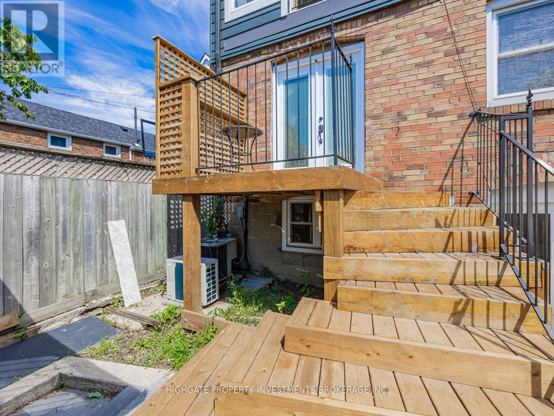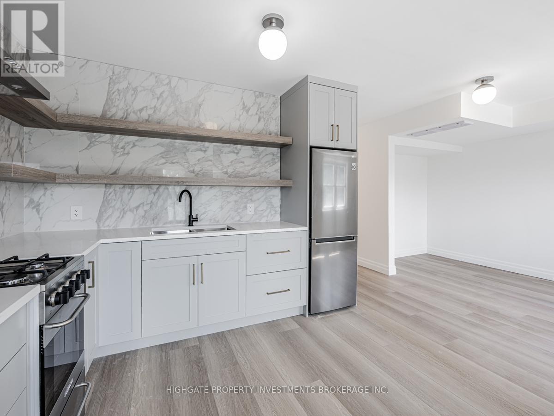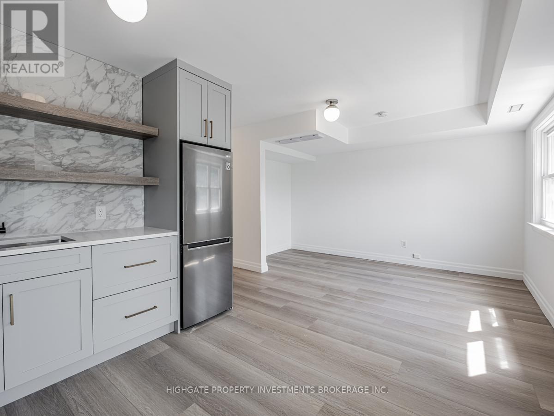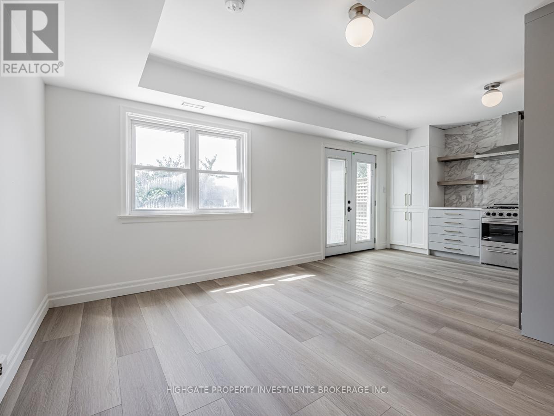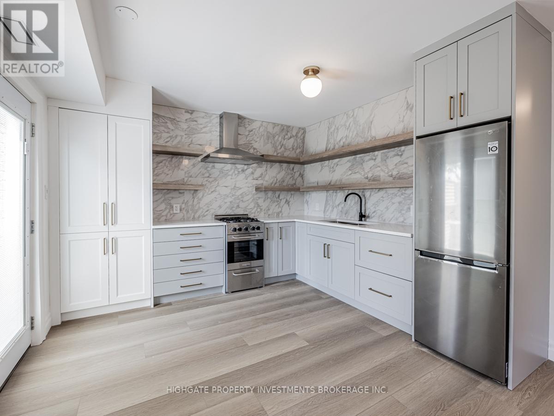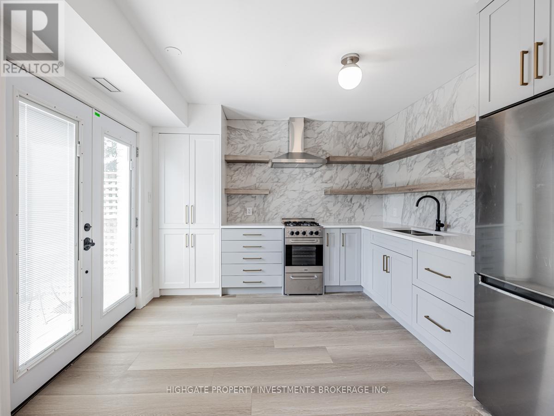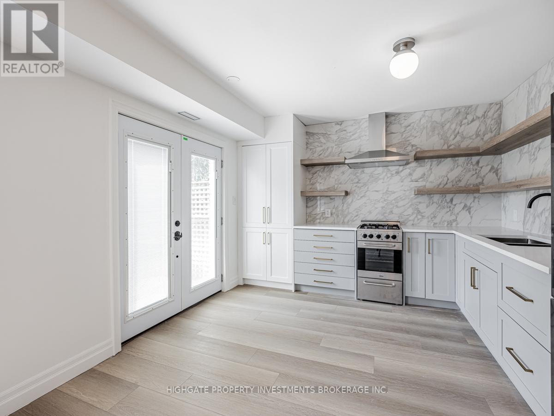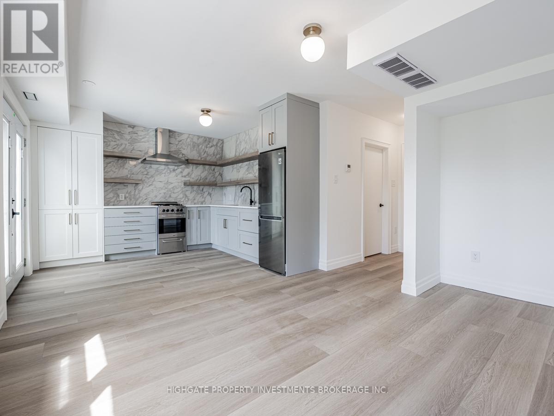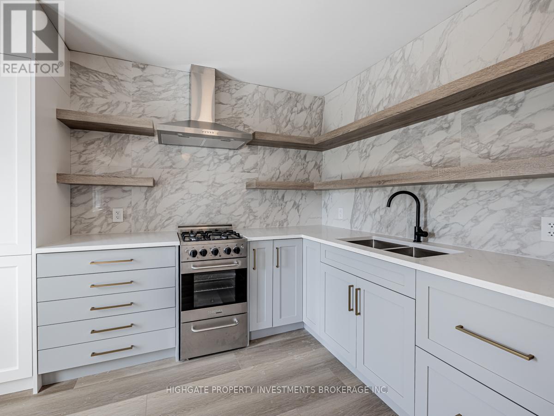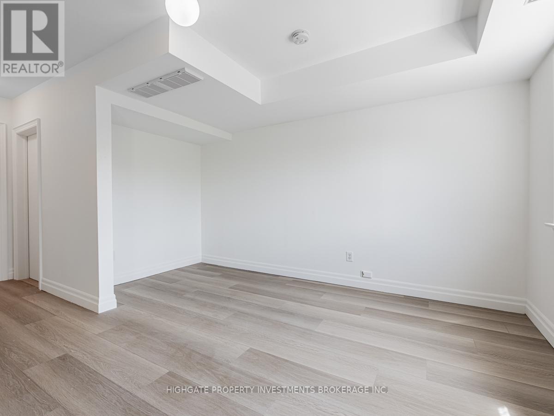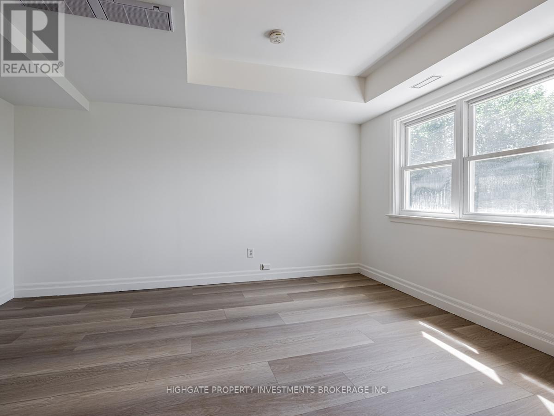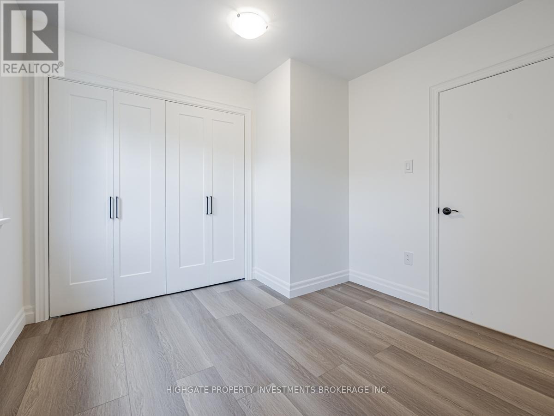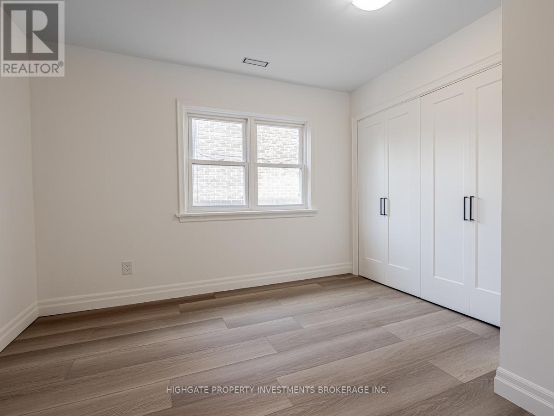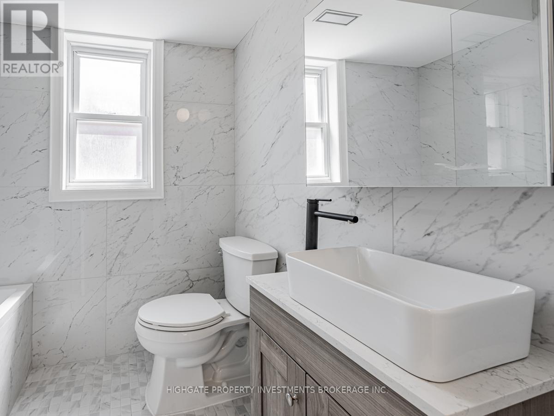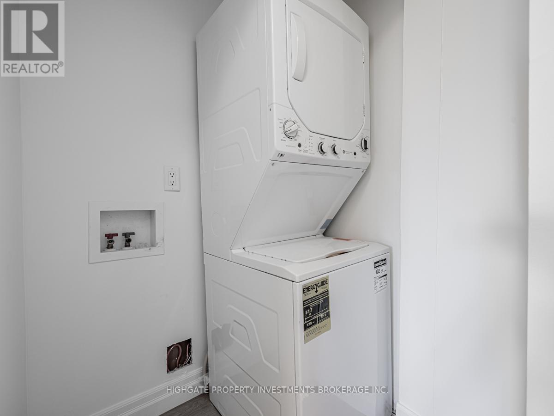Back - 170 Ennerdale Road Toronto, Ontario M6E 4C9
$2,299 Monthly
Recently Renovated. Stunning 1 Bed, 1 Bath @ Dufferin/Eglinton W/ Private Backyard Deck. Premium & Modern Finishes Throughout. Open Concept Floorplan W/ Optimal Layout. Luxurious Kitchen Featuring Counter-To-Ceiling Backsplash, B/I Shelving, Quartz Counters, Deep Basin Sink, S/S App & Gas Range & Add. Cabinet Space. Combined Living/Dining Includes Vinyl Flooring, Overhead Lighting, Large Window & Alcove. Beautiful Bath W/ Floor-To-Ceiling Tile, Full-Size Stand-Up Tub, Vessel Sink & Large Vanity W/ Storage. Prim Bdrm Features Hardwood Flooring, Large Window & Double Closets. Highly Desirable Area. Minutes To Transit, Cedarvale Ravine, Earlscourt Park, Casa Loma, Yorkdale Shopping, Walmart, Library, Lcbo, Groceries, Restaurants, Hwys 400, 401 & Allen. Check out the Floorplans. Tenant Responsible For 25% Of Electricity, Gas, And Water Usage. (id:50886)
Property Details
| MLS® Number | W12274504 |
| Property Type | Single Family |
| Community Name | Caledonia-Fairbank |
| Features | Carpet Free |
Building
| Bathroom Total | 1 |
| Bedrooms Above Ground | 1 |
| Bedrooms Total | 1 |
| Age | 0 To 5 Years |
| Appliances | Dryer, Stove, Washer, Refrigerator |
| Construction Style Attachment | Detached |
| Cooling Type | Central Air Conditioning |
| Exterior Finish | Brick |
| Flooring Type | Vinyl |
| Foundation Type | Unknown |
| Heating Fuel | Electric |
| Heating Type | Forced Air |
| Stories Total | 2 |
| Size Interior | 0 - 699 Ft2 |
| Type | House |
| Utility Water | Municipal Water |
Parking
| Attached Garage | |
| Garage |
Land
| Acreage | No |
| Sewer | Sanitary Sewer |
Rooms
| Level | Type | Length | Width | Dimensions |
|---|---|---|---|---|
| Main Level | Living Room | 2.97 m | 4.06 m | 2.97 m x 4.06 m |
| Main Level | Dining Room | 3.18 m | 3.35 m | 3.18 m x 3.35 m |
| Main Level | Kitchen | 3.35 m | 3.18 m | 3.35 m x 3.18 m |
| Main Level | Primary Bedroom | 3.05 m | 3.35 m | 3.05 m x 3.35 m |
Contact Us
Contact us for more information
Justin Maloney
Broker
51 Jevlan Drive Unit 6a
Vaughan, Ontario L4L 8C2
(416) 800-4412
(905) 237-6337

