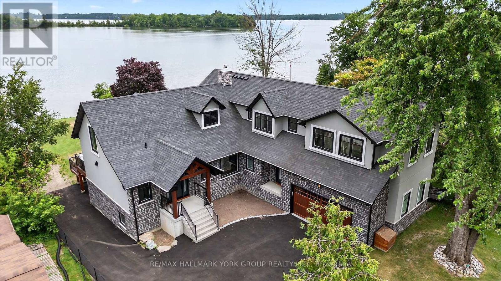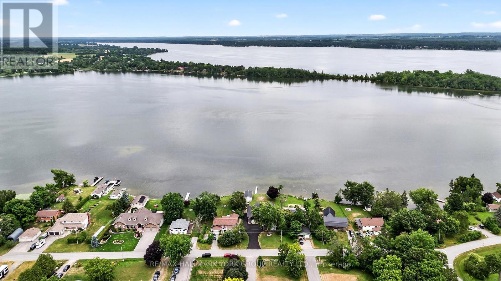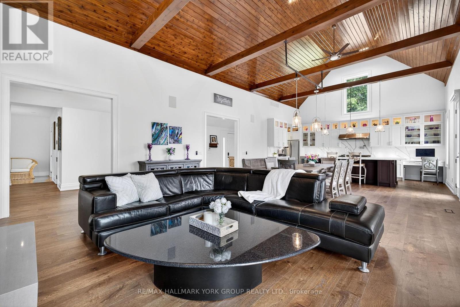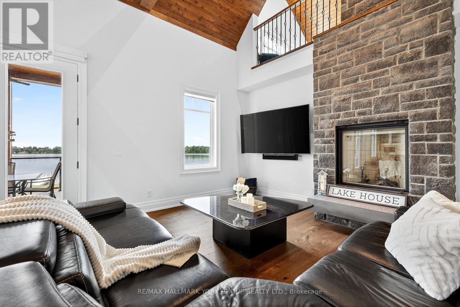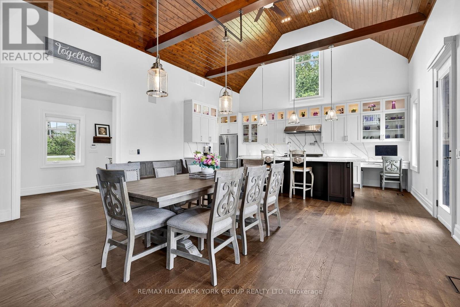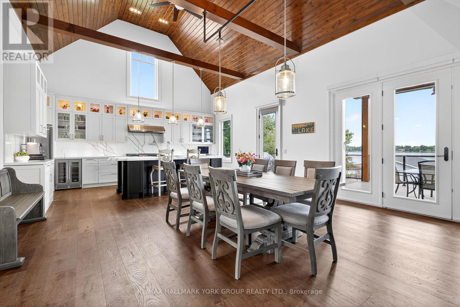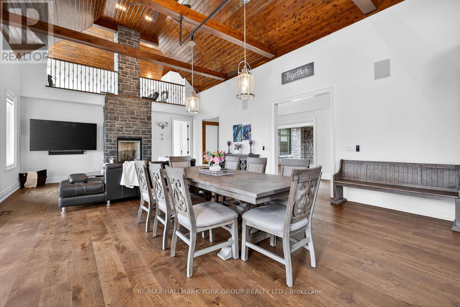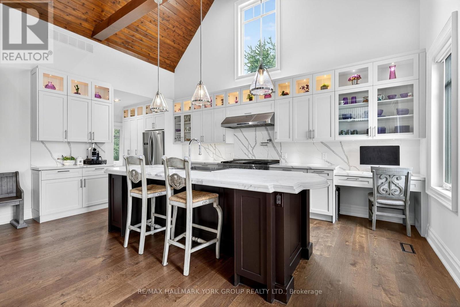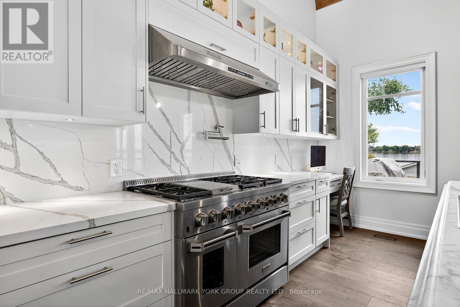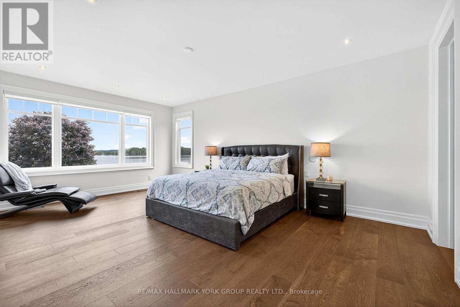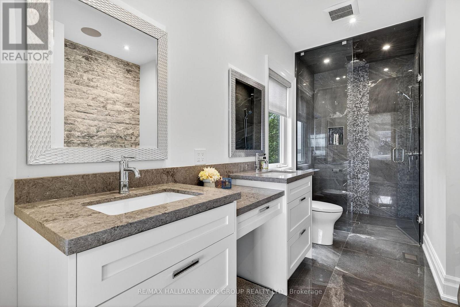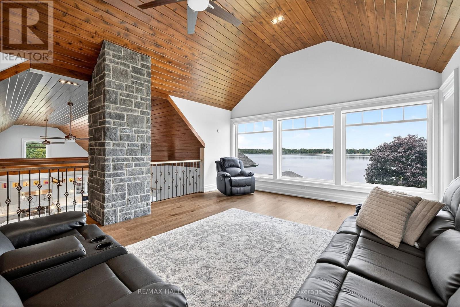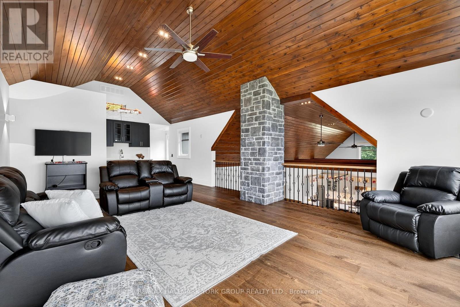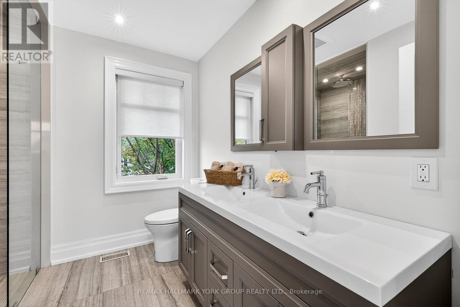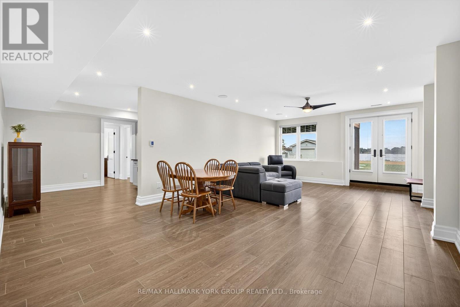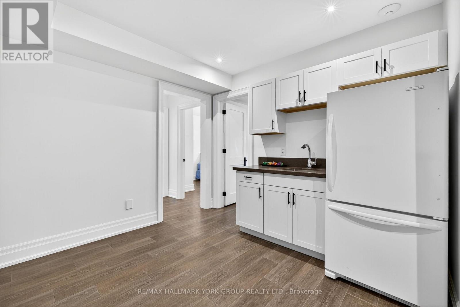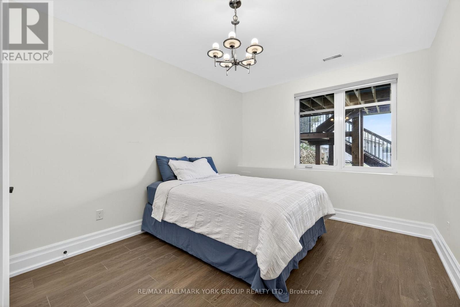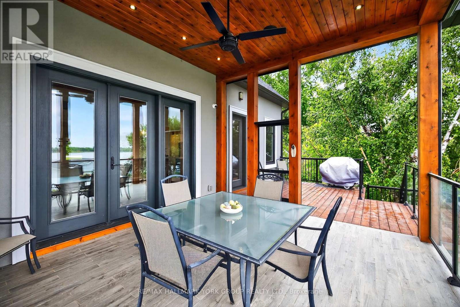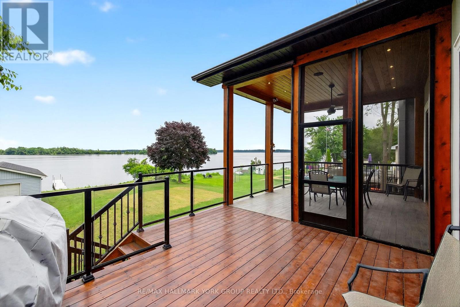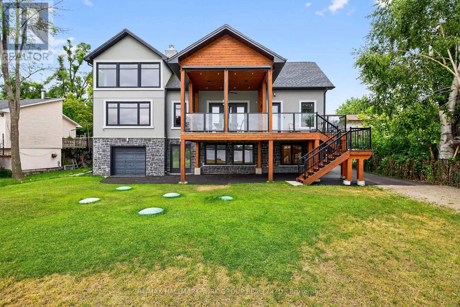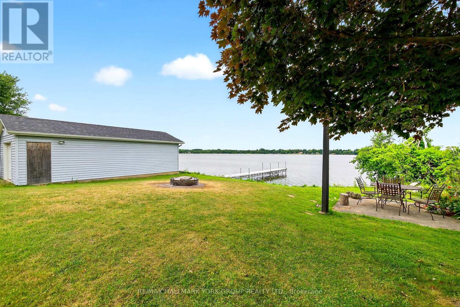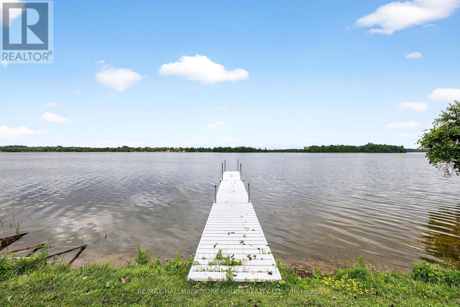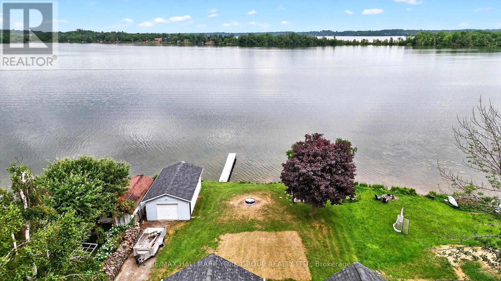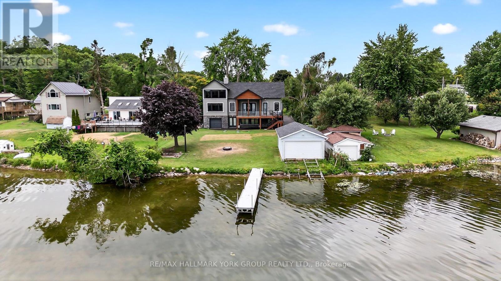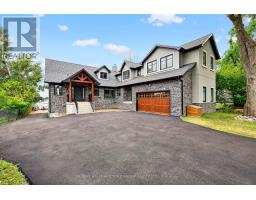10 Grills Road Kawartha Lakes, Ontario K0M 2C0
$2,799,000
Beautifully Designed Custom Built Lakefront Cottage With Stunning Views! This One Of A Kind Residence Offers An Impressive Layout Featuring Gourmet Kitchen With Oversized Centre Island, Top-Of-The-Line Stainless Steel Appliances, Calacatta & Quartz Countertops & Ample Storage. Stunning Great Room With Soaring Cedar Cathedral Ceiling, Extra Large Windows, Walk-Out To The Deck & Cozy Living Area With Renaissance Wood Burning Fireplace. Enjoy The Bright Main Floor Primary Suite With Spa-Like 5-Piece Ensuite & Walk-In Closet. Loft With Floor To Ceiling Windows Showing Off The Peaceful Lake Views, Vaulted Ceiling, Wet Bar & 3-Piece Bathroom - A Relaxing Space To Entertain In! Finished Walk-Out Basement Complete With Spacious Recreation Room, Kitchenette, Sizable Bedrooms With Large Above Grade Windows, Full Bathroom & Bonus Tandem 2-Car Garage. Delightful Features To The Property Include Hydronic Heated Floors Throughout, Meticulously Maintained Boathouse With Electricity & Marine Rails, Private Dock, Built- In Sonos Audio System, Automated Blinds & Outdoor Screens, Main Floor Laundry, Direct Garage Access, Recently Paved Driveway & So Much More! Whether You're Looking To Catch The Gorgeous Sunrise, Enjoy Fishing On The Lake Or Relax With Family & Friends This Breathtaking Property Is Sure To Please! (id:50886)
Property Details
| MLS® Number | X12274511 |
| Property Type | Single Family |
| Community Name | Mariposa |
| Easement | Unknown |
| Equipment Type | Propane Tank |
| Parking Space Total | 14 |
| Rental Equipment Type | Propane Tank |
| Structure | Dock, Boathouse |
| View Type | Direct Water View |
| Water Front Type | Waterfront |
Building
| Bathroom Total | 5 |
| Bedrooms Above Ground | 3 |
| Bedrooms Below Ground | 2 |
| Bedrooms Total | 5 |
| Appliances | Alarm System, Central Vacuum, Dishwasher, Dryer, Stove, Washer, Water Softener, Window Coverings, Refrigerator |
| Basement Development | Finished |
| Basement Features | Walk Out |
| Basement Type | N/a (finished) |
| Construction Style Attachment | Detached |
| Cooling Type | Central Air Conditioning |
| Exterior Finish | Brick, Stucco |
| Fireplace Present | Yes |
| Flooring Type | Hardwood, Porcelain Tile |
| Foundation Type | Concrete |
| Half Bath Total | 1 |
| Heating Fuel | Natural Gas |
| Heating Type | Forced Air |
| Stories Total | 2 |
| Size Interior | 3,000 - 3,500 Ft2 |
| Type | House |
| Utility Water | Municipal Water |
Parking
| Attached Garage | |
| Garage |
Land
| Access Type | Private Road, Private Docking |
| Acreage | No |
| Sewer | Septic System |
| Size Depth | 220 Ft ,7 In |
| Size Frontage | 75 Ft |
| Size Irregular | 75 X 220.6 Ft ; Irregular; S: 222.47 Ft |
| Size Total Text | 75 X 220.6 Ft ; Irregular; S: 222.47 Ft |
Rooms
| Level | Type | Length | Width | Dimensions |
|---|---|---|---|---|
| Lower Level | Recreational, Games Room | 7.91 m | 4.68 m | 7.91 m x 4.68 m |
| Lower Level | Other | 3.29 m | 3.2 m | 3.29 m x 3.2 m |
| Lower Level | Bedroom | 3.71 m | 3.22 m | 3.71 m x 3.22 m |
| Lower Level | Bedroom | 3.85 m | 3.18 m | 3.85 m x 3.18 m |
| Main Level | Kitchen | 5.78 m | 3.84 m | 5.78 m x 3.84 m |
| Main Level | Great Room | 7.76 m | 5.78 m | 7.76 m x 5.78 m |
| Main Level | Primary Bedroom | 6.36 m | 4.28 m | 6.36 m x 4.28 m |
| Upper Level | Loft | 6.39 m | 4.71 m | 6.39 m x 4.71 m |
| Upper Level | Bedroom 2 | 3.55 m | 3.12 m | 3.55 m x 3.12 m |
| Upper Level | Bedroom 3 | 4.56 m | 3.82 m | 4.56 m x 3.82 m |
https://www.realtor.ca/real-estate/28584077/10-grills-road-kawartha-lakes-mariposa-mariposa
Contact Us
Contact us for more information
Matthew Miller
Salesperson
25 Millard Ave West Unit B - 2nd Flr
Newmarket, Ontario L3Y 7R5
(905) 727-1941
(905) 841-6018
Madalina Melillo
Salesperson
25 Millard Ave West Unit B - 2nd Flr
Newmarket, Ontario L3Y 7R5
(905) 727-1941
(905) 841-6018


