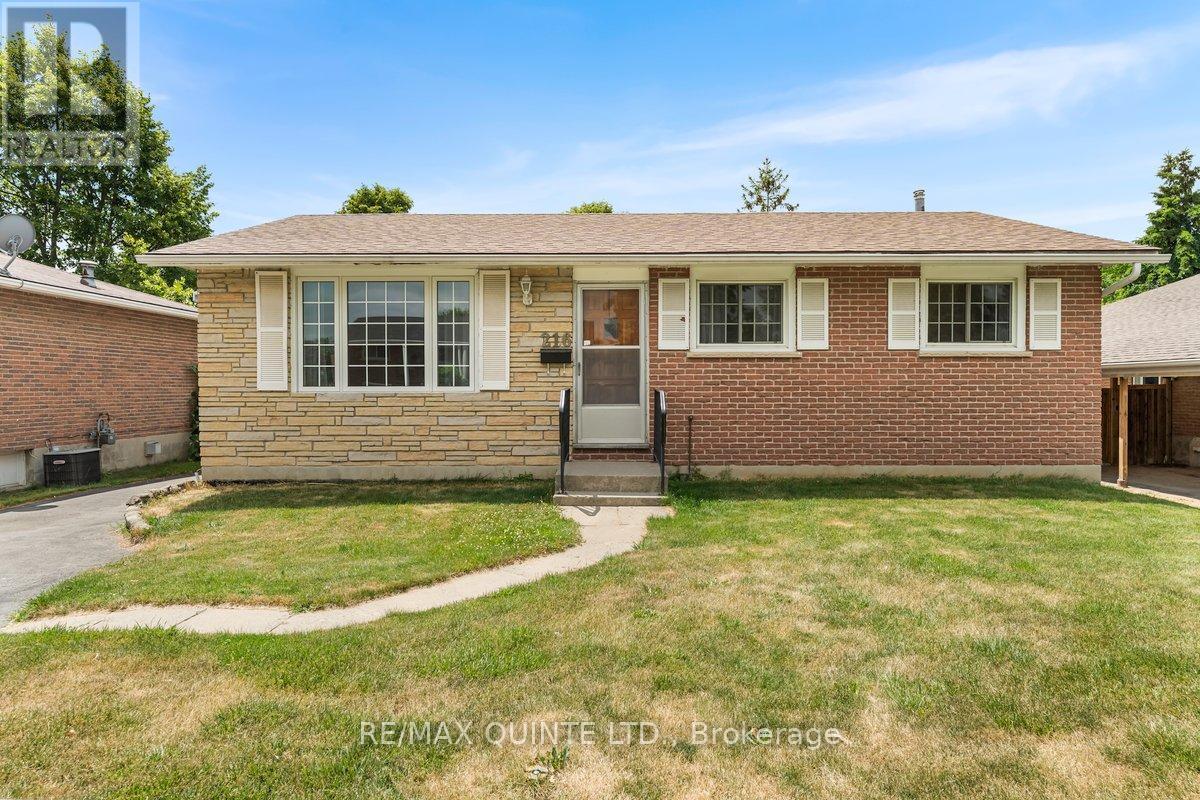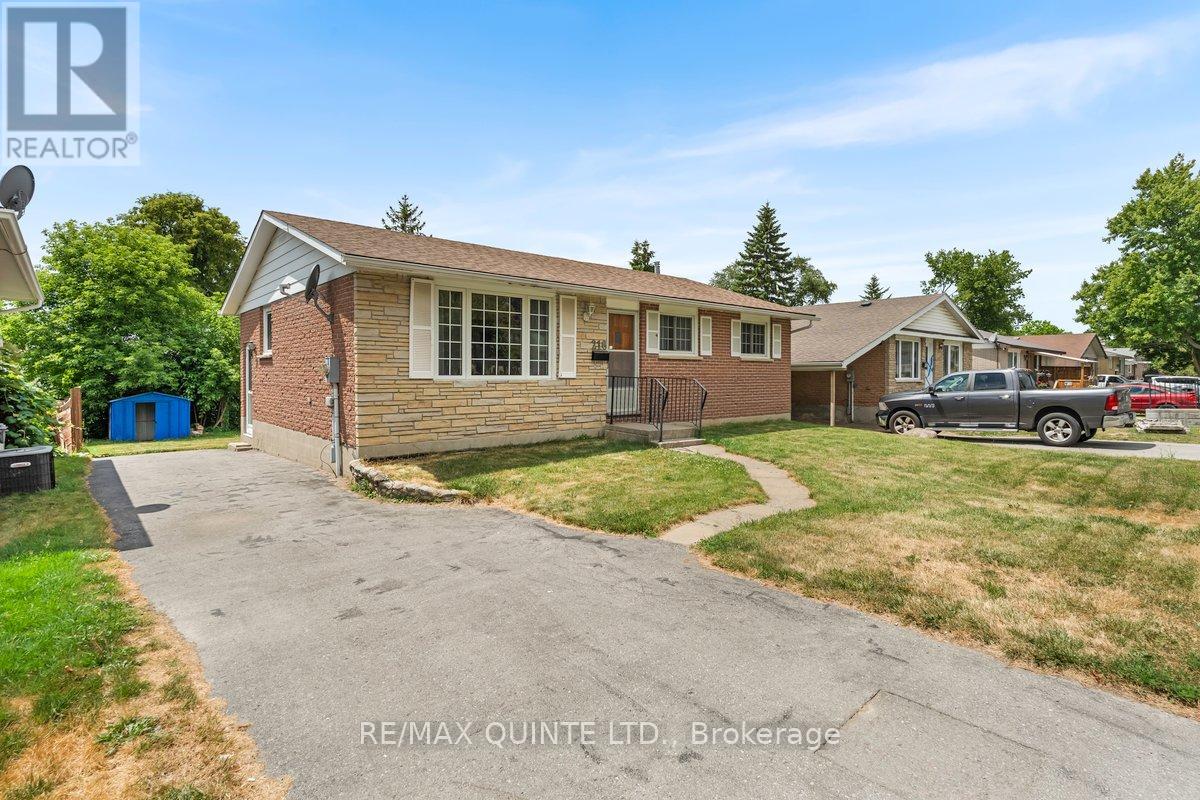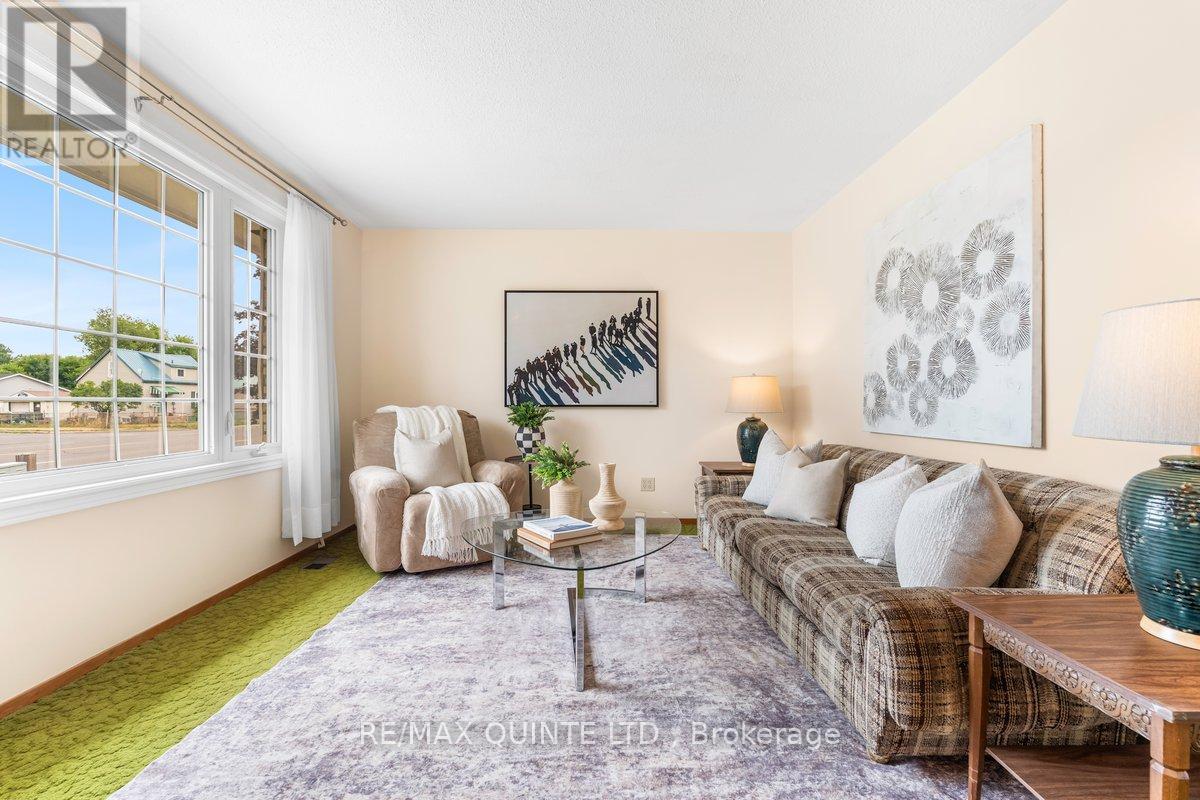216 Sidney Street Quinte West, Ontario K8V 2T3
$399,900
Charmingly retro! This well-maintained three bedroom bungalow offers the perfect opportunity for first time home buyers to enter the real estate market. Live in the home and update as desired. A few cosmetic upgrades would really add value to this home and make it shine! The main floor is light and bright and offers a spacious living room, family sized kitchen with dining area, 4 pc bathroom and 3 bedrooms. The basement is partially finished and features a large recreation room, workshop and a large utility room with plenty of storage. Easy to maintain backyard and two car parking. Convenient location within a short driving distance to shopping, restaurants, services, waterfront parks and the 401. (id:50886)
Property Details
| MLS® Number | X12274605 |
| Property Type | Single Family |
| Community Name | Trenton Ward |
| Parking Space Total | 2 |
| Structure | Shed |
Building
| Bathroom Total | 1 |
| Bedrooms Above Ground | 3 |
| Bedrooms Total | 3 |
| Appliances | Water Heater - Tankless, All, Dryer, Freezer, Stove, Water Heater, Washer, Window Coverings, Refrigerator |
| Architectural Style | Bungalow |
| Basement Development | Partially Finished |
| Basement Type | Full (partially Finished) |
| Construction Style Attachment | Detached |
| Cooling Type | Central Air Conditioning |
| Exterior Finish | Brick, Stone |
| Flooring Type | Carpeted |
| Foundation Type | Block |
| Heating Fuel | Natural Gas |
| Heating Type | Forced Air |
| Stories Total | 1 |
| Size Interior | 700 - 1,100 Ft2 |
| Type | House |
| Utility Water | Municipal Water |
Parking
| No Garage |
Land
| Acreage | No |
| Sewer | Sanitary Sewer |
| Size Depth | 100 Ft |
| Size Frontage | 49 Ft ,8 In |
| Size Irregular | 49.7 X 100 Ft |
| Size Total Text | 49.7 X 100 Ft |
Rooms
| Level | Type | Length | Width | Dimensions |
|---|---|---|---|---|
| Basement | Recreational, Games Room | 7.14 m | 3.68 m | 7.14 m x 3.68 m |
| Basement | Workshop | 3.68 m | 3.47 m | 3.68 m x 3.47 m |
| Basement | Utility Room | 10.77 m | 3.61 m | 10.77 m x 3.61 m |
| Ground Level | Living Room | 4.81 m | 3.6 m | 4.81 m x 3.6 m |
| Ground Level | Kitchen | 3.13 m | 2.76 m | 3.13 m x 2.76 m |
| Ground Level | Dining Room | 3.77 m | 2.49 m | 3.77 m x 2.49 m |
| Ground Level | Primary Bedroom | 3.58 m | 3.01 m | 3.58 m x 3.01 m |
| Ground Level | Bedroom 2 | 3.4 m | 2.74 m | 3.4 m x 2.74 m |
| Ground Level | Bedroom 3 | 3.58 m | 2.09 m | 3.58 m x 2.09 m |
https://www.realtor.ca/real-estate/28583882/216-sidney-street-quinte-west-trenton-ward-trenton-ward
Contact Us
Contact us for more information
Sandra Williams
Broker
(613) 969-9907
(613) 969-4447
www.remaxquinte.com/



















































