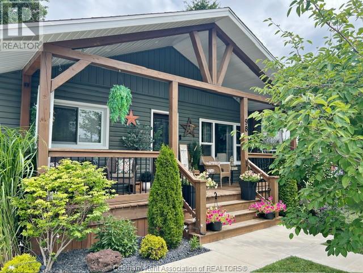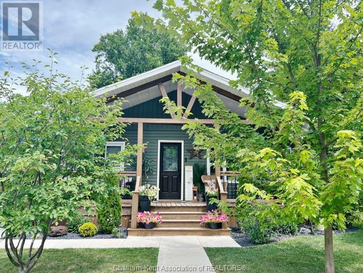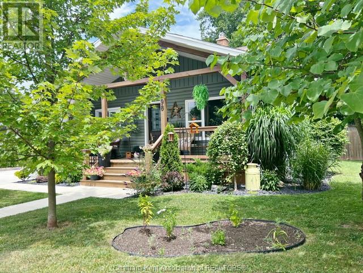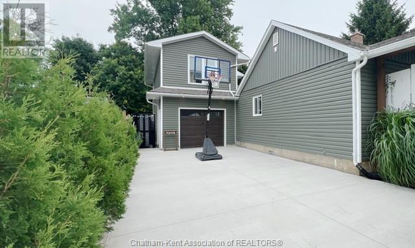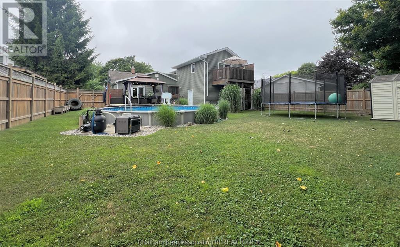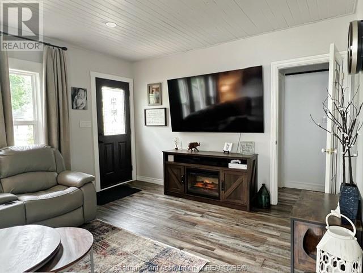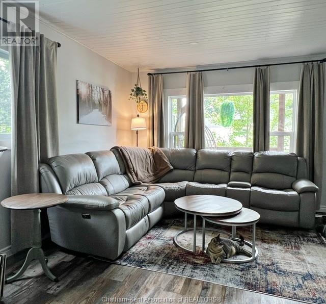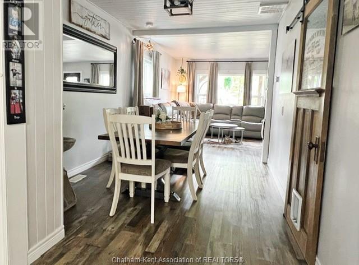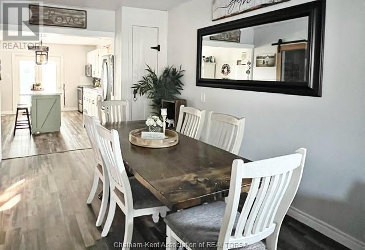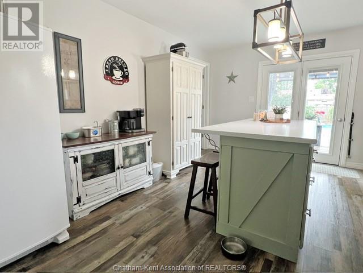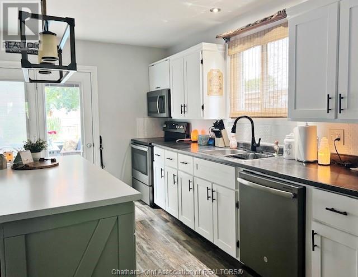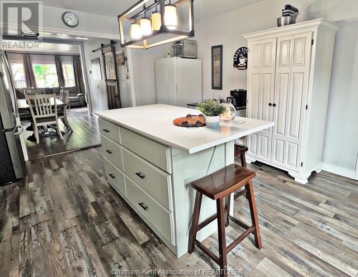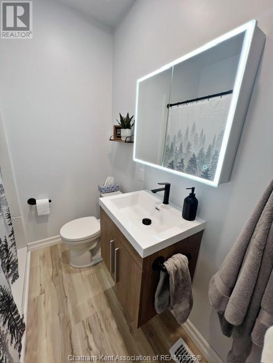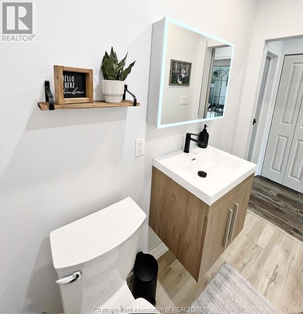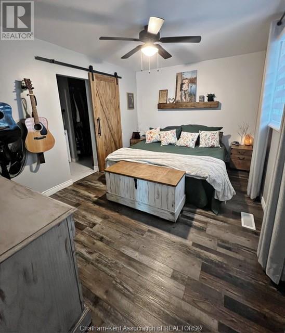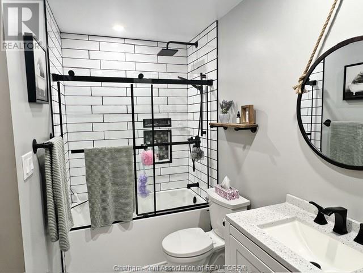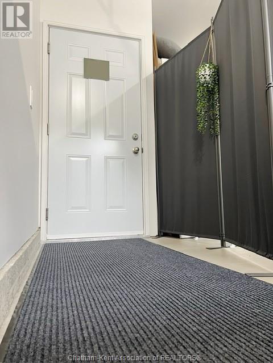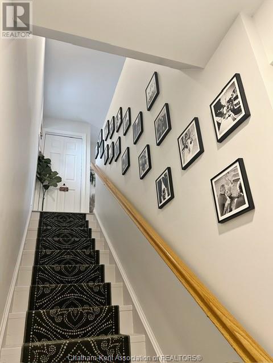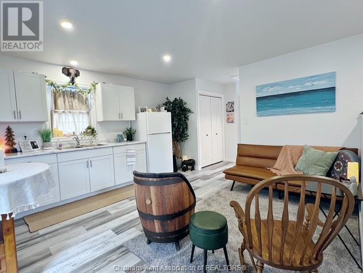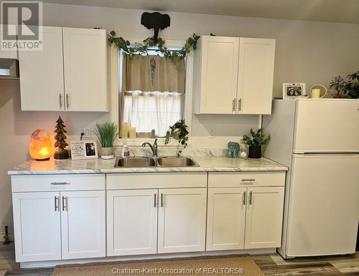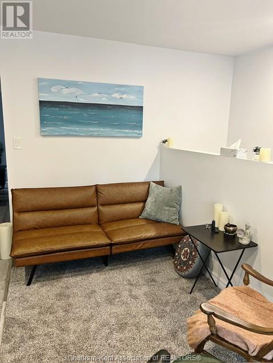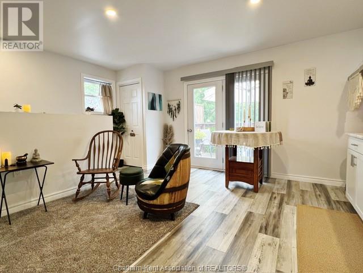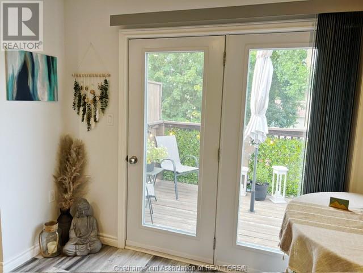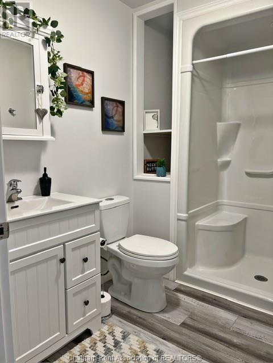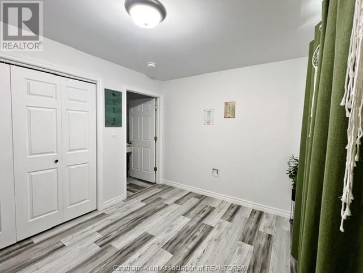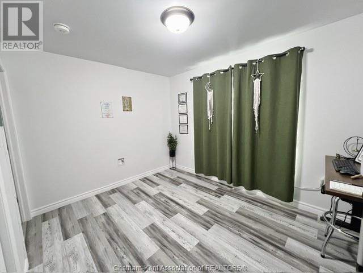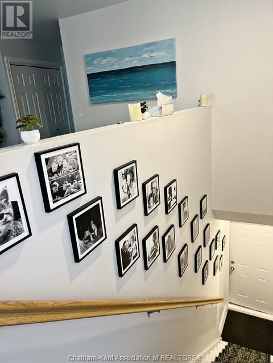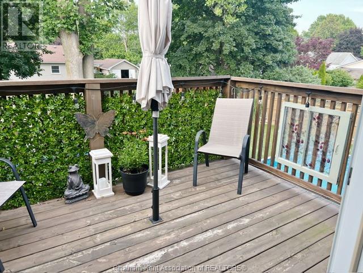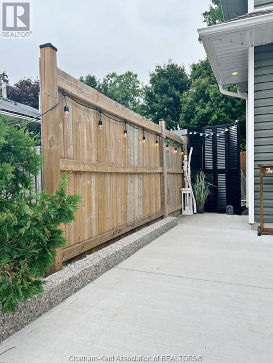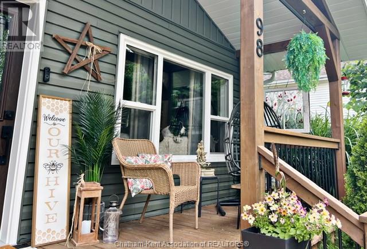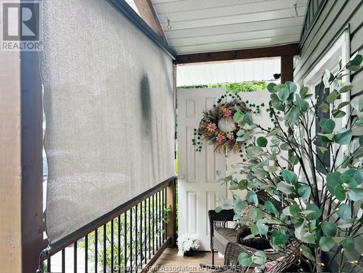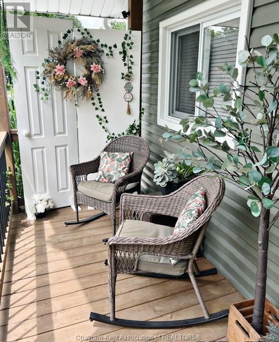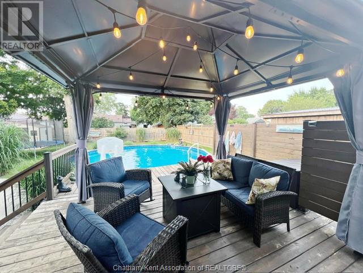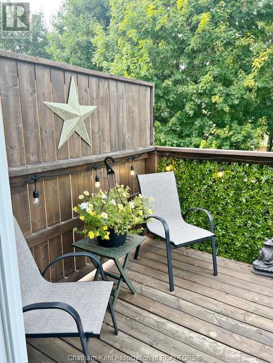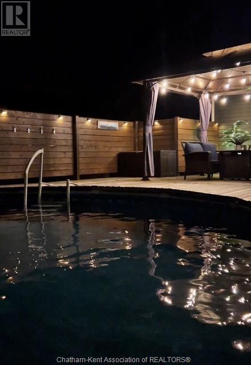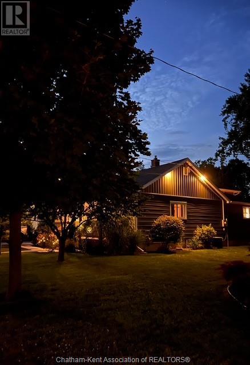98 Lemuel Street Thamesville, Ontario N0P 2K0
$572,000
Open House today is ""Cancelled"". Peaceful Retreat, private oasis and Income Potential. You need to view this charming Thamesville home. The main Bungalow has 3 bedrooms, 1 bath plus an ensuite bath. The ""In-Law Suite"" above the garage has 1 bedroom, 1 - 3 pc bath, open concept kitchen, dining and living area. You need to view this unique home! The Bungalow has a covered private porch and a spacious rear deck accessing the garage, yard and heated pool. Inside are a number of quality updates to the flooring, windows, doors, bedrooms and kitchen. The warmth and charm this Bungalow shares is amazing, you will fall in love with it immediately. The single bedroom ""In-Law Suite"" located above the garage has a private entrance, in floor heating, its own laundry hookups, spacious surroundings and a Balcony overlooking the treed yard and pool area. Lemuel is a quiet street in the quiet town of Thamesville, 20 minutes from Chatham. This double wide driveway is new concrete including sidewalks and the approach for the ""In-Law Suite"". Book your showing today and don't miss out on this golden opportunity. (id:50886)
Property Details
| MLS® Number | 25017345 |
| Property Type | Single Family |
| Features | Double Width Or More Driveway, Concrete Driveway, Finished Driveway |
| Pool Features | Pool Equipment |
| Pool Type | On Ground Pool |
Building
| Bathroom Total | 3 |
| Bedrooms Above Ground | 4 |
| Bedrooms Total | 4 |
| Appliances | Dishwasher, Stove, Window Air Conditioner, Two Refrigerators |
| Architectural Style | Bungalow, Ranch |
| Constructed Date | 1947 |
| Construction Style Attachment | Detached |
| Cooling Type | Central Air Conditioning |
| Exterior Finish | Aluminum/vinyl |
| Flooring Type | Laminate |
| Foundation Type | Block |
| Heating Fuel | Natural Gas |
| Heating Type | Forced Air, Furnace, Radiant Heat |
| Stories Total | 1 |
| Type | House |
Parking
| Detached Garage | |
| Garage |
Land
| Acreage | No |
| Fence Type | Fence |
| Landscape Features | Landscaped |
| Size Irregular | 62 X 132 / 0.19 Ac |
| Size Total Text | 62 X 132 / 0.19 Ac|under 1/4 Acre |
| Zoning Description | Residentia |
Rooms
| Level | Type | Length | Width | Dimensions |
|---|---|---|---|---|
| Second Level | Balcony | 12 ft | 8 ft | 12 ft x 8 ft |
| Second Level | Laundry Room | 5 ft | 5 ft x Measurements not available | |
| Second Level | 3pc Bathroom | 6 ft | 6 ft x Measurements not available | |
| Second Level | Kitchen/dining Room | 15 ft | 15 ft x Measurements not available | |
| Second Level | Primary Bedroom | 12 ft | 12 ft x Measurements not available | |
| Main Level | Laundry Room | 5 ft | 5 ft x Measurements not available | |
| Main Level | 4pc Bathroom | Measurements not available | ||
| Main Level | 3pc Ensuite Bath | 5 ft | 5 ft x Measurements not available | |
| Main Level | Bedroom | 11 ft | 11 ft x Measurements not available | |
| Main Level | Bedroom | 11 ft | 11 ft x Measurements not available | |
| Main Level | Primary Bedroom | 10 ft | 10 ft x Measurements not available | |
| Main Level | Kitchen | 13 ft | 13 ft x Measurements not available | |
| Main Level | Dining Room | 9 ft | 9 ft x Measurements not available | |
| Main Level | Living Room | 16 ft | 16 ft x Measurements not available |
https://www.realtor.ca/real-estate/28584259/98-lemuel-street-thamesville
Contact Us
Contact us for more information
Michael Eves
Sales Person
149 St Clair St
Chatham, Ontario N7L 3J4
(519) 436-6161
www.excelrealty.ca/
www.facebook.com/excelrealtyservice/

