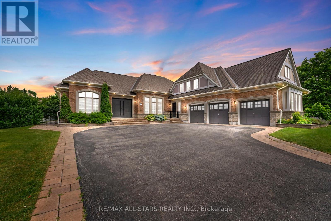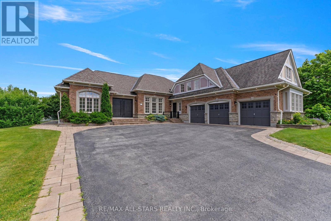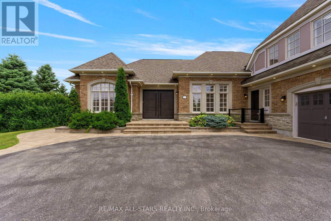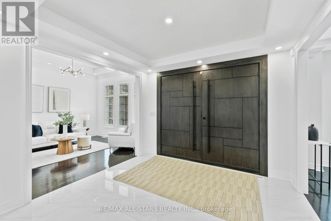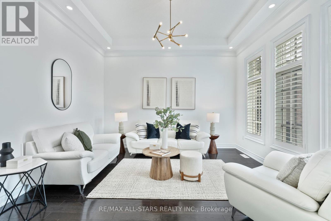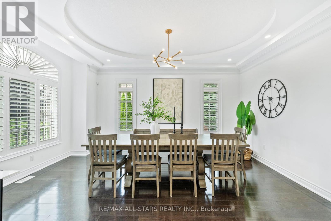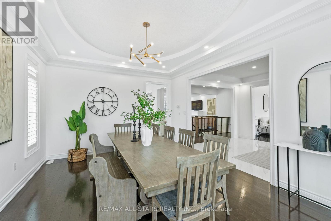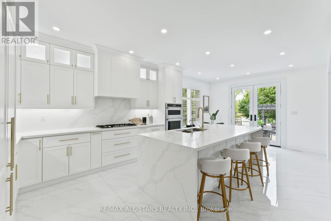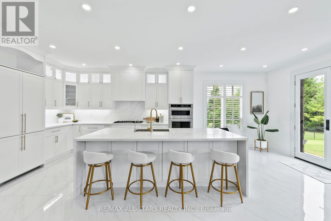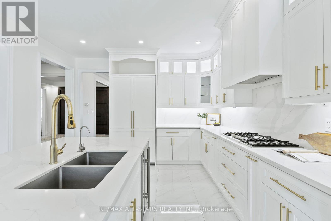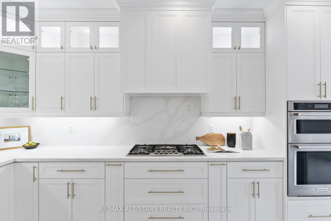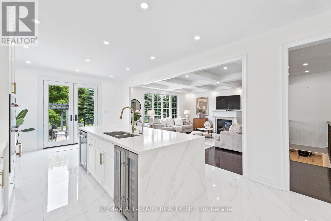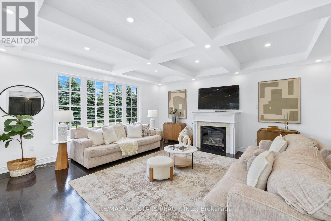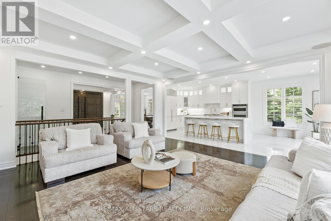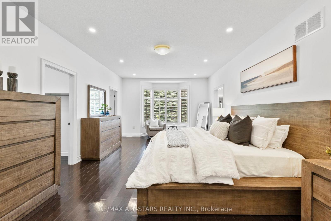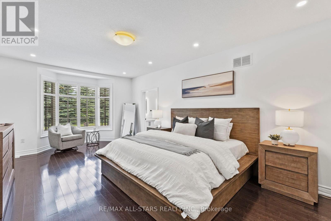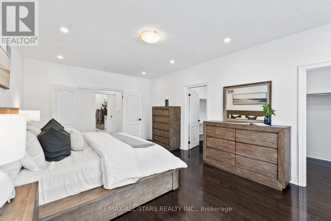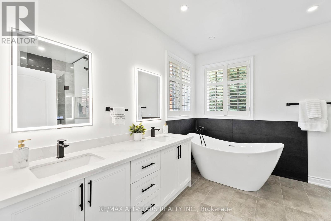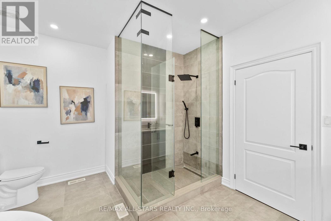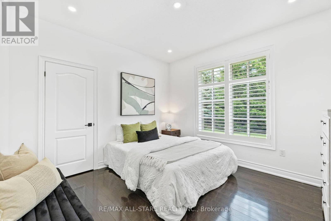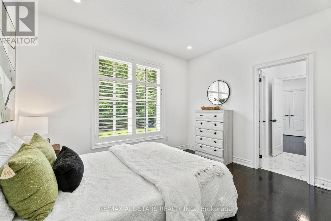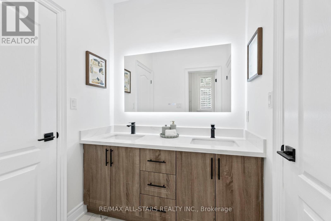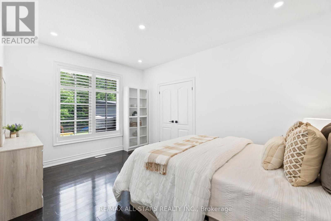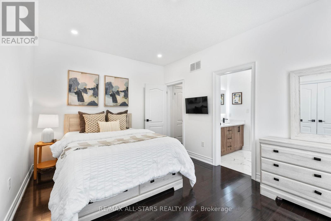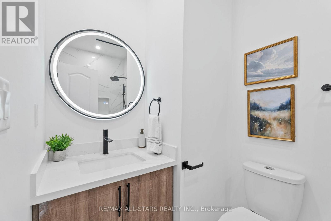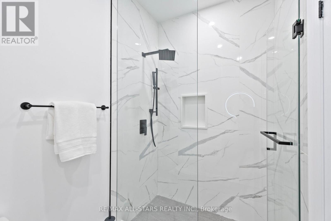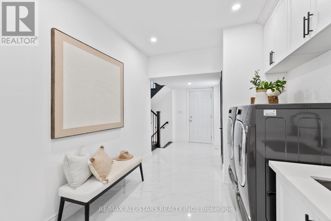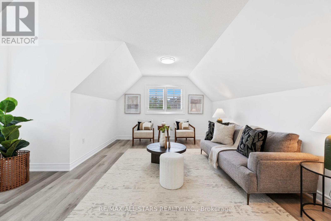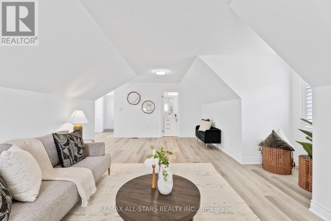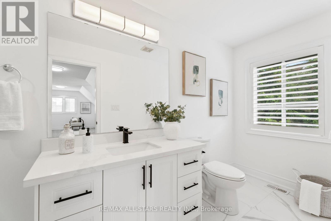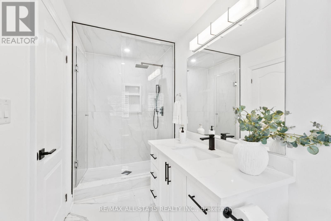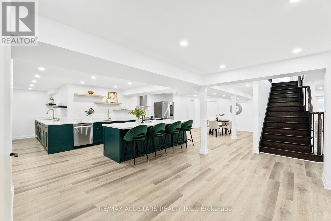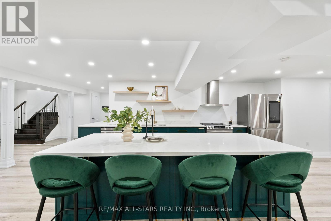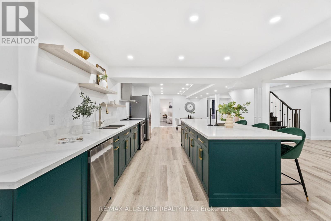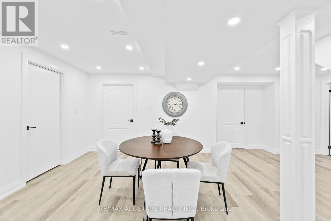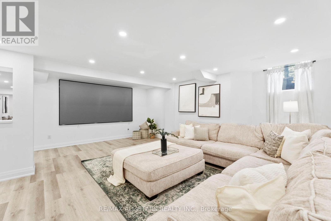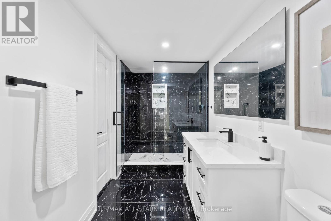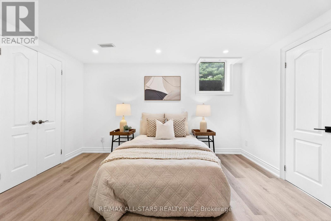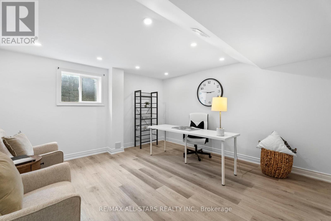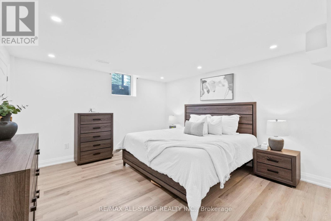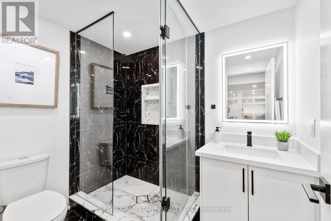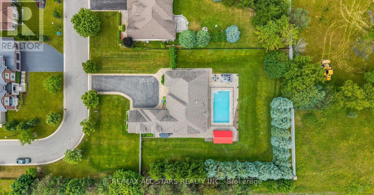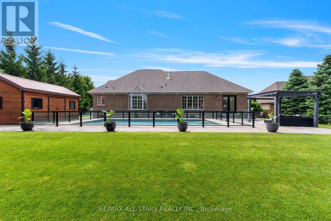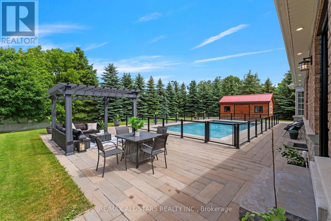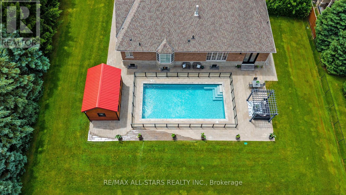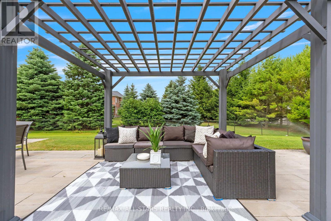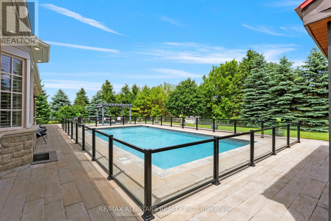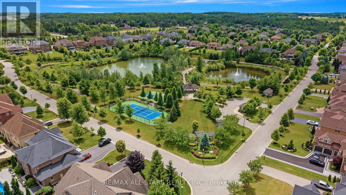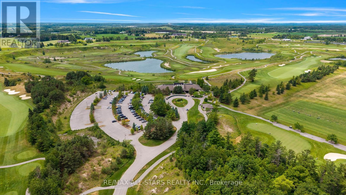21 Country Club Crescent Uxbridge, Ontario L9P 0B8
$2,449,000Maintenance, Parcel of Tied Land
$578.10 Monthly
Maintenance, Parcel of Tied Land
$578.10 MonthlyStep into luxury living in Uxbridge's prestigious gated community, The Estates of Wyndance. This stunning 3+2 bed, 6 bath bungalow was extensively updated in 2021 and offers nearly 6,000 sq.ft. of finished living space on a 0.75-acre lot, thoughtfully designed for multi-generational living. The main floor features a grand foyer with formal living and dining, opening up to a gorgeous great room with coffered ceilings and gas fireplace, and a stunning custom kitchen with an oversized island with waterfall quartz countertop, premium built-in appliances, and extended cabinetry with crown moulding. The spacious primary suite offers two walk-in closets and a 5-piece ensuite bath with a double vanity, LED mirrors, standalone soaker tub, and glass shower. Two additional bedrooms with hardwood flooring and california shutters share a beautifully-updated 4-piece Jack & Jill bathroom. Enjoy the convenience of added storage in the custom mudroom with laundry, complete with access to the 3-Car Garage. A bright spacious loft above the garage with a full 3-piece bath provides the ideal nanny suite, home office, or private guest space. The finished basement/in-law suite offers incredible versatility, complete with its own custom kitchen, family and dining area, two bedrooms with egress windows, two full bathrooms, and a private den or office space. Outdoors, enjoy your private backyard retreat with an 18' x 36' Gunite pool, 1,780 sq ft of patio space, and a pool house with 4-piece bath - perfect for summer entertaining. Wyndance offers an exclusive gated lifestyle with walking trails, ponds, tennis, pickleball, basketball courts, and a deeded Platinum ClubLink Golf Membership for One. Just 15 minutes to Hwy 407, Wyndance offers the perfect balance of privacy and convenience, with a school bus route servicing the community and easy access to Uxbridge's charming downtown, shopping, dining, and scenic trails. Enjoy peaceful country living without sacrificing convenience! (id:50886)
Property Details
| MLS® Number | N12272877 |
| Property Type | Single Family |
| Community Name | Rural Uxbridge |
| Amenities Near By | Golf Nearby |
| Community Features | School Bus |
| Features | In-law Suite |
| Parking Space Total | 11 |
| Pool Type | Inground Pool |
| Structure | Patio(s) |
Building
| Bathroom Total | 6 |
| Bedrooms Above Ground | 3 |
| Bedrooms Below Ground | 2 |
| Bedrooms Total | 5 |
| Appliances | Oven - Built-in, Water Heater, Alarm System, Cooktop, Dishwasher, Dryer, Garage Door Opener, Microwave, Oven, Hood Fan, Storage Shed, Stove, Washer, Window Coverings, Refrigerator |
| Architectural Style | Bungalow |
| Basement Development | Finished |
| Basement Features | Separate Entrance |
| Basement Type | N/a (finished) |
| Construction Style Attachment | Detached |
| Cooling Type | Central Air Conditioning |
| Exterior Finish | Brick, Stone |
| Fire Protection | Security System |
| Fireplace Present | Yes |
| Flooring Type | Hardwood, Vinyl |
| Foundation Type | Concrete |
| Heating Fuel | Natural Gas |
| Heating Type | Forced Air |
| Stories Total | 1 |
| Size Interior | 3,500 - 5,000 Ft2 |
| Type | House |
| Utility Water | Community Water System |
Parking
| Attached Garage | |
| Garage |
Land
| Acreage | No |
| Fence Type | Fenced Yard |
| Land Amenities | Golf Nearby |
| Landscape Features | Landscaped, Lawn Sprinkler |
| Sewer | Sanitary Sewer |
| Size Depth | 214 Ft ,9 In |
| Size Frontage | 189 Ft ,4 In |
| Size Irregular | 189.4 X 214.8 Ft |
| Size Total Text | 189.4 X 214.8 Ft |
Rooms
| Level | Type | Length | Width | Dimensions |
|---|---|---|---|---|
| Basement | Bedroom 4 | 3.83 m | 3.96 m | 3.83 m x 3.96 m |
| Basement | Bedroom 5 | 3.74 m | 4.02 m | 3.74 m x 4.02 m |
| Basement | Office | 4.02 m | 3.72 m | 4.02 m x 3.72 m |
| Basement | Kitchen | 10.03 m | 5.68 m | 10.03 m x 5.68 m |
| Basement | Recreational, Games Room | 11.13 m | 6.77 m | 11.13 m x 6.77 m |
| Main Level | Living Room | 4.16 m | 4.43 m | 4.16 m x 4.43 m |
| Main Level | Dining Room | 3.83 m | 5.03 m | 3.83 m x 5.03 m |
| Main Level | Kitchen | 3.83 m | 4.93 m | 3.83 m x 4.93 m |
| Main Level | Great Room | 5.03 m | 5.25 m | 5.03 m x 5.25 m |
| Main Level | Primary Bedroom | 4.06 m | 6.78 m | 4.06 m x 6.78 m |
| Main Level | Bedroom 2 | 3.38 m | 3.66 m | 3.38 m x 3.66 m |
| Main Level | Bedroom 3 | 4.52 m | 3.2 m | 4.52 m x 3.2 m |
| Upper Level | Loft | 5.32 m | 7.38 m | 5.32 m x 7.38 m |
Utilities
| Cable | Installed |
| Electricity | Installed |
| Sewer | Installed |
https://www.realtor.ca/real-estate/28580137/21-country-club-crescent-uxbridge-rural-uxbridge
Contact Us
Contact us for more information
Cindy Wood
Broker
www.cindywood.ca/
47 Brock Street West
Uxbridge, Ontario L9P 1N5
(905) 852-6143
(905) 852-5696
Colin Noble
Broker
(647) 967-7116
www.noblerealestate.ca/
130 King St W Unit 1900b
Toronto, Ontario M5X 1E3
(888) 311-1172
(888) 311-1172
www.joinreal.com/
Nicole Dunford
Salesperson
(416) 557-2653
www.cindywood.ca/
facebook.com/realestateinuxbridge
47 Brock Street West
Uxbridge, Ontario L9P 1N5
(905) 852-6143
(905) 852-5696

