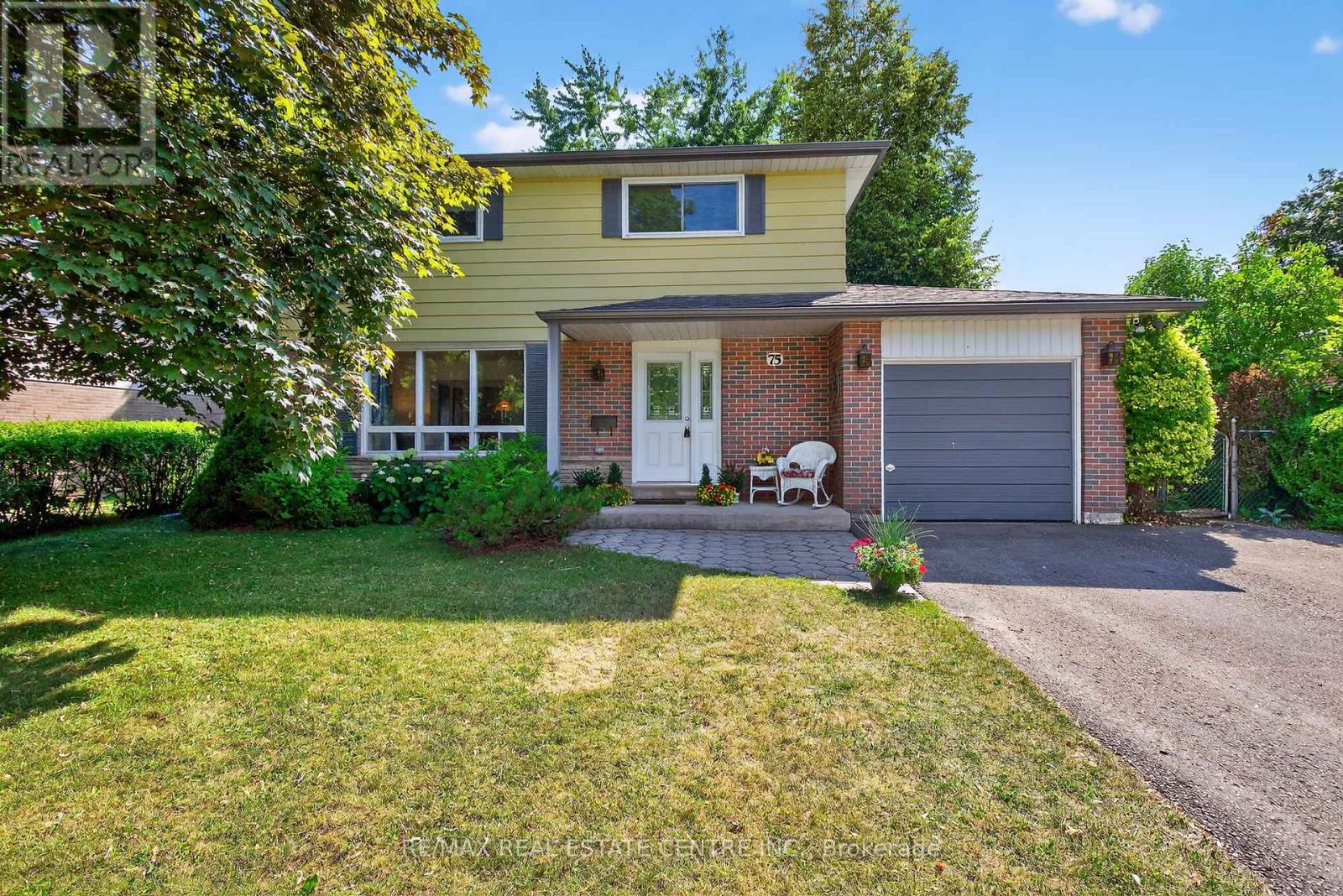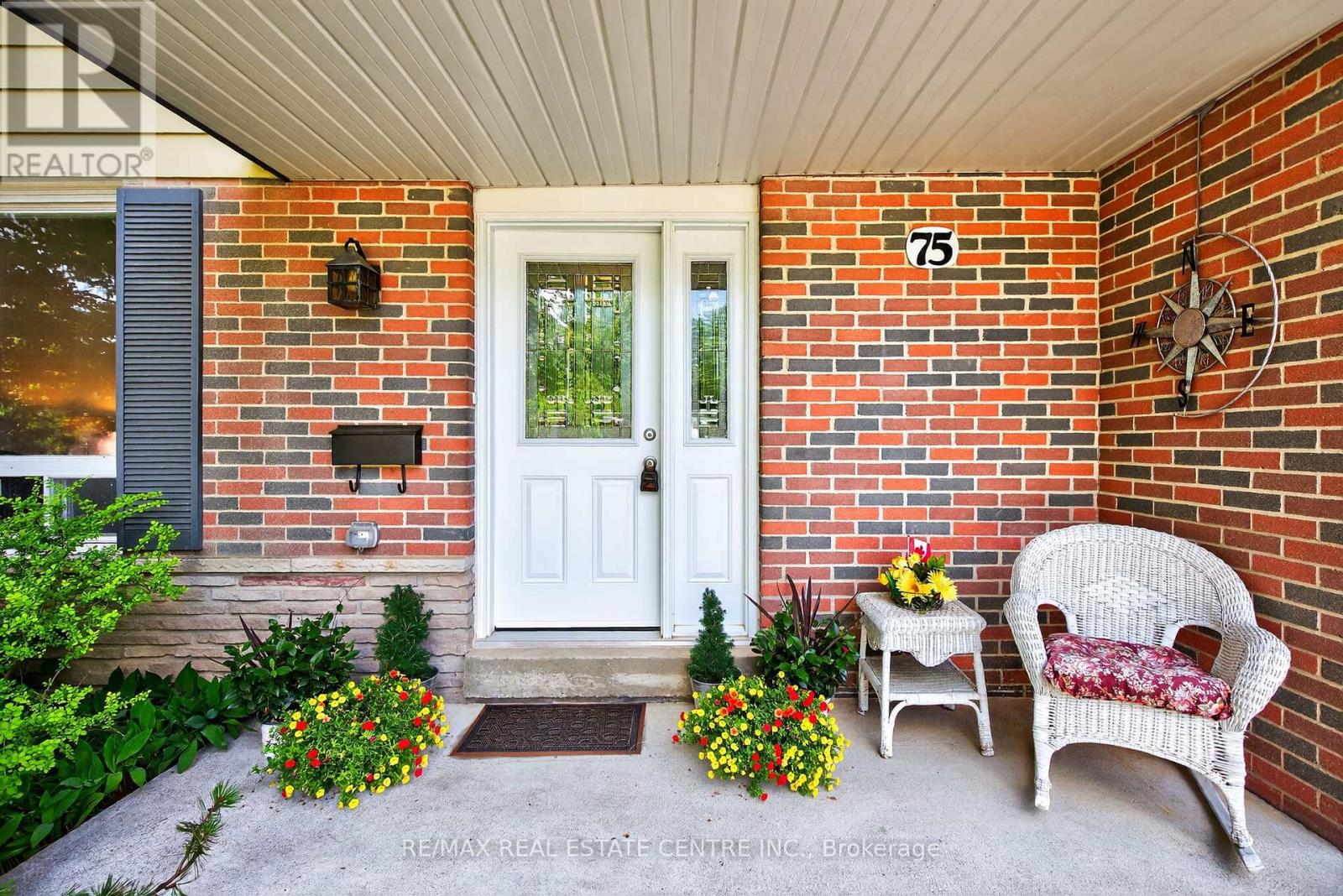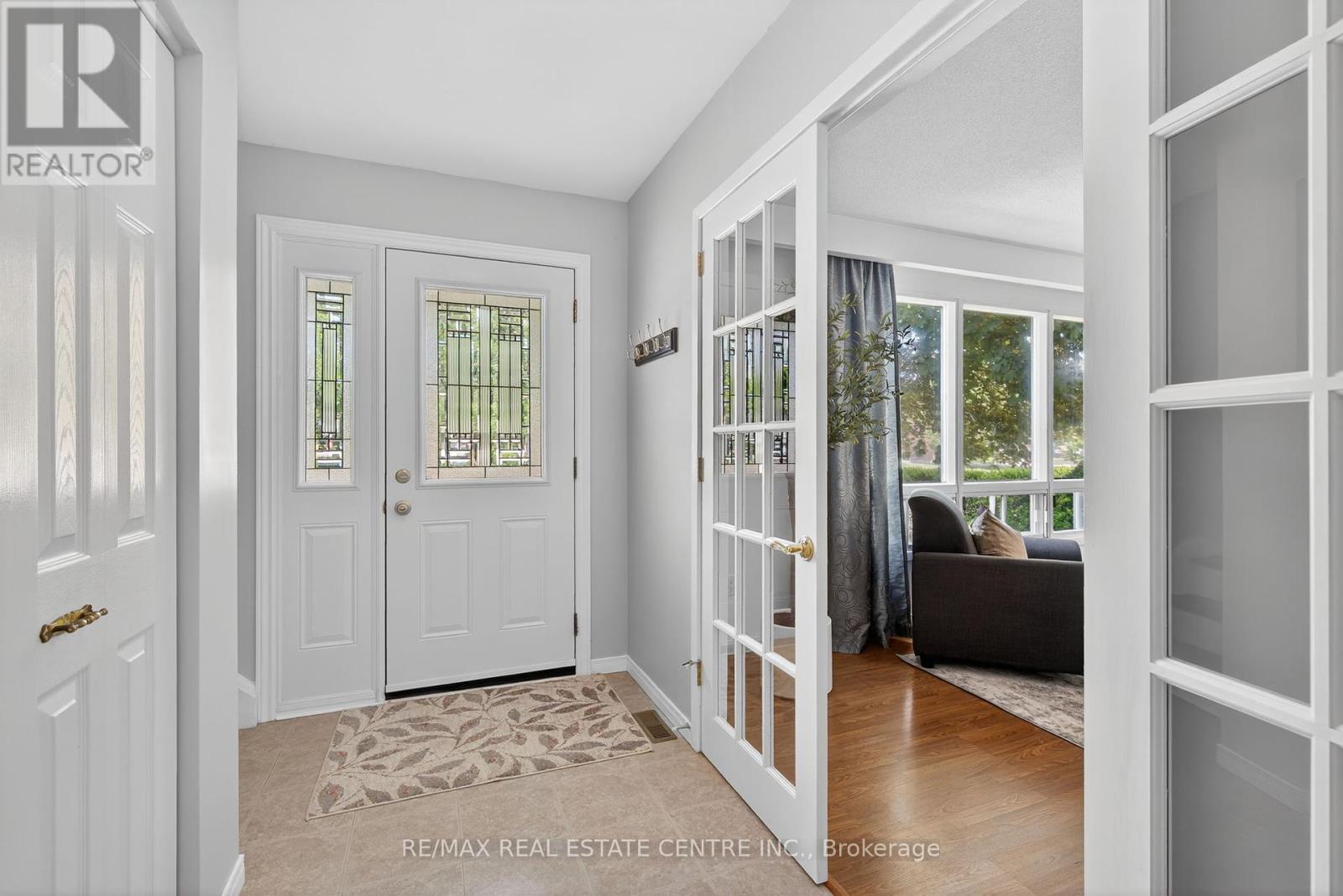75 Maple Crescent Orangeville, Ontario L9W 1X6
$779,000
Beautiful, well maintained, very spacious, 4 bedroom, 2 bathroom detached home with attached garage, sitting on a large mature pool size lot of 60 x 110 ft., located in a desirable, family friendly neighborhood of Orangeville. Step inside and discover a bright open concept living room and dining area with walkout to a private deck and fenced in backyard, perfect for entertaining, bbq's or just relaxing. Living room has a large floor to ceiling window allowing the natural sunlight to shine in. Large spacious kitchen with lots of cupboard space. Upstairs are 4 generous sized bedrooms, with his & her closets in the primary bedroom. Lower level offers additional space perfect for a home office, recreational area, gym and much more. Large workshop with bench in the basement allows you to catch up on all of your DIY projects. This home combines both comfort and convenience. Home has been freshly painted. Two minute drive to the heart of Orangeville and to all amenities imaginable - parks, schools, shopping, restaurants, Alder Arena, Tony Rose Rec Centre, place of worship, public transit & Much More. Close To Hwy. 10 & 109 Bypass. (id:50886)
Property Details
| MLS® Number | W12274983 |
| Property Type | Single Family |
| Community Name | Orangeville |
| Amenities Near By | Hospital, Park, Schools, Place Of Worship |
| Community Features | Community Centre |
| Equipment Type | Water Heater |
| Parking Space Total | 5 |
| Rental Equipment Type | Water Heater |
| Structure | Shed |
Building
| Bathroom Total | 2 |
| Bedrooms Above Ground | 4 |
| Bedrooms Total | 4 |
| Appliances | Dishwasher, Stove, Window Coverings, Refrigerator |
| Basement Development | Finished |
| Basement Type | N/a (finished) |
| Construction Style Attachment | Detached |
| Cooling Type | Central Air Conditioning |
| Exterior Finish | Brick, Aluminum Siding |
| Flooring Type | Hardwood |
| Half Bath Total | 1 |
| Heating Fuel | Natural Gas |
| Heating Type | Forced Air |
| Stories Total | 2 |
| Size Interior | 1,100 - 1,500 Ft2 |
| Type | House |
| Utility Water | Municipal Water |
Parking
| Attached Garage | |
| Garage |
Land
| Acreage | No |
| Fence Type | Fenced Yard |
| Land Amenities | Hospital, Park, Schools, Place Of Worship |
| Sewer | Sanitary Sewer |
| Size Depth | 110 Ft |
| Size Frontage | 60 Ft |
| Size Irregular | 60 X 110 Ft |
| Size Total Text | 60 X 110 Ft |
Rooms
| Level | Type | Length | Width | Dimensions |
|---|---|---|---|---|
| Lower Level | Recreational, Games Room | 7.43 m | 3.7 m | 7.43 m x 3.7 m |
| Lower Level | Laundry Room | 4.82 m | 5.2 m | 4.82 m x 5.2 m |
| Lower Level | Workshop | 3.9 m | 3.54 m | 3.9 m x 3.54 m |
| Main Level | Living Room | 5.01 m | 3.42 m | 5.01 m x 3.42 m |
| Main Level | Dining Room | 3.8 m | 2.78 m | 3.8 m x 2.78 m |
| Main Level | Kitchen | 3.8 m | 3.26 m | 3.8 m x 3.26 m |
| Upper Level | Primary Bedroom | 3.67 m | 3.4 m | 3.67 m x 3.4 m |
| Upper Level | Bedroom 2 | 3.82 m | 2.71 m | 3.82 m x 2.71 m |
| Upper Level | Bedroom 3 | 3.31 m | 2.78 m | 3.31 m x 2.78 m |
| Upper Level | Bedroom 4 | 3.4 m | 2.83 m | 3.4 m x 2.83 m |
https://www.realtor.ca/real-estate/28584833/75-maple-crescent-orangeville-orangeville
Contact Us
Contact us for more information
Nil Chinoy
Salesperson
115 First Street
Orangeville, Ontario L9W 3J8
(519) 942-8700
(519) 942-2284
Aidan Langlois
Salesperson
115 First Street
Orangeville, Ontario L9W 3J8
(519) 942-8700
(519) 942-2284



































































































