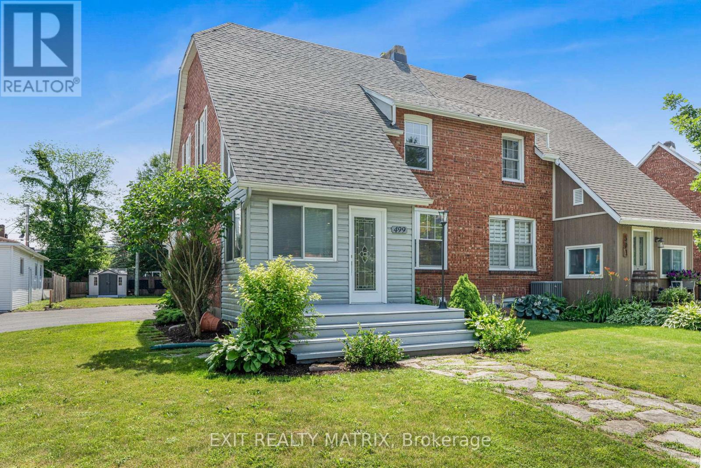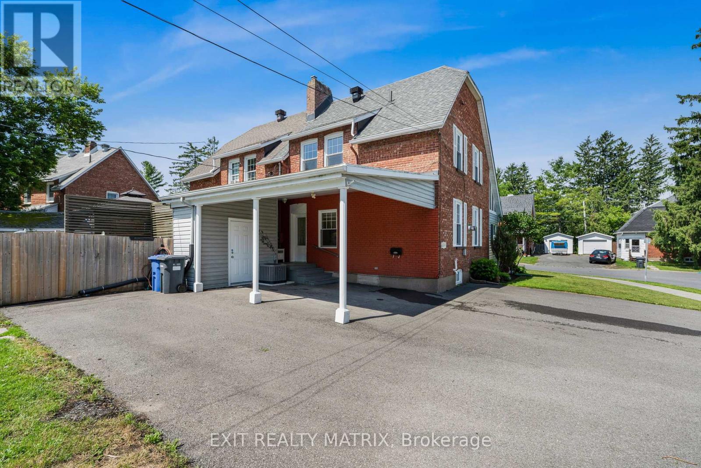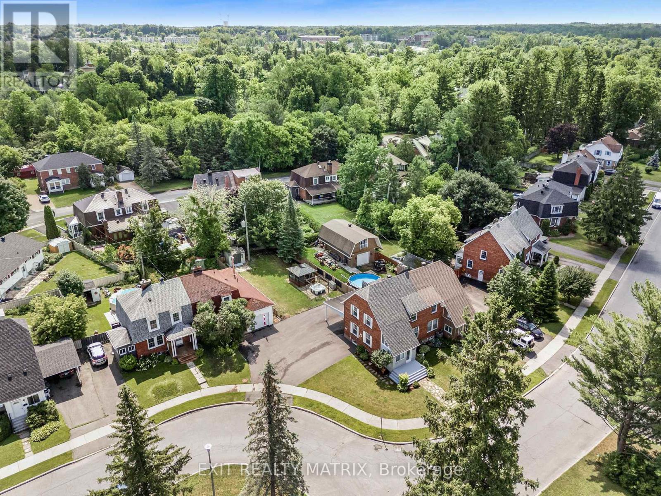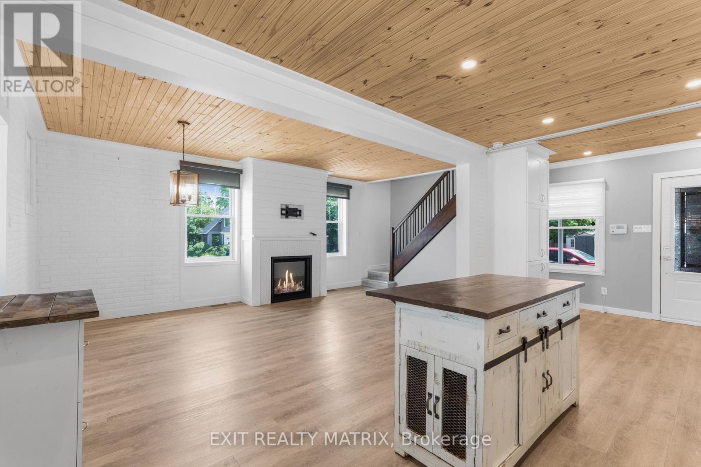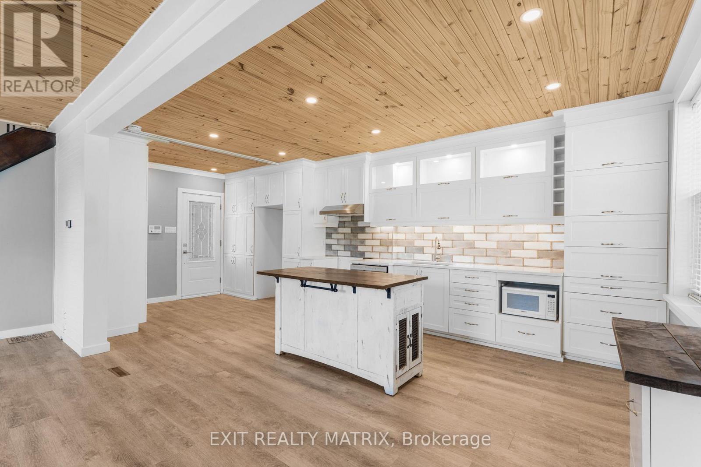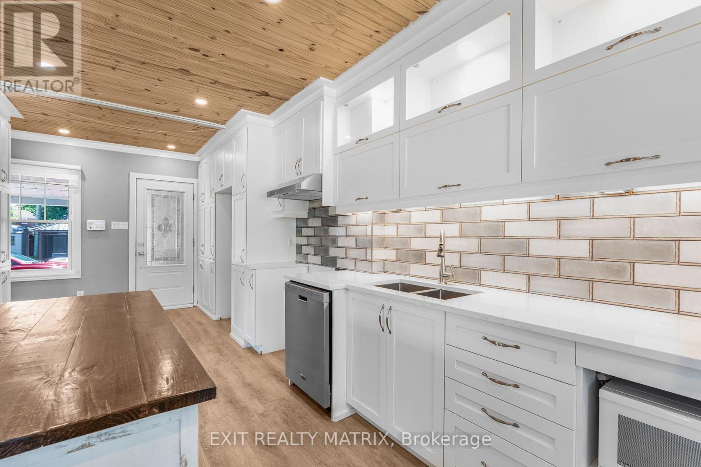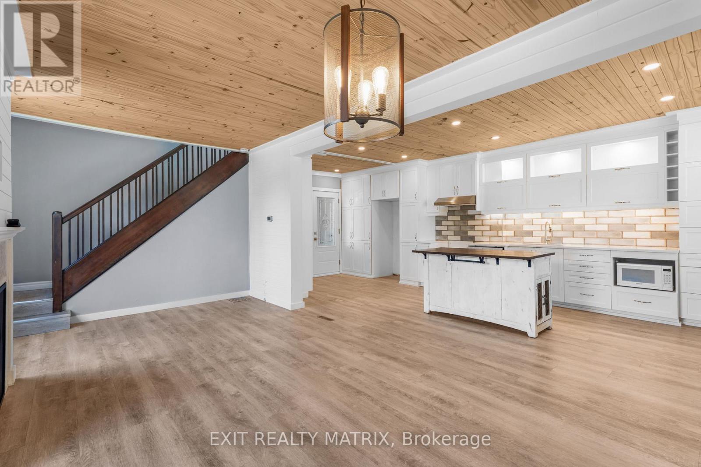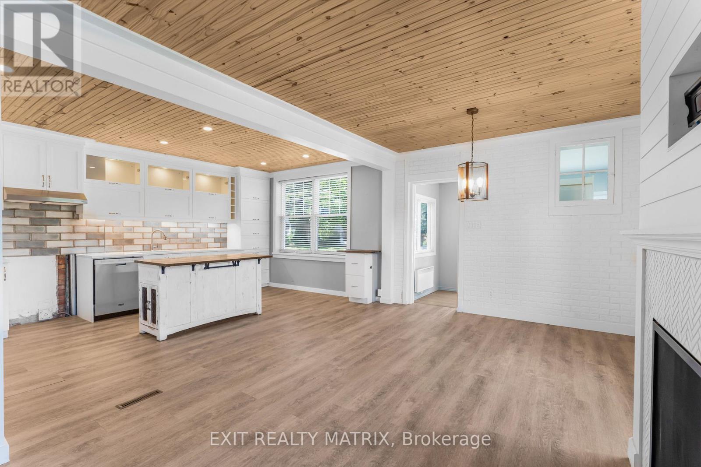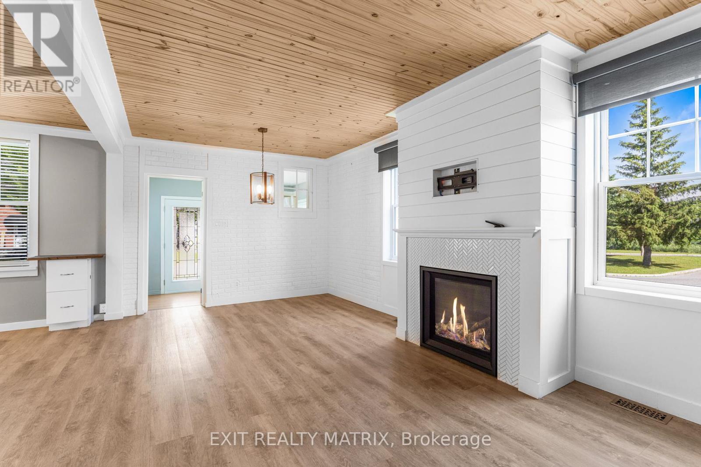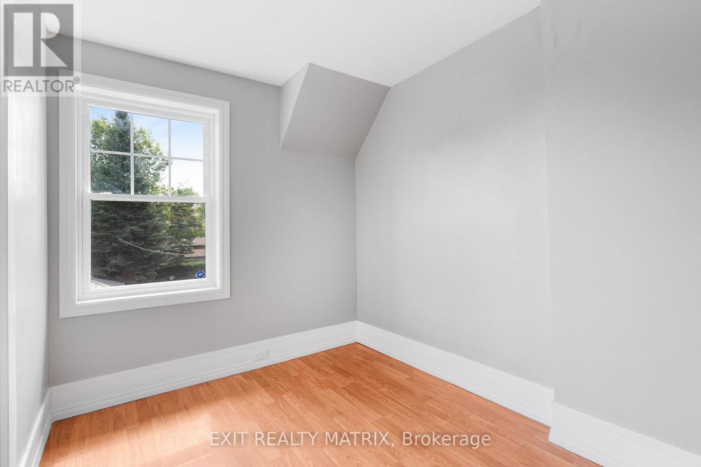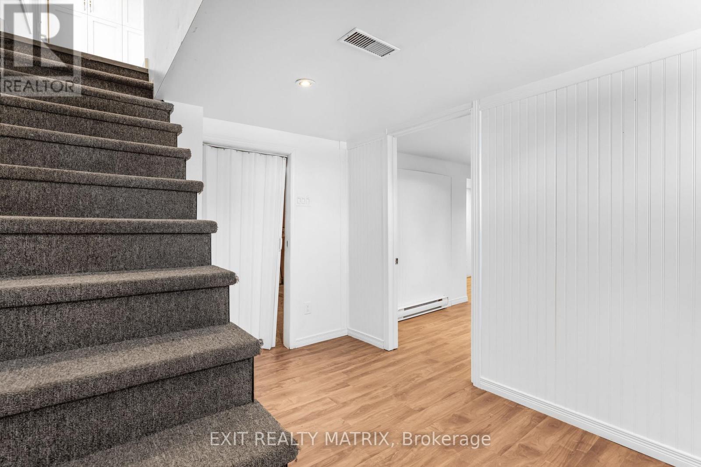499 Smerdon Street Hawkesbury, Ontario K6A 2M9
$424,900
Located in the safe, family friendly Annex! With immediate possession available, this updated semi detached home will fit all your family needs. An inviting entry leads to a spacious open concept main floor. Living room area with plenty of natural light and gas fireplace flows well into the gourmet kitchen. With an abundance of custom cabinets, plenty of counter space and a moveable center island. Three bedrooms on the second level along with a full bath with walk in shower. Additional living space in the finished basement with a nice size family room and a convenient 2nd bathroom. With easy access from the kitchen, the partially fenced backyard offers a gazebo for relaxing and plenty of space for kids to play. Efficient gas heat, central air, plenty of storage space. An absolute must see! Call for a private tour. (id:50886)
Property Details
| MLS® Number | X12275272 |
| Property Type | Single Family |
| Community Name | 612 - Hawkesbury |
| Parking Space Total | 2 |
Building
| Bathroom Total | 2 |
| Bedrooms Above Ground | 3 |
| Bedrooms Total | 3 |
| Appliances | Water Heater, Blinds, Dishwasher, Hood Fan, Storage Shed |
| Basement Development | Finished |
| Basement Type | N/a (finished) |
| Construction Style Attachment | Semi-detached |
| Cooling Type | Central Air Conditioning |
| Exterior Finish | Brick |
| Fireplace Present | Yes |
| Foundation Type | Block |
| Heating Fuel | Natural Gas |
| Heating Type | Forced Air |
| Stories Total | 2 |
| Size Interior | 1,100 - 1,500 Ft2 |
| Type | House |
| Utility Water | Municipal Water |
Parking
| Carport | |
| No Garage | |
| Covered |
Land
| Acreage | No |
| Sewer | Sanitary Sewer |
| Size Depth | 154 Ft ,1 In |
| Size Frontage | 40 Ft ,1 In |
| Size Irregular | 40.1 X 154.1 Ft |
| Size Total Text | 40.1 X 154.1 Ft |
Rooms
| Level | Type | Length | Width | Dimensions |
|---|---|---|---|---|
| Second Level | Primary Bedroom | 3.23 m | 3.3 m | 3.23 m x 3.3 m |
| Second Level | Bedroom 2 | 3.42 m | 2.71 m | 3.42 m x 2.71 m |
| Second Level | Bedroom 3 | 3.33 m | 2.28 m | 3.33 m x 2.28 m |
| Second Level | Bathroom | 2.21 m | 2.29 m | 2.21 m x 2.29 m |
| Basement | Family Room | 4.22 m | 3.22 m | 4.22 m x 3.22 m |
| Basement | Bathroom | 2.36 m | 2.21 m | 2.36 m x 2.21 m |
| Basement | Utility Room | 4.25 m | 3.51 m | 4.25 m x 3.51 m |
| Main Level | Foyer | 3.48 m | 2.12 m | 3.48 m x 2.12 m |
| Main Level | Living Room | 5.83 m | 3.31 m | 5.83 m x 3.31 m |
| Main Level | Kitchen | 5.83 m | 2.98 m | 5.83 m x 2.98 m |
https://www.realtor.ca/real-estate/28585485/499-smerdon-street-hawkesbury-612-hawkesbury
Contact Us
Contact us for more information
Tanya Myre
Broker
www.youtube.com/embed/lETWiMtZk4g
87 John Street
Hawkesbury, Ontario K6A 1Y1
(613) 632-0707
(613) 632-3420

