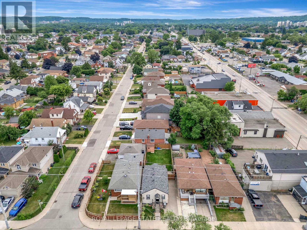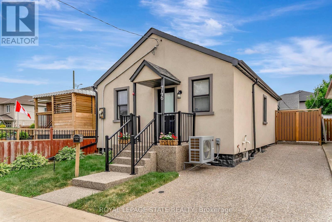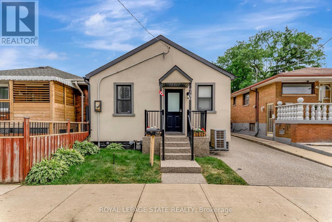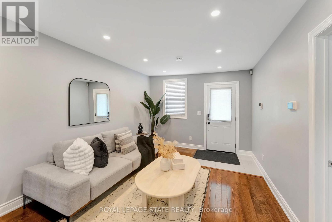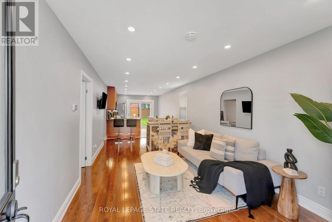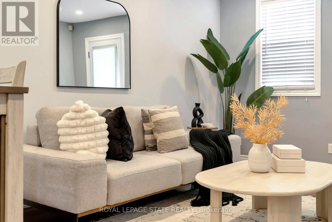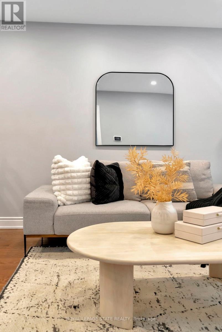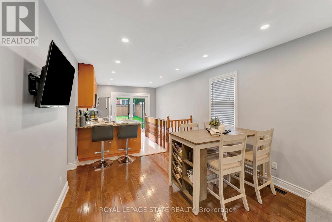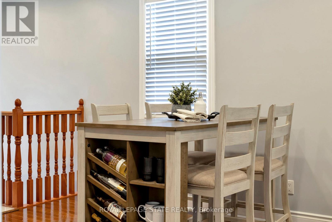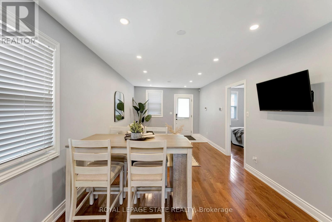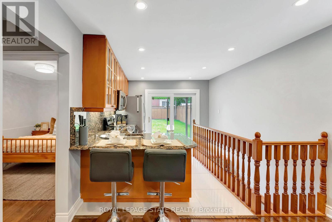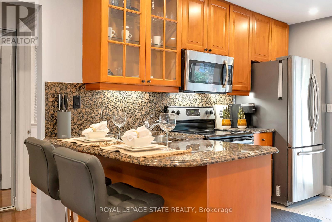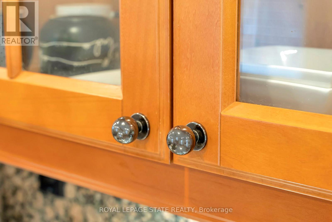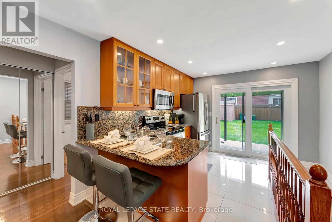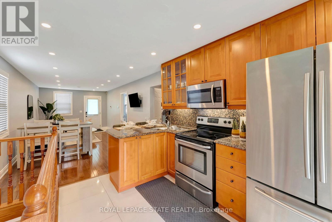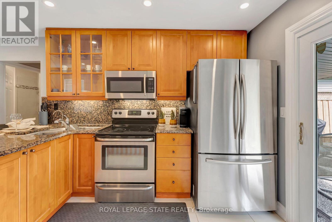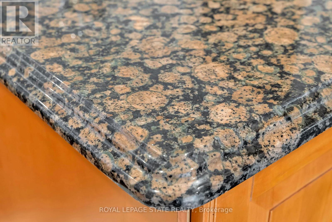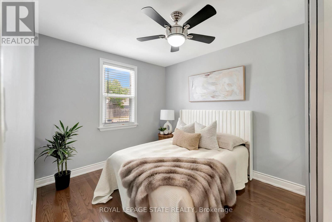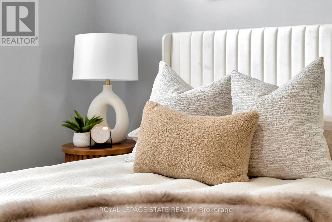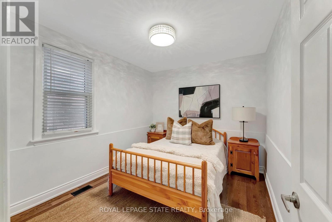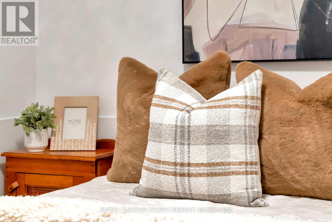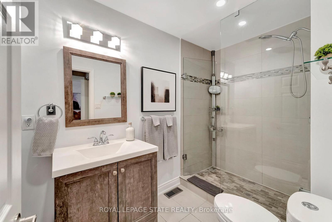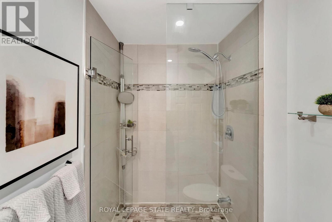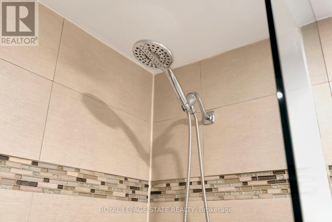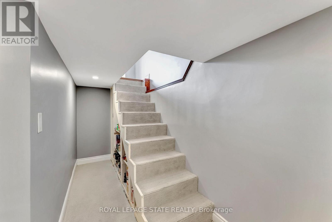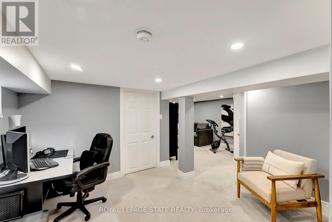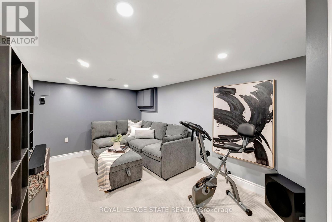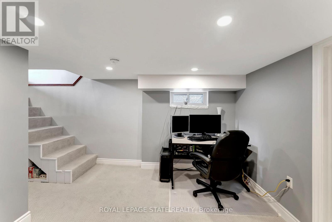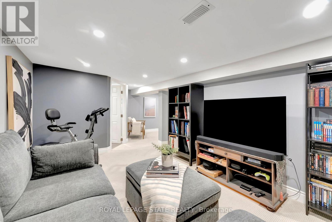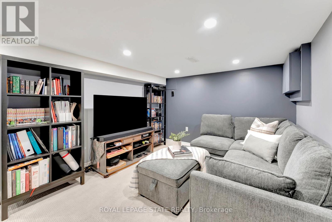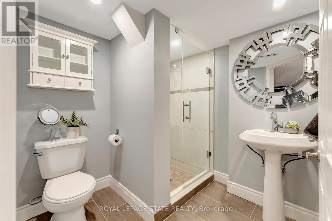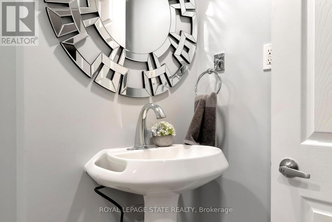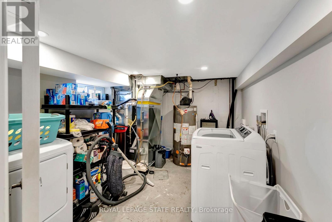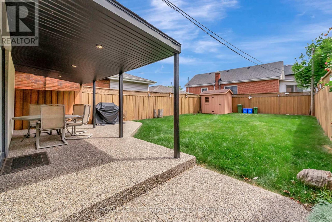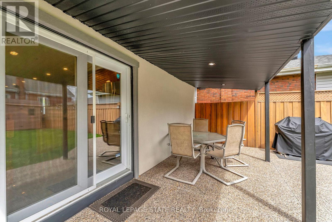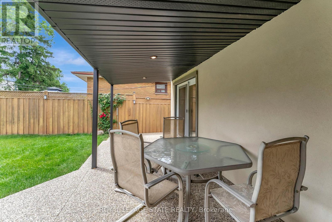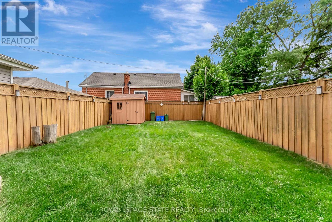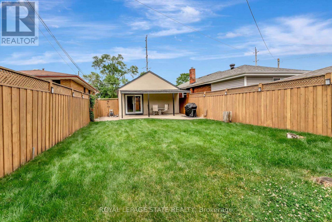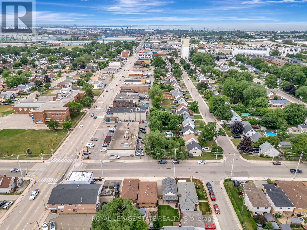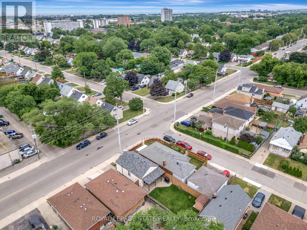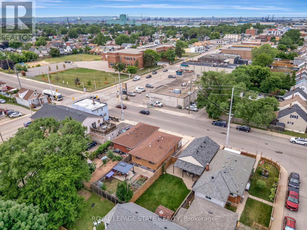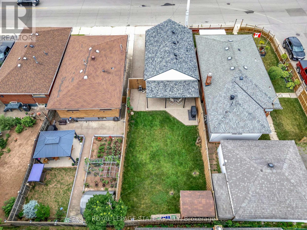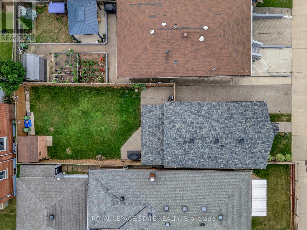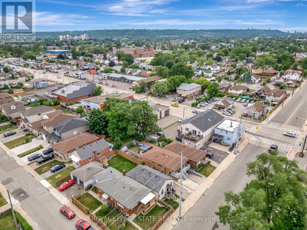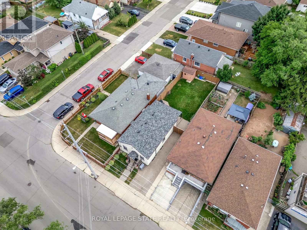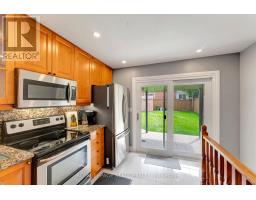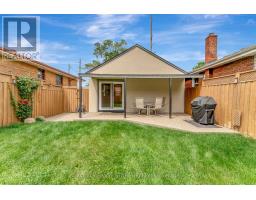746 Roxborough Avenue Hamilton, Ontario L8H 1S7
$514,900
This exceptionally maintained bungalow blends charm and functionality, ideal for first-time buyers or downsizers seeking quality and convenience. From the moment you arrive, pride of ownership is evident from the manicured landscaping to the sleek stucco exterior. Inside, the main floor features a bright livingroom with oak hardwood flooring, a separate dining area, and a modern kitchen with maple cabinetry, granite countertops, and ample pot lighting. You'll also find two generous bedrooms and a beautiful 4-piece spa-like bathroom. The fully finished basement expands the living space with a large recreation area, a stylish 3-piece bath, laundry, and abundant storage, perfect for entertaining, a home gym, or guest suite. Enjoy outdoor living in the private, fully fenced backyard ideal for summer BBQs or quiet evenings under the stars. All appliances, window coverings, and light fixtures are included. Located in a family-friendly neighbourhood with easy access to grocery stores, restaurants, parks, schools, and nearby medical amenities this is a turnkey home that delivers both comfort and peace of mind. (id:50886)
Property Details
| MLS® Number | X12275718 |
| Property Type | Single Family |
| Community Name | McQuesten |
| Parking Space Total | 2 |
Building
| Bathroom Total | 2 |
| Bedrooms Above Ground | 2 |
| Bedrooms Total | 2 |
| Age | 31 To 50 Years |
| Appliances | Water Heater, Dryer, Stove, Washer, Window Coverings, Refrigerator |
| Architectural Style | Bungalow |
| Basement Development | Finished |
| Basement Type | Full (finished) |
| Construction Style Attachment | Detached |
| Cooling Type | Central Air Conditioning, Ventilation System |
| Exterior Finish | Stucco |
| Foundation Type | Block |
| Heating Fuel | Natural Gas |
| Heating Type | Forced Air |
| Stories Total | 1 |
| Size Interior | 0 - 699 Ft2 |
| Type | House |
| Utility Water | Municipal Water |
Parking
| No Garage |
Land
| Acreage | No |
| Sewer | Sanitary Sewer |
| Size Depth | 100 Ft |
| Size Frontage | 30 Ft |
| Size Irregular | 30 X 100 Ft |
| Size Total Text | 30 X 100 Ft|under 1/2 Acre |
| Soil Type | Clay |
| Zoning Description | C |
Rooms
| Level | Type | Length | Width | Dimensions |
|---|---|---|---|---|
| Basement | Recreational, Games Room | 5.94 m | 6.12 m | 5.94 m x 6.12 m |
| Basement | Bathroom | 2.11 m | 2.02 m | 2.11 m x 2.02 m |
| Basement | Utility Room | 2.78 m | 3.05 m | 2.78 m x 3.05 m |
| Main Level | Living Room | 3.16 m | 3.86 m | 3.16 m x 3.86 m |
| Main Level | Dining Room | 3.16 m | 2.55 m | 3.16 m x 2.55 m |
| Main Level | Kitchen | 3.16 m | 3.26 m | 3.16 m x 3.26 m |
| Main Level | Primary Bedroom | 2.78 m | 3.51 m | 2.78 m x 3.51 m |
| Main Level | Bedroom | 2.78 m | 3.16 m | 2.78 m x 3.16 m |
| Main Level | Bathroom | 2.78 m | 1.67 m | 2.78 m x 1.67 m |
https://www.realtor.ca/real-estate/28586593/746-roxborough-avenue-hamilton-mcquesten-mcquesten
Contact Us
Contact us for more information
Mike Heddle
Broker
www.facebook.com/heddlerealestate
987 Rymal Rd Unit 100
Hamilton, Ontario L8W 3M2
(905) 574-4600
(905) 574-4345
www.royallepagestate.ca/

