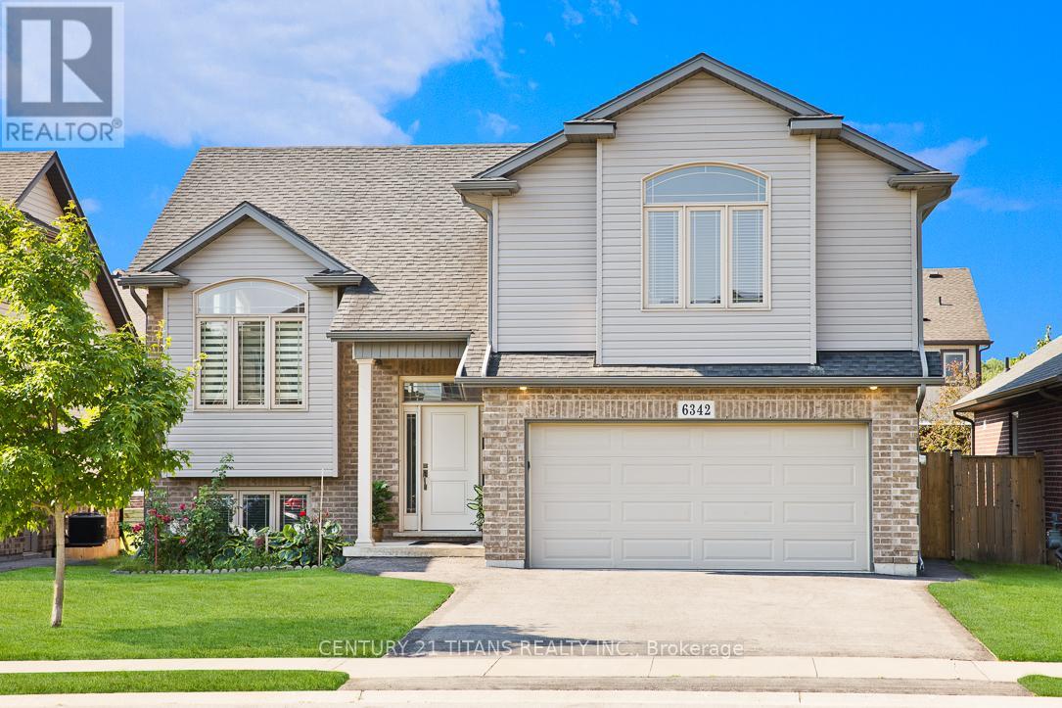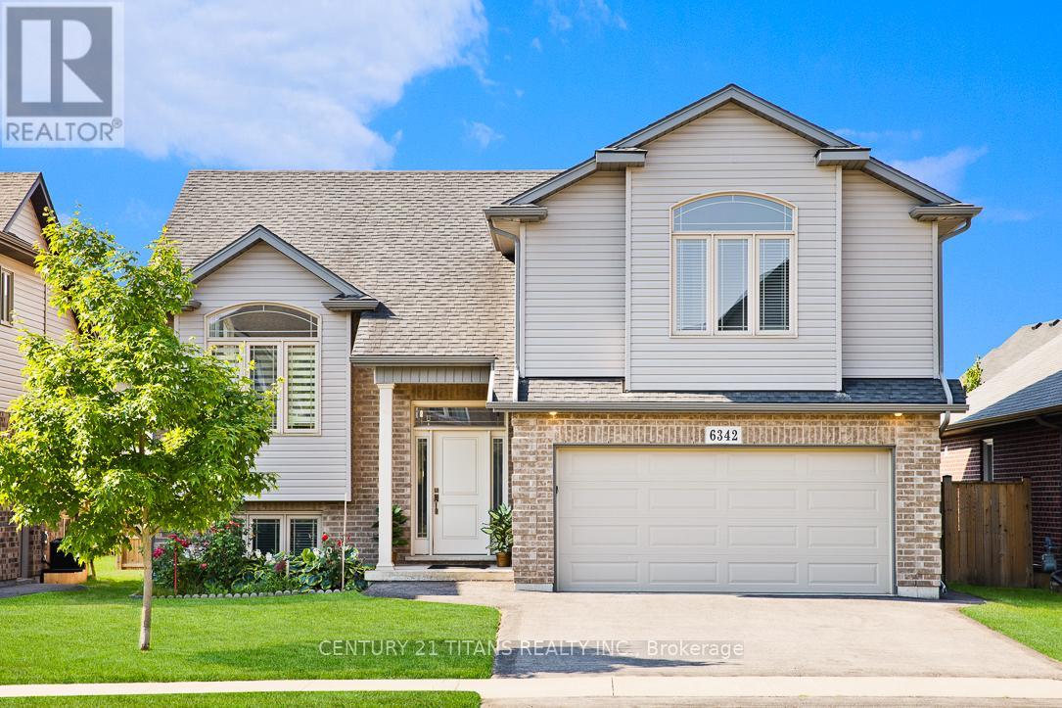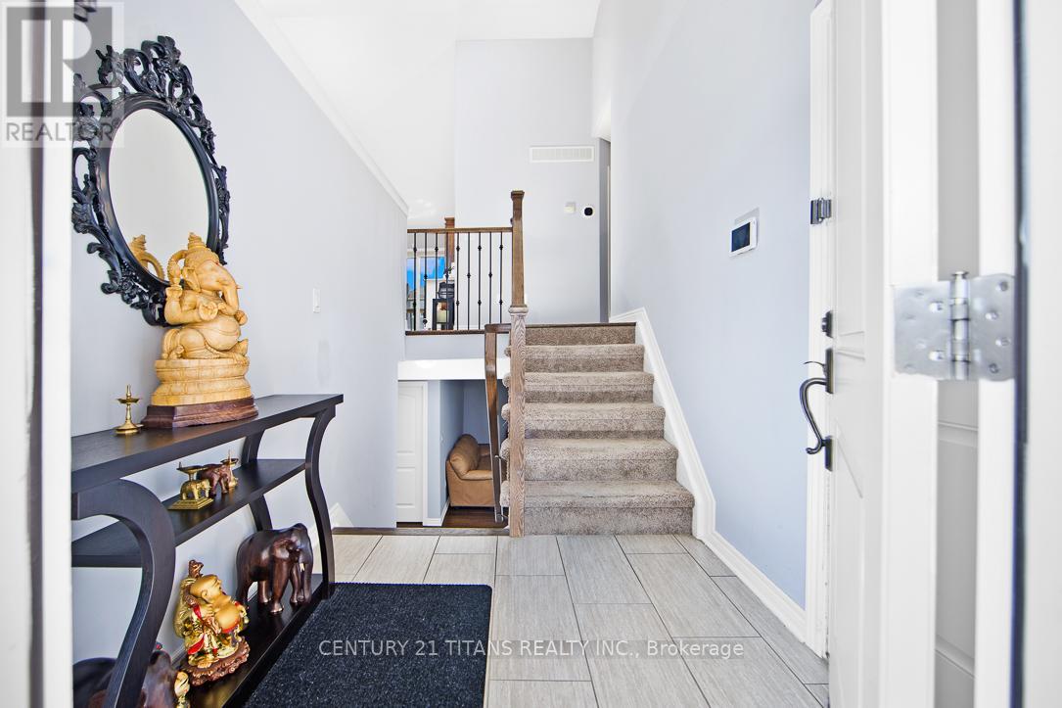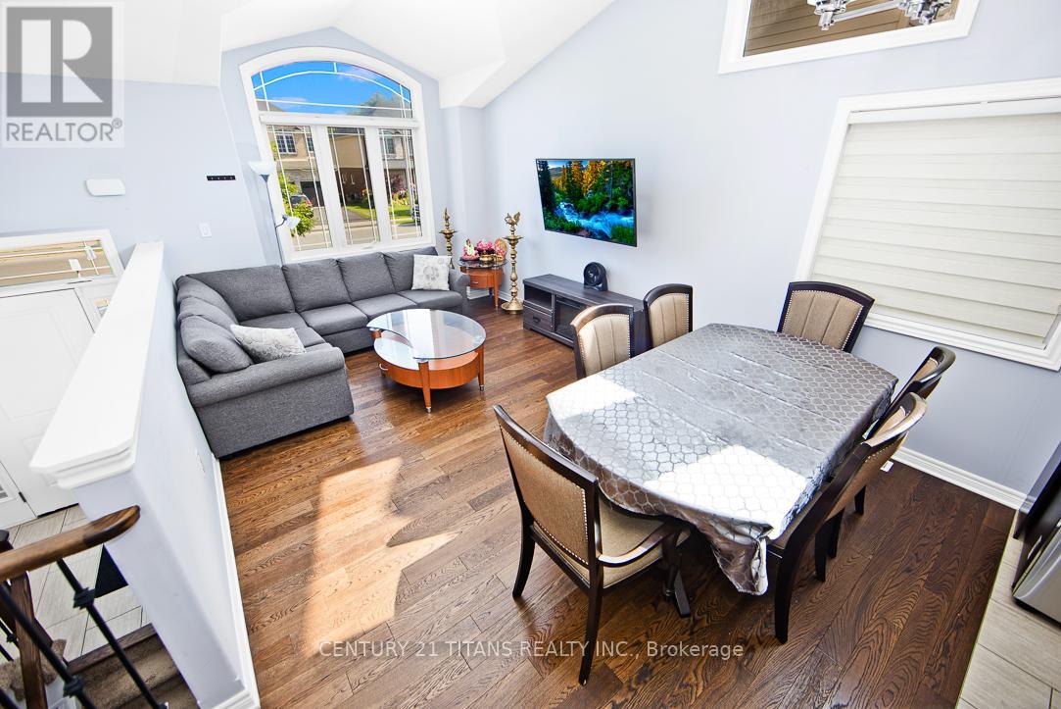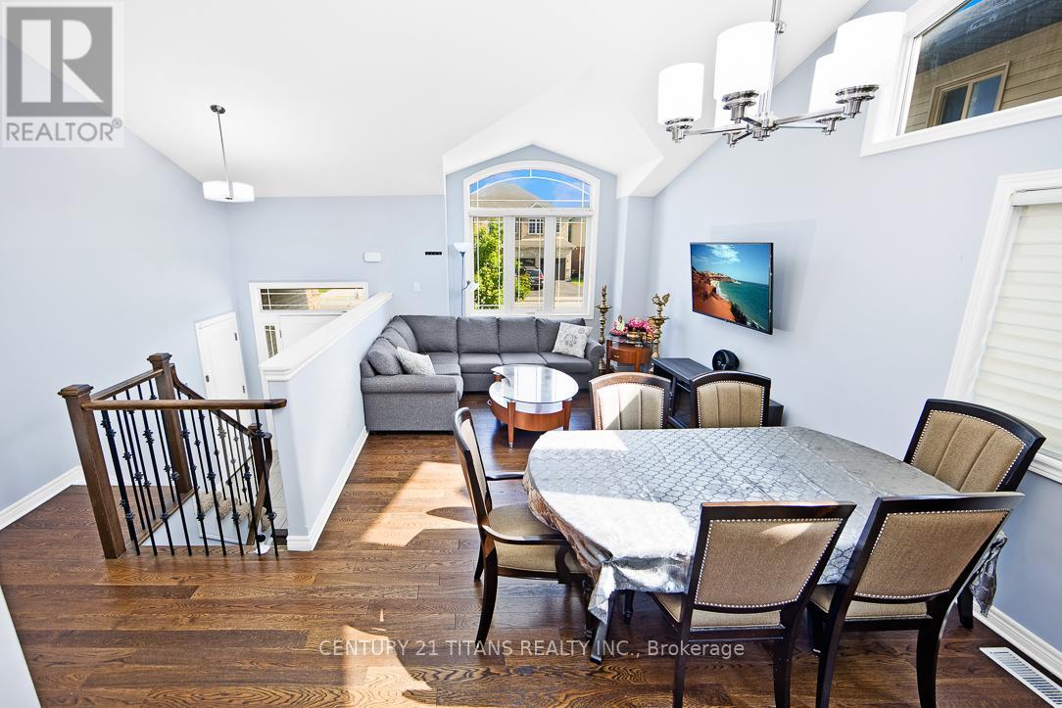6342 Sam Iorfida Drive Niagara Falls, Ontario L2G 0H4
$899,100
This exceptional Bungalow Loft home offering over 2400 SQFT of living space, built in 2017, features 3+2 bedrooms and 3 bathrooms. Built with a Finished basement and a separate convenient access from the Garage. High Vaulted ceilings and a modern maple kitchen with Gas stove, Quartz counter top, backsplash and under-mount lighting. A cozy 10 x 10 deck. The master bedroom comes with a private Ensuite. Large basement windows provide plenty of natural light, and the space can easily be transformed into a basement apartment. Located in a family neighbourhood, close to parks, schools shopping and restaurants. minutes away from attractions of Niagara Falls, wineries and Casinos. (id:50886)
Property Details
| MLS® Number | X12267298 |
| Property Type | Single Family |
| Community Name | 220 - Oldfield |
| Parking Space Total | 6 |
Building
| Bathroom Total | 3 |
| Bedrooms Above Ground | 3 |
| Bedrooms Below Ground | 2 |
| Bedrooms Total | 5 |
| Appliances | Dishwasher, Dryer, Stove, Washer, Refrigerator |
| Architectural Style | Raised Bungalow |
| Basement Development | Finished |
| Basement Features | Separate Entrance |
| Basement Type | N/a (finished) |
| Construction Style Attachment | Detached |
| Cooling Type | Central Air Conditioning |
| Exterior Finish | Brick Facing, Vinyl Siding |
| Flooring Type | Hardwood, Tile, Carpeted |
| Foundation Type | Unknown |
| Heating Fuel | Natural Gas |
| Heating Type | Forced Air |
| Stories Total | 1 |
| Size Interior | 1,100 - 1,500 Ft2 |
| Type | House |
| Utility Water | Municipal Water |
Parking
| Attached Garage | |
| Garage |
Land
| Acreage | No |
| Sewer | Sanitary Sewer |
| Size Depth | 115 Ft ,1 In |
| Size Frontage | 48 Ft ,3 In |
| Size Irregular | 48.3 X 115.1 Ft |
| Size Total Text | 48.3 X 115.1 Ft |
Rooms
| Level | Type | Length | Width | Dimensions |
|---|---|---|---|---|
| Second Level | Primary Bedroom | 5.5 m | 3.3 m | 5.5 m x 3.3 m |
| Basement | Bedroom 4 | Measurements not available | ||
| Basement | Bedroom 5 | Measurements not available | ||
| Basement | Recreational, Games Room | Measurements not available | ||
| Basement | Bathroom | Measurements not available | ||
| Ground Level | Living Room | 4.75 m | 3.9 m | 4.75 m x 3.9 m |
| Ground Level | Dining Room | 4.75 m | 3.9 m | 4.75 m x 3.9 m |
| Ground Level | Kitchen | 4.45 m | 4.32 m | 4.45 m x 4.32 m |
| Ground Level | Bedroom 2 | 3.71 m | 3.13 m | 3.71 m x 3.13 m |
| Ground Level | Bedroom 3 | 3.66 m | 3.03 m | 3.66 m x 3.03 m |
Contact Us
Contact us for more information
Jay Logeswaran
Salesperson
(416) 509-6668
2100 Ellesmere Rd Suite 116
Toronto, Ontario M1H 3B7
(416) 289-2155
(416) 289-2156
www.century21titans.com/

