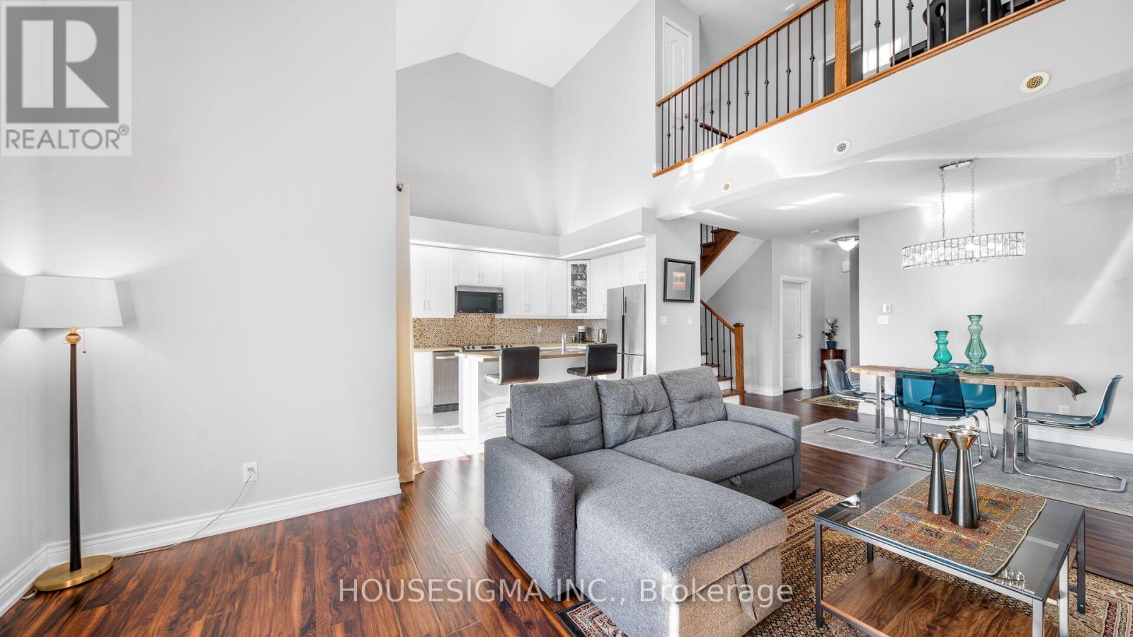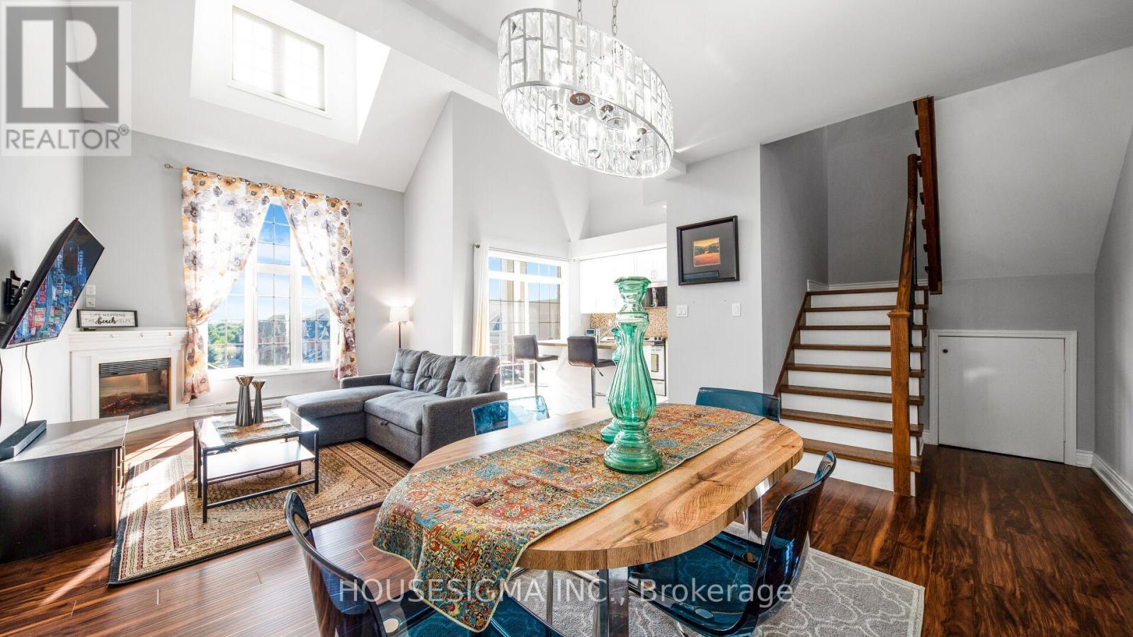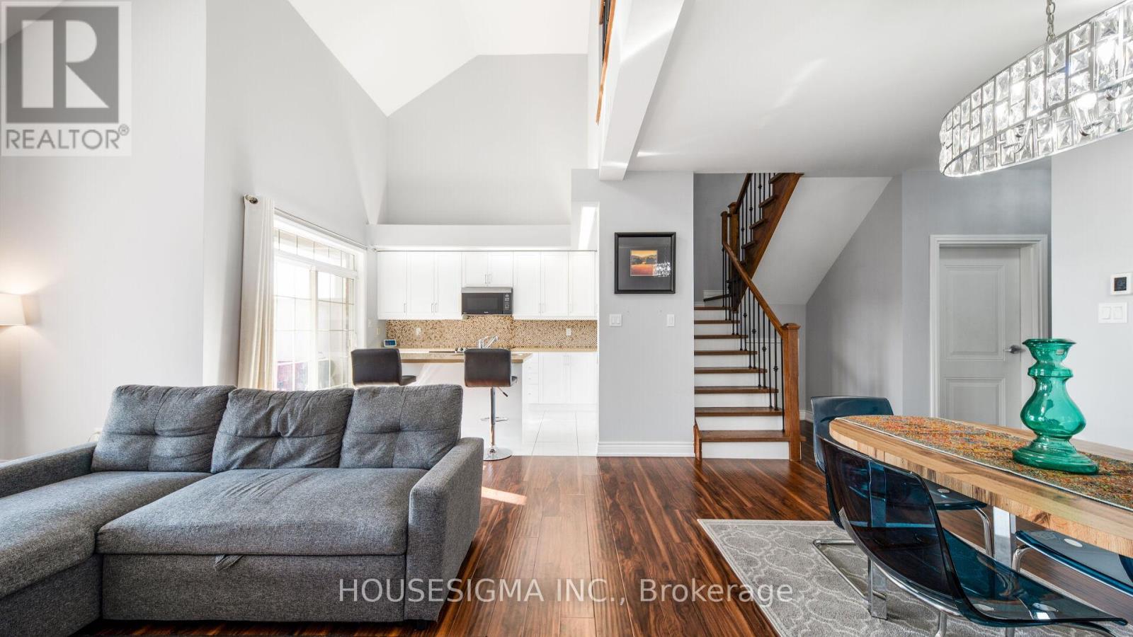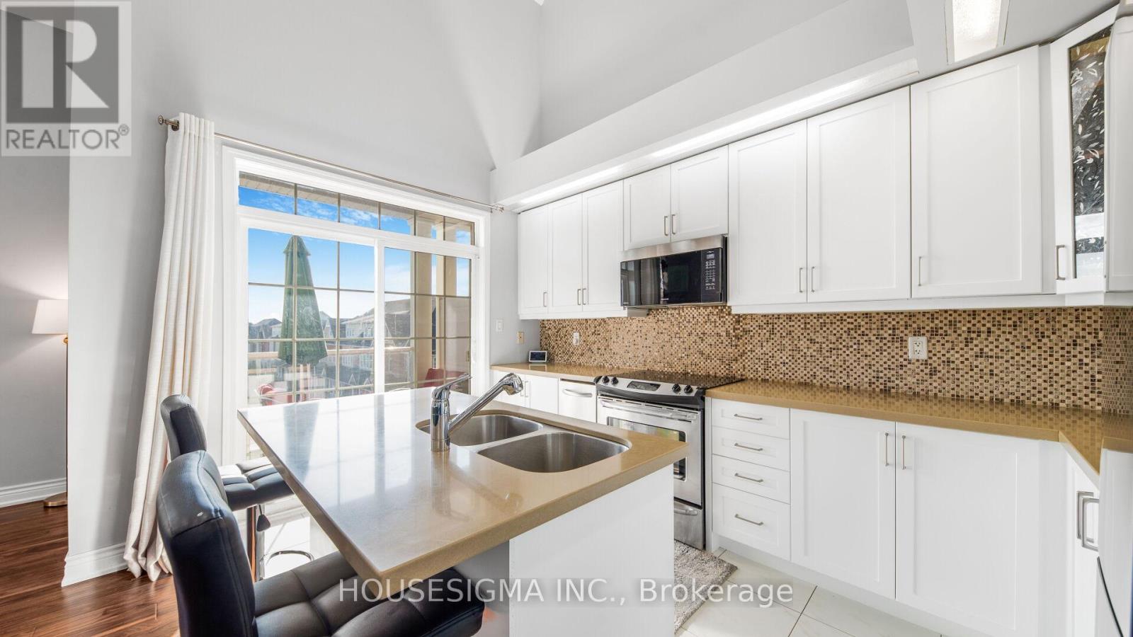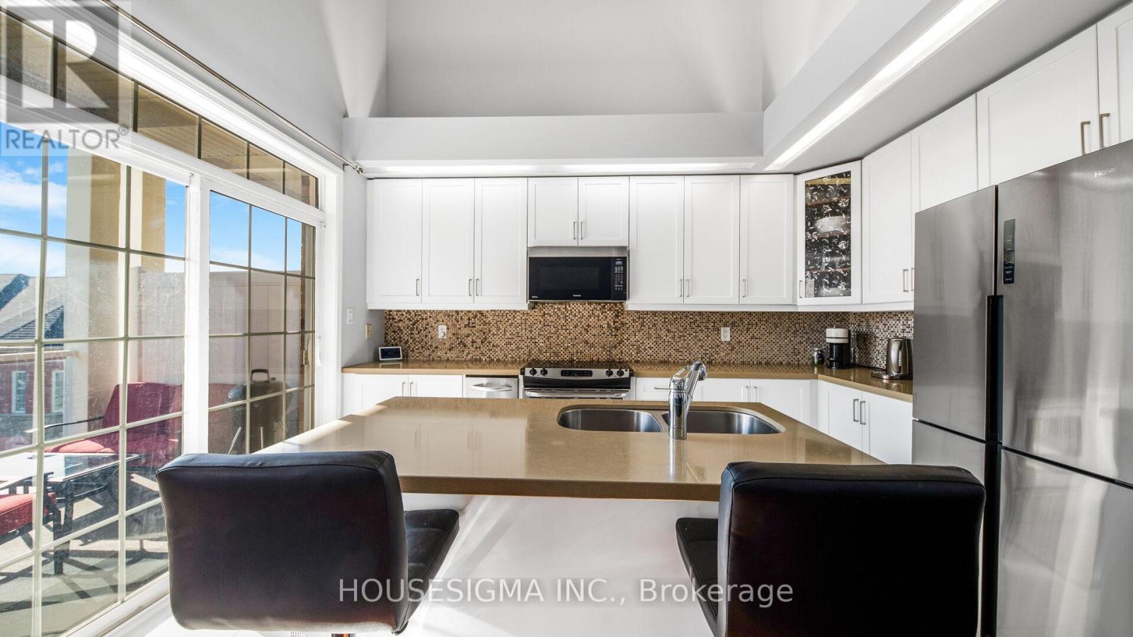18 Lovegrove Lane Ajax, Ontario L1S 0E7
$718,000Maintenance, Common Area Maintenance, Insurance, Parking, Water
$512.25 Monthly
Maintenance, Common Area Maintenance, Insurance, Parking, Water
$512.25 MonthlyOffer Anytime Show with Confidence! A fantastic opportunity for first-time buyers, downsizers, or young professionals! This freshly painted and sun-filled 2-bedroom + den, 2-bath townhouse features soaring 20-ft ceilings in the Great Room, a stylish media loft, and a versatile upper-level den, perfect as a cozy retreat by night and a productive home office by day. Enjoy in-home laundry, extra storage, and a private garage parking spot. Located just minutes from Hwy 401, the 407 extension, GO & Durham Transit, it's perfect for commuters. Walk to Lifetime Fitness, Costco, Home Depot, parks, schools, shopping, dining, and more. A stylish, low-maintenance home in a prime, convenient location with a lot to offer! (id:50886)
Property Details
| MLS® Number | E12275930 |
| Property Type | Single Family |
| Community Name | Central |
| Community Features | Pet Restrictions |
| Features | Balcony, Carpet Free, In Suite Laundry |
| Parking Space Total | 1 |
Building
| Bathroom Total | 2 |
| Bedrooms Above Ground | 2 |
| Bedrooms Below Ground | 1 |
| Bedrooms Total | 3 |
| Amenities | Fireplace(s) |
| Appliances | Water Heater, Compactor, Dishwasher, Dryer, Microwave, Stove, Washer, Refrigerator |
| Cooling Type | Central Air Conditioning |
| Exterior Finish | Brick, Stone |
| Fireplace Present | Yes |
| Flooring Type | Carpeted |
| Heating Fuel | Natural Gas |
| Heating Type | Forced Air |
| Stories Total | 2 |
| Size Interior | 1,600 - 1,799 Ft2 |
| Type | Row / Townhouse |
Parking
| Detached Garage | |
| Garage |
Land
| Acreage | No |
Rooms
| Level | Type | Length | Width | Dimensions |
|---|---|---|---|---|
| Main Level | Foyer | 8 m | 5.5 m | 8 m x 5.5 m |
| Main Level | Kitchen | 13.2 m | 8.43 m | 13.2 m x 8.43 m |
| Main Level | Great Room | 16 m | 14 m | 16 m x 14 m |
| Main Level | Dining Room | 14 m | 9 m | 14 m x 9 m |
| Main Level | Bedroom | 18 m | 9.58 m | 18 m x 9.58 m |
| Main Level | Bathroom | 9.5 m | 5.5 m | 9.5 m x 5.5 m |
| Main Level | Laundry Room | 8.5 m | 6.5 m | 8.5 m x 6.5 m |
| Upper Level | Bedroom 2 | 14 m | 13 m | 14 m x 13 m |
| Upper Level | Media | 14.2 m | 6.2 m | 14.2 m x 6.2 m |
| Upper Level | Den | 7 m | 5 m | 7 m x 5 m |
https://www.realtor.ca/real-estate/28586413/18-lovegrove-lane-ajax-central-central
Contact Us
Contact us for more information
Sami Katani
Salesperson
15 Allstate Parkway #629
Markham, Ontario L3R 5B4
(647) 360-2330
housesigma.com/

