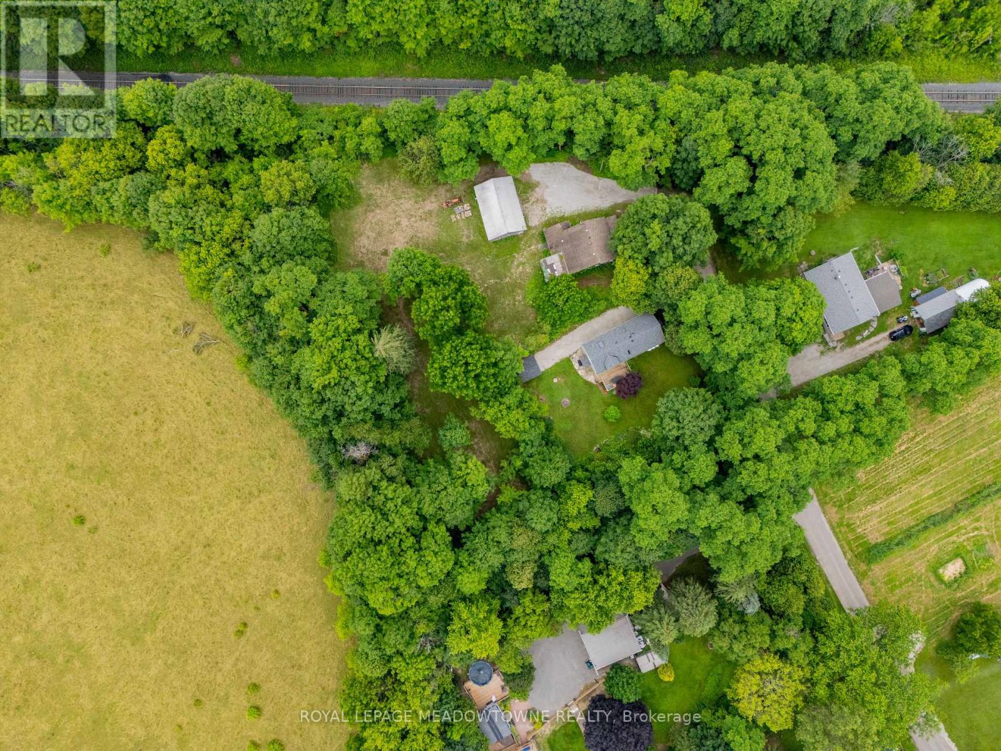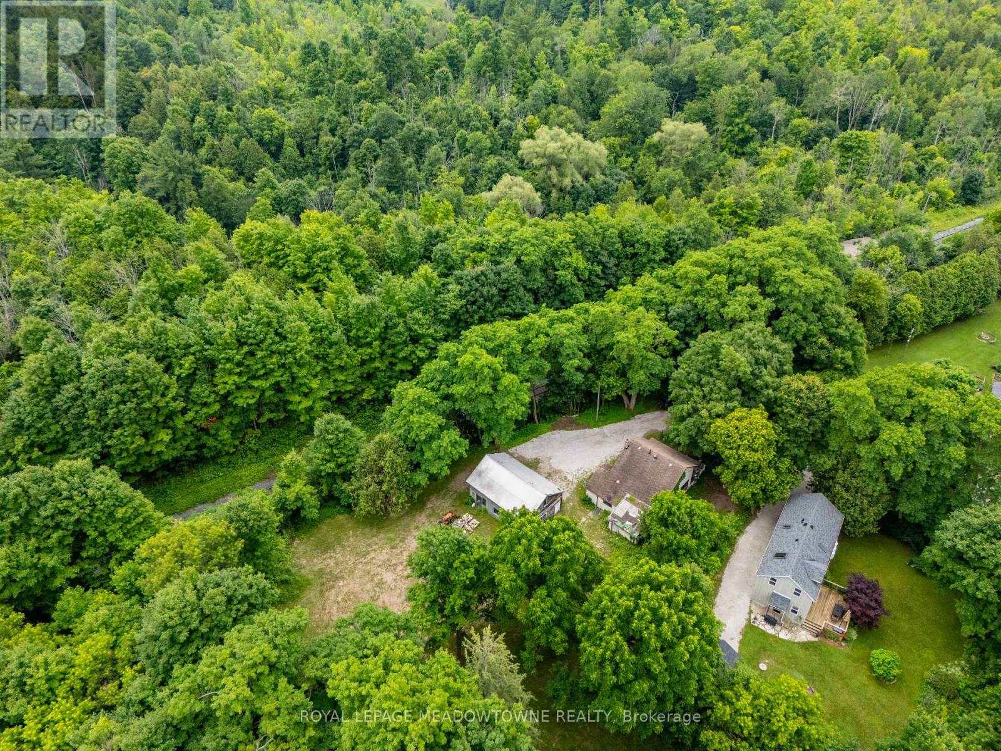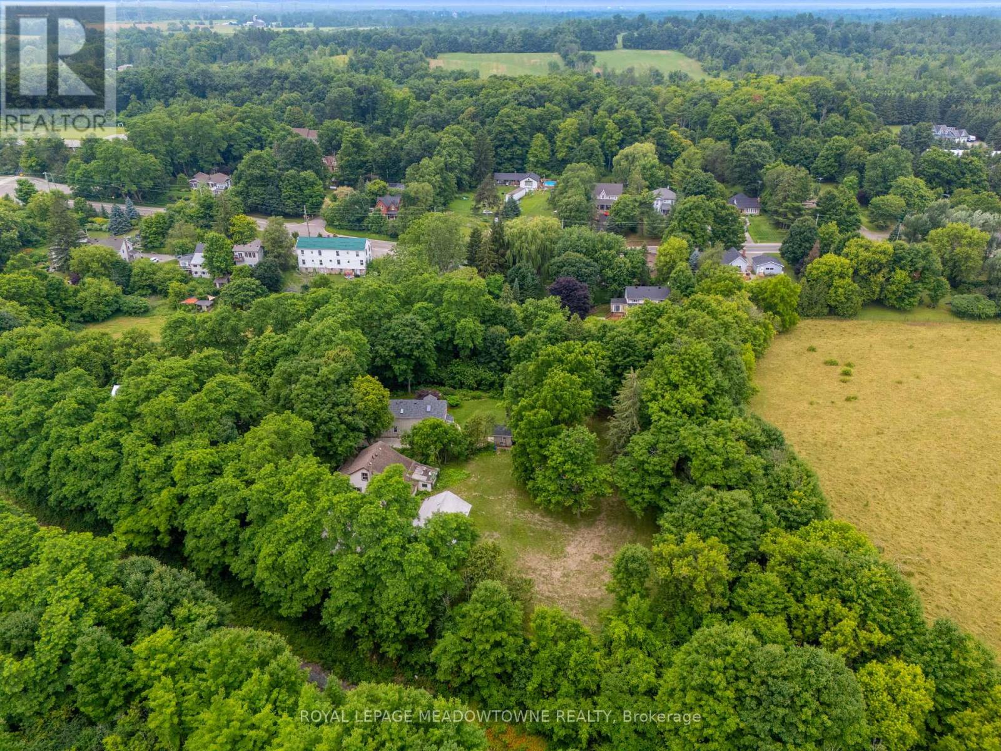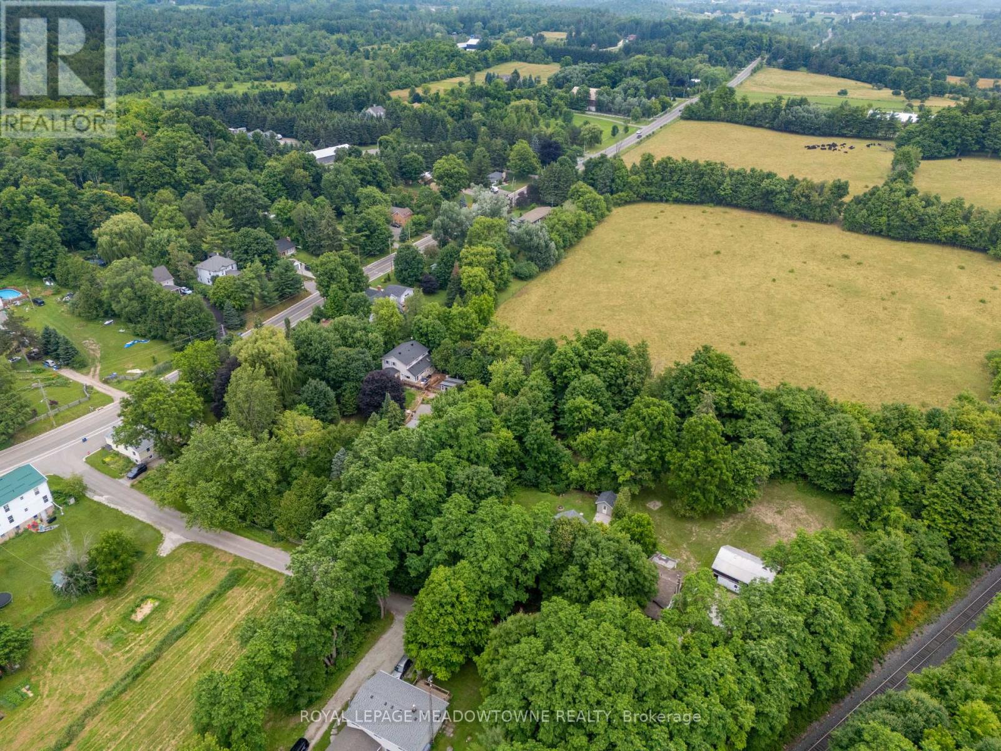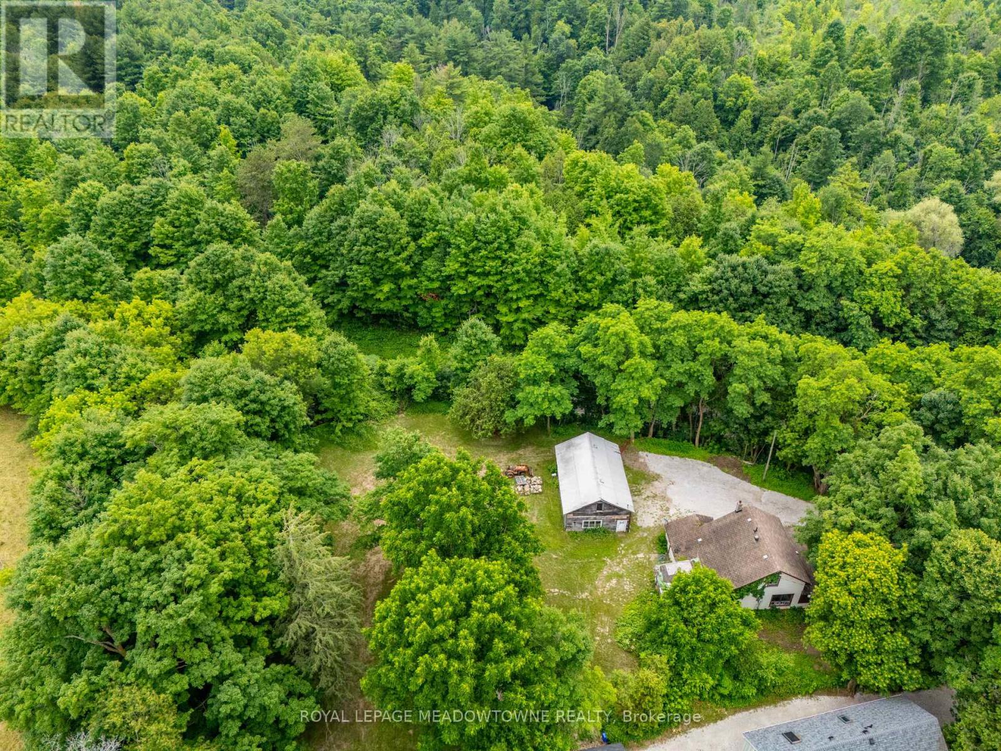12363 Elizabeth Street Halton Hills, Ontario L0P 1H0
$749,000
Your Country Dream Starts Here! Set in the heart of historic Limehouse, this unique and private property offers a rare, and affordable, opportunity to make your countryside dream home a reality. With peaceful pastoral views and daily access to the scenic Bruce Trail just steps away, the setting is as idyllic as it is inspiring. The existing 3-bedroom home (1,400+ sq. ft.) and two-storey barn offer endless potential---renovate with charm or custom rebuild with vision. Whether you're looking to restore, reimagine or expand, this property is a true blank canvas. Conveniently located close to town amenities, yet surrounded by nature, this offering includes two separate parcels of land---a bonus for those seeking space and future opportunity. * Vendor take-back financing adds extra flexibility for the right buyer. A portion of the property is regulated by the Niagara Escarpment Commission (NEC) (id:50886)
Property Details
| MLS® Number | W12275545 |
| Property Type | Single Family |
| Community Name | 1048 - Limehouse |
| Parking Space Total | 4 |
Building
| Bathroom Total | 1 |
| Bedrooms Above Ground | 3 |
| Bedrooms Total | 3 |
| Basement Type | Full |
| Construction Style Attachment | Detached |
| Exterior Finish | Aluminum Siding |
| Foundation Type | Block |
| Heating Fuel | Oil |
| Heating Type | Forced Air |
| Stories Total | 2 |
| Size Interior | 1,100 - 1,500 Ft2 |
| Type | House |
Parking
| No Garage |
Land
| Acreage | No |
| Sewer | Septic System |
| Size Depth | 100 Ft |
| Size Frontage | 70 Ft ,6 In |
| Size Irregular | 70.5 X 100 Ft |
| Size Total Text | 70.5 X 100 Ft |
Rooms
| Level | Type | Length | Width | Dimensions |
|---|---|---|---|---|
| Main Level | Living Room | 6.96 m | 5.3 m | 6.96 m x 5.3 m |
| Main Level | Family Room | 4.12 m | 4 m | 4.12 m x 4 m |
| Main Level | Kitchen | 4.57 m | 4.16 m | 4.57 m x 4.16 m |
| Main Level | Primary Bedroom | 3.46 m | 3.06 m | 3.46 m x 3.06 m |
| Upper Level | Bedroom 2 | 4.12 m | 3.68 m | 4.12 m x 3.68 m |
| Upper Level | Bedroom 3 | 4.73 m | 2.82 m | 4.73 m x 2.82 m |
Contact Us
Contact us for more information
Matthew Hill
Salesperson
(905) 873-2718
www.hillsteam.com/
www.facebook.com/HillsTeamRoyalLePage/
324 Guelph Street Suite 12
Georgetown, Ontario L7G 4B5
(905) 877-8262
Anita Huggins
Salesperson
www.haltonhomes.com/
324 Guelph Street Suite 12
Georgetown, Ontario L7G 4B5
(905) 877-8262

