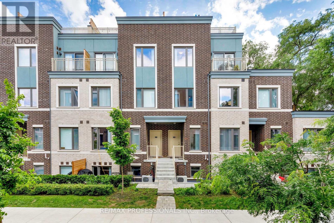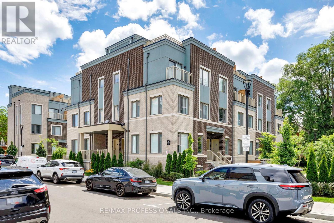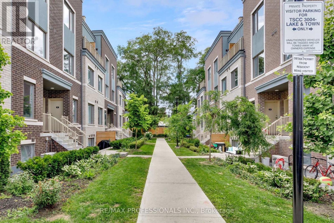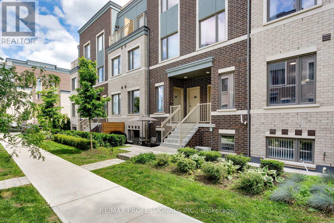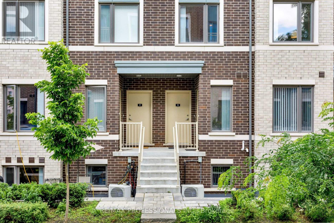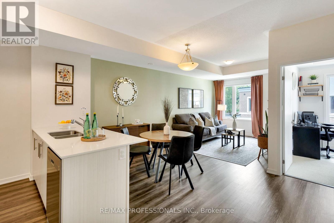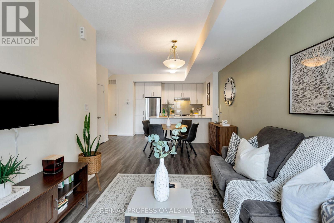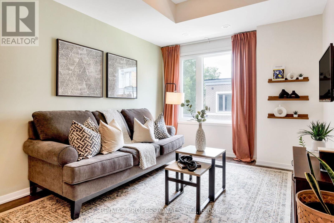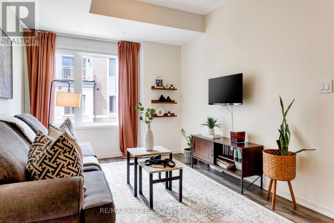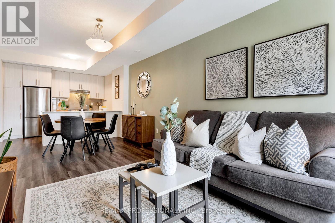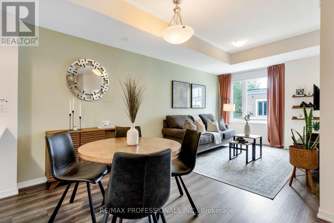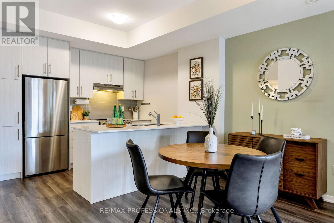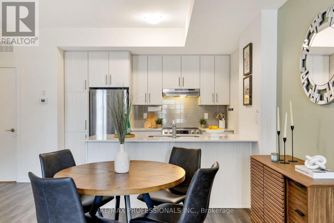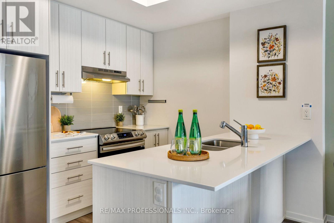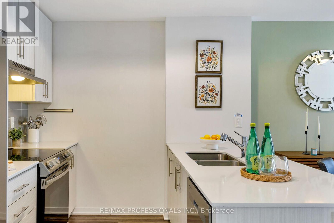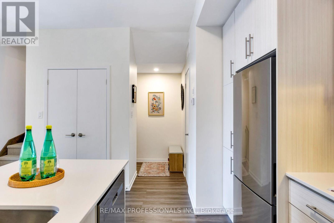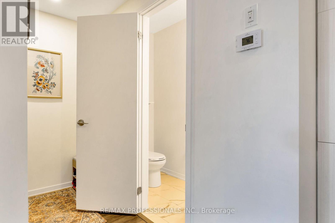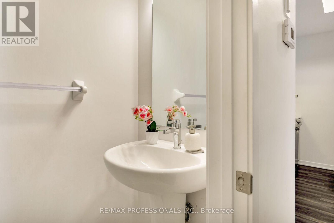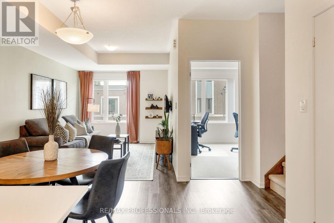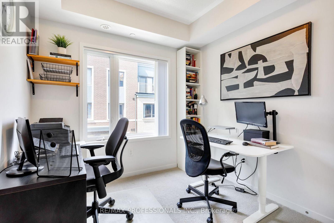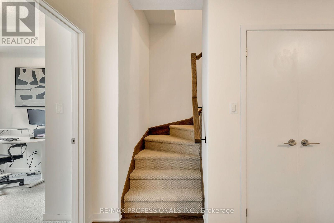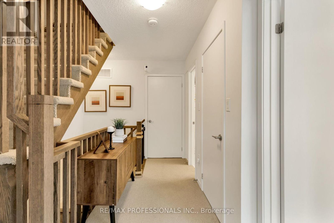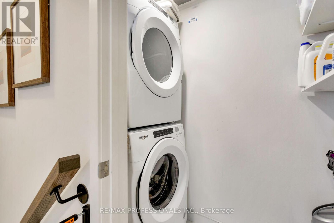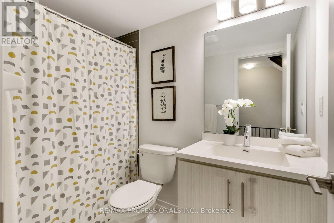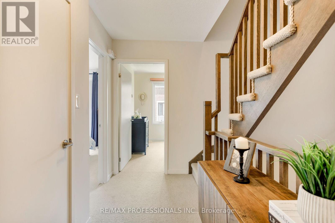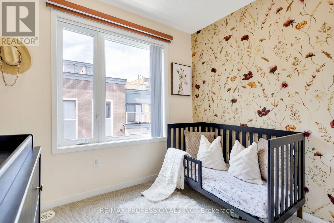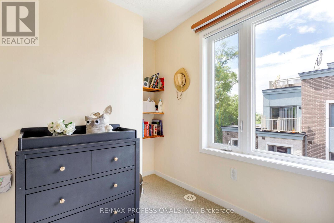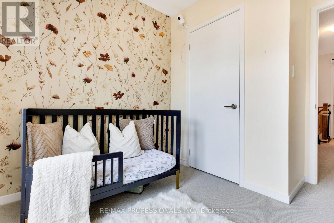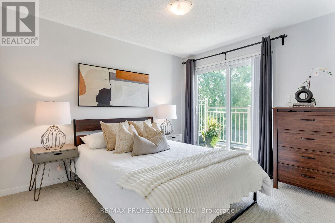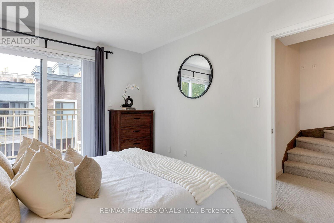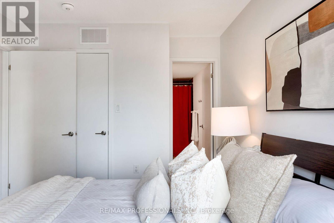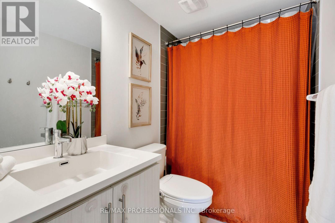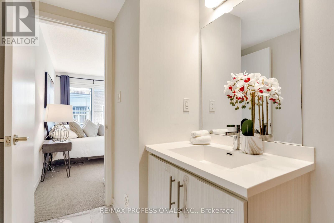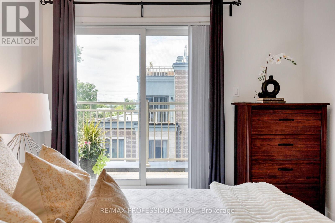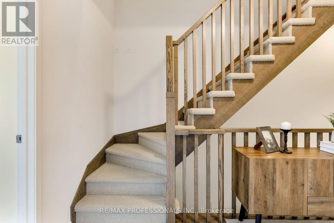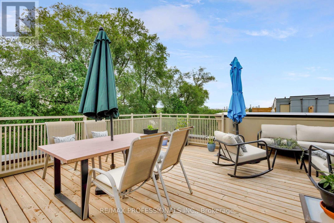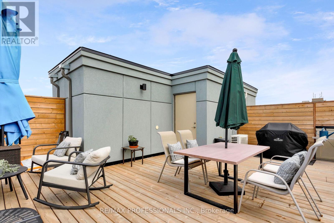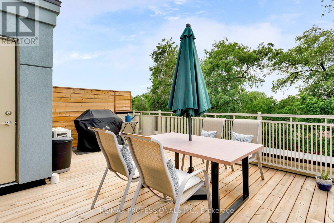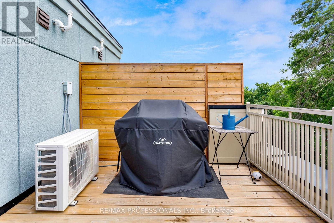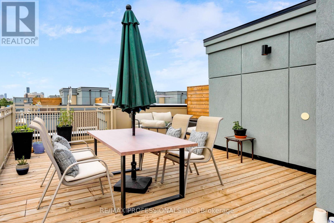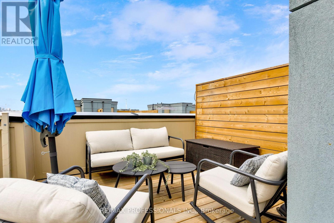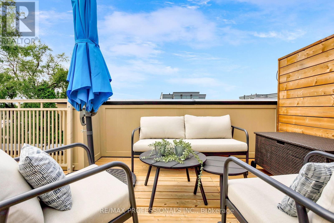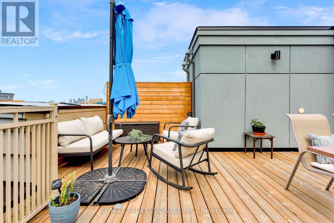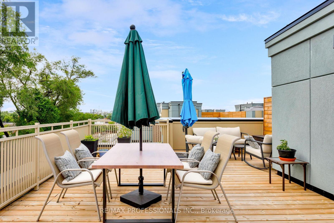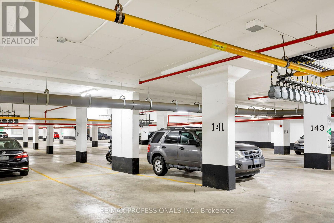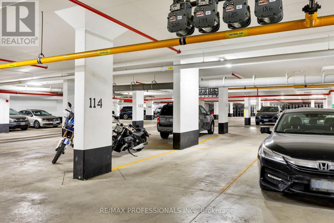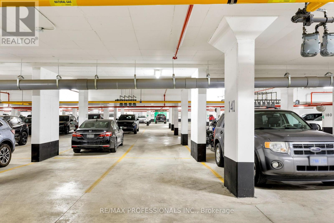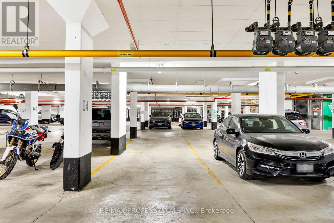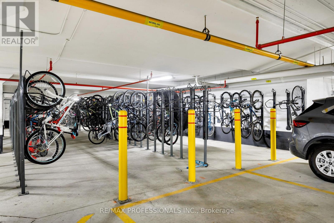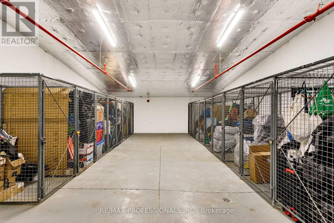98 - 20 William Jackson Way Toronto, Ontario M8V 0J7
$849,000Maintenance, Insurance, Common Area Maintenance, Parking
$441.44 Monthly
Maintenance, Insurance, Common Area Maintenance, Parking
$441.44 Monthly2 Parking Spots! Carefree townhome living near the lake in this beautifully designed 2023 Menkes-built stacked townhome. Featuring open-concept living areas and three well-laid-out bedrooms, this home is ideal for families or professionals. Enjoy approximately 400 sq ft of private rooftop terrace spaceperfect for entertaining. Located in a thoughtfully planned community with landscaped grounds, a private parkette, heated underground parking with guest spaces, and locker rooms. This is the only unit in the community currently available with two parking spots. Commuting is easy with nearby TTC routes (Lakeshore streetcar, Express Kipling bus) and quick access to Mimico or Long Branch GO stations. Excellent school options just minutes away. (id:50886)
Property Details
| MLS® Number | W12275496 |
| Property Type | Single Family |
| Community Name | New Toronto |
| Amenities Near By | Park, Public Transit, Schools |
| Community Features | Pet Restrictions, Community Centre |
| Equipment Type | Air Conditioner, Water Heater, Furnace |
| Parking Space Total | 2 |
| Rental Equipment Type | Air Conditioner, Water Heater, Furnace |
Building
| Bathroom Total | 3 |
| Bedrooms Above Ground | 3 |
| Bedrooms Total | 3 |
| Amenities | Visitor Parking, Storage - Locker |
| Appliances | Garage Door Opener Remote(s), Blinds, Cooktop, Dishwasher, Dryer, Oven, Hood Fan, Washer, Whirlpool, Refrigerator |
| Cooling Type | Central Air Conditioning |
| Exterior Finish | Brick, Stucco |
| Flooring Type | Laminate, Tile |
| Half Bath Total | 1 |
| Heating Fuel | Natural Gas |
| Heating Type | Forced Air |
| Size Interior | 1,200 - 1,399 Ft2 |
| Type | Row / Townhouse |
Parking
| Underground | |
| Garage |
Land
| Acreage | No |
| Land Amenities | Park, Public Transit, Schools |
Rooms
| Level | Type | Length | Width | Dimensions |
|---|---|---|---|---|
| Main Level | Living Room | 3.08 m | 3.24 m | 3.08 m x 3.24 m |
| Main Level | Dining Room | 4.23 m | 2.61 m | 4.23 m x 2.61 m |
| Main Level | Kitchen | 3.9 m | 2.7 m | 3.9 m x 2.7 m |
| Main Level | Bedroom | 2.58 m | 2.9 m | 2.58 m x 2.9 m |
| Upper Level | Primary Bedroom | 3.08 m | 4.19 m | 3.08 m x 4.19 m |
| Upper Level | Bedroom 2 | 3.39 m | 2.9 m | 3.39 m x 2.9 m |
| Upper Level | Laundry Room | 2.42 m | 0.92 m | 2.42 m x 0.92 m |
Contact Us
Contact us for more information
Anne Marie Mccarthy
Salesperson
www.annemariemccarthy.com/
www.facebook.com/annemariemccarthyrealtor/
www.linkedin.com/in/annemarie-mccarthy-563b152ba/
4242 Dundas St W Unit 9
Toronto, Ontario M8X 1Y6
(416) 236-1241
(416) 231-0563

