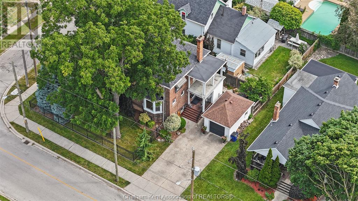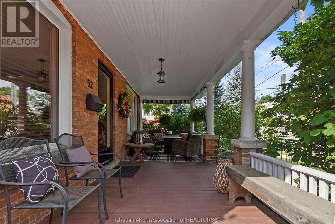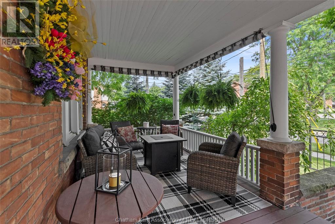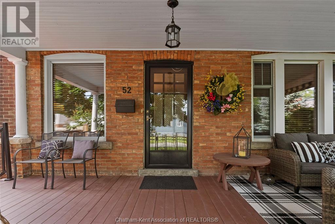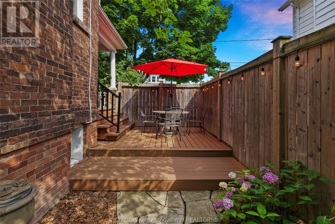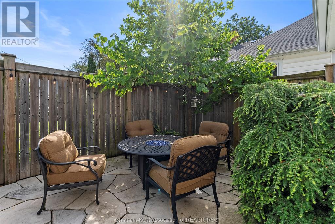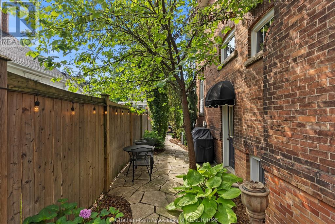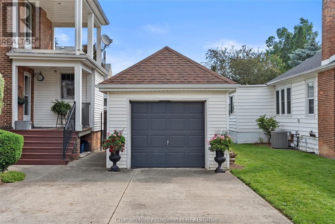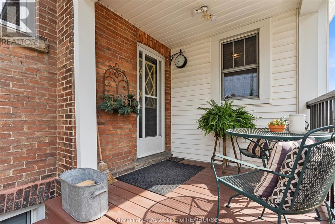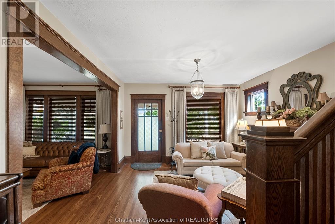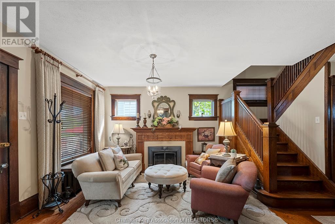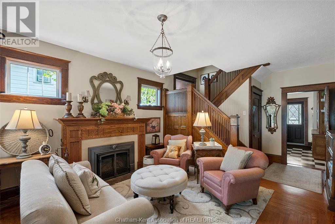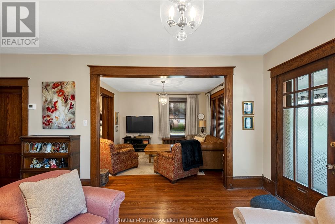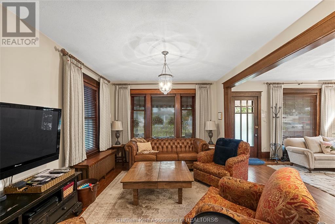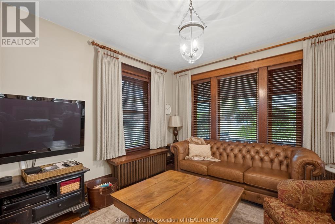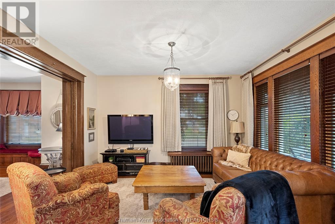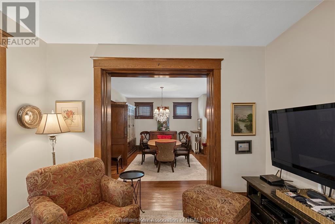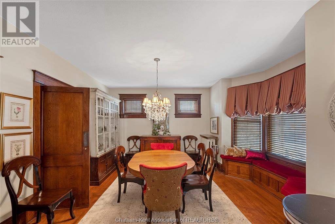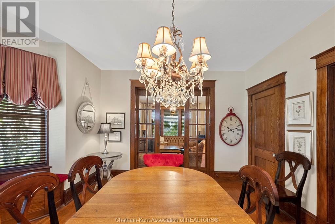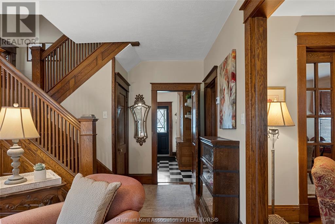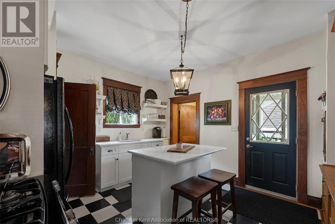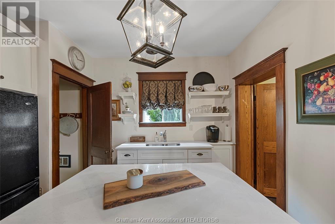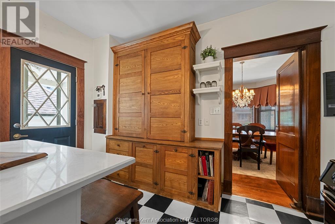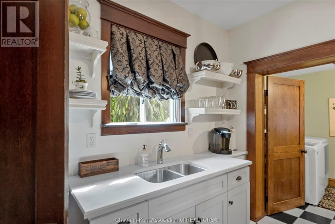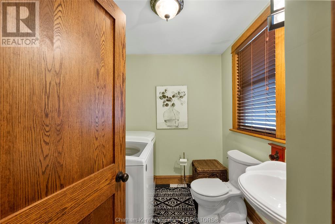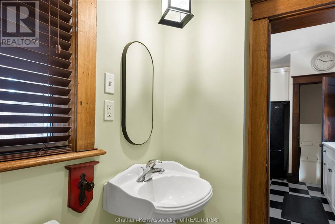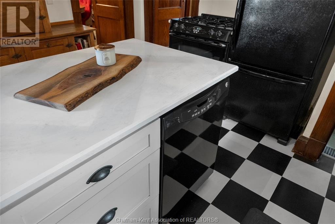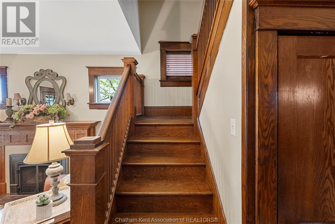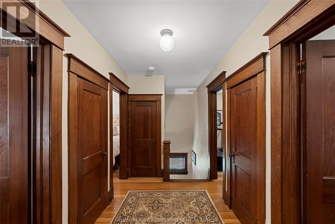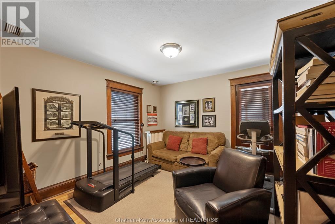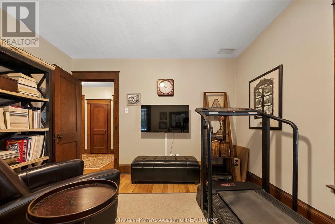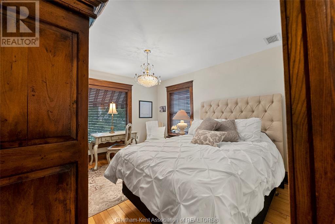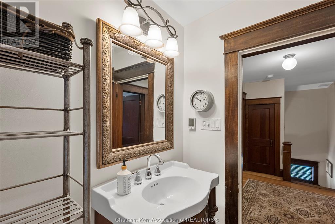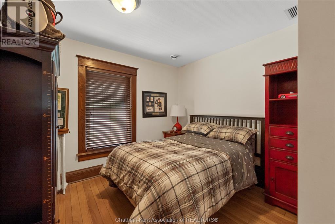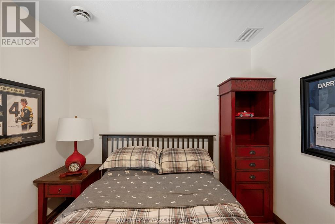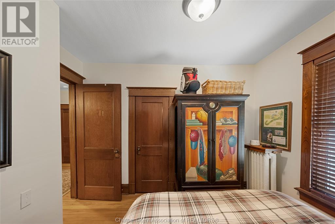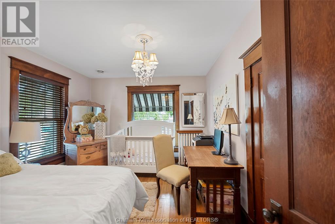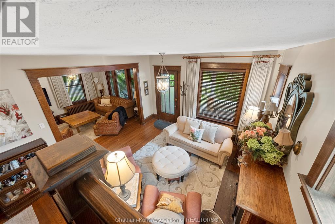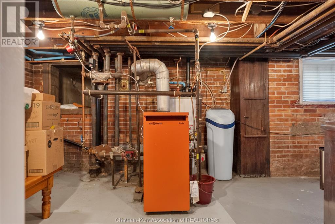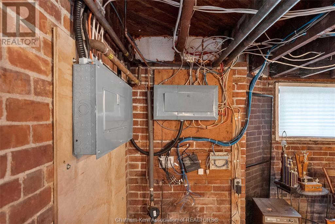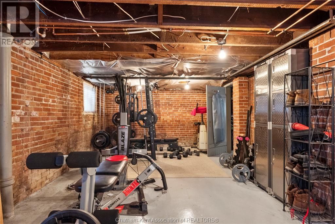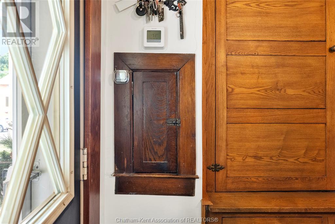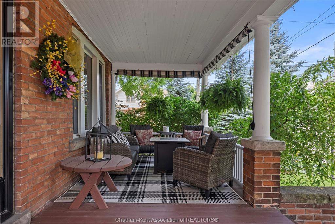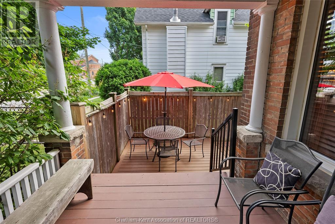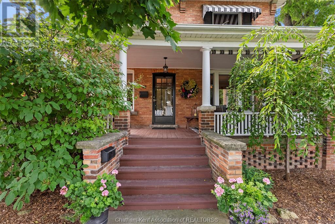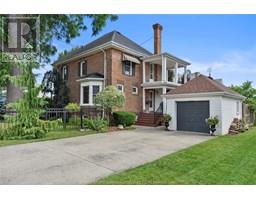52 Cross Street Chatham, Ontario N7M 1K7
4 Bedroom
2 Bathroom
Fireplace
Central Air Conditioning
Boiler
$539,900
Discover the timeless appeal of this classic two-storey, four-bedroom brick home, ideally suited for those who appreciate the charm and character of a bygone era. Featuring beautiful hardwood floors, a formal dining room perfect for gatherings, and a detached single-car garage, this property have been very well maintained inside and out. A rare opportunity to own a piece of Chatham's history while enjoying the convenience of a downtown location. (id:50886)
Property Details
| MLS® Number | 25017455 |
| Property Type | Single Family |
| Features | Double Width Or More Driveway, Concrete Driveway, Single Driveway |
Building
| Bathroom Total | 2 |
| Bedrooms Above Ground | 4 |
| Bedrooms Total | 4 |
| Appliances | Dishwasher, Dryer, Microwave, Refrigerator, Stove, Washer |
| Construction Style Attachment | Detached |
| Cooling Type | Central Air Conditioning |
| Exterior Finish | Brick |
| Fireplace Fuel | Gas |
| Fireplace Present | Yes |
| Fireplace Type | Insert |
| Flooring Type | Hardwood |
| Half Bath Total | 1 |
| Heating Fuel | Natural Gas |
| Heating Type | Boiler |
| Stories Total | 2 |
| Type | House |
Parking
| Detached Garage | |
| Garage |
Land
| Acreage | No |
| Fence Type | Fence |
| Size Irregular | 59.63 X 81.01 Ft / 0.1 Ac |
| Size Total Text | 59.63 X 81.01 Ft / 0.1 Ac|under 1/4 Acre |
| Zoning Description | Rl3 |
Rooms
| Level | Type | Length | Width | Dimensions |
|---|---|---|---|---|
| Second Level | 4pc Bathroom | Measurements not available | ||
| Second Level | Bedroom | 12 ft | 11 ft | 12 ft x 11 ft |
| Second Level | Bedroom | 12 ft | 11 ft | 12 ft x 11 ft |
| Second Level | Bedroom | 11 ft | 11 ft | 11 ft x 11 ft |
| Second Level | Primary Bedroom | 12 ft | 12 ft | 12 ft x 12 ft |
| Main Level | 2pc Bathroom | Measurements not available | ||
| Main Level | Laundry Room | 8 ft | 6 ft | 8 ft x 6 ft |
| Main Level | Kitchen | 13 ft | 12 ft | 13 ft x 12 ft |
| Main Level | Dining Room | 15 ft | 14 ft | 15 ft x 14 ft |
| Main Level | Living Room | 12 ft | 12 ft | 12 ft x 12 ft |
| Main Level | Living Room | 12 ft | 12 ft | 12 ft x 12 ft |
https://www.realtor.ca/real-estate/28586926/52-cross-street-chatham
Contact Us
Contact us for more information
Brian Peifer
Broker
(519) 354-5747
www.royallepage.ca/peiferrealty
Royal LePage Peifer Realty Brokerage
425 Mcnaughton Ave W.
Chatham, Ontario N7L 4K4
425 Mcnaughton Ave W.
Chatham, Ontario N7L 4K4
(519) 354-5470
www.royallepagechathamkent.com/


