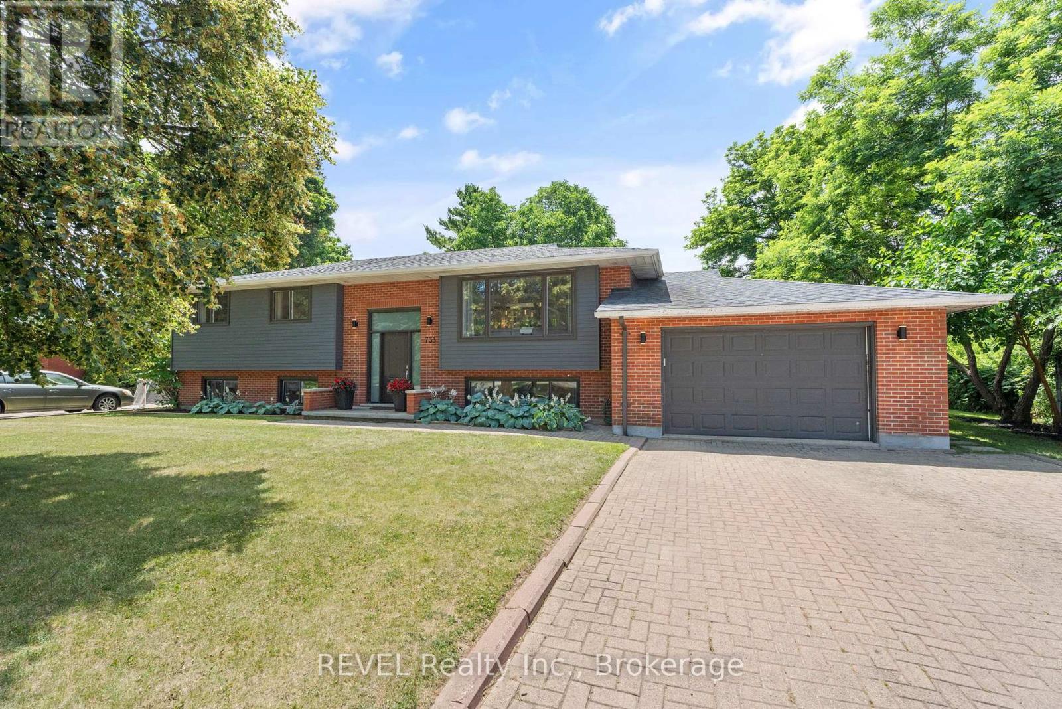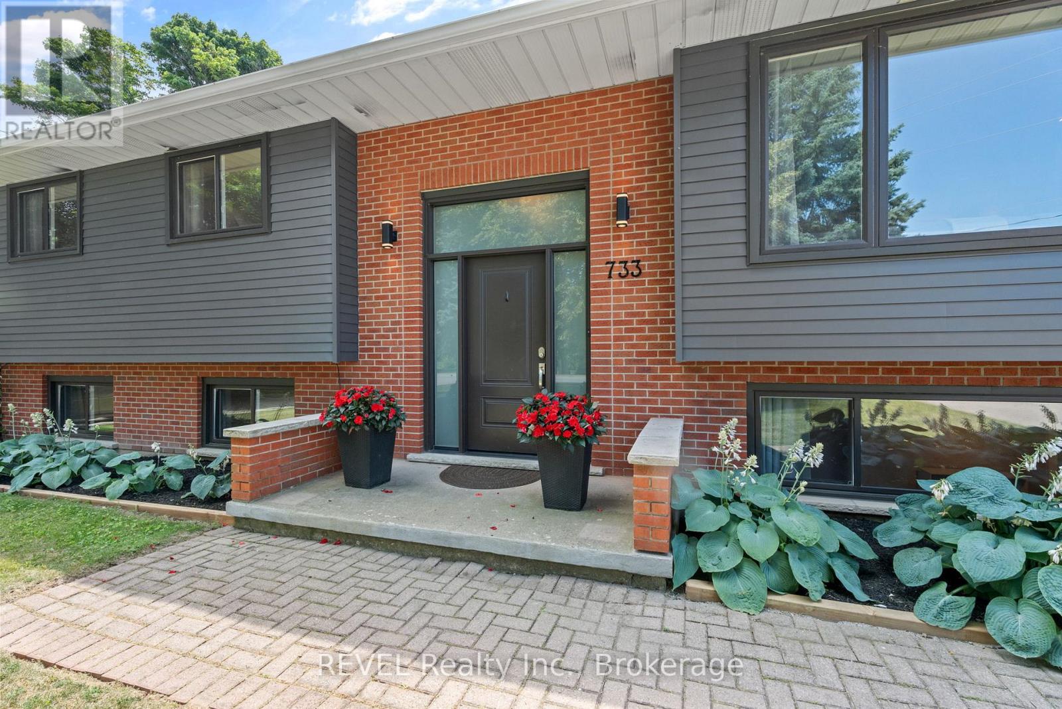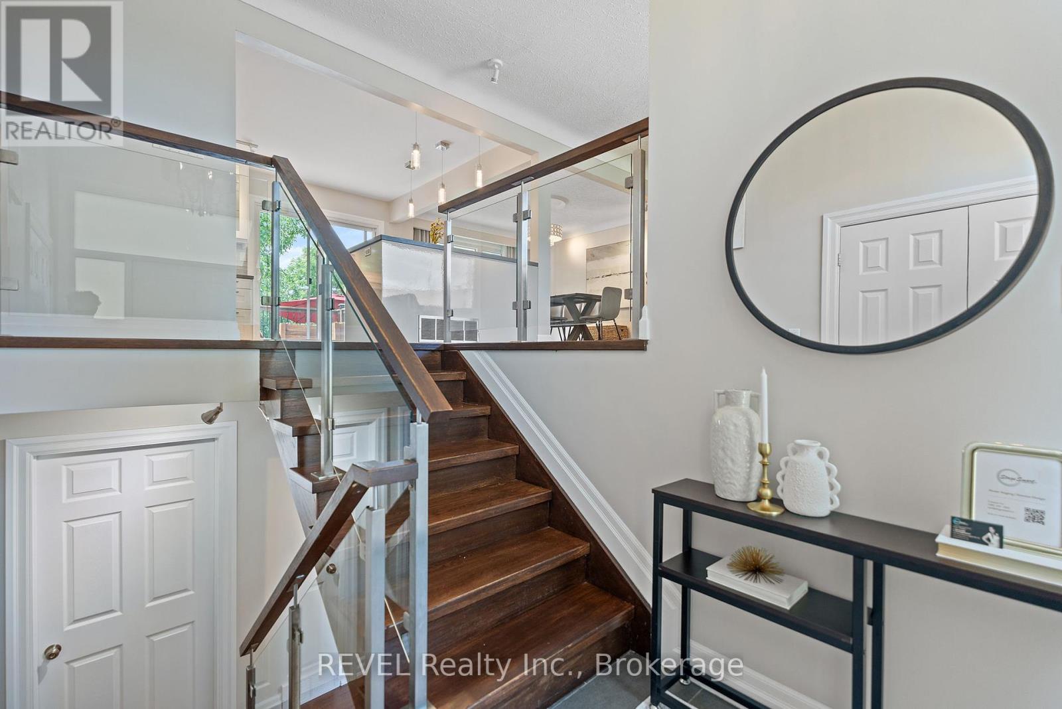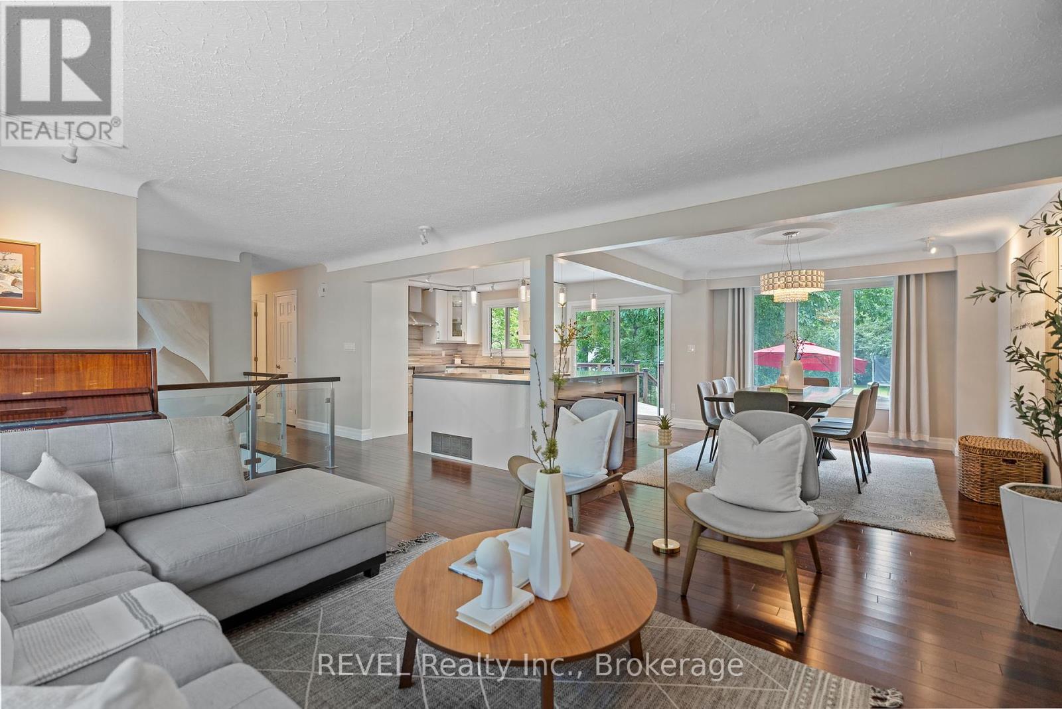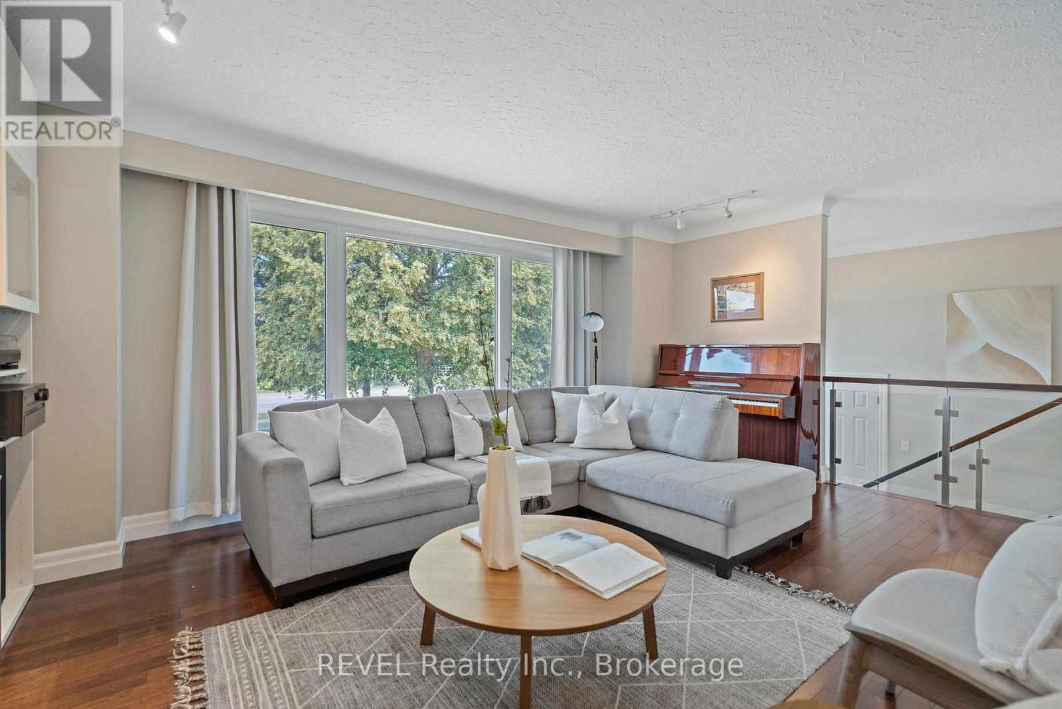733 Line 1 Road Niagara-On-The-Lake, Ontario L0S 1T0
$1,095,000
Completely move-in ready and perfectly situated in sought-after Niagara-on-the-Lake, 733 Line 1 Road offers an incredibly functional layout that suits growing families or busy professionals alike. Thoughtful renovations in recent years include a new roof, windows and front door as well as a beautiful kitchen with custom cabinetry and stainless appliances to compliment the bright, sun-filled living spaces that also feature oversized windows. Hickory floors lead to generously sized bedrooms and a fully updated bathroom, while downstairs the expansive, finished space includes a large cold cellar and under-stair storage to ensure theres room for everything - with the bonus of a separate entrance. Outside, enjoy a cedar deck overlooking mature ginkgo, walnut, apple and cherry trees on a half-acre lot, complete with a double garage, garden shed, planting room and mudroom with separate entrance ideal for a future in-law suite or home office. With thoughtful upgrades and updates, flexible spaces and a prime NOTL address just minutes from shops, wineries and the lake, 733 Line 1 Road is ready for you to call it home! (id:50886)
Property Details
| MLS® Number | X12276900 |
| Property Type | Single Family |
| Community Name | 108 - Virgil |
| Amenities Near By | Golf Nearby, Marina, Park, Schools |
| Community Features | School Bus, Community Centre |
| Parking Space Total | 6 |
| Structure | Shed |
Building
| Bathroom Total | 2 |
| Bedrooms Above Ground | 3 |
| Bedrooms Below Ground | 1 |
| Bedrooms Total | 4 |
| Age | 31 To 50 Years |
| Amenities | Fireplace(s) |
| Appliances | Water Heater, All |
| Architectural Style | Raised Bungalow |
| Basement Development | Finished |
| Basement Type | Full (finished) |
| Construction Style Attachment | Detached |
| Cooling Type | Central Air Conditioning |
| Exterior Finish | Brick |
| Fireplace Present | Yes |
| Foundation Type | Poured Concrete |
| Heating Fuel | Natural Gas |
| Heating Type | Forced Air |
| Stories Total | 1 |
| Size Interior | 1,100 - 1,500 Ft2 |
| Type | House |
| Utility Water | Municipal Water |
Parking
| Attached Garage | |
| Garage |
Land
| Acreage | No |
| Land Amenities | Golf Nearby, Marina, Park, Schools |
| Sewer | Sanitary Sewer |
| Size Depth | 242 Ft |
| Size Frontage | 90 Ft |
| Size Irregular | 90 X 242 Ft |
| Size Total Text | 90 X 242 Ft |
| Zoning Description | Rr |
Rooms
| Level | Type | Length | Width | Dimensions |
|---|---|---|---|---|
| Lower Level | Bedroom | 2.74 m | 4.57 m | 2.74 m x 4.57 m |
| Lower Level | Recreational, Games Room | 5.49 m | 7.32 m | 5.49 m x 7.32 m |
| Lower Level | Cold Room | 5.49 m | 5.49 m | 5.49 m x 5.49 m |
| Main Level | Living Room | 4.17 m | 5.18 m | 4.17 m x 5.18 m |
| Main Level | Dining Room | 3.35 m | 3.96 m | 3.35 m x 3.96 m |
| Main Level | Kitchen | 3.51 m | 5.18 m | 3.51 m x 5.18 m |
| Main Level | Primary Bedroom | 3.66 m | 3.96 m | 3.66 m x 3.96 m |
| Main Level | Bedroom 2 | 2.9 m | 2.9 m | 2.9 m x 2.9 m |
| Main Level | Bedroom 3 | 3.05 m | 3.35 m | 3.05 m x 3.35 m |
https://www.realtor.ca/real-estate/28588554/733-line-1-road-niagara-on-the-lake-virgil-108-virgil
Contact Us
Contact us for more information
Andrew Perrie
Salesperson
1596 Four Mile Creek Road, Unit 2
Niagara-On-The-Lake, Ontario L0S 1J0
(289) 868-8869
(905) 352-1705
www.revelrealty.ca/

