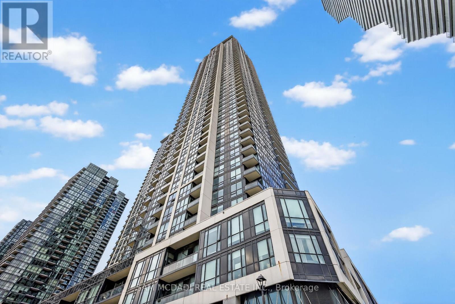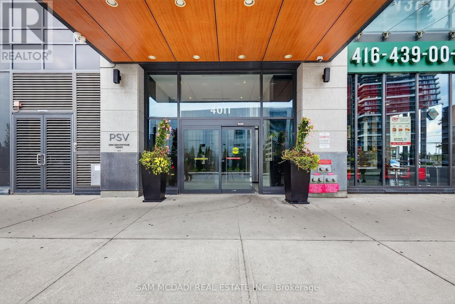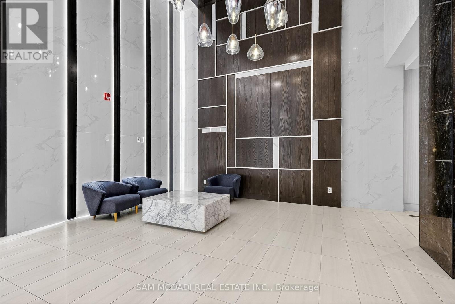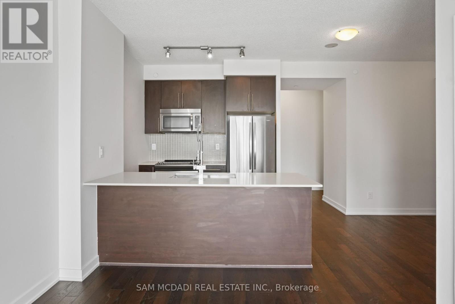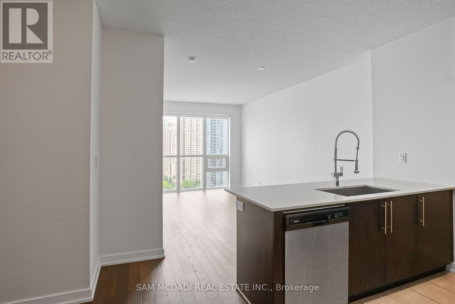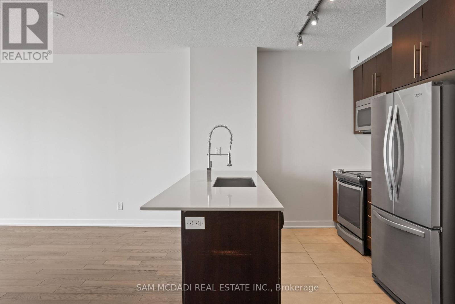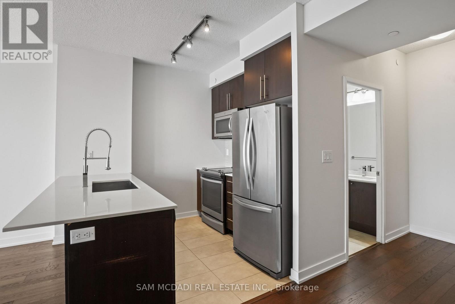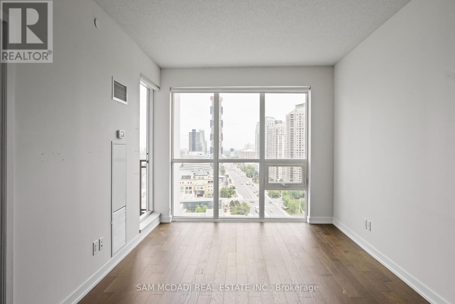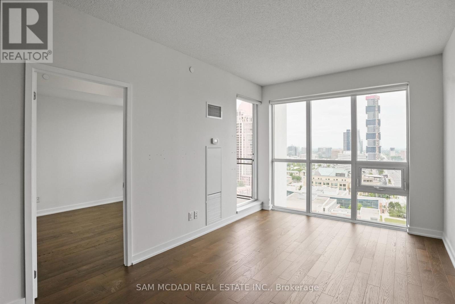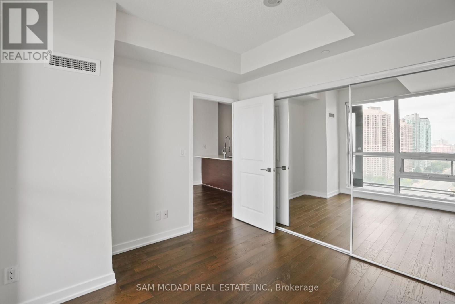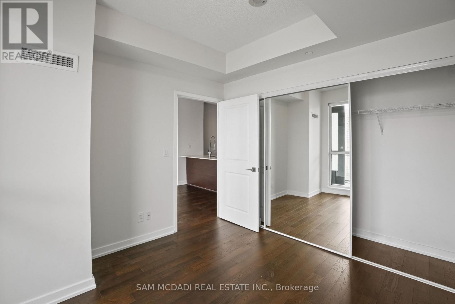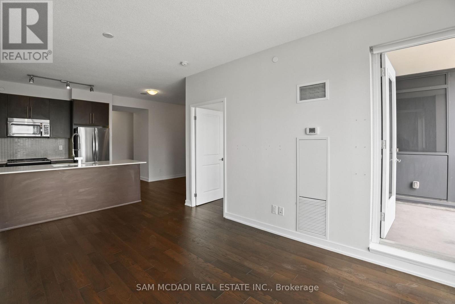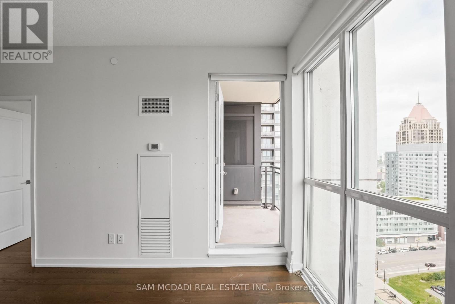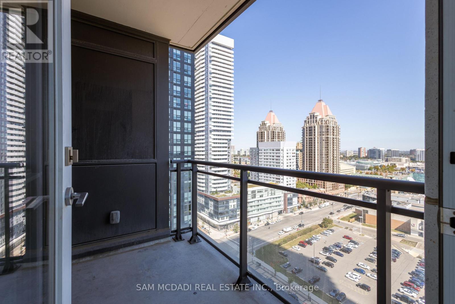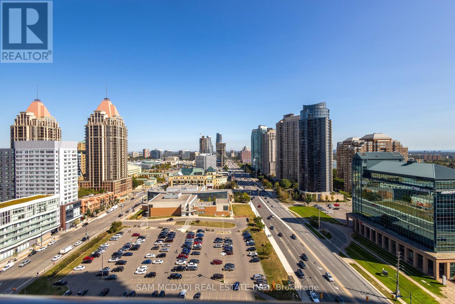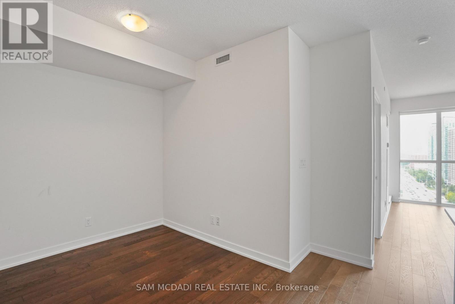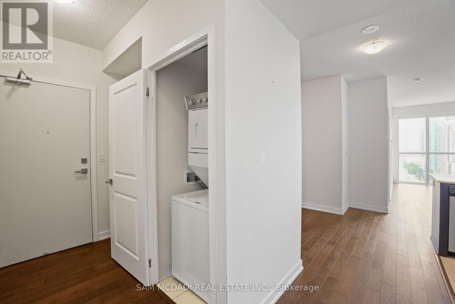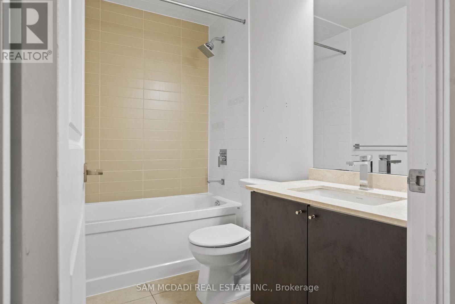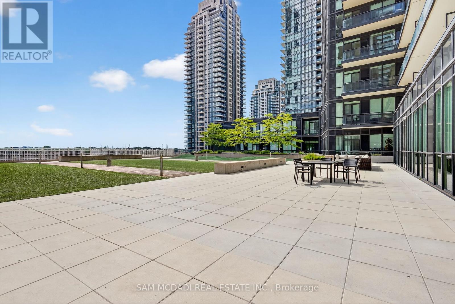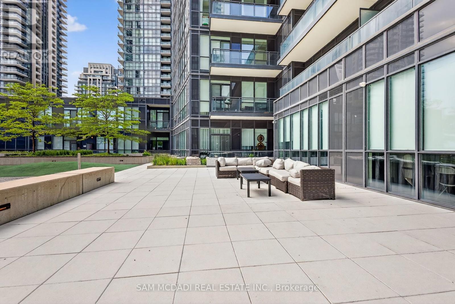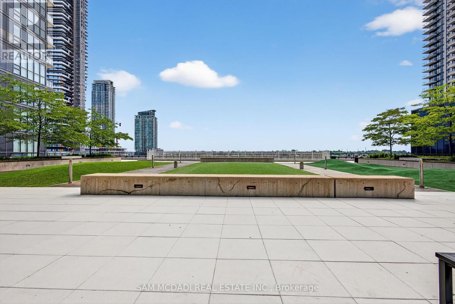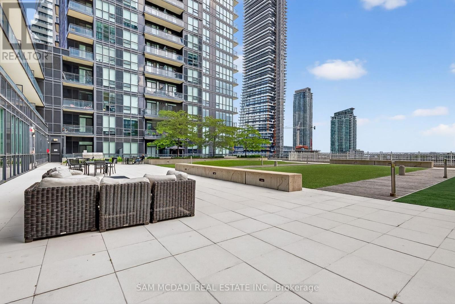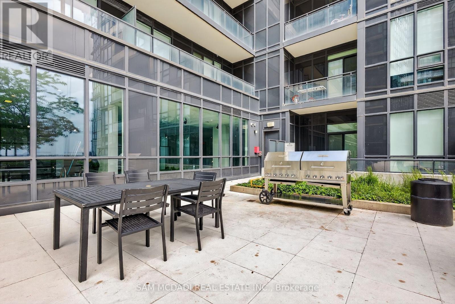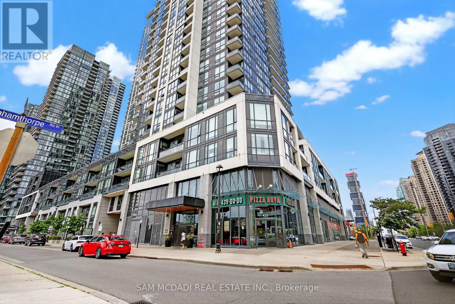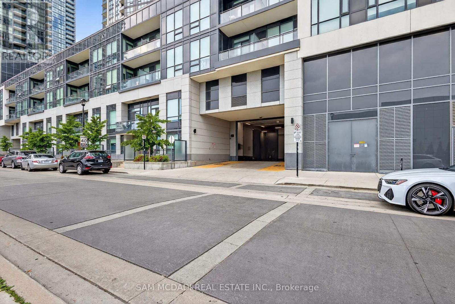1706 - 4011 Brickstone Mews Mississauga, Ontario L5B 0G3
$525,000Maintenance, Parking, Insurance, Common Area Maintenance
$507.02 Monthly
Maintenance, Parking, Insurance, Common Area Maintenance
$507.02 MonthlyWelcome to 4011 Brickstone Mews #1706 where every detail is designed to make you feel at home. Drenched in natural light and framed by sweeping city views, this beautifully laid out condo offers the perfect mix of style, functionality, and comfort right in the heart of Mississauga. Step inside and be greeted by a bright, open concept layout that instantly feels spacious. The modern kitchen features stainless steel appliances, a breakfast bar, and plenty of storage, flowing seamlessly into the living room highlighting floor to ceiling windows that frame panoramic views of Mississauga's iconic skyline. A walkout to the private balcony extends your living space and offers a front row seat to city sunsets. Relax in the primary bedroom featuring a mirrored closet and scenic views of the city. The versatile den can easily be used as a home office, dining area, or cozy reading nook, giving you flexibility to make the space your own. This unit is complete with a 4pc bathroom, ensuite laundry, and one underground parking space. Residence enjoy access to top tier amenities including a 24hr concierge, indoor pool, fitness centre, party / meeting room and more all just steps from Square One Shopping Centre, the Living Arts Centre, dining, schools, and transit. Don't miss the chance to call this inviting and beautifully located condo your own! (id:50886)
Property Details
| MLS® Number | W12276642 |
| Property Type | Single Family |
| Community Name | City Centre |
| Amenities Near By | Park, Public Transit, Place Of Worship, Schools |
| Community Features | Pets Not Allowed |
| Features | Balcony |
| Parking Space Total | 1 |
| Pool Type | Indoor Pool |
| View Type | City View |
Building
| Bathroom Total | 1 |
| Bedrooms Above Ground | 1 |
| Bedrooms Below Ground | 1 |
| Bedrooms Total | 2 |
| Age | 6 To 10 Years |
| Amenities | Visitor Parking, Party Room, Exercise Centre, Storage - Locker, Security/concierge |
| Appliances | Dryer, Washer, Window Coverings |
| Cooling Type | Central Air Conditioning |
| Exterior Finish | Brick |
| Fire Protection | Smoke Detectors |
| Flooring Type | Hardwood |
| Heating Fuel | Natural Gas |
| Heating Type | Forced Air |
| Size Interior | 600 - 699 Ft2 |
| Type | Apartment |
Parking
| Underground | |
| Garage |
Land
| Acreage | No |
| Land Amenities | Park, Public Transit, Place Of Worship, Schools |
Rooms
| Level | Type | Length | Width | Dimensions |
|---|---|---|---|---|
| Main Level | Living Room | 3.05 m | 5.18 m | 3.05 m x 5.18 m |
| Main Level | Den | 2.44 m | 2.44 m | 2.44 m x 2.44 m |
| Main Level | Primary Bedroom | 3.05 m | 3.05 m | 3.05 m x 3.05 m |
| Main Level | Kitchen | 2.44 m | 2.44 m | 2.44 m x 2.44 m |
Contact Us
Contact us for more information
Sam Allan Mcdadi
Salesperson
www.mcdadi.com/
www.facebook.com/SamMcdadi
twitter.com/mcdadi
www.linkedin.com/in/sammcdadi/
110 - 5805 Whittle Rd
Mississauga, Ontario L4Z 2J1
(905) 502-1500
(905) 502-1501
www.mcdadi.com
Abraham Azraq
Salesperson
110 - 5805 Whittle Rd
Mississauga, Ontario L4Z 2J1
(905) 502-1500
(905) 502-1501
www.mcdadi.com

