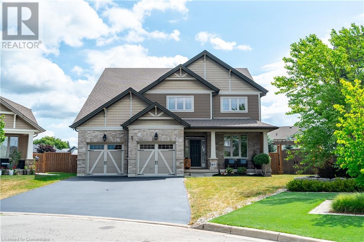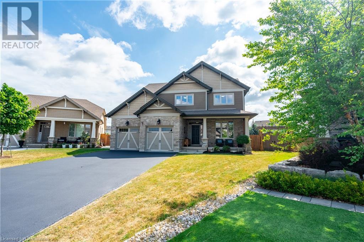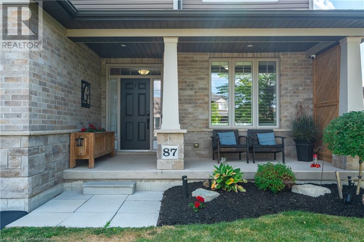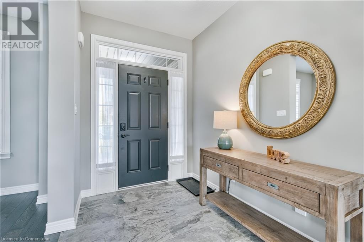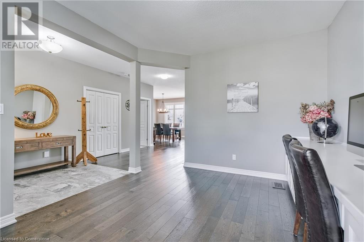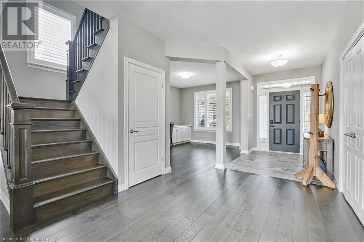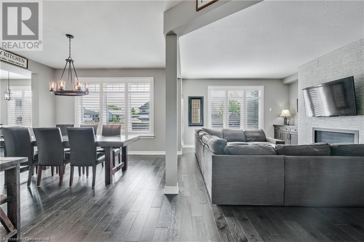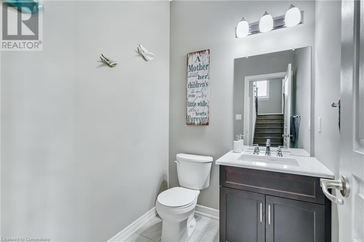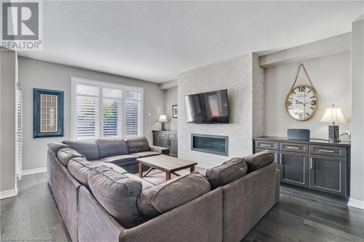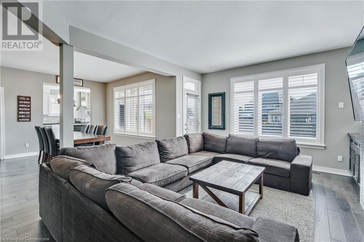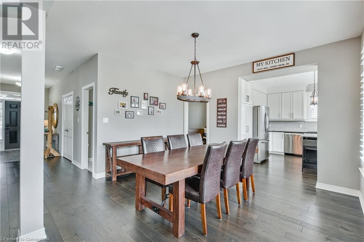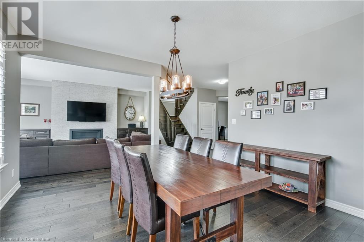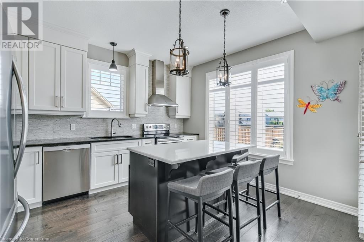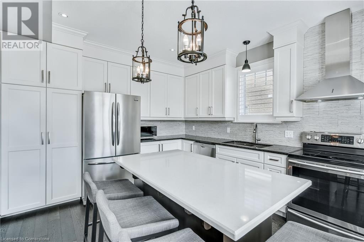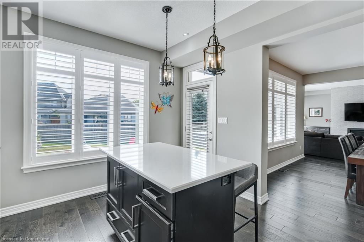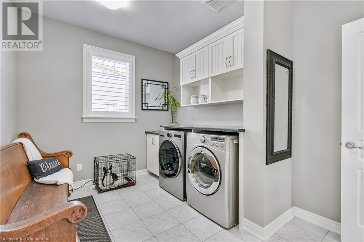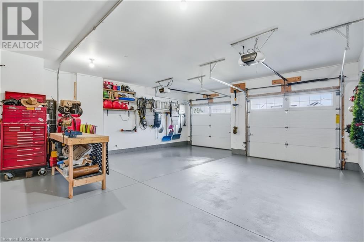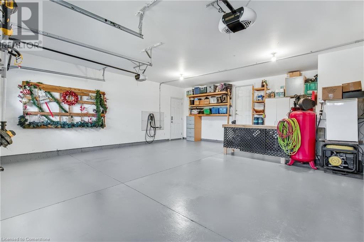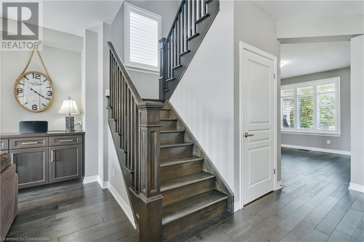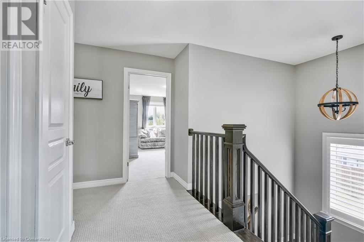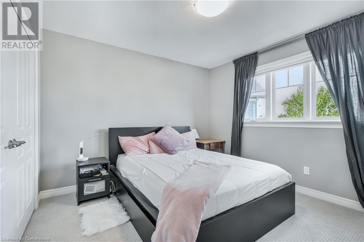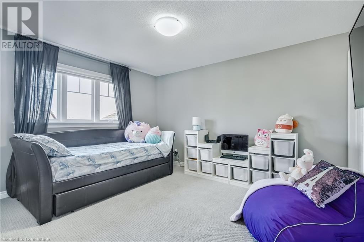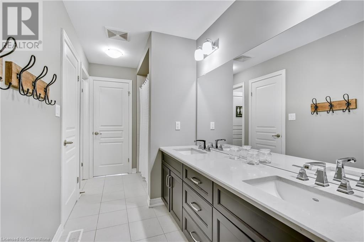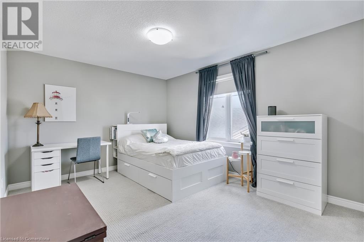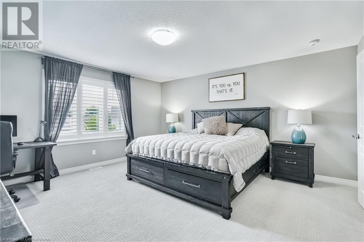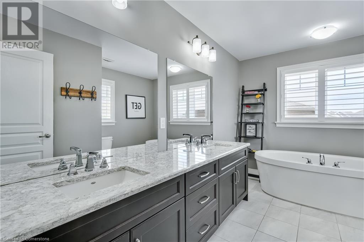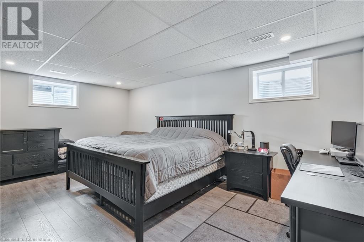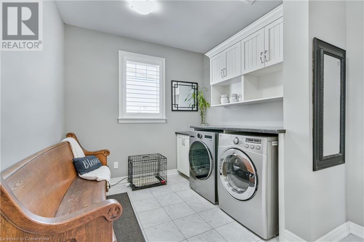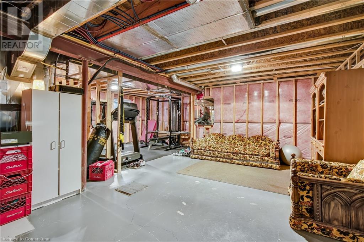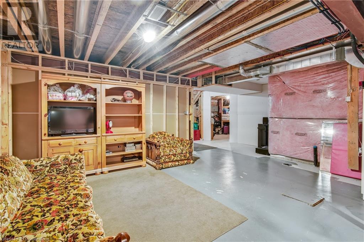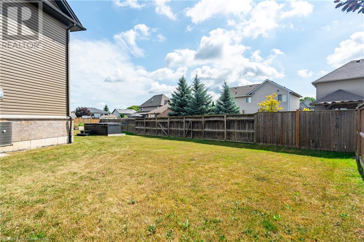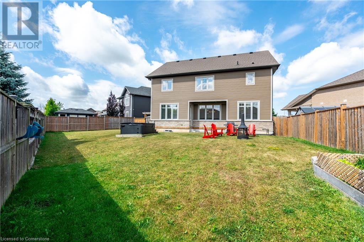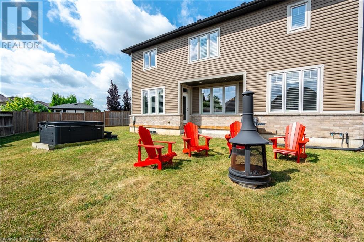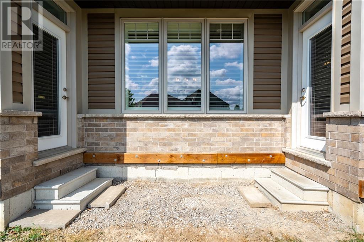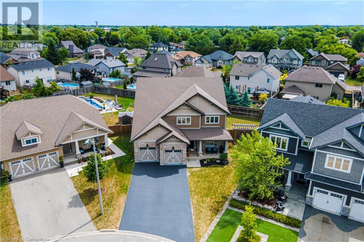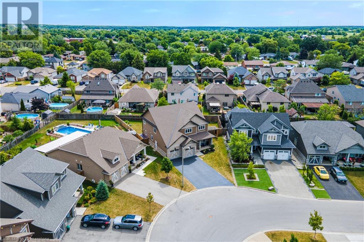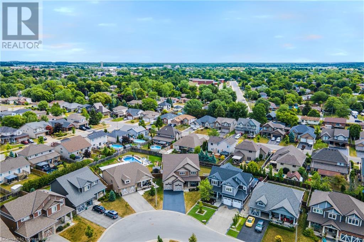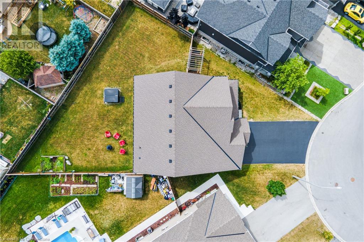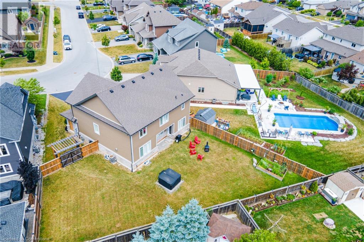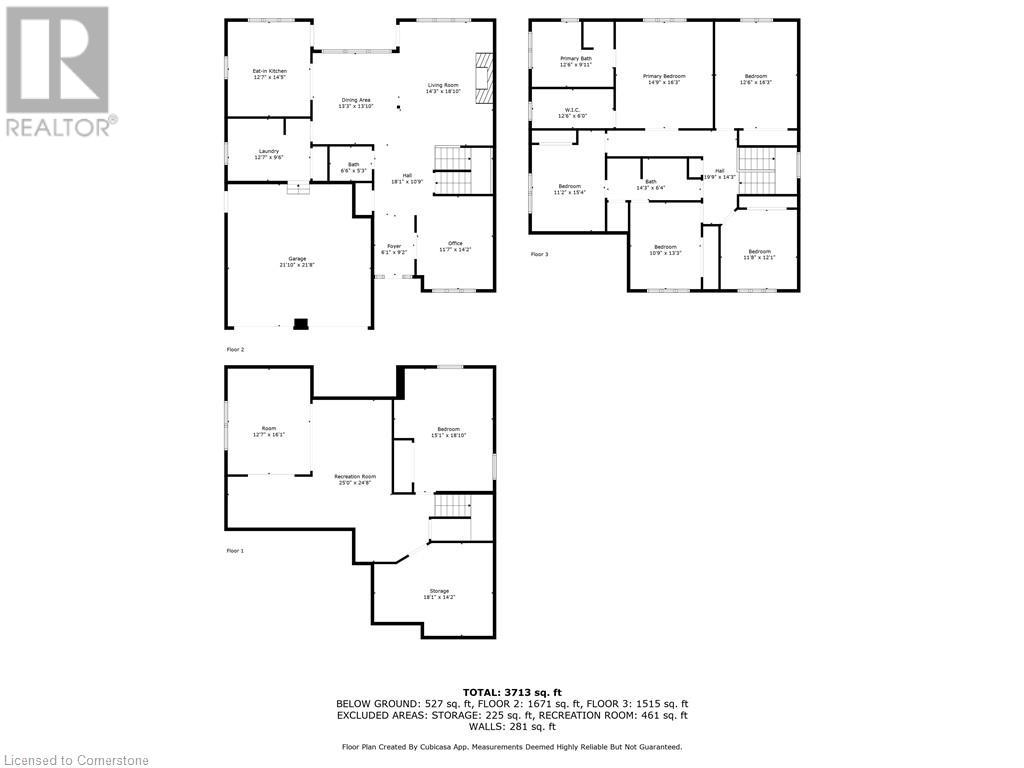87 Anastasia Boulevard Smithville, Ontario L0R 2A0
$1,224,900
Welcome to 87 Anastasia Blvd - a beautifully upgraded 6-bedroom, 2.5-bath home located on a quiet, family-friendly street in the heart of Smithville. Situated on an oversized pie-shaped lot, this 2,860 sq ft residence offers a perfect blend of comfort, functionality, and high-end finishes. The main floor showcases a stunning professional wood staircase, hardwood flooring on main level, California shutters, upgraded LED lighting, and custom cabinetry in both the family room and den. The gourmet kitchen with quartz counters opens to a spacious great room and dining area, with walkout access to a fully fenced yard featuring a pergola with double gate, enclosed side storage with power and lighting, and a Hydropool self-cleaning hot tub with energy-saving controls for year-round relaxation. Upstairs, you'll find five generous bedrooms, including a luxurious primary suite with double sinks, a soaker tub, and a double rain head glass shower. The main bathroom is thoughtfully designed with dual sinks, a tub/shower combo, and dual access from the hall and two bedrooms. The basement includes a sixth bedroom, rough-in for an additional bathroom, large rec space, and a dedicated storage room with solid built-in shelving. Practical upgrades include an ERV system, high-efficiency gas furnace, sump pump with battery backup and alarm, and a main sewer backwater valve. Curb appeal shines with a newly sealed driveway with parking for 4, low-voltage exterior lighting with dusk-to-dawn settings, privacy-wall on front porch, and a wired video security system. The double garage offers interior access, side access, two openers with remotes/keypads, and upgraded 240V service for workshop as well as dedicated EV wiring. Truly a must-see home that's been lovingly maintained and enhanced with thoughtful, functional upgrades throughout. (id:50886)
Property Details
| MLS® Number | 40750085 |
| Property Type | Single Family |
| Amenities Near By | Schools |
| Community Features | Quiet Area |
| Features | Paved Driveway, Sump Pump, Automatic Garage Door Opener |
| Parking Space Total | 6 |
Building
| Bathroom Total | 3 |
| Bedrooms Above Ground | 5 |
| Bedrooms Below Ground | 1 |
| Bedrooms Total | 6 |
| Appliances | Central Vacuum, Dishwasher, Dryer, Refrigerator, Stove, Washer, Window Coverings, Hot Tub |
| Architectural Style | 2 Level |
| Basement Development | Partially Finished |
| Basement Type | Full (partially Finished) |
| Construction Style Attachment | Detached |
| Cooling Type | Central Air Conditioning |
| Exterior Finish | Brick, Stone, Stucco |
| Fire Protection | Security System |
| Fireplace Present | Yes |
| Fireplace Total | 1 |
| Foundation Type | Poured Concrete |
| Half Bath Total | 1 |
| Heating Fuel | Natural Gas |
| Heating Type | Forced Air |
| Stories Total | 2 |
| Size Interior | 2,860 Ft2 |
| Type | House |
| Utility Water | Municipal Water |
Parking
| Attached Garage |
Land
| Access Type | Road Access |
| Acreage | No |
| Fence Type | Fence |
| Land Amenities | Schools |
| Sewer | Municipal Sewage System |
| Size Depth | 137 Ft |
| Size Frontage | 39 Ft |
| Size Total Text | Under 1/2 Acre |
| Zoning Description | A1d |
Rooms
| Level | Type | Length | Width | Dimensions |
|---|---|---|---|---|
| Second Level | 5pc Bathroom | Measurements not available | ||
| Second Level | Bedroom | 11'2'' x 15'4'' | ||
| Second Level | Bedroom | 10'9'' x 13'3'' | ||
| Second Level | Bedroom | 11'8'' x 12'1'' | ||
| Second Level | Bedroom | 12'6'' x 16'3'' | ||
| Second Level | Full Bathroom | Measurements not available | ||
| Second Level | Primary Bedroom | 14'9'' x 16'3'' | ||
| Basement | Gym | 12'7'' x 16'1'' | ||
| Basement | Recreation Room | 25'0'' x 24'8'' | ||
| Basement | Storage | 18'1'' x 14'2'' | ||
| Basement | Bedroom | 15'1'' x 18'10'' | ||
| Main Level | Laundry Room | 12'7'' x 9'6'' | ||
| Main Level | Kitchen | 12'7'' x 14'5'' | ||
| Main Level | Dining Room | 13'3'' x 13'10'' | ||
| Main Level | Living Room | 14'3'' x 18'10'' | ||
| Main Level | 2pc Bathroom | Measurements not available | ||
| Main Level | Den | 11'7'' x 14'2'' | ||
| Main Level | Foyer | 6'1'' x 9'2'' |
https://www.realtor.ca/real-estate/28590103/87-anastasia-boulevard-smithville
Contact Us
Contact us for more information
Rob Golfi
Salesperson
(905) 575-1962
www.robgolfi.com/
1 Markland Street
Hamilton, Ontario L8P 2J5
(905) 575-7700
(905) 575-1962
www.robgolfi.com/

