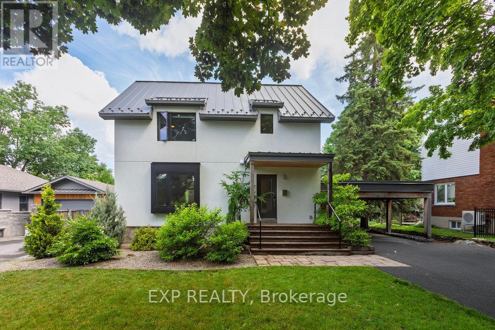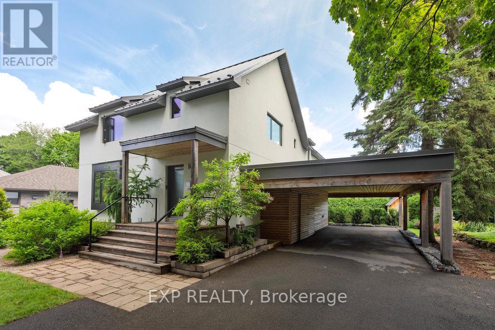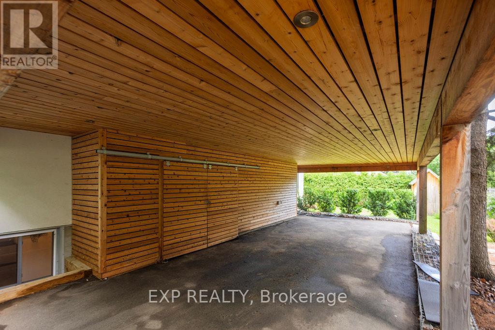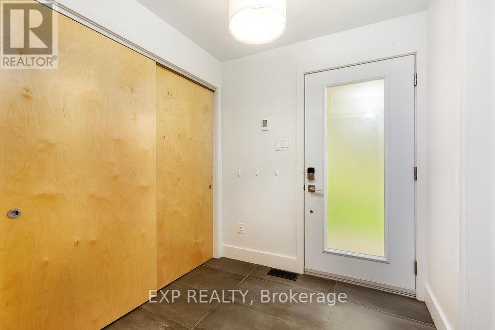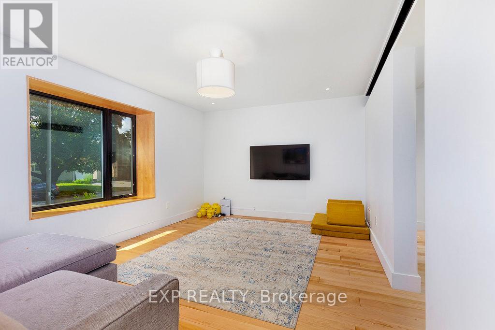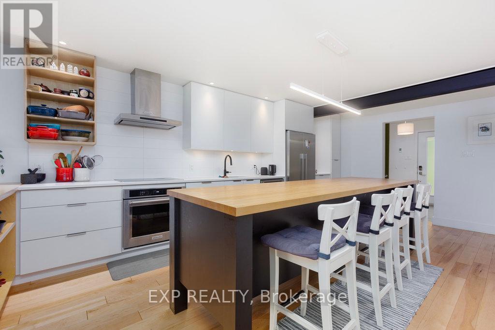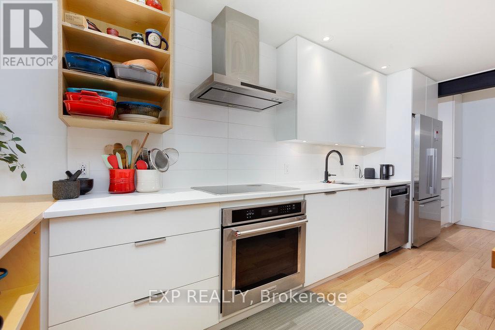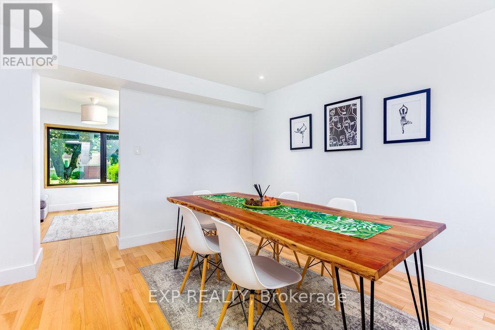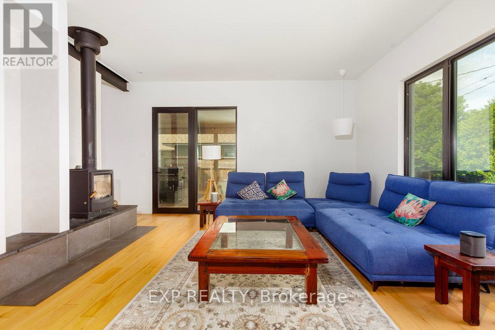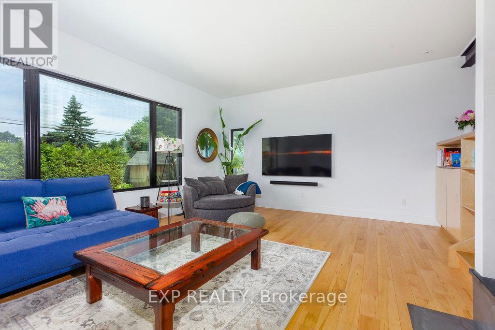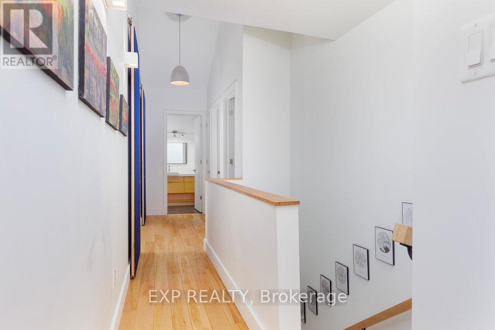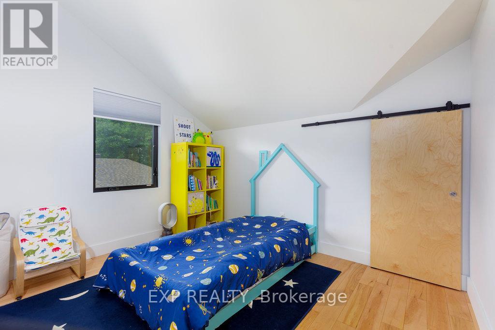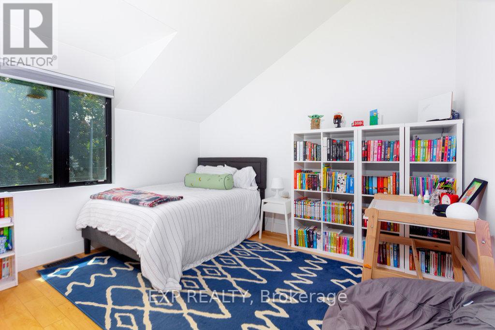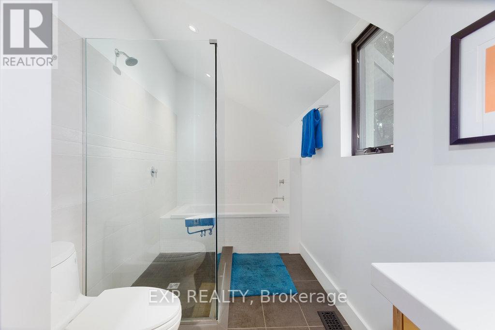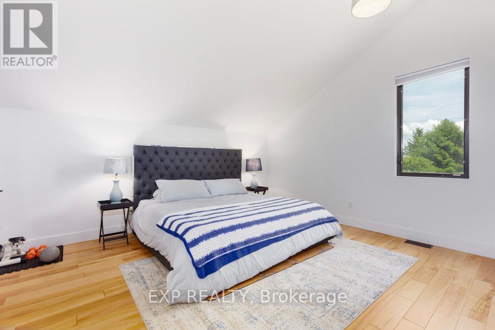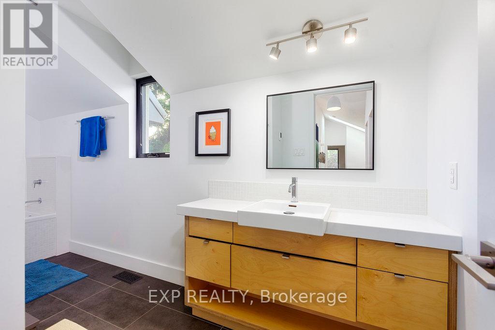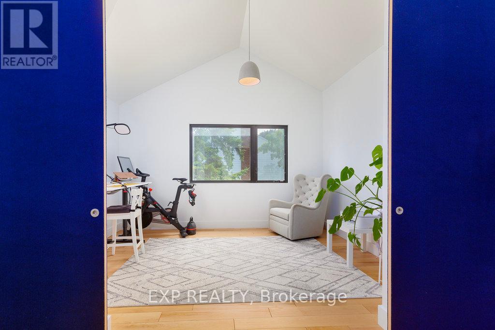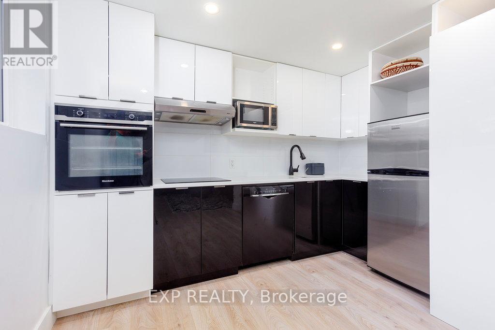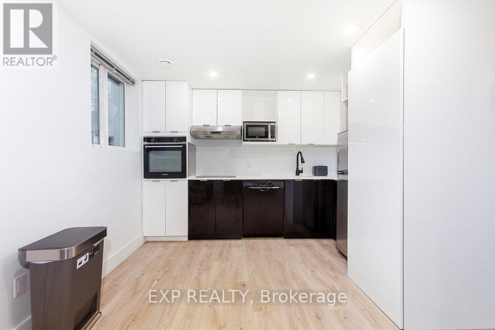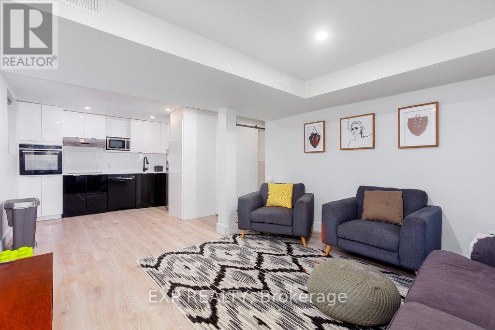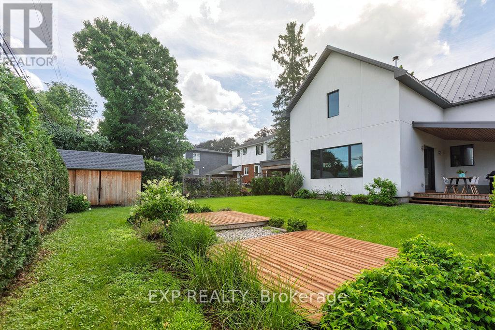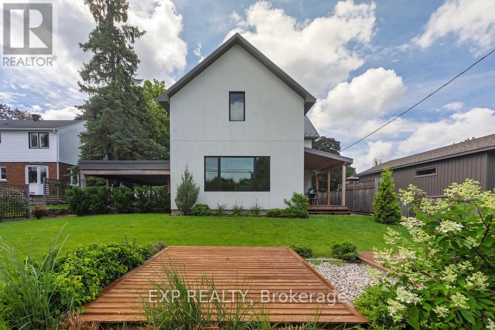179 Mountbatten Avenue Ottawa, Ontario K1H 5V6
$1,699,000
This sleek and stylish 4+1 bed, 4 bath modern home was torn down and fully rebuilt in 2019. Designed for both impact and function, it features a showpiece kitchen with a 10-ft maple island, a sunlit Great Room, and a private office. Upstairs, exposed trusses, skylights, and a spa-inspired primary suite add architectural character and comfort. Heated floors, EV charger, metal roof, and a wood-clad carport elevate the lifestyle, while the finished lower level with private entry, kitchen, and bath offers flexible in-law or income potential all just steps to the Rideau River, shops, transit, top schools, and hospitals. (id:50886)
Property Details
| MLS® Number | X12276148 |
| Property Type | Single Family |
| Community Name | 3604 - Applewood Acres |
| Amenities Near By | Public Transit, Park |
| Features | In-law Suite |
| Parking Space Total | 5 |
| Structure | Deck |
Building
| Bathroom Total | 4 |
| Bedrooms Above Ground | 4 |
| Bedrooms Below Ground | 1 |
| Bedrooms Total | 5 |
| Amenities | Fireplace(s) |
| Appliances | Water Heater |
| Basement Development | Finished |
| Basement Type | Full (finished) |
| Construction Style Attachment | Detached |
| Cooling Type | Central Air Conditioning |
| Exterior Finish | Stucco |
| Fireplace Present | Yes |
| Fireplace Total | 1 |
| Foundation Type | Block, Concrete |
| Heating Fuel | Natural Gas |
| Heating Type | Forced Air |
| Stories Total | 2 |
| Size Interior | 2,000 - 2,500 Ft2 |
| Type | House |
| Utility Water | Municipal Water |
Parking
| Garage |
Land
| Acreage | No |
| Land Amenities | Public Transit, Park |
| Sewer | Sanitary Sewer |
| Size Depth | 120 Ft |
| Size Frontage | 66 Ft |
| Size Irregular | 66 X 120 Ft ; 0 |
| Size Total Text | 66 X 120 Ft ; 0 |
| Zoning Description | Residential |
Rooms
| Level | Type | Length | Width | Dimensions |
|---|---|---|---|---|
| Second Level | Bedroom | 3.98 m | 2.92 m | 3.98 m x 2.92 m |
| Second Level | Bathroom | 4.39 m | 1.67 m | 4.39 m x 1.67 m |
| Second Level | Bedroom | 3.55 m | 3.25 m | 3.55 m x 3.25 m |
| Second Level | Bedroom | 3.55 m | 3.37 m | 3.55 m x 3.37 m |
| Second Level | Primary Bedroom | 5.02 m | 4.06 m | 5.02 m x 4.06 m |
| Second Level | Bathroom | 2.92 m | 2.84 m | 2.92 m x 2.84 m |
| Second Level | Other | 3.47 m | 1.9 m | 3.47 m x 1.9 m |
| Basement | Bedroom | 3.35 m | 3.04 m | 3.35 m x 3.04 m |
| Basement | Bathroom | 2.05 m | 1.6 m | 2.05 m x 1.6 m |
| Basement | Kitchen | 3.25 m | 2.05 m | 3.25 m x 2.05 m |
| Basement | Family Room | 4.77 m | 3.81 m | 4.77 m x 3.81 m |
| Basement | Laundry Room | 3.22 m | 2.13 m | 3.22 m x 2.13 m |
| Basement | Other | 6.09 m | 5.91 m | 6.09 m x 5.91 m |
| Main Level | Foyer | 2.13 m | 1.95 m | 2.13 m x 1.95 m |
| Main Level | Bathroom | 2.23 m | 0.71 m | 2.23 m x 0.71 m |
| Main Level | Dining Room | 4.8 m | 3.35 m | 4.8 m x 3.35 m |
| Main Level | Den | 3.68 m | 3.37 m | 3.68 m x 3.37 m |
| Main Level | Kitchen | 5.99 m | 3.91 m | 5.99 m x 3.91 m |
| Main Level | Great Room | 6.14 m | 4.97 m | 6.14 m x 4.97 m |
https://www.realtor.ca/real-estate/28586645/179-mountbatten-avenue-ottawa-3604-applewood-acres
Contact Us
Contact us for more information
Michelle De Leon
Salesperson
michelledeleon.exprealty.com/
343 Preston Street, 11th Floor
Ottawa, Ontario K1S 1N4
(866) 530-7737
(647) 849-3180
www.exprealty.ca/

