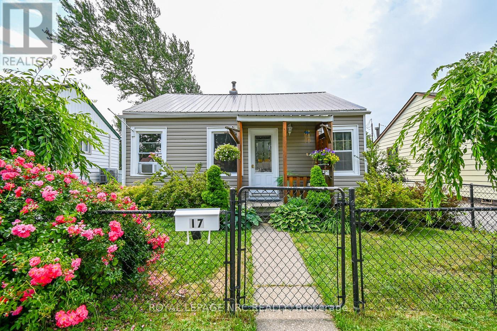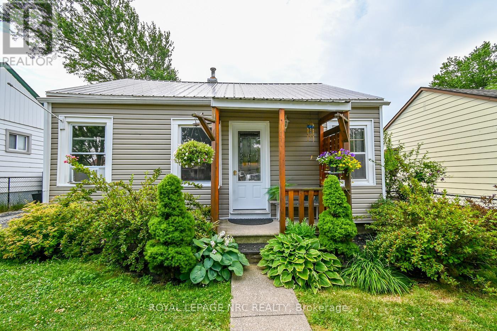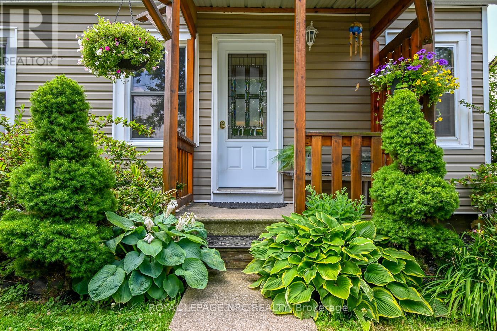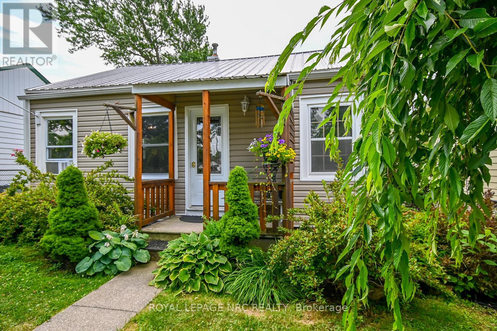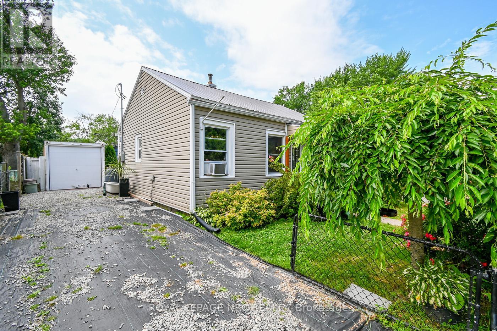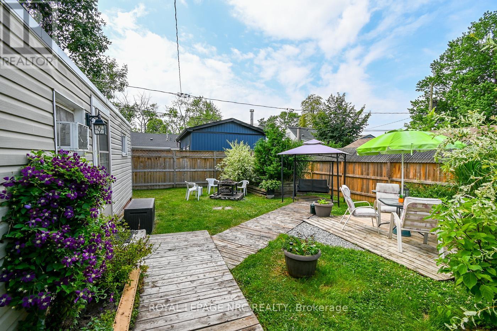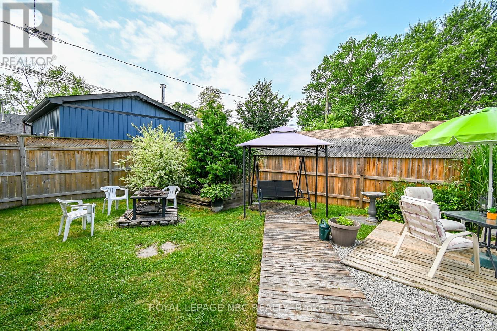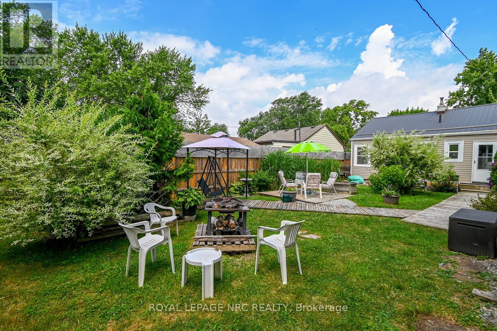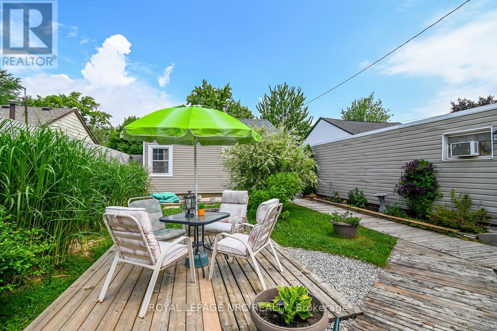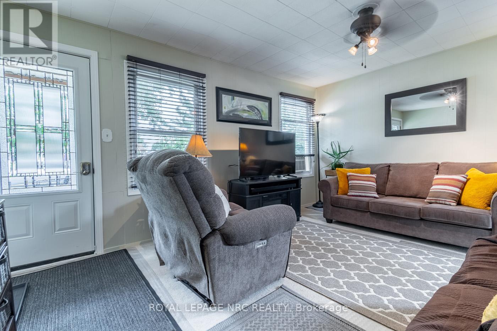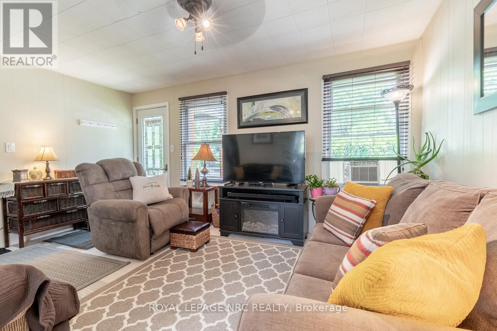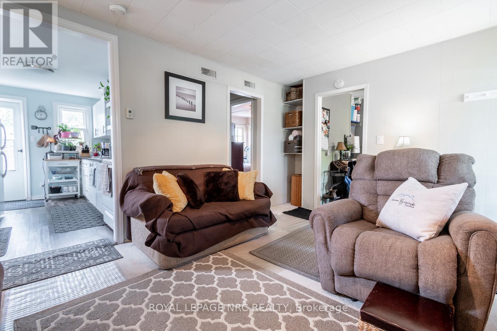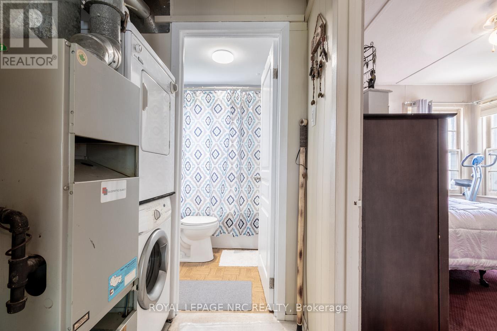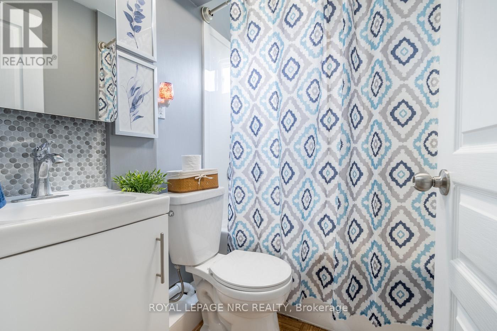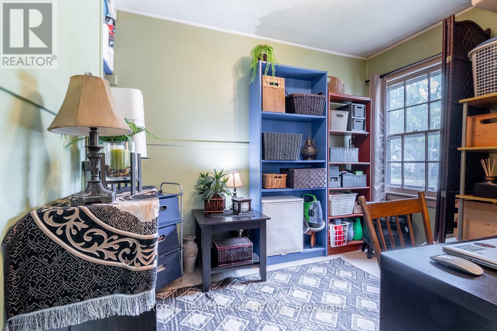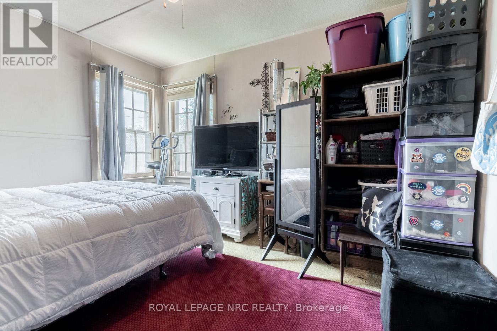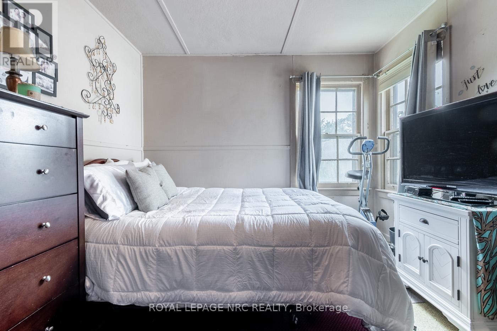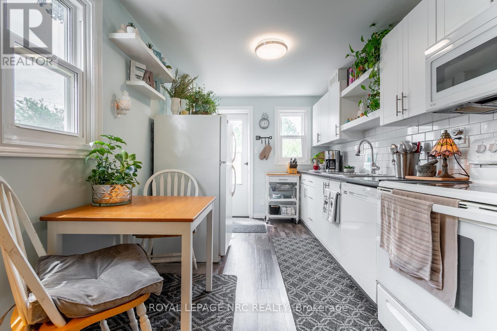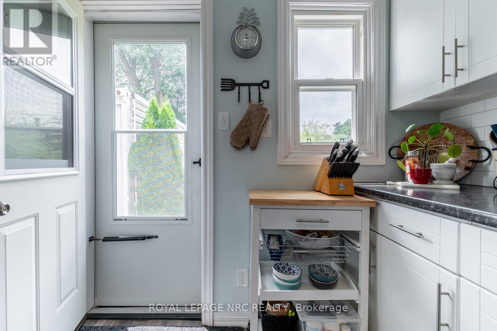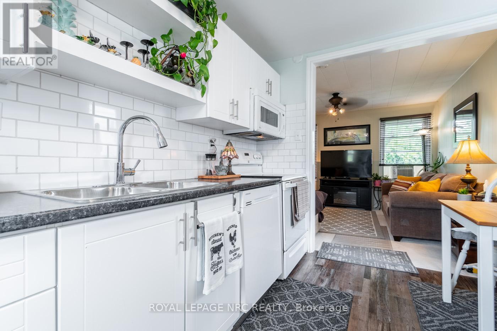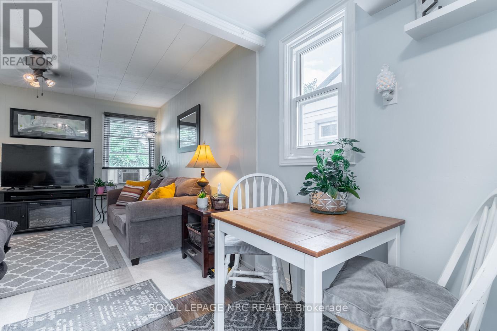17 Dunkirk Court Welland, Ontario L3B 4V9
$410,000
Step into this charming 2- bedroom, 1- bathroom home nestled in the heart of Welland. Perfect for first-time home buyers, downsizes, or investors, this cozy gem offers comfortable living with plenty of potential. Inside, you'll find a bright living area, an inviting kitchen with access to the backyard, and two well-sized bedrooms that make everyday living easy. The updated bathroom adds a modern touch, while the backyard provides just the right space to unwind or entertain friends and family. Located close to parks, schools, shopping, and local amenities, this home puts you minutes from everything Welland has to offer. Whether you're looking to settle in or add to your investment portfolio, this property is ready to welcome you! **EXTRA - Large shipping container that can be used as extra storage. (id:50886)
Property Details
| MLS® Number | X12275095 |
| Property Type | Single Family |
| Community Name | 773 - Lincoln/Crowland |
| Equipment Type | None |
| Parking Space Total | 2 |
| Rental Equipment Type | None |
Building
| Bathroom Total | 1 |
| Bedrooms Above Ground | 2 |
| Bedrooms Total | 2 |
| Age | 51 To 99 Years |
| Appliances | Dishwasher, Dryer, Microwave, Hood Fan, Stove, Washer, Refrigerator |
| Architectural Style | Bungalow |
| Basement Type | Crawl Space |
| Construction Style Attachment | Detached |
| Cooling Type | Window Air Conditioner |
| Exterior Finish | Vinyl Siding |
| Foundation Type | Block |
| Heating Fuel | Natural Gas |
| Heating Type | Forced Air |
| Stories Total | 1 |
| Size Interior | 0 - 699 Ft2 |
| Type | House |
| Utility Water | Municipal Water |
Parking
| No Garage |
Land
| Acreage | No |
| Sewer | Sanitary Sewer |
| Size Depth | 100 Ft |
| Size Frontage | 40 Ft |
| Size Irregular | 40 X 100 Ft |
| Size Total Text | 40 X 100 Ft |
| Zoning Description | Residential |
Rooms
| Level | Type | Length | Width | Dimensions |
|---|---|---|---|---|
| Main Level | Bedroom | 3.66 m | 2.97 m | 3.66 m x 2.97 m |
| Main Level | Bedroom 2 | 2.92 m | 2.41 m | 2.92 m x 2.41 m |
| Main Level | Family Room | 3.66 m | 4.67 m | 3.66 m x 4.67 m |
| Main Level | Kitchen | 3.66 m | 1.75 m | 3.66 m x 1.75 m |
| Main Level | Bathroom | Measurements not available | ||
| Main Level | Other | 1.58 m | 1.42 m | 1.58 m x 1.42 m |
Contact Us
Contact us for more information
Johanna Brezinski
Salesperson
318 Ridge Road N
Ridgeway, Ontario L0S 1N0
(905) 894-4014
www.nrcrealty.ca/

