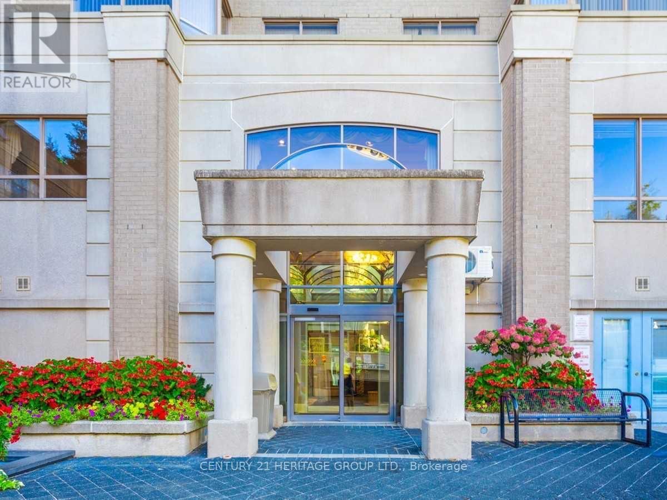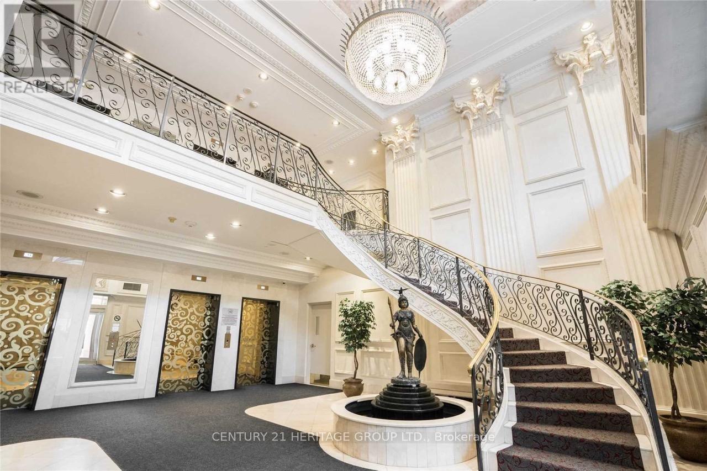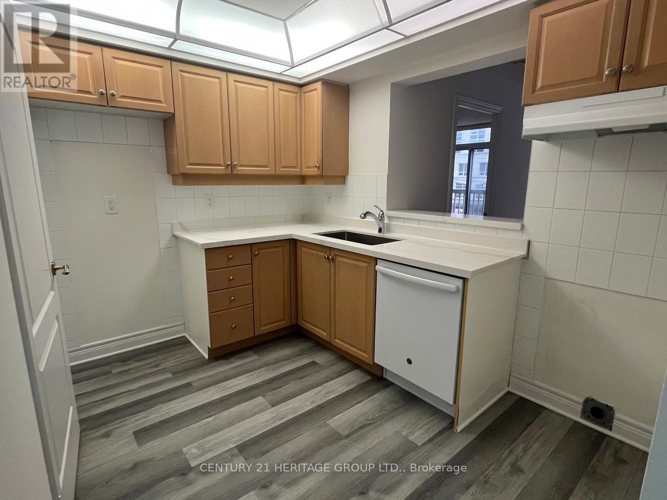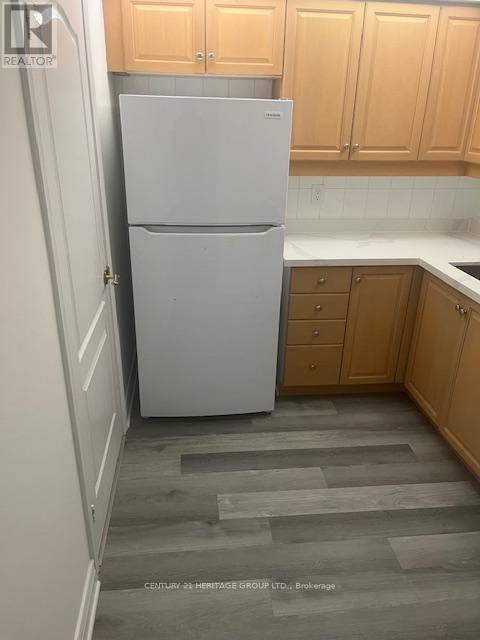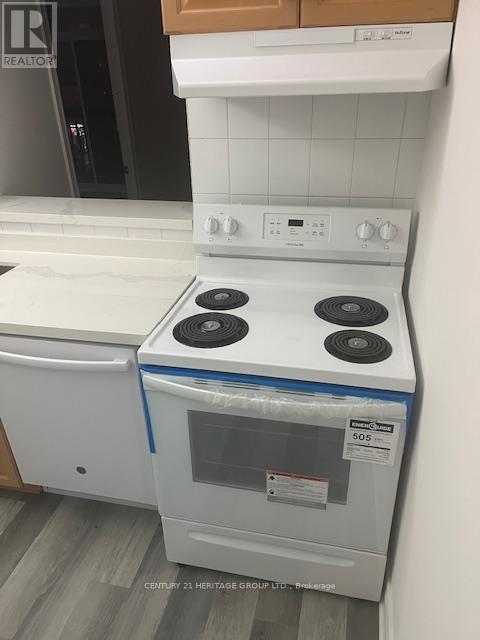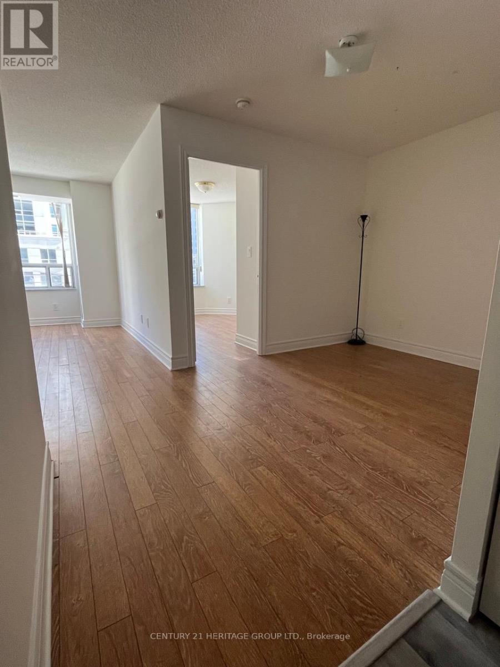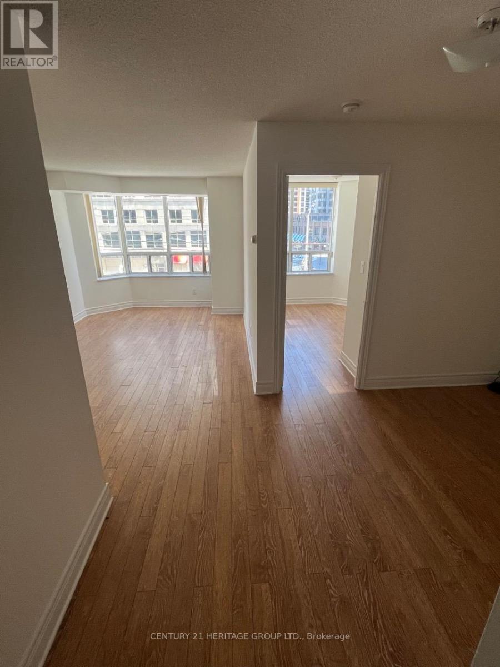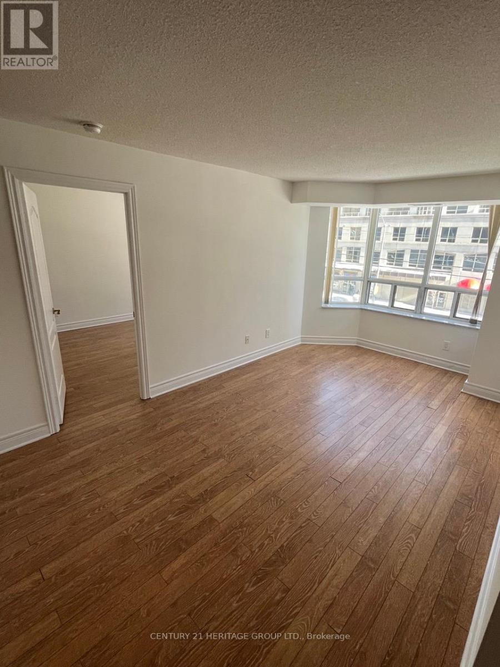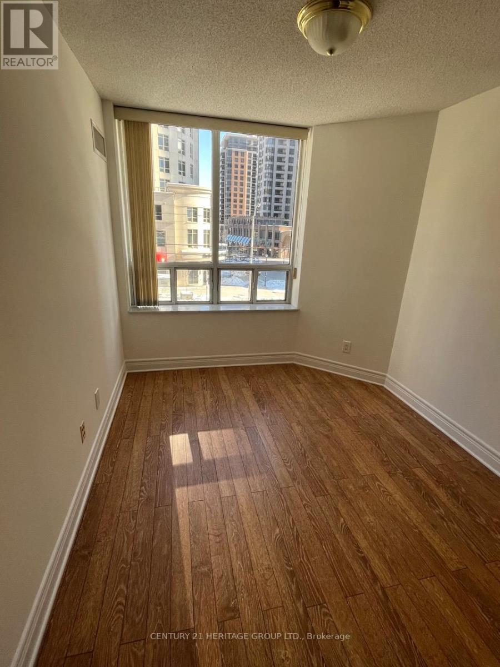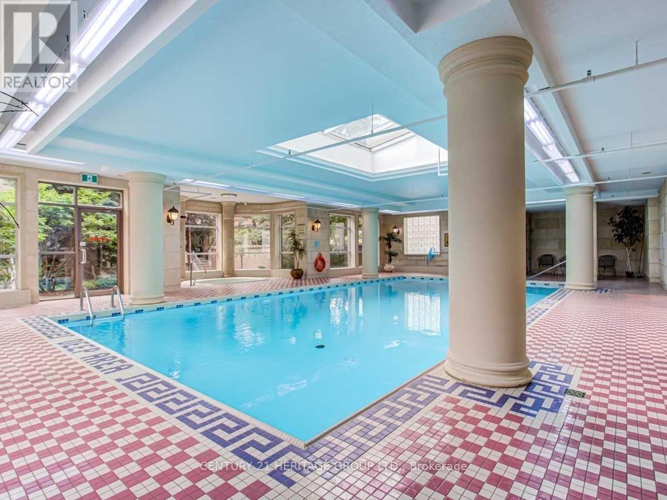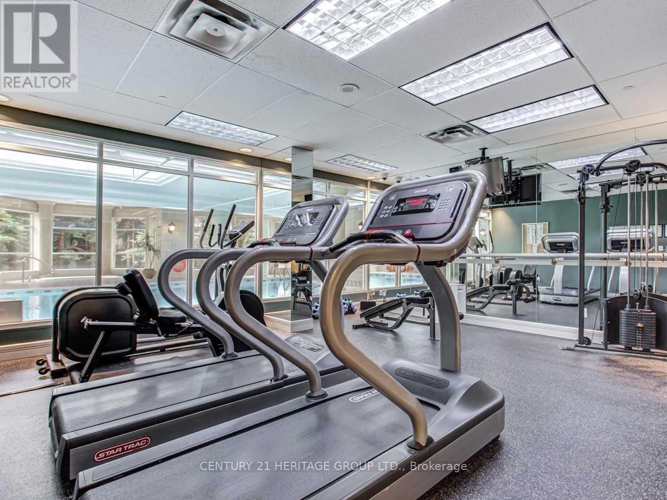301 - 5418 Yonge Street Toronto, Ontario M2N 6X4
2 Bedroom
2 Bathroom
800 - 899 ft2
Indoor Pool
Central Air Conditioning
Forced Air
$2,980 Monthly
A luxury condo by Tridel. Unit has a Tandem parking which fits 2 cars. Amenities Incl: Gym, Pool, guest suites Roof Top garden/BBQ. Walking distance to North York Subway, Minutes to shops &restaurants. Entire apartment including walls, Doors, Trims, closet spaces, and laundry room were painted Two years ago. Kitchen and guest washroom were renovated 2 years ago. (id:50886)
Property Details
| MLS® Number | C12278971 |
| Property Type | Single Family |
| Community Name | Willowdale West |
| Amenities Near By | Park, Public Transit, Schools |
| Community Features | Pets Not Allowed, Community Centre |
| Features | Balcony |
| Parking Space Total | 1 |
| Pool Type | Indoor Pool |
Building
| Bathroom Total | 2 |
| Bedrooms Above Ground | 2 |
| Bedrooms Total | 2 |
| Age | 16 To 30 Years |
| Amenities | Car Wash, Exercise Centre, Recreation Centre, Visitor Parking, Storage - Locker |
| Appliances | Range, Dishwasher, Dryer, Stove, Washer, Window Coverings, Refrigerator |
| Cooling Type | Central Air Conditioning |
| Exterior Finish | Concrete |
| Flooring Type | Laminate, Vinyl |
| Heating Fuel | Natural Gas |
| Heating Type | Forced Air |
| Size Interior | 800 - 899 Ft2 |
| Type | Apartment |
Parking
| Underground | |
| Garage |
Land
| Acreage | No |
| Land Amenities | Park, Public Transit, Schools |
Rooms
| Level | Type | Length | Width | Dimensions |
|---|---|---|---|---|
| Flat | Living Room | 5.19 m | 3.04 m | 5.19 m x 3.04 m |
| Flat | Dining Room | 4.75 m | 3.73 m | 4.75 m x 3.73 m |
| Flat | Kitchen | 3.06 m | 2.29 m | 3.06 m x 2.29 m |
| Flat | Bedroom | 3.9 m | 3.23 m | 3.9 m x 3.23 m |
| Flat | Bedroom 2 | 3.11 m | 2.59 m | 3.11 m x 2.59 m |
Contact Us
Contact us for more information
Ali Bayat
Salesperson
ali-bayat.c21.ca/
Century 21 Heritage Group Ltd.
7330 Yonge Street #116
Thornhill, Ontario L4J 7Y7
7330 Yonge Street #116
Thornhill, Ontario L4J 7Y7
(905) 764-7111
(905) 764-1274
www.homesbyheritage.ca/

