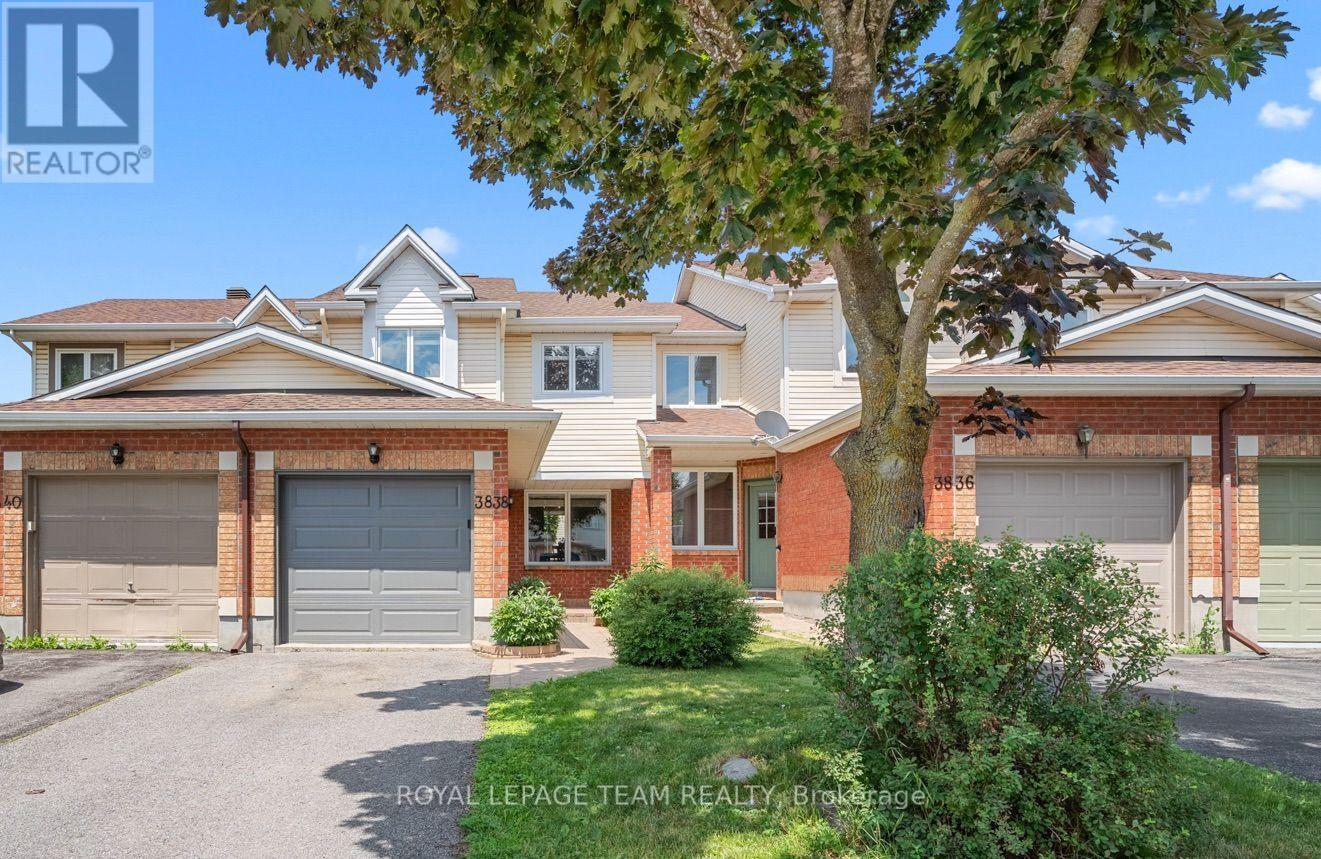3838 Crowsnest Avenue Ottawa, Ontario K1V 1K4
$637,000
Open House Sunday July 13th, 2-4pm. Bright, beautifully updated 3-bed freehold townhome in sought-after Quinterra! Nestled near the Rideau River, parks, and pathways, this sun-filled home offers a smart layout and stylish finishes throughout. Enjoy an open-concept main floor with light hardwood, gas fireplace, and a spacious living/dining area that leads out through glass sliding doors to a two-tiered back deck, perfect for entertaining. The white-and-grey kitchen features new appliances, tile flooring, and direct access to the fully enclosed backyard. Upstairs, find a generous primary suite with walk-in closet and a refreshed ensuite with soaker tub and large window. Two additional bedrooms, a full bath, and linen closet complete the level. The finished lower level offers new luxury vinyl flooring, a rec room or gym, office space, storage, and laundry. Freshly painted with major updates including roof, windows, A/C, deck,, lighting, and more. Quiet, tree-lined community just minutes to shopping, airport, Mooneys Bay, and downtown. Offers a move-in ready lifestyle! (id:50886)
Open House
This property has open houses!
2:00 pm
Ends at:4:00 pm
Property Details
| MLS® Number | X12279029 |
| Property Type | Single Family |
| Community Name | 4801 - Quinterra |
| Amenities Near By | Public Transit |
| Parking Space Total | 3 |
| Structure | Deck |
Building
| Bathroom Total | 3 |
| Bedrooms Above Ground | 3 |
| Bedrooms Total | 3 |
| Amenities | Fireplace(s) |
| Appliances | Central Vacuum, Dishwasher, Dryer, Hood Fan, Microwave, Stove, Washer, Refrigerator |
| Basement Development | Finished |
| Basement Type | Full (finished) |
| Construction Style Attachment | Attached |
| Cooling Type | Central Air Conditioning |
| Exterior Finish | Brick |
| Fireplace Present | Yes |
| Foundation Type | Concrete |
| Half Bath Total | 1 |
| Heating Fuel | Natural Gas |
| Heating Type | Forced Air |
| Stories Total | 2 |
| Size Interior | 1,100 - 1,500 Ft2 |
| Type | Row / Townhouse |
| Utility Water | Municipal Water |
Parking
| Attached Garage | |
| Garage | |
| Inside Entry |
Land
| Acreage | No |
| Fence Type | Fenced Yard |
| Land Amenities | Public Transit |
| Sewer | Sanitary Sewer |
| Size Depth | 100 Ft ,7 In |
| Size Frontage | 20 Ft |
| Size Irregular | 20 X 100.6 Ft |
| Size Total Text | 20 X 100.6 Ft |
| Surface Water | River/stream |
Rooms
| Level | Type | Length | Width | Dimensions |
|---|---|---|---|---|
| Second Level | Primary Bedroom | 4.2 m | 3.9 m | 4.2 m x 3.9 m |
| Second Level | Bathroom | 2.4 m | 1.4 m | 2.4 m x 1.4 m |
| Second Level | Bedroom | 3 m | 2.8 m | 3 m x 2.8 m |
| Second Level | Bedroom | 3 m | 2.8 m | 3 m x 2.8 m |
| Second Level | Bathroom | 2.8 m | 1.6 m | 2.8 m x 1.6 m |
| Lower Level | Den | 2.7 m | 2.6 m | 2.7 m x 2.6 m |
| Lower Level | Recreational, Games Room | 5 m | 3.7 m | 5 m x 3.7 m |
| Main Level | Living Room | 5.3 m | 3.17 m | 5.3 m x 3.17 m |
| Main Level | Dining Room | 3.17 m | 2.2 m | 3.17 m x 2.2 m |
| Main Level | Kitchen | 5.2 m | 2.4 m | 5.2 m x 2.4 m |
| Main Level | Bathroom | 2.3 m | 0.88 m | 2.3 m x 0.88 m |
https://www.realtor.ca/real-estate/28592978/3838-crowsnest-avenue-ottawa-4801-quinterra
Contact Us
Contact us for more information
Charles Sezlik
Salesperson
www.sezlik.com/
40 Landry Street, Suite 114
Ottawa, Ontario K1L 8K4
(613) 744-6697
(613) 744-6975
www.teamrealty.ca/
Michelle Wilson
Broker
www.sezlik.com/
40 Landry Street, Suite 114
Ottawa, Ontario K1L 8K4
(613) 744-6697
(613) 744-6975
www.teamrealty.ca/
Dominique Laframboise
Salesperson
www.sezlik.com/
40 Landry Street, Suite 114
Ottawa, Ontario K1L 8K4
(613) 744-6697
(613) 744-6975
www.teamrealty.ca/































































