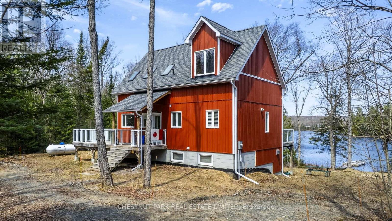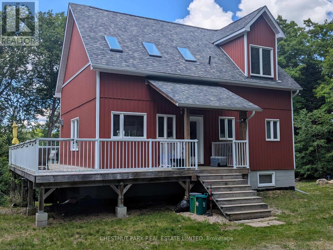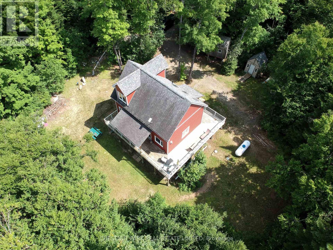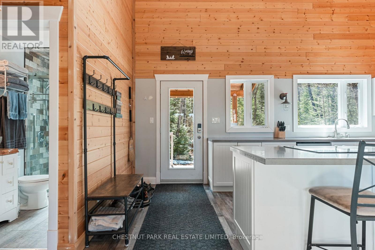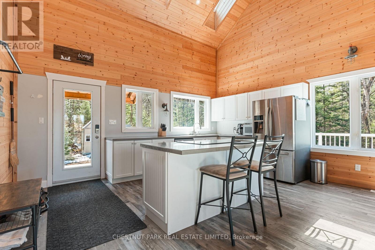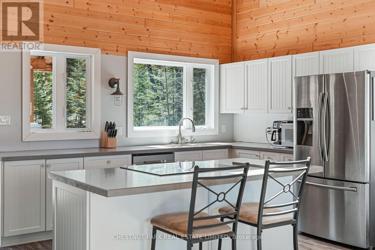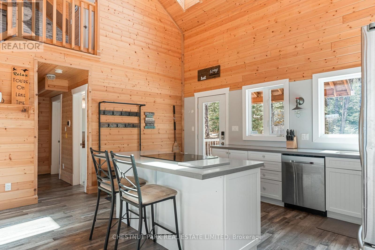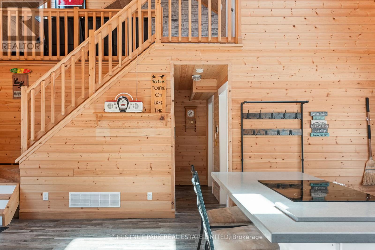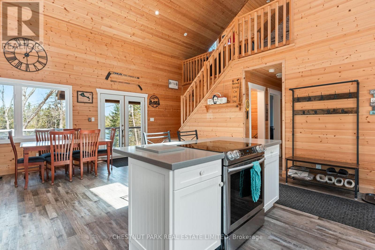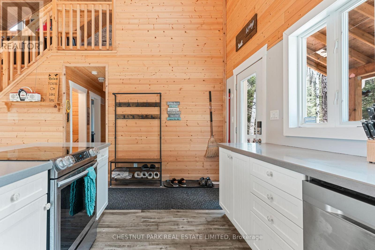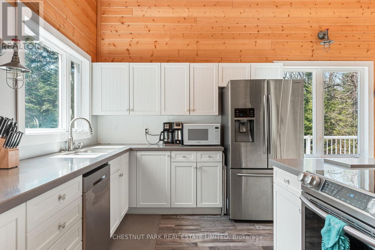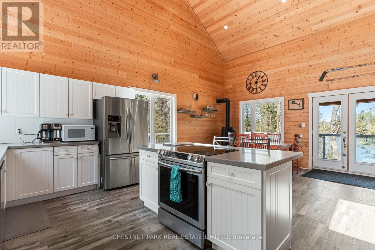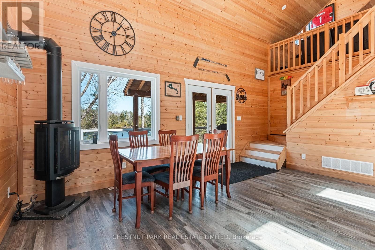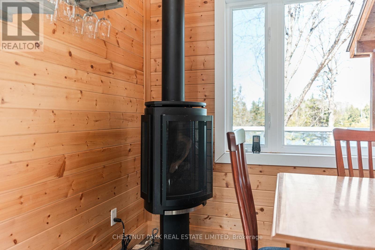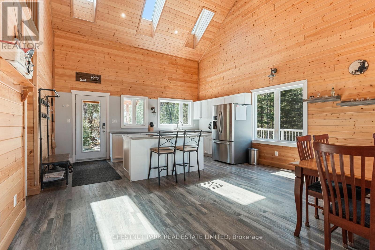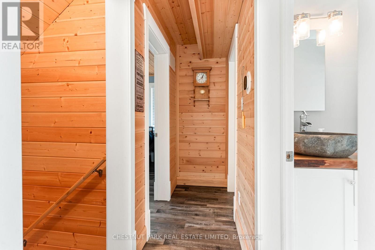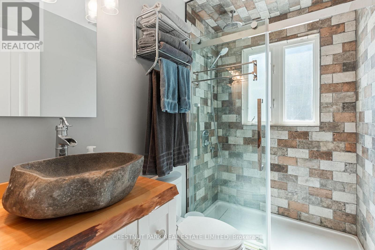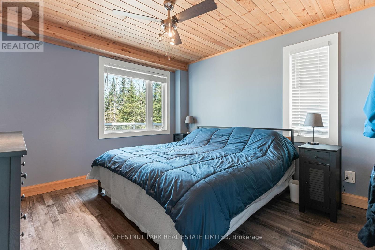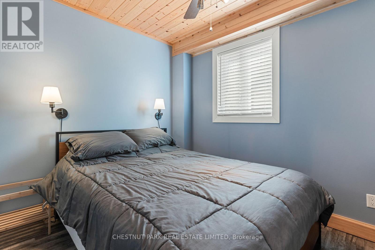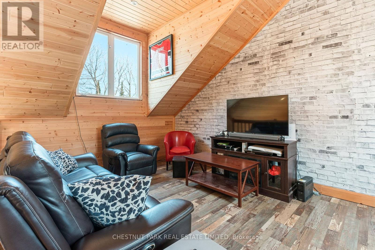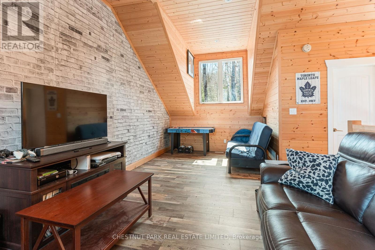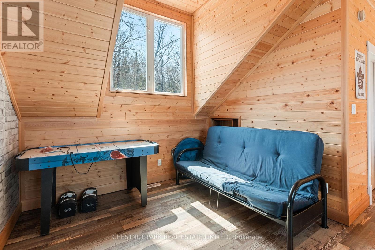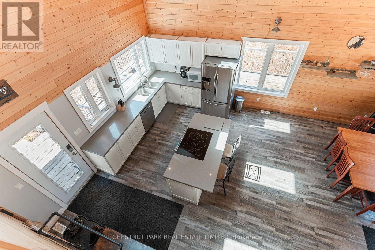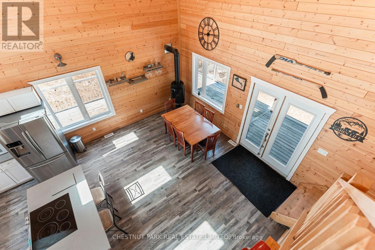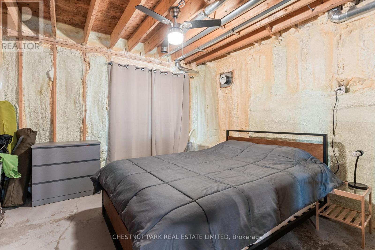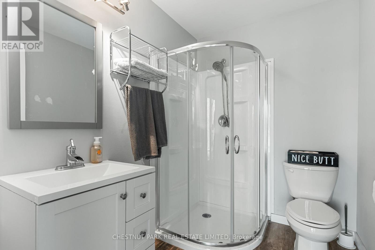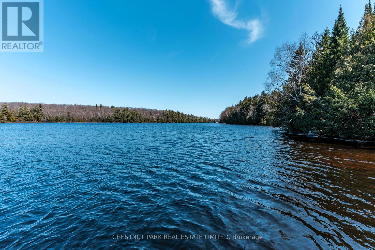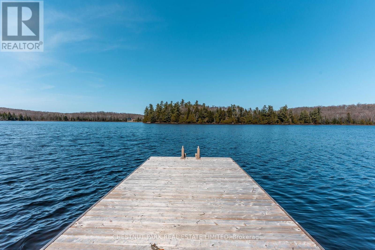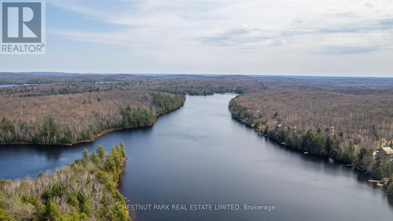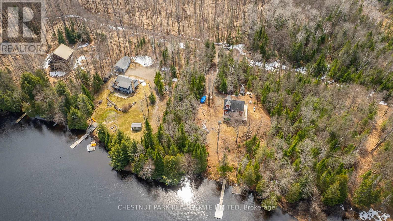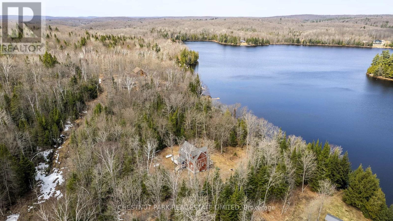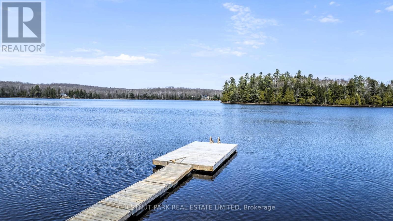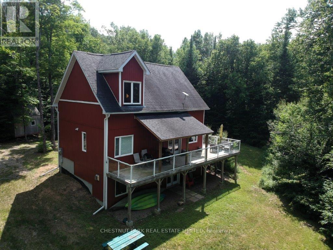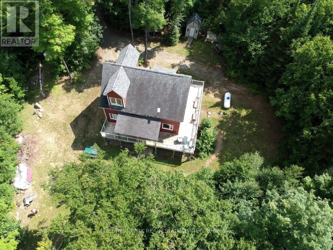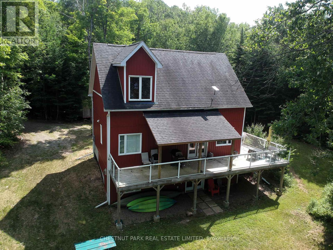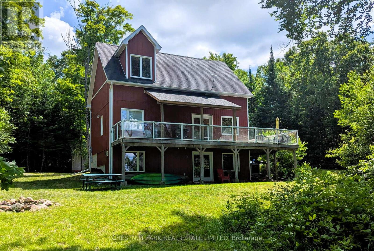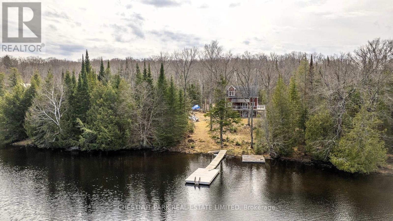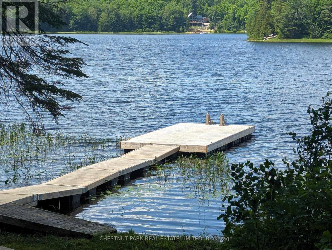1038 Stonehenge Lane Highlands East, Ontario K0L 1M0
$799,000
Escape to Your Own Lakeside Sanctuary Tucked away on the serene shores of Colbourne Lake, this 2+2 bedroom, 2-bathroom retreat is the ultimate blend of privacy, comfort, and natural beauty. Set on a quiet lake with only a few cottages, this four-season getaway offers year-round access and the kind of peace thats hard to find. Step inside to find an open-concept design with soaring ceilings, rich wood accents, and a cozy propane fireplaceall perfectly designed to complement the stunning natural surroundings. The spacious loft is ideal for extra guests, a home office, or a creative studio. Start your mornings with coffee on the covered deck and wind down with sunset views over the water, where loons call and deer often wander by. Colbourne Lake is a hidden gem ideal for swimming, fishing, kayaking, paddleboarding, and motorized watersports like boating, tubing, or wakeboarding. Wildlife lovers and outdoor enthusiasts will feel right at home.With an unfinished walkout basement offering room to grow and located minutes from crown land, this property is a rare opportunity to live simply, fully, and surrounded by nature. (id:50886)
Property Details
| MLS® Number | X12278779 |
| Property Type | Single Family |
| Community Name | Cardiff Ward |
| Amenities Near By | Park, Ski Area |
| Community Features | Fishing |
| Easement | Unknown |
| Features | Wooded Area, Flat Site, Dry |
| Parking Space Total | 8 |
| Structure | Deck, Shed, Dock |
| View Type | Lake View, View Of Water, Direct Water View |
| Water Front Type | Waterfront |
Building
| Bathroom Total | 2 |
| Bedrooms Above Ground | 2 |
| Bedrooms Below Ground | 2 |
| Bedrooms Total | 4 |
| Age | 6 To 15 Years |
| Amenities | Fireplace(s) |
| Appliances | Water Heater - Tankless, Water Treatment |
| Basement Development | Unfinished |
| Basement Features | Walk Out |
| Basement Type | N/a (unfinished), N/a |
| Construction Style Attachment | Detached |
| Cooling Type | Central Air Conditioning |
| Exterior Finish | Vinyl Siding |
| Fireplace Present | Yes |
| Fireplace Total | 2 |
| Fireplace Type | Woodstove |
| Foundation Type | Block |
| Heating Fuel | Propane |
| Heating Type | Forced Air |
| Stories Total | 2 |
| Size Interior | 700 - 1,100 Ft2 |
| Type | House |
| Utility Water | Drilled Well |
Parking
| No Garage |
Land
| Access Type | Year-round Access, Private Docking |
| Acreage | No |
| Land Amenities | Park, Ski Area |
| Sewer | Septic System |
| Size Depth | 204 Ft ,3 In |
| Size Frontage | 259 Ft ,7 In |
| Size Irregular | 259.6 X 204.3 Ft |
| Size Total Text | 259.6 X 204.3 Ft |
| Surface Water | Lake/pond |
Rooms
| Level | Type | Length | Width | Dimensions |
|---|---|---|---|---|
| Lower Level | Bedroom 3 | 3.53 m | 4 m | 3.53 m x 4 m |
| Lower Level | Bathroom | 1.57 m | 2.22 m | 1.57 m x 2.22 m |
| Lower Level | Other | 3.43 m | 3.45 m | 3.43 m x 3.45 m |
| Lower Level | Utility Room | 9.93 m | 3.41 m | 9.93 m x 3.41 m |
| Main Level | Kitchen | 5.12 m | 9.1 m | 5.12 m x 9.1 m |
| Main Level | Dining Room | 5.11 m | 4 m | 5.11 m x 4 m |
| Main Level | Primary Bedroom | 3.53 m | 3.42 m | 3.53 m x 3.42 m |
| Main Level | Bedroom 2 | 3.14 m | 2.94 m | 3.14 m x 2.94 m |
| Main Level | Bathroom | 1.45 m | 2.46 m | 1.45 m x 2.46 m |
| Upper Level | Loft | 4.82 m | 7 m | 4.82 m x 7 m |
Utilities
| Electricity | Installed |
Contact Us
Contact us for more information
Kristin Bishop
Salesperson
1300 Yonge St Ground Flr
Toronto, Ontario M4T 1X3
(416) 925-9191
(416) 925-3935
www.chestnutpark.com/
Drew Bishop
Broker
www.drewbishop.ca/
4490 Kennisis Lake Road
Haliburton, Ontario K0M 1S0
(705) 754-0880
chestnutpark.com/

