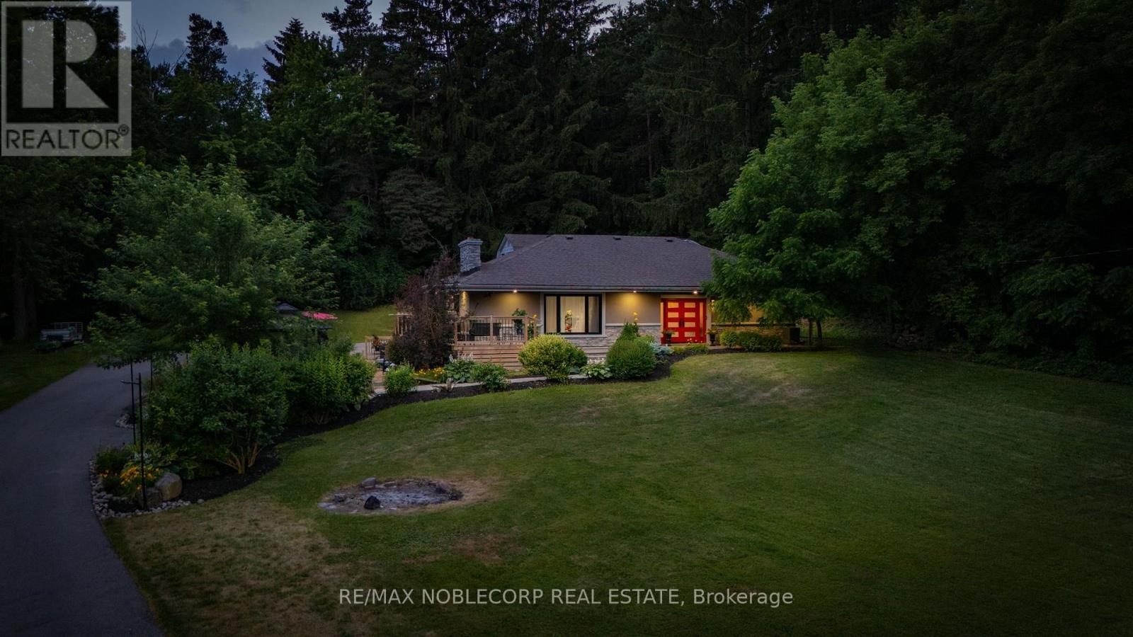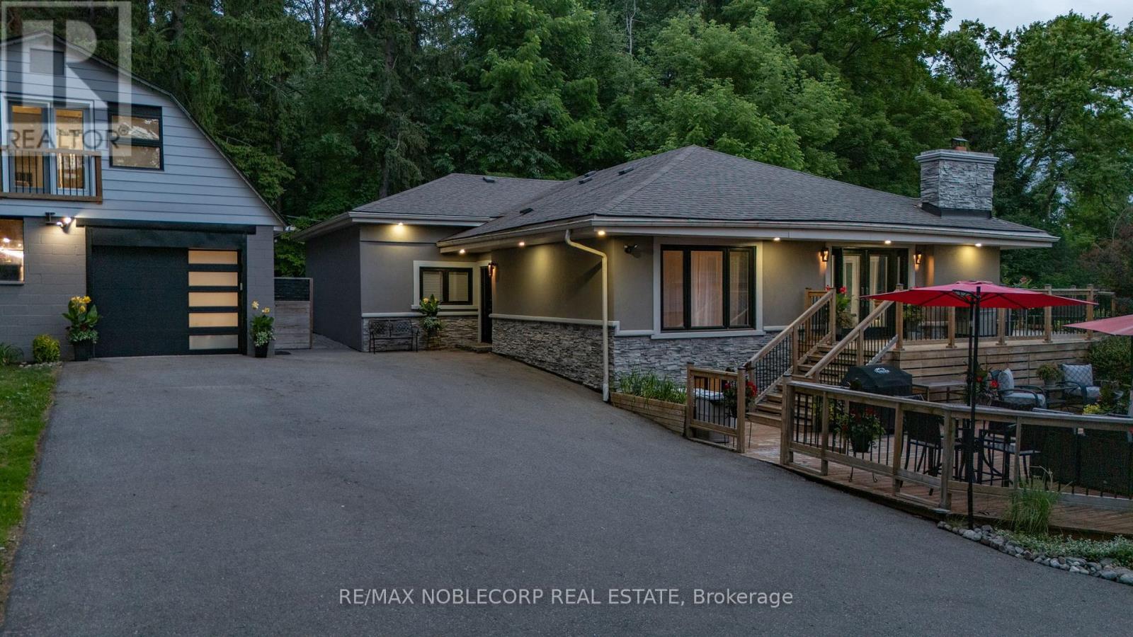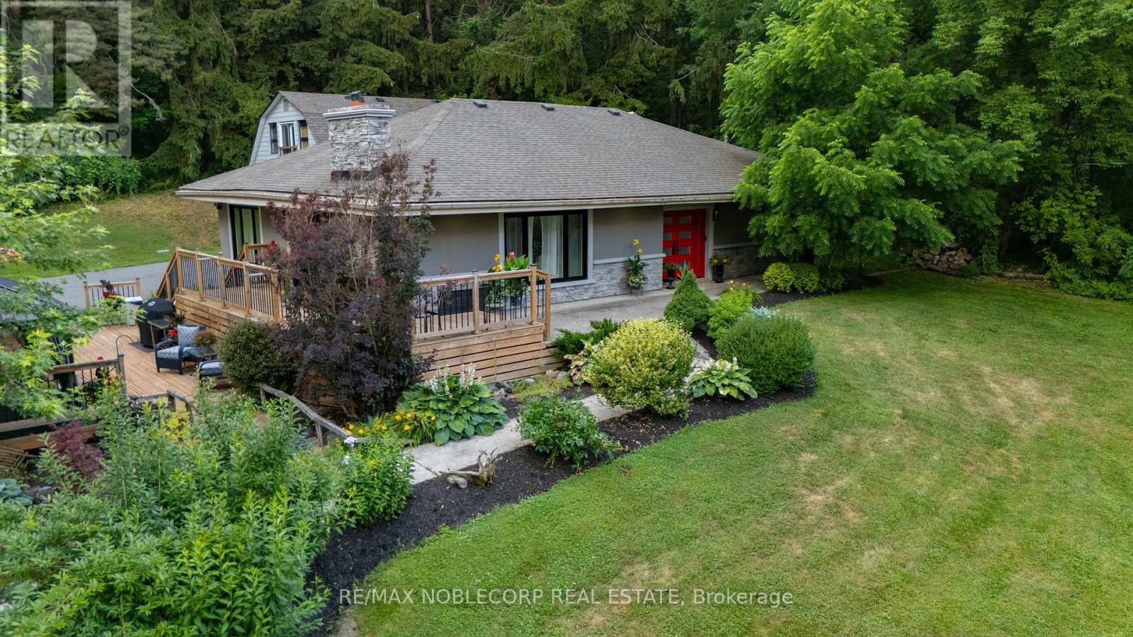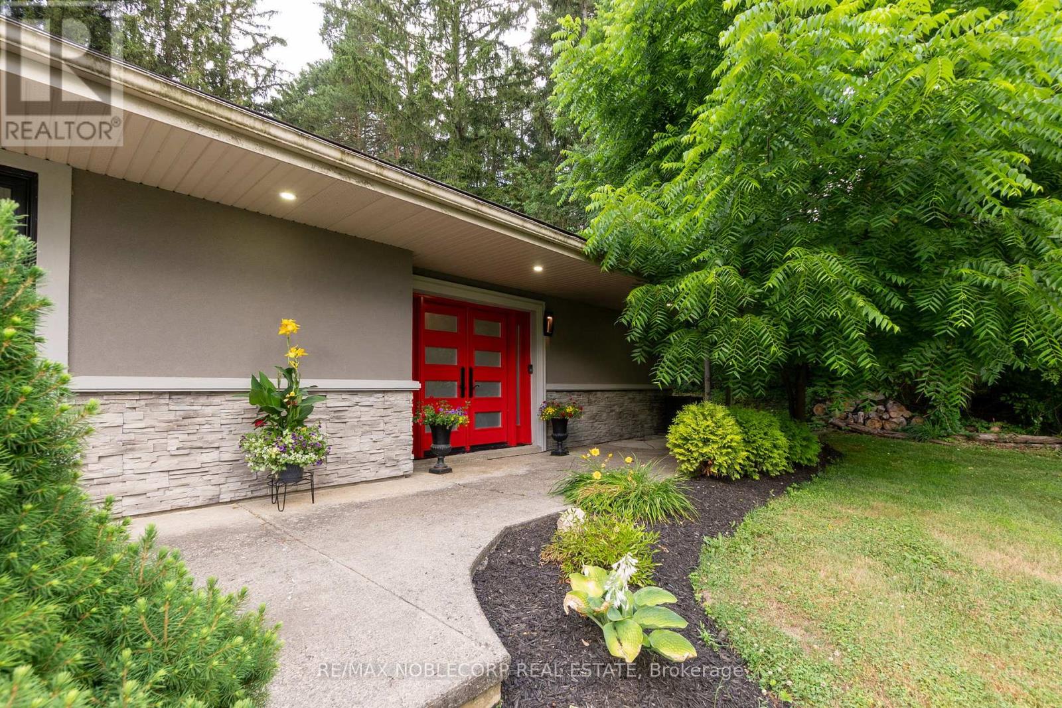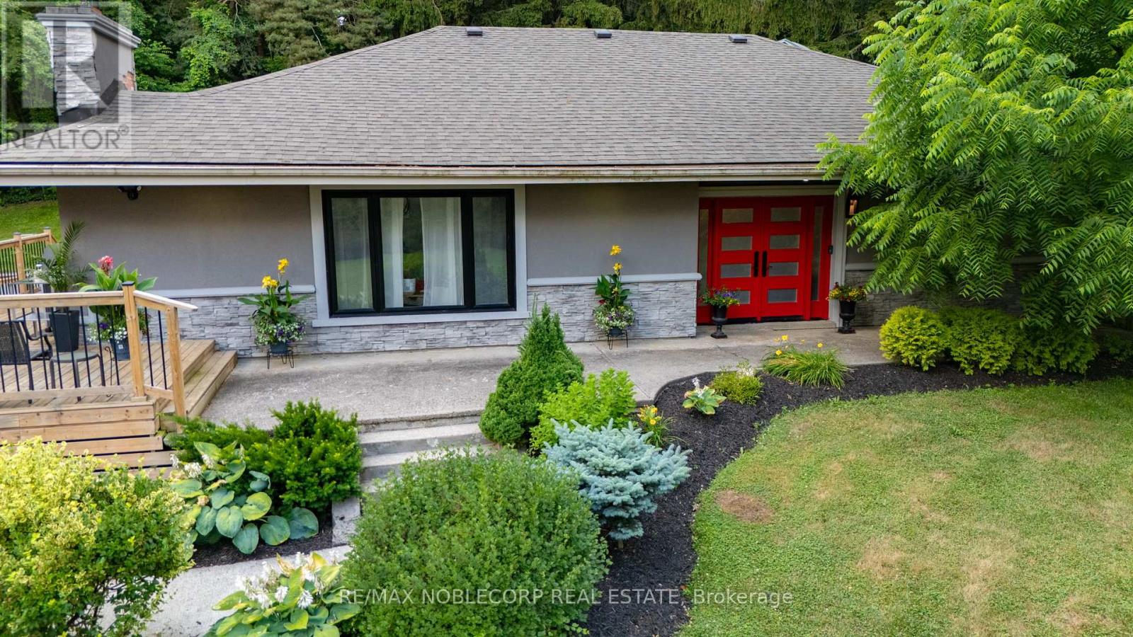9240 Castlederg Side Road Caledon, Ontario L7E 0S2
$2,298,000
Welcome to 9240 Castlederg Side Road a stunning, fully renovated bungalow nestled on 2 private acres in the heart of rural Caledon. Offering over 2,700 sq ft of total living space, this 4-bedroom (2 main level & 2 Lower level), 4bathroom home is the perfect blend of modern design and tranquil country living. The bright, open-concept layout features hardwood and porcelain floors, pot lights(both interior and exterior), Electric fireplaces, Decor lighting, and Custom Window Coverings throughout. Enjoy a large custom kitchen with a massive island with built-in stainless steel appliances, a 6 Burner Gas Stove, and a Second Induction Countertop Stove, This Kitchen is a Chefs Dream.The fully finished lower level offers a spacious REC/living space and a laundry area with ample storage. Outside, enjoy a serene pond, landscaped grounds, and a fully paved driveway leading to an additional heated Auxiliary Storage/Workspace/Garage perfect for trades, hobbies, or extra storage. A major highlight is the Coach House Loft income-generating suite currently rented for $2,300/month to a AAA tenant willing to stay. Complete with its own laundry and private entrance, it offers a rare opportunity for supplemental income or guest accommodations.This one-of-a-kind property offers peaceful rural living just minutes from city conveniences. Whether you're looking for a forever home, a retreat, or an investment, 9240 Castlederg Side Road is a rare find that checks all the boxes. (id:50886)
Property Details
| MLS® Number | W12278827 |
| Property Type | Single Family |
| Community Name | Rural Caledon |
| Amenities Near By | Place Of Worship, Public Transit, Schools |
| Community Features | Community Centre |
| Features | Wooded Area, Carpet Free |
| Parking Space Total | 20 |
| Structure | Shed, Workshop |
Building
| Bathroom Total | 5 |
| Bedrooms Above Ground | 2 |
| Bedrooms Below Ground | 3 |
| Bedrooms Total | 5 |
| Appliances | Oven - Built-in, Range |
| Architectural Style | Bungalow |
| Basement Development | Finished |
| Basement Type | N/a (finished) |
| Construction Style Attachment | Detached |
| Cooling Type | Central Air Conditioning |
| Exterior Finish | Concrete, Stucco |
| Fireplace Present | Yes |
| Flooring Type | Tile, Hardwood, Ceramic |
| Foundation Type | Concrete |
| Half Bath Total | 1 |
| Heating Fuel | Natural Gas |
| Heating Type | Forced Air |
| Stories Total | 1 |
| Size Interior | 1,500 - 2,000 Ft2 |
| Type | House |
Parking
| Detached Garage | |
| Garage |
Land
| Acreage | Yes |
| Land Amenities | Place Of Worship, Public Transit, Schools |
| Landscape Features | Landscaped |
| Sewer | Septic System |
| Size Depth | 264 Ft ,7 In |
| Size Frontage | 158 Ft ,6 In |
| Size Irregular | 158.5 X 264.6 Ft |
| Size Total Text | 158.5 X 264.6 Ft|2 - 4.99 Acres |
| Surface Water | Lake/pond |
| Zoning Description | A2 |
Rooms
| Level | Type | Length | Width | Dimensions |
|---|---|---|---|---|
| Basement | Recreational, Games Room | 7.85 m | 5.62 m | 7.85 m x 5.62 m |
| Basement | Bedroom 3 | 4.22 m | 4.19 m | 4.22 m x 4.19 m |
| Basement | Bedroom 4 | 5.44 m | 3.99 m | 5.44 m x 3.99 m |
| Basement | Laundry Room | 4.99 m | 2.85 m | 4.99 m x 2.85 m |
| Main Level | Foyer | 2.05 m | 3.11 m | 2.05 m x 3.11 m |
| Main Level | Kitchen | 7.13 m | 7.57 m | 7.13 m x 7.57 m |
| Main Level | Living Room | 8.43 m | 5.8 m | 8.43 m x 5.8 m |
| Main Level | Primary Bedroom | 3.91 m | 3.98 m | 3.91 m x 3.98 m |
| Main Level | Bedroom 2 | 5.91 m | 4.19 m | 5.91 m x 4.19 m |
| Upper Level | Kitchen | 2.45 m | 3.54 m | 2.45 m x 3.54 m |
| Upper Level | Loft | 5.85 m | 4.22 m | 5.85 m x 4.22 m |
https://www.realtor.ca/real-estate/28592863/9240-castlederg-side-road-caledon-rural-caledon
Contact Us
Contact us for more information
Vito Anthony Casella
Broker of Record
homeboom.ca/
3603 Langstaff Rd #14&15
Vaughan, Ontario L4K 9G7
(905) 856-6611
(905) 856-6232

