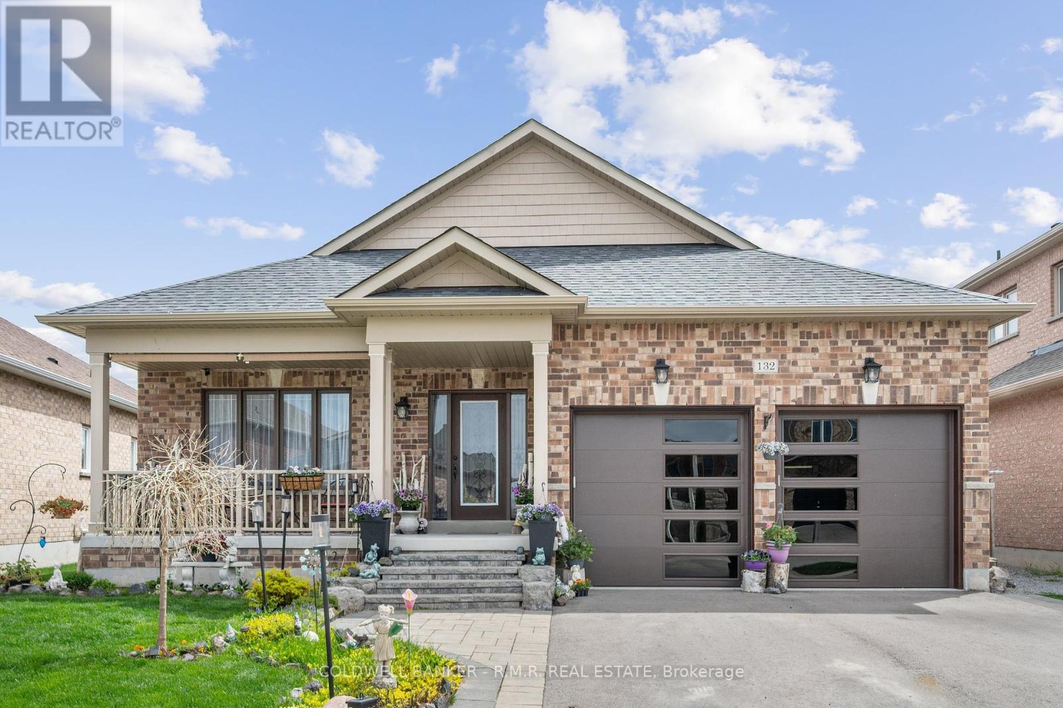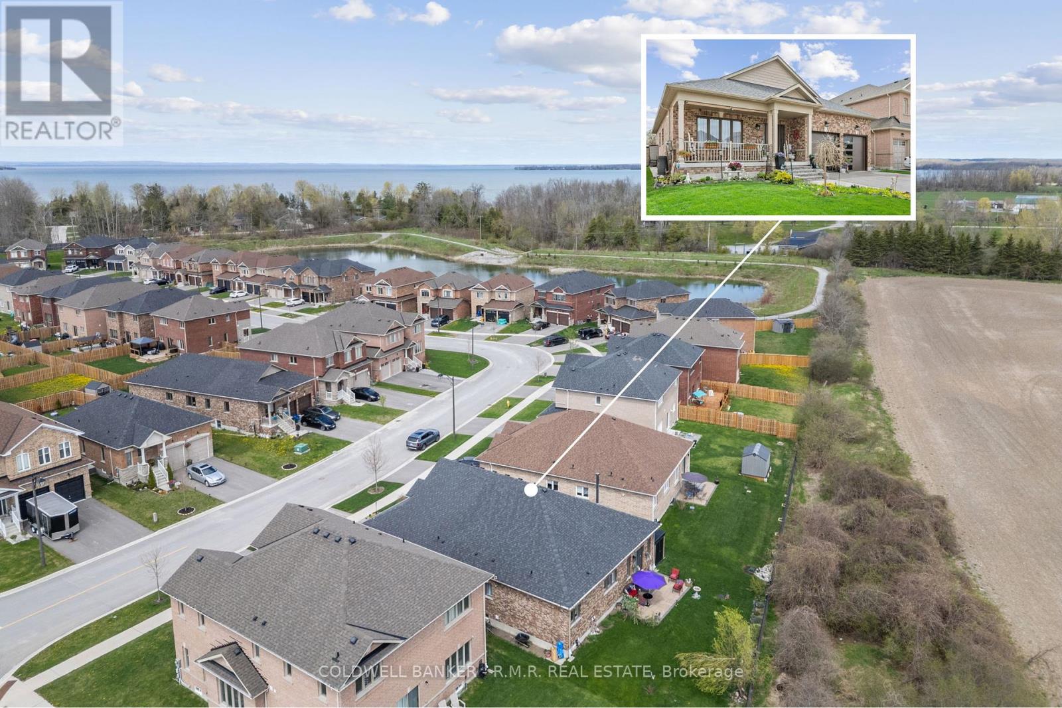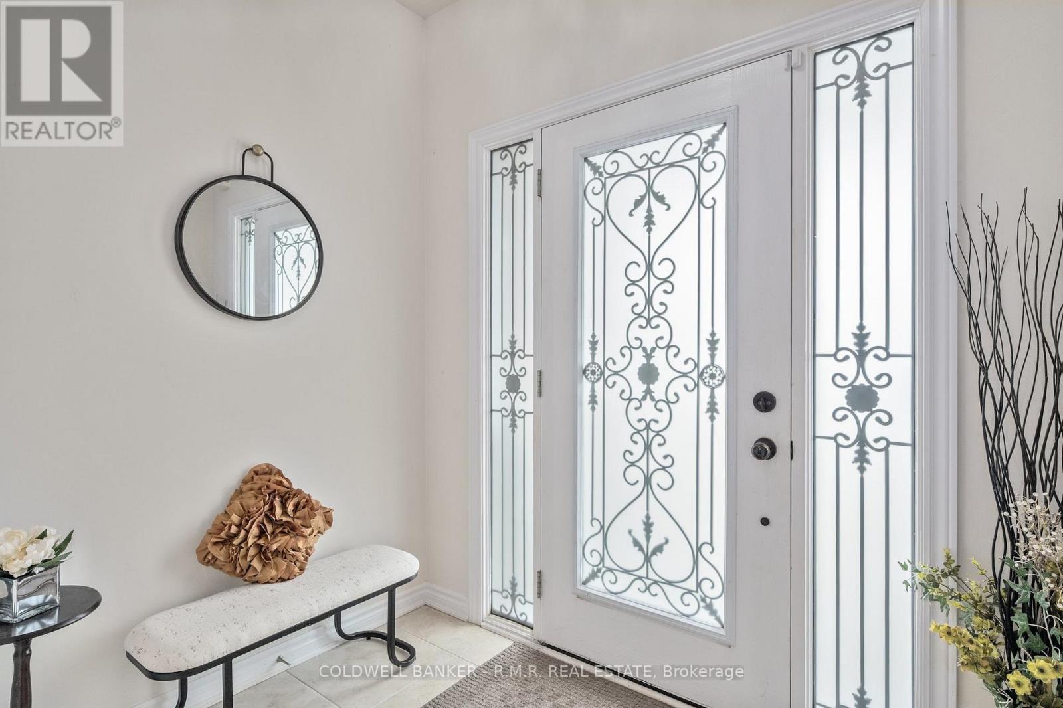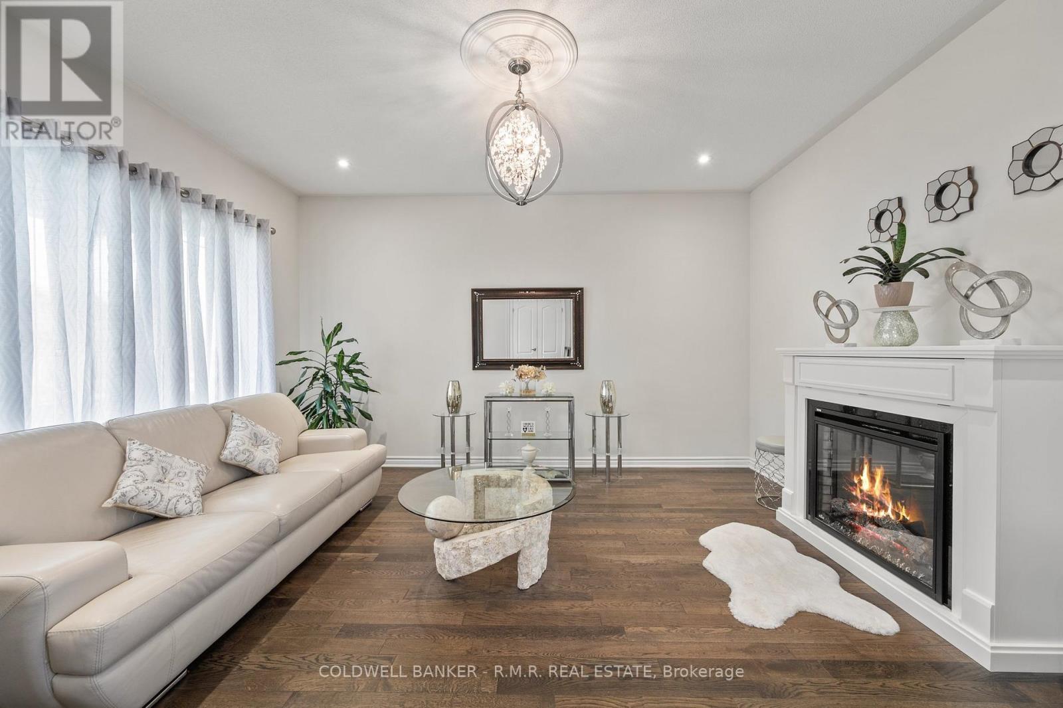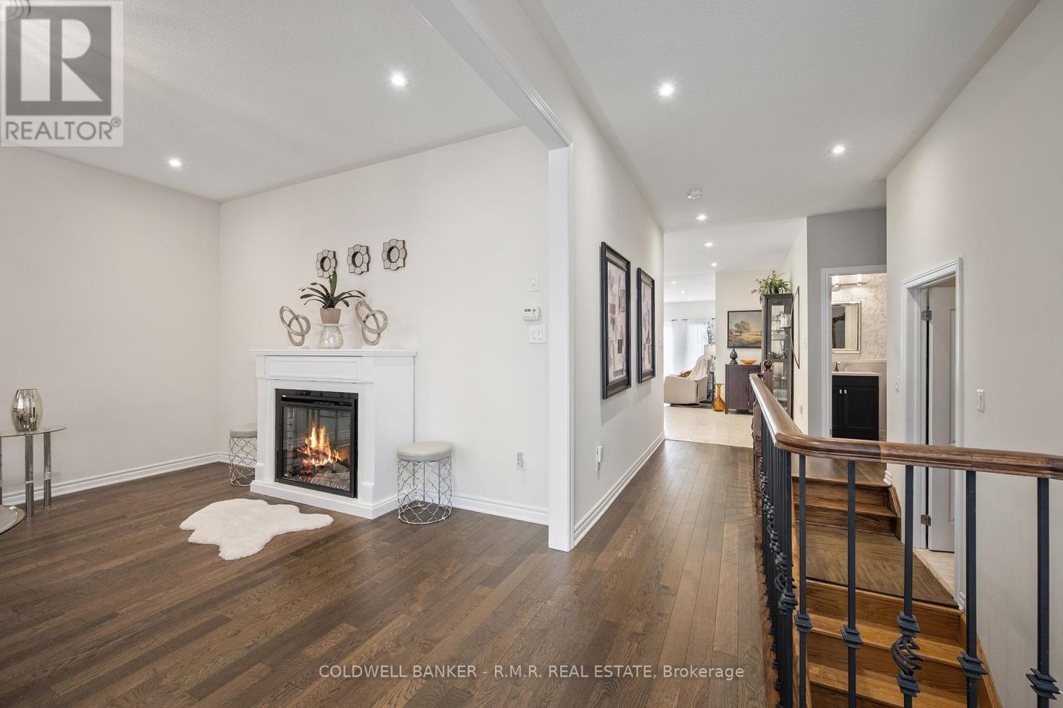132 Terry Clayton Avenue Brock, Ontario L0K 1A0
$865,000
Discover the perfect blend of comfort, style and location in this beautifully maintained all brick bungalow just steps from Lake Simcoe and the charming amenities of a quaint small town. This lovely 6 year new home features 3 spacious bedrooms and an upgraded kitchen with modern finishes, perfect for home chefs and entertainers alike. The open-concept layout is bright and airy, anchored by a cozy woodstove that fills the home with warmth and character. Enjoy a private backyard retreat on a picturesque ravine lot, perfect for relaxing or entertaining. The oversized 2-car garage includes new garage doors and plenty of space for your vehicles and storage needs. A massive unfinished basement with a rough-in for a washroom offers endless potential to create additional living space tailored to suit your needs. Whether you're looking for a peaceful year-round residence or a weekend escape near the lake, this home has it all. Don't miss this rare opportunity to own a solid, thoughtfully upgraded home in a peaceful, natural setting. (id:50886)
Property Details
| MLS® Number | N12279070 |
| Property Type | Single Family |
| Community Name | Beaverton |
| Amenities Near By | Beach, Golf Nearby, Marina, Schools, Public Transit |
| Features | Flat Site |
| Parking Space Total | 6 |
| Structure | Porch, Shed |
Building
| Bathroom Total | 3 |
| Bedrooms Above Ground | 3 |
| Bedrooms Total | 3 |
| Age | 6 To 15 Years |
| Amenities | Fireplace(s) |
| Appliances | Garage Door Opener Remote(s), Water Heater - Tankless, Water Meter |
| Architectural Style | Bungalow |
| Basement Development | Unfinished |
| Basement Type | N/a (unfinished) |
| Construction Style Attachment | Detached |
| Cooling Type | Central Air Conditioning |
| Exterior Finish | Brick |
| Fireplace Present | Yes |
| Fireplace Total | 2 |
| Fireplace Type | Woodstove |
| Flooring Type | Hardwood, Tile |
| Foundation Type | Block, Poured Concrete |
| Half Bath Total | 1 |
| Heating Fuel | Natural Gas |
| Heating Type | Forced Air |
| Stories Total | 1 |
| Size Interior | 2,000 - 2,500 Ft2 |
| Type | House |
| Utility Water | Municipal Water |
Parking
| Attached Garage | |
| Garage |
Land
| Acreage | No |
| Land Amenities | Beach, Golf Nearby, Marina, Schools, Public Transit |
| Landscape Features | Landscaped |
| Sewer | Sanitary Sewer |
| Size Depth | 119 Ft |
| Size Frontage | 47 Ft ,6 In |
| Size Irregular | 47.5 X 119 Ft |
| Size Total Text | 47.5 X 119 Ft |
| Surface Water | Lake/pond |
Rooms
| Level | Type | Length | Width | Dimensions |
|---|---|---|---|---|
| Basement | Cold Room | 1.94 m | 6.34 m | 1.94 m x 6.34 m |
| Main Level | Family Room | 5.17 m | 4.53 m | 5.17 m x 4.53 m |
| Main Level | Dining Room | 3.45 m | 5.69 m | 3.45 m x 5.69 m |
| Main Level | Kitchen | 3.04 m | 3.9 m | 3.04 m x 3.9 m |
| Main Level | Living Room | 4.51 m | 3.9 m | 4.51 m x 3.9 m |
| Main Level | Primary Bedroom | 4.37 m | 4.18 m | 4.37 m x 4.18 m |
| Main Level | Bedroom 2 | 3.21 m | 3.37 m | 3.21 m x 3.37 m |
| Main Level | Bedroom 3 | 3.73 m | 3.04 m | 3.73 m x 3.04 m |
| Main Level | Foyer | 2.34 m | 1.54 m | 2.34 m x 1.54 m |
| Main Level | Laundry Room | 2.13 m | 1.98 m | 2.13 m x 1.98 m |
Utilities
| Cable | Installed |
| Electricity | Installed |
| Sewer | Installed |
https://www.realtor.ca/real-estate/28593292/132-terry-clayton-avenue-brock-beaverton-beaverton
Contact Us
Contact us for more information
Charlene Stone
Salesperson
charlenestone.ca/
(905) 852-4338
(905) 852-1743

