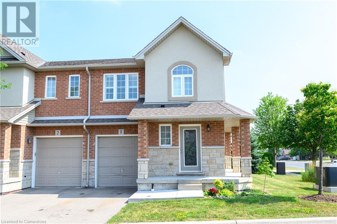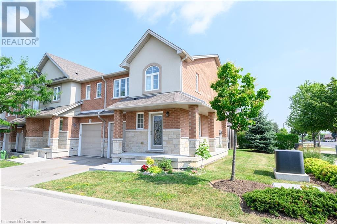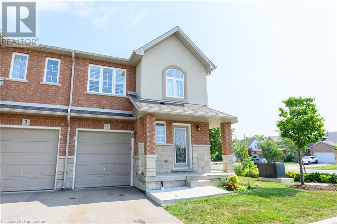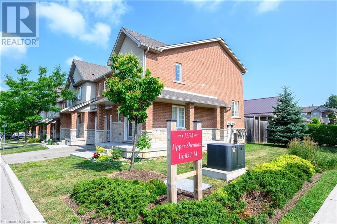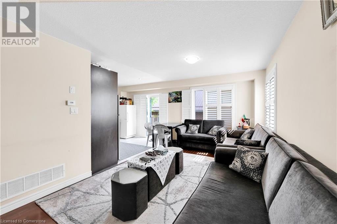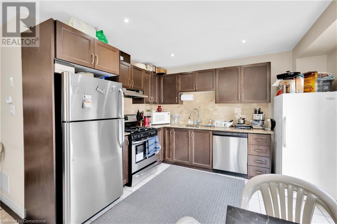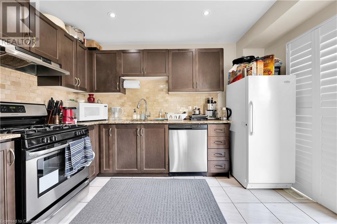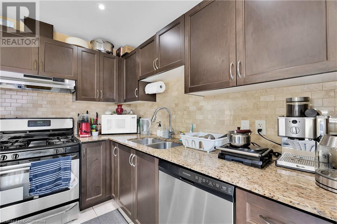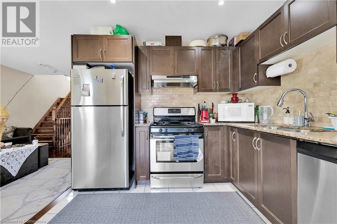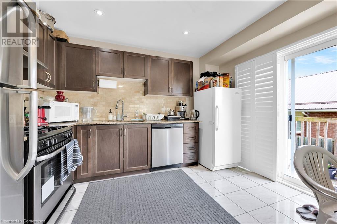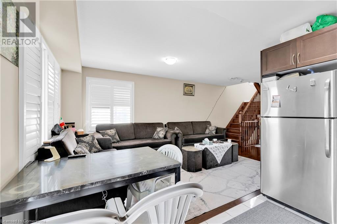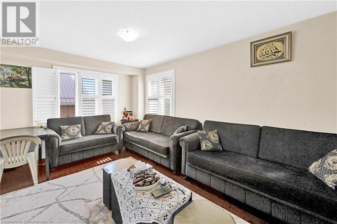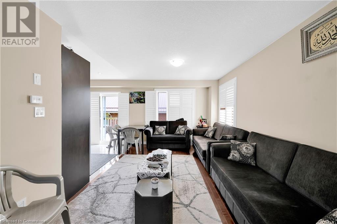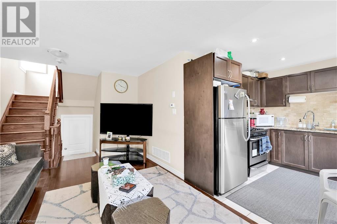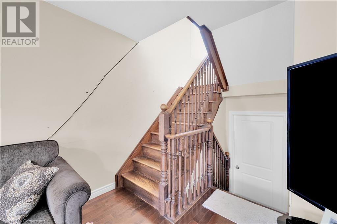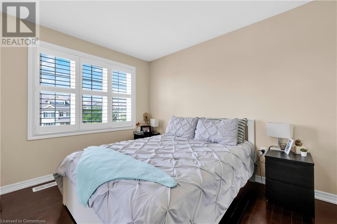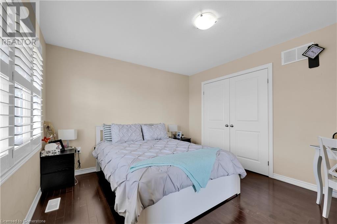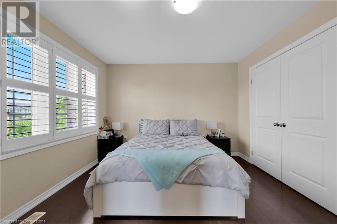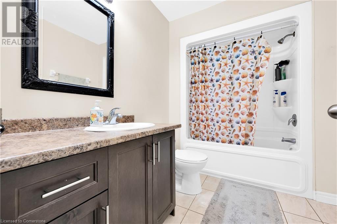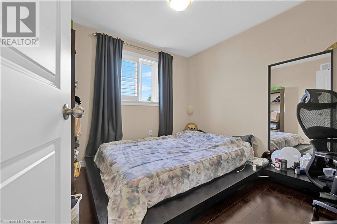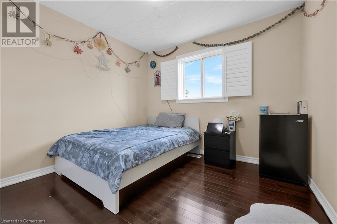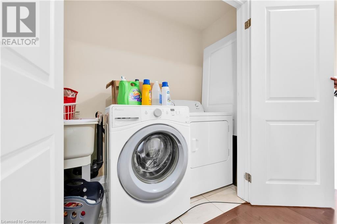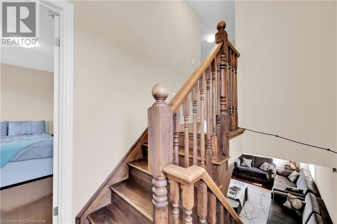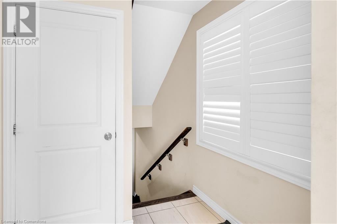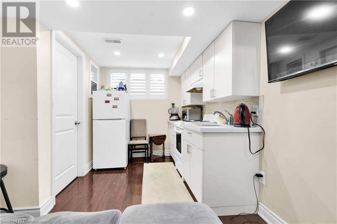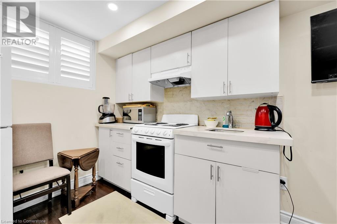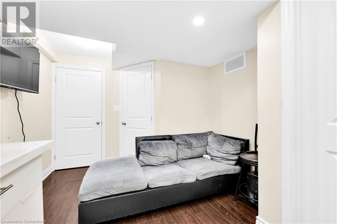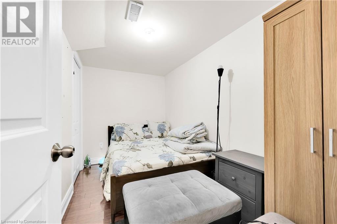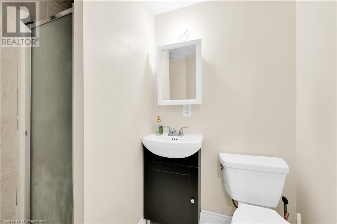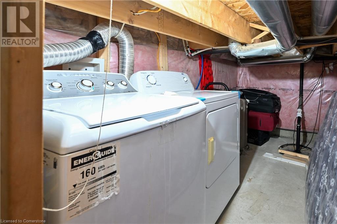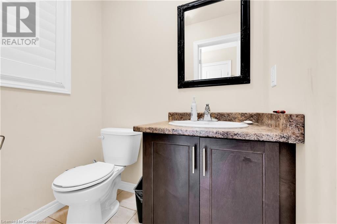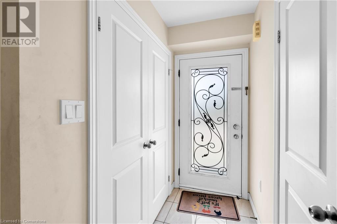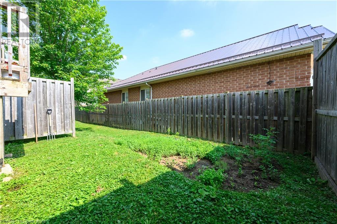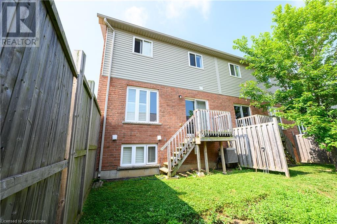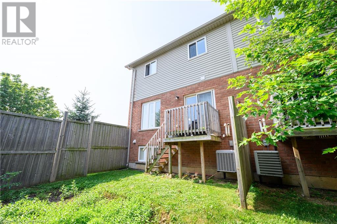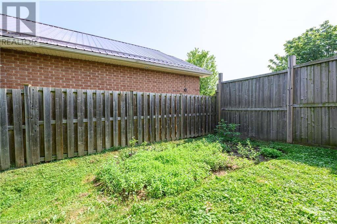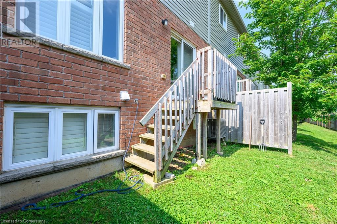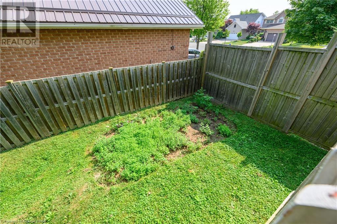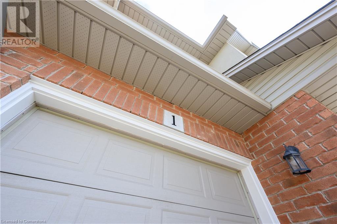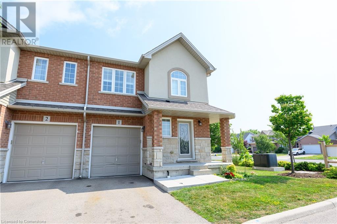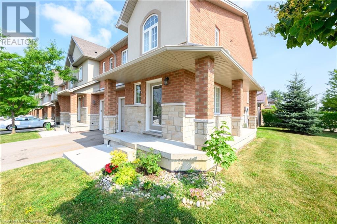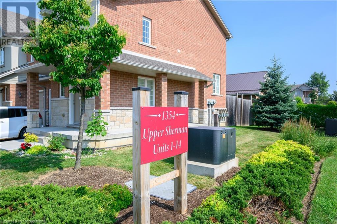1354 Upper Sherman Avenue Unit# 1 Hamilton, Ontario L8W 1C2
$699,000Maintenance, Insurance, Heat, Electricity, Water, Parking
$438.86 Monthly
Maintenance, Insurance, Heat, Electricity, Water, Parking
$438.86 MonthlyWelcome to this beautiful carpet-free corner townhouse located in one of the most desirable areas on the Hamilton Mountain. This well-maintained home offers 4 spacious bedrooms and 4 bathrooms,2 kitchens (main floor & basement), and 2 laundry areas—ideal for large families or investment. Located in a high-demand, family-friendly neighborhood Easy access to highways – perfect for commuters ,Close to shopping centers, top-rated schools, parks, and amenities AND Excellent rental income – currently generating $3,900/month This property is an ideal opportunity for investors looking for strong cash flow in a sought-after location. Tenants are currently in place, offering immediate income. Don’t miss this excellent opportunity in a thriving Hamilton community! (id:50886)
Property Details
| MLS® Number | 40750568 |
| Property Type | Single Family |
| Amenities Near By | Airport, Hospital, Park, Playground, Public Transit, Schools, Shopping |
| Community Features | Quiet Area |
| Features | Balcony, Automatic Garage Door Opener |
| Parking Space Total | 2 |
Building
| Bathroom Total | 5 |
| Bedrooms Above Ground | 3 |
| Bedrooms Below Ground | 1 |
| Bedrooms Total | 4 |
| Architectural Style | 2 Level |
| Basement Development | Finished |
| Basement Type | Full (finished) |
| Construction Style Attachment | Attached |
| Cooling Type | Central Air Conditioning |
| Exterior Finish | Brick, Concrete |
| Fixture | Ceiling Fans |
| Half Bath Total | 1 |
| Heating Type | Forced Air |
| Stories Total | 2 |
| Size Interior | 1,374 Ft2 |
| Type | Row / Townhouse |
| Utility Water | Municipal Water |
Parking
| Attached Garage |
Land
| Access Type | Highway Access |
| Acreage | No |
| Land Amenities | Airport, Hospital, Park, Playground, Public Transit, Schools, Shopping |
| Sewer | Municipal Sewage System |
| Size Total Text | Under 1/2 Acre |
| Zoning Description | Rt-20/s-1702 |
Rooms
| Level | Type | Length | Width | Dimensions |
|---|---|---|---|---|
| Second Level | 3pc Bathroom | 4'0'' x 6'0'' | ||
| Second Level | Bedroom | 10'0'' x 9'0'' | ||
| Second Level | Bedroom | 10'0'' x 9'0'' | ||
| Second Level | 4pc Bathroom | Measurements not available | ||
| Second Level | 3pc Bathroom | Measurements not available | ||
| Second Level | Primary Bedroom | 12'7'' x 11'4'' | ||
| Basement | Bedroom | 4'0'' x 4'0'' | ||
| Basement | 3pc Bathroom | Measurements not available | ||
| Basement | Living Room | 6'0'' x 5'0'' | ||
| Basement | Kitchen | 4'0'' x 4'0'' | ||
| Main Level | 2pc Bathroom | Measurements not available | ||
| Main Level | Kitchen | 13'0'' x 10'0'' | ||
| Main Level | Living Room | 19'0'' x 11'0'' |
https://www.realtor.ca/real-estate/28594292/1354-upper-sherman-avenue-unit-1-hamilton
Contact Us
Contact us for more information
Shadi Jalili
Salesperson
1595 Upper James Street
Hamilton, Ontario L9B 0H7
(905) 575-0505
www.leadex.ca/

