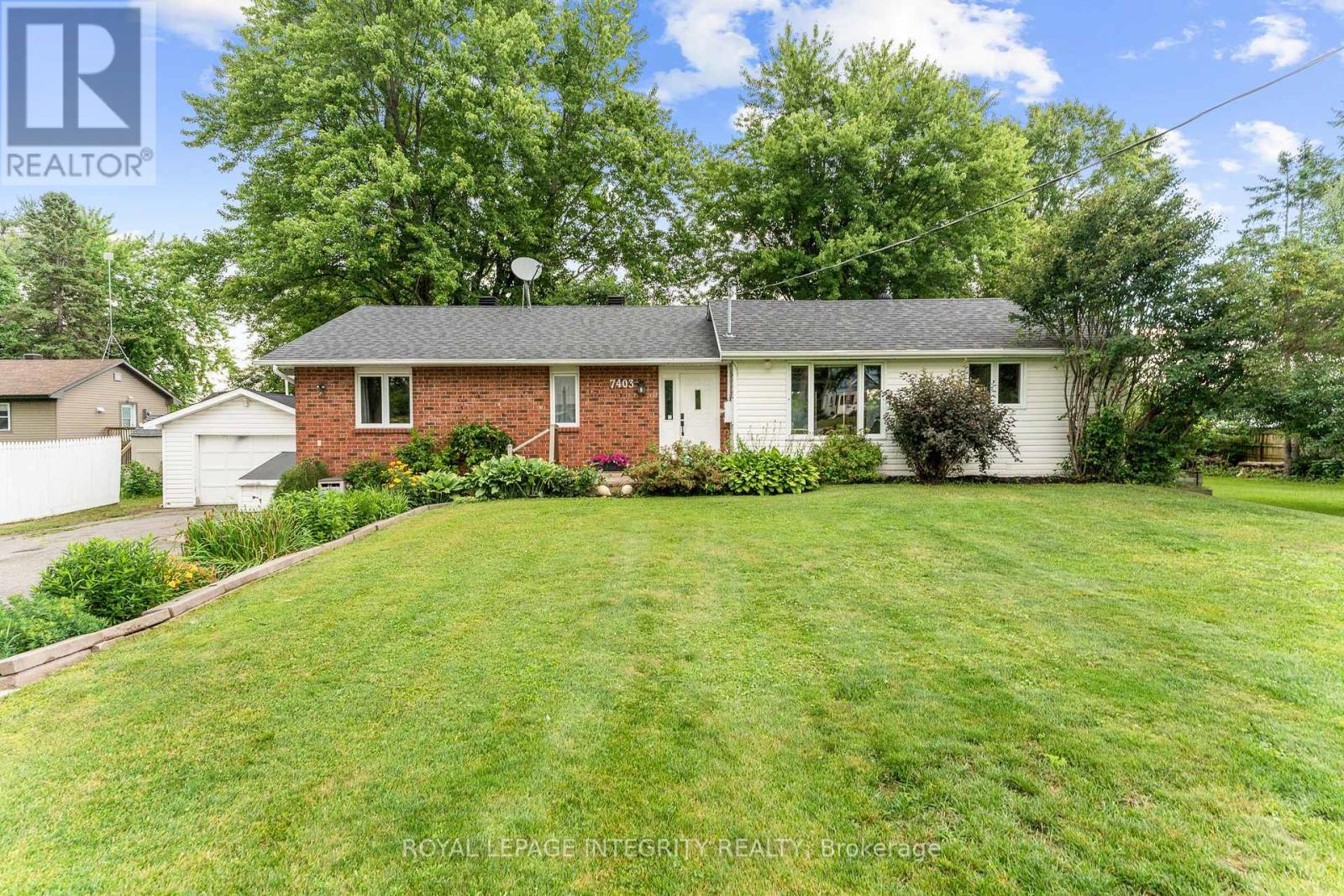7403 Rideau Valley Drive S Ottawa, Ontario K0A 2E0
$839,900
Situated on a stunning oversized waterfront lot on the Rideau River, this 2-bedroom, 2-bathroom home offers comfort, functionality, and endless potential. The open concept living area is filled with natural light thanks to large windows that frame the scenic view. The primary bedroom features its own ensuite for added privacy and convenience. Well sized second bedroom with large closet, full family bath with soaker tub. A versatile den provides extra space for a family area, TV nook, or home office. Step outside to a landscaped yard complete with a deck perfect for relaxing or entertaining and enjoy the added bonus of mature fruit trees. Located within walking distance to Baxter Conservation Area and Beach, with easy access to the highway for commuting or day trips. The detached garage offers electrical service, a workshop space, 200-amp service and and a Generac system for peace of mind. With parking for up to 8 vehicles, there's plenty of room for guests, trailers, or toys. A rare opportunity for year-round waterfront living in a prime location! 24 hour irrevocable on all offers. (id:50886)
Open House
This property has open houses!
2:00 pm
Ends at:4:00 pm
Property Details
| MLS® Number | X12279707 |
| Property Type | Single Family |
| Community Name | 8007 - Rideau Twp S of Reg Rd 6 E of Mccordick Rd. |
| Easement | Unknown |
| Equipment Type | Propane Tank, Water Heater |
| Features | Wooded Area, Lane |
| Parking Space Total | 8 |
| Rental Equipment Type | Propane Tank, Water Heater |
| Structure | Porch |
| View Type | View Of Water, Direct Water View |
| Water Front Type | Waterfront |
Building
| Bathroom Total | 2 |
| Bedrooms Above Ground | 2 |
| Bedrooms Total | 2 |
| Appliances | Dishwasher, Dryer, Stove, Washer, Refrigerator |
| Architectural Style | Bungalow |
| Basement Type | Crawl Space |
| Construction Style Attachment | Detached |
| Cooling Type | Central Air Conditioning |
| Exterior Finish | Brick, Vinyl Siding |
| Fireplace Present | Yes |
| Fireplace Type | Woodstove |
| Foundation Type | Block |
| Heating Fuel | Propane |
| Heating Type | Forced Air |
| Stories Total | 1 |
| Size Interior | 1,500 - 2,000 Ft2 |
| Type | House |
Parking
| Detached Garage | |
| Garage |
Land
| Access Type | Private Docking |
| Acreage | No |
| Landscape Features | Landscaped |
| Sewer | Septic System |
| Size Depth | 228 Ft ,3 In |
| Size Frontage | 138 Ft |
| Size Irregular | 138 X 228.3 Ft |
| Size Total Text | 138 X 228.3 Ft |
Rooms
| Level | Type | Length | Width | Dimensions |
|---|---|---|---|---|
| Main Level | Den | 4.0132 m | 3.6322 m | 4.0132 m x 3.6322 m |
| Main Level | Living Room | 5.3848 m | 3.9624 m | 5.3848 m x 3.9624 m |
| Main Level | Kitchen | 5.3848 m | 3.683 m | 5.3848 m x 3.683 m |
| Main Level | Laundry Room | 2.5146 m | 3.0226 m | 2.5146 m x 3.0226 m |
| Main Level | Primary Bedroom | 5.5626 m | 3.3274 m | 5.5626 m x 3.3274 m |
| Main Level | Bedroom | 4.3688 m | 2.8956 m | 4.3688 m x 2.8956 m |
| Main Level | Bathroom | 2.8702 m | 2.1844 m | 2.8702 m x 2.1844 m |
Contact Us
Contact us for more information
Ian Stirling
Salesperson
www.stirlingjohnstonhometeam.ca/
www.facebook.com/StirlingJohnstonHomeTeam
twitter.com/ianstirlinghome
2148 Carling Ave., Unit 6
Ottawa, Ontario K2A 1H1
(613) 829-1818
royallepageintegrity.ca/
Julia Johnston
Salesperson
www.stirlingjohnstonhometeam.ca/
www.facebook.com/stirlingjohnstonhometeam
twitter.com/stirlingjohnstonhometeam
www.linkedin.com/profile/view?id=116063484&trk=tab_pro
2148 Carling Ave., Unit 6
Ottawa, Ontario K2A 1H1
(613) 829-1818
royallepageintegrity.ca/









































































