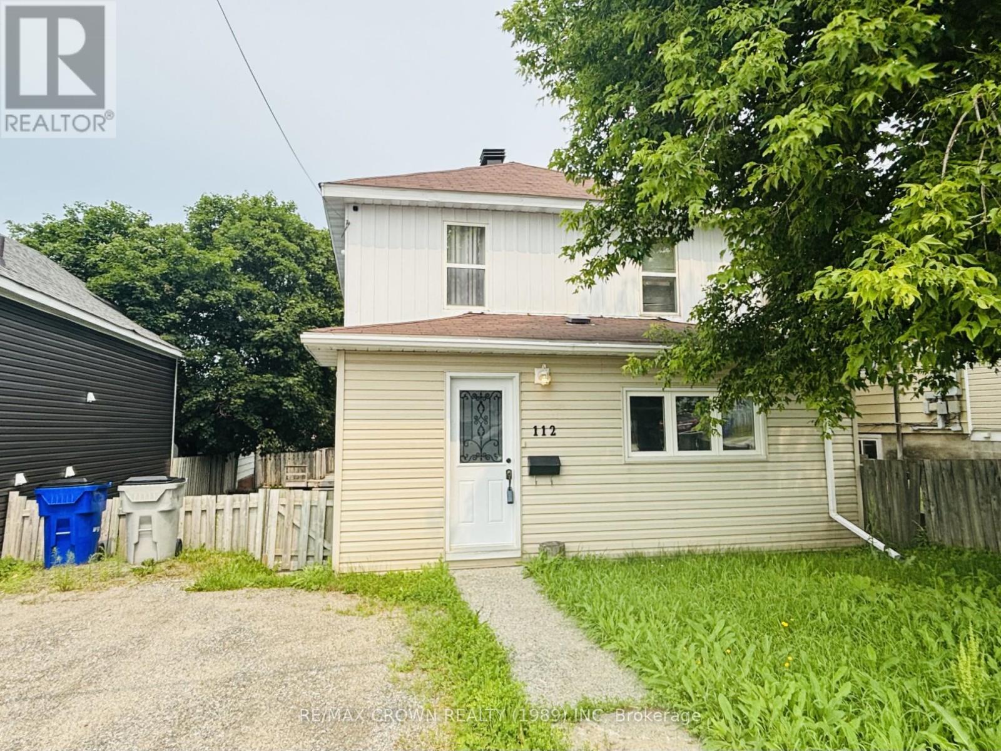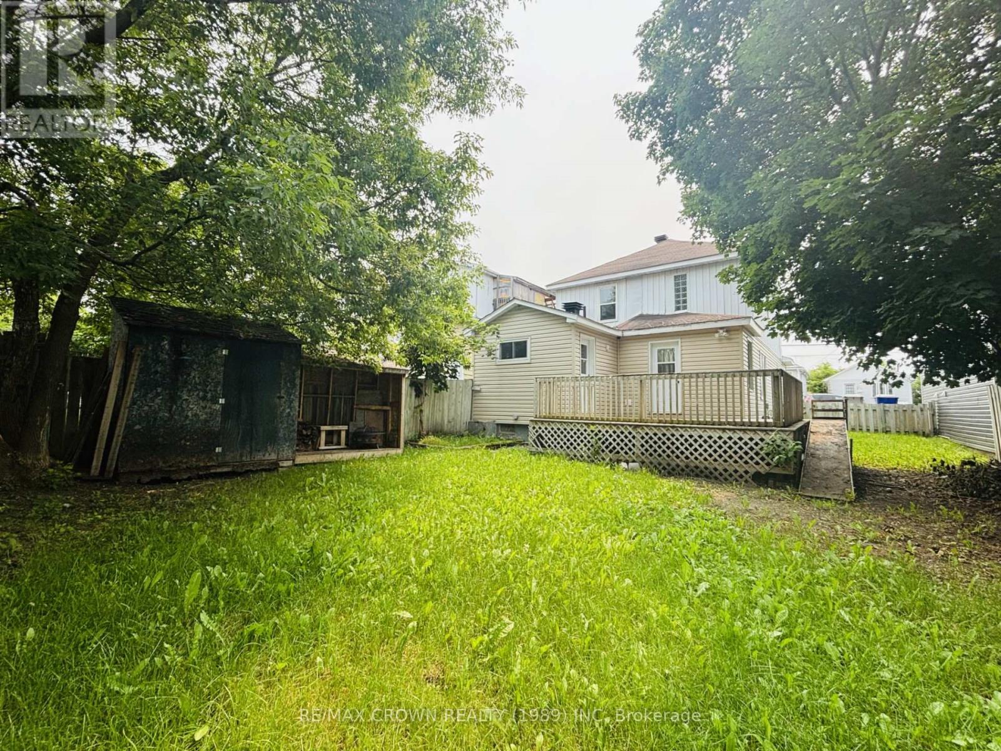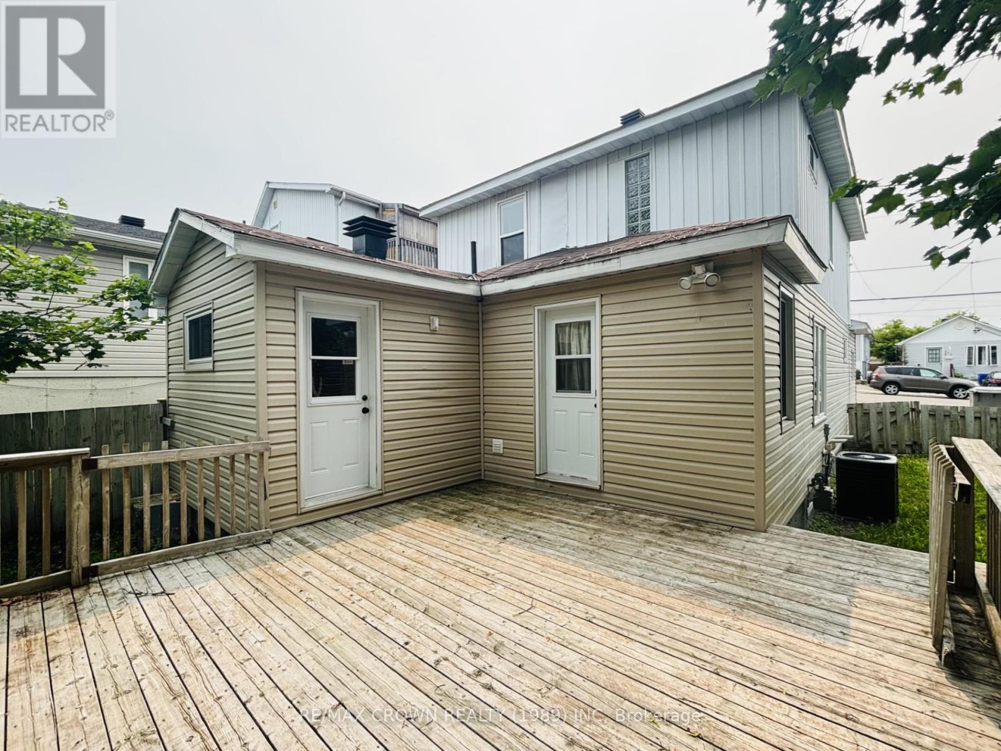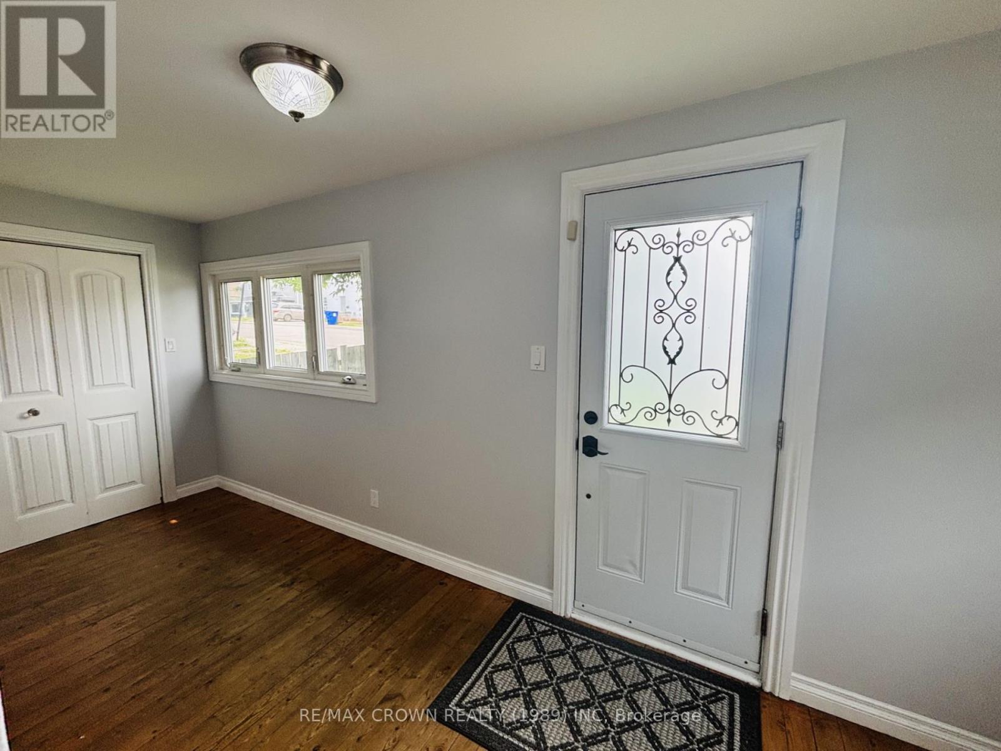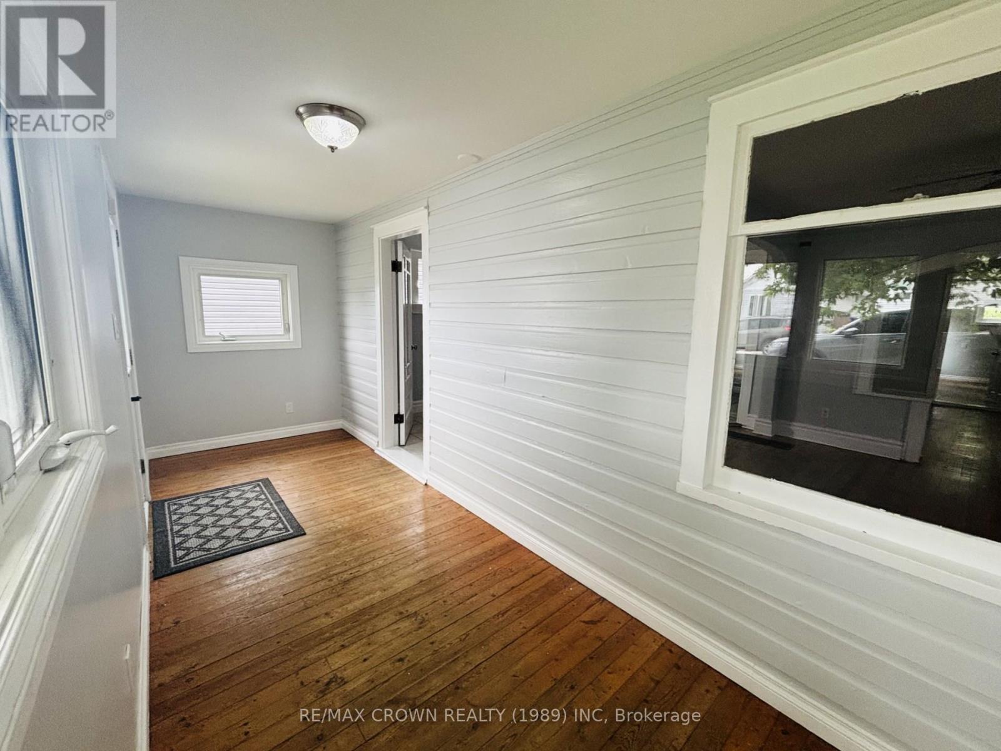112 Way Avenue Timmins, Ontario P4N 3C7
$299,900
Large Family home with tons of original character. Come have a look at this 4 bed, 1.5 bath home refurbished with love to maintain its original charm. The insulated/heated front porch makes for a great mud room to greet family and friends. The open concept main floor area is perfect for entertaining and the formal dining room will make every meal feel elegant. This main floor boast a laundry room and a bedroom complete with 2 pc bath. The upper level features a large 4 pc bath, 2 nice size bedrooms and a primary bedroom complete with walk- in closet. The basement offer a recroom area, utility room and a seperate work space/storage area. flooring and paint(2024) a/c and furnace(2020) roof (2013) windows, doors siding (2008). (id:50886)
Property Details
| MLS® Number | T12279875 |
| Property Type | Single Family |
| Community Name | TS - SW |
| Equipment Type | Water Heater, Air Conditioner, Furnace |
| Parking Space Total | 2 |
| Rental Equipment Type | Water Heater, Air Conditioner, Furnace |
| Structure | Deck |
Building
| Bathroom Total | 2 |
| Bedrooms Above Ground | 4 |
| Bedrooms Total | 4 |
| Age | 51 To 99 Years |
| Appliances | Dishwasher, Dryer, Stove, Washer |
| Basement Development | Partially Finished |
| Basement Type | Full (partially Finished) |
| Construction Style Attachment | Detached |
| Cooling Type | Central Air Conditioning |
| Exterior Finish | Vinyl Siding |
| Foundation Type | Concrete |
| Half Bath Total | 1 |
| Heating Fuel | Natural Gas |
| Heating Type | Forced Air |
| Stories Total | 2 |
| Size Interior | 1,500 - 2,000 Ft2 |
| Type | House |
| Utility Water | Municipal Water |
Parking
| No Garage |
Land
| Acreage | No |
| Sewer | Sanitary Sewer |
| Size Depth | 93 Ft |
| Size Frontage | 40 Ft |
| Size Irregular | 40 X 93 Ft |
| Size Total Text | 40 X 93 Ft |
| Zoning Description | Na-r3 |
Rooms
| Level | Type | Length | Width | Dimensions |
|---|---|---|---|---|
| Second Level | Bathroom | 2.8 m | 2.5 m | 2.8 m x 2.5 m |
| Second Level | Bedroom 2 | 4.08 m | 3.23 m | 4.08 m x 3.23 m |
| Second Level | Bedroom 3 | 3.87 m | 2.83 m | 3.87 m x 2.83 m |
| Second Level | Primary Bedroom | 3.2 m | 4.05 m | 3.2 m x 4.05 m |
| Basement | Recreational, Games Room | 5.52 m | 6.28 m | 5.52 m x 6.28 m |
| Main Level | Kitchen | 3.39 m | 4.39 m | 3.39 m x 4.39 m |
| Main Level | Foyer | 6.58 m | 1.56 m | 6.58 m x 1.56 m |
| Main Level | Living Room | 5.61 m | 3.69 m | 5.61 m x 3.69 m |
| Main Level | Dining Room | 2.74 m | 3.4 m | 2.74 m x 3.4 m |
| Main Level | Bedroom | 3.11 m | 4.91 m | 3.11 m x 4.91 m |
| Main Level | Bathroom | 1.86 m | 1.16 m | 1.86 m x 1.16 m |
| Main Level | Laundry Room | 2.07 m | 3.11 m | 2.07 m x 3.11 m |
Utilities
| Cable | Installed |
| Electricity | Installed |
| Sewer | Installed |
https://www.realtor.ca/real-estate/28594724/112-way-avenue-timmins-ts-sw-ts-sw
Contact Us
Contact us for more information
Lee-Anne Tanguay
Broker
237 Rosemarie Crex
Timmins, Ontario P4P 1C2
(705) 560-5650

