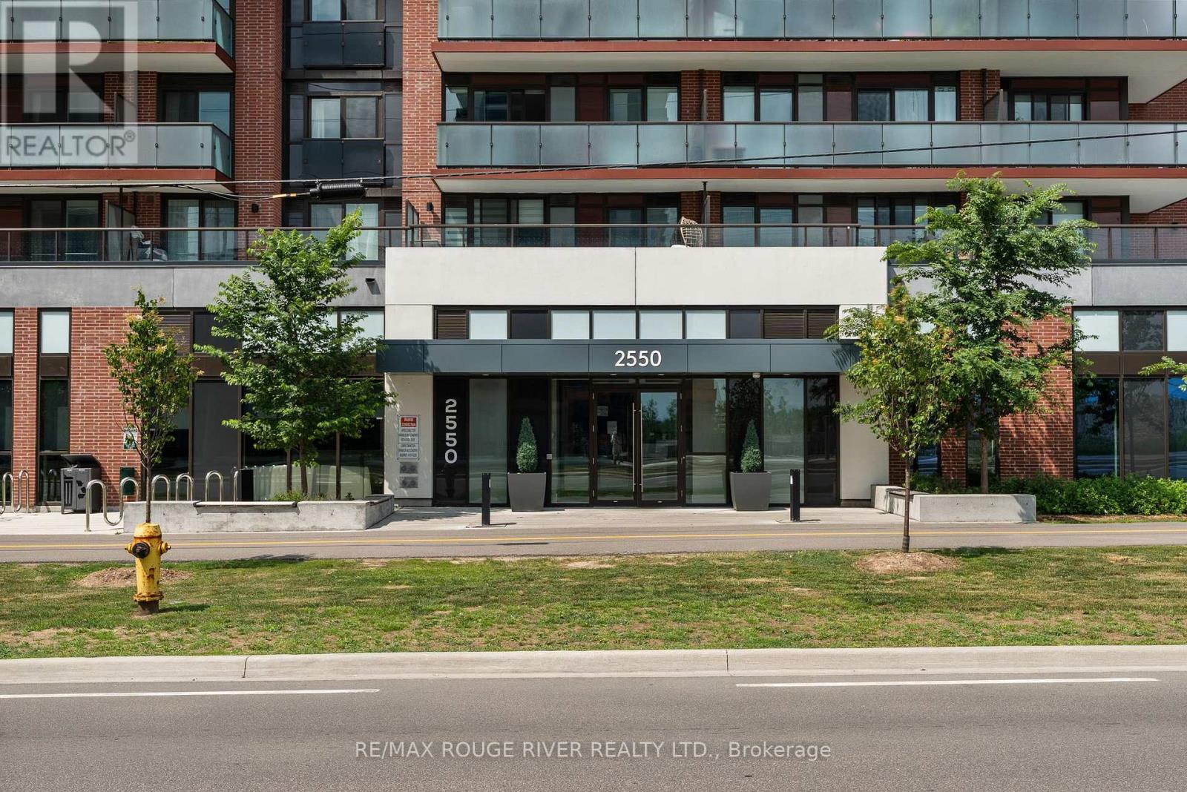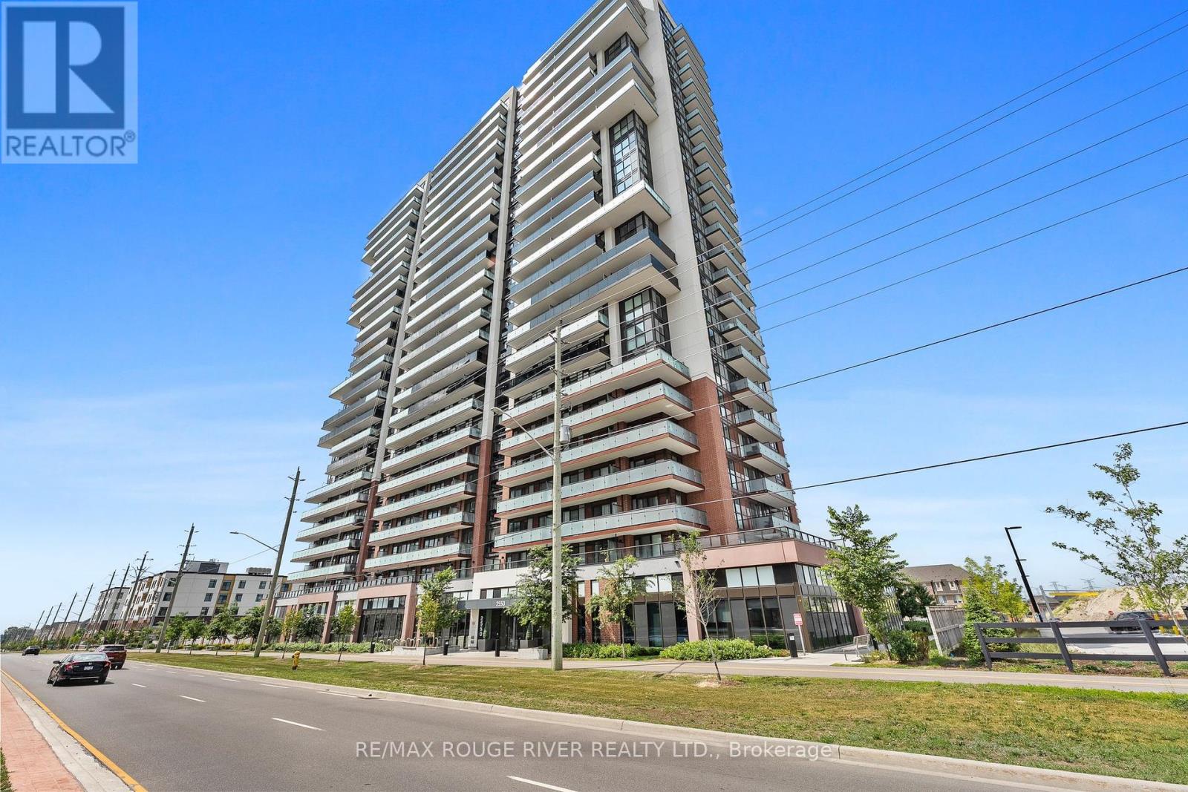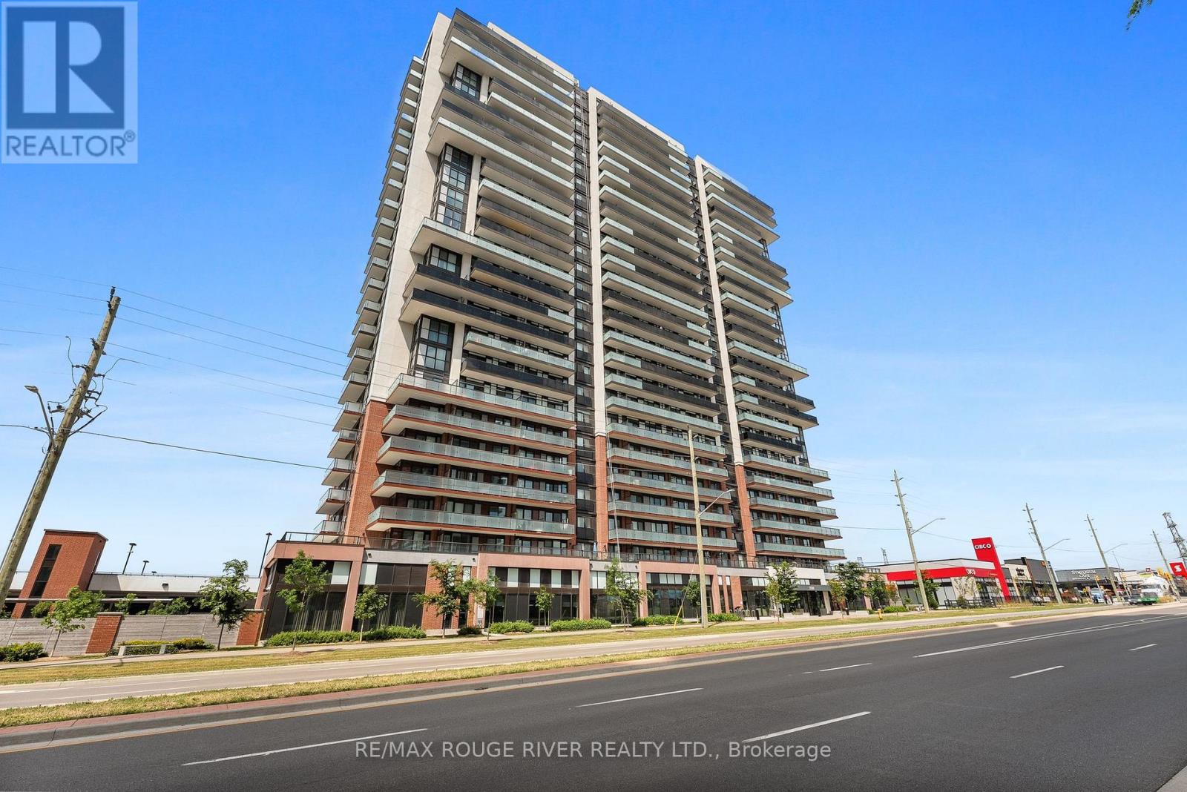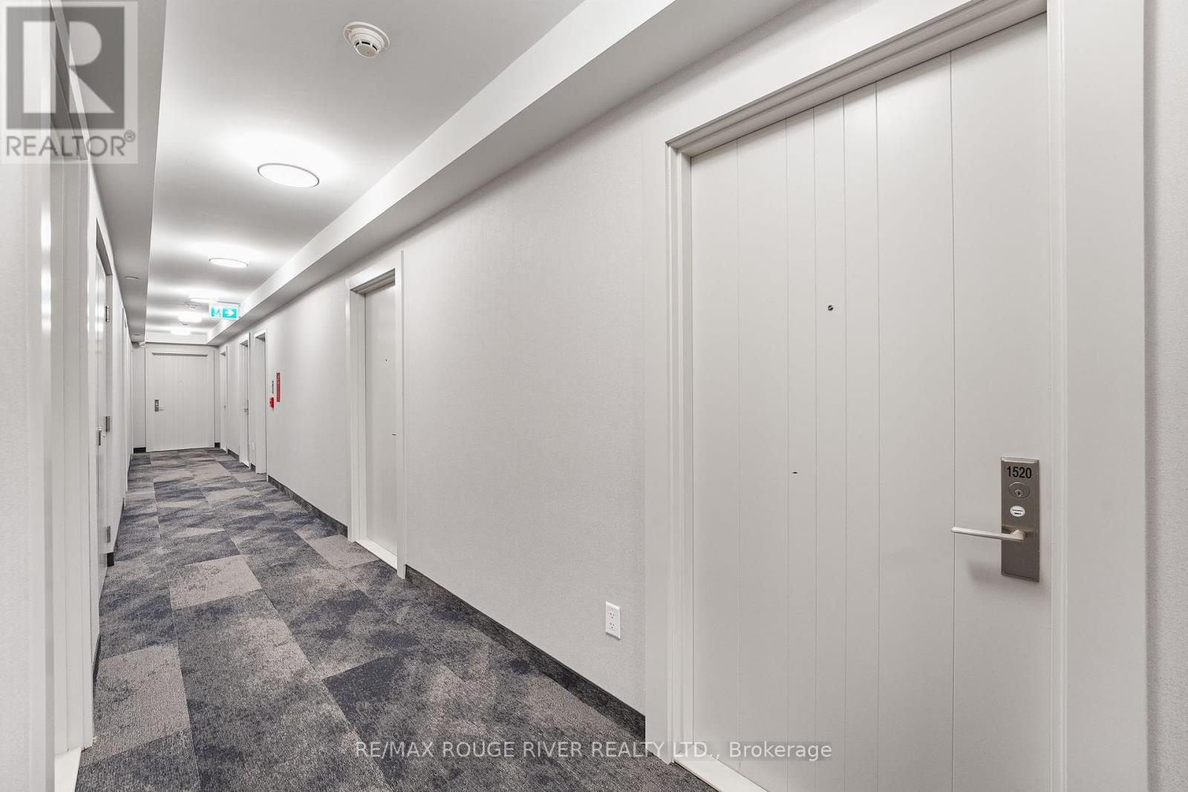1520 - 2550 Simcoe Street N Oshawa, Ontario L1L 0R5
$399,000Maintenance, Common Area Maintenance, Insurance
$327.88 Monthly
Maintenance, Common Area Maintenance, Insurance
$327.88 MonthlyEnjoy the convenience of urban living just steps from everything you need Tim Hortons. Starbucks, Costco, UOIT/Durham College, restaurants, shops, services, and public transit, all at your doorstep. Plus, you're just minutes from Highway 407 for easy commuting. Unobstructed Views Among the most beautiful in the city. Top-Tier Amenities Concierge, two fitness centers, games lounge, theatre room, Entertain in Style Party/meeting room, guest suites, and outdoor terrace with BBQs & lounge area. Pet-Friendly Perks On-site dog park. Convenience Visitor parking & quick access to transit and the 407. Whether youre a first-time buyer, investor, or student looking for upscale living near campus, this unit is a rare opportunity to own in one of Oshawas most desirable buildings. (id:50886)
Property Details
| MLS® Number | E12280112 |
| Property Type | Single Family |
| Community Name | Windfields |
| Amenities Near By | Hospital, Public Transit, Schools |
| Community Features | Pet Restrictions, Community Centre |
| Features | Elevator, Lighting, Balcony, Dry, Carpet Free, In Suite Laundry |
| Structure | Patio(s) |
| View Type | View, City View, Lake View |
Building
| Bathroom Total | 1 |
| Bedrooms Above Ground | 1 |
| Bedrooms Total | 1 |
| Amenities | Exercise Centre, Party Room, Separate Heating Controls, Security/concierge |
| Appliances | All, Window Coverings |
| Cooling Type | Central Air Conditioning |
| Exterior Finish | Brick, Concrete |
| Fire Protection | Alarm System, Smoke Detectors |
| Flooring Type | Vinyl |
| Heating Fuel | Natural Gas |
| Heating Type | Forced Air |
| Size Interior | 500 - 599 Ft2 |
| Type | Apartment |
Parking
| No Garage |
Land
| Acreage | No |
| Land Amenities | Hospital, Public Transit, Schools |
| Landscape Features | Landscaped |
Rooms
| Level | Type | Length | Width | Dimensions |
|---|---|---|---|---|
| Main Level | Living Room | 4.46 m | 3.32 m | 4.46 m x 3.32 m |
| Main Level | Dining Room | 4.46 m | 3.32 m | 4.46 m x 3.32 m |
| Main Level | Kitchen | 4.46 m | 3.32 m | 4.46 m x 3.32 m |
| Main Level | Primary Bedroom | 3.15 m | 2.79 m | 3.15 m x 2.79 m |
https://www.realtor.ca/real-estate/28595242/1520-2550-simcoe-street-n-oshawa-windfields-windfields
Contact Us
Contact us for more information
Ryan Brown
Salesperson
(289) 314-2872
soldbyteambrown.ca/
www.facebook.com/SoldByTeamBrown
@soldbyteambrown/
linkedin.com/in/ryan-brown-908245139
372 Taunton Road East Unit: 7
Whitby, Ontario L1R 0H4
(905) 655-8808
www.remaxrougeriver.com/



















































































