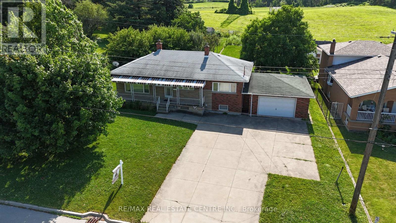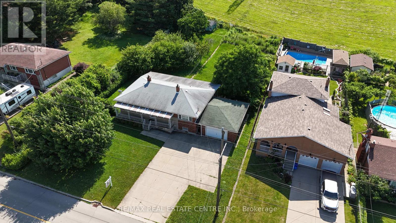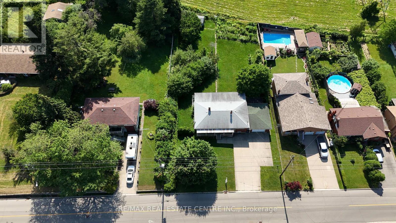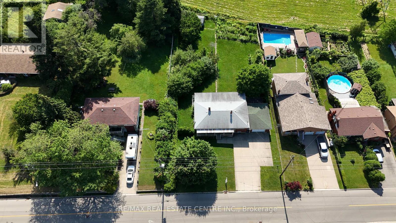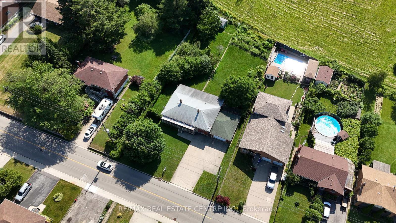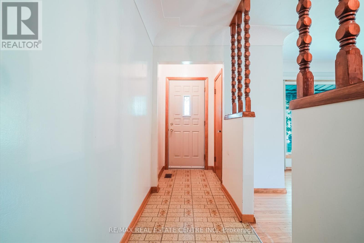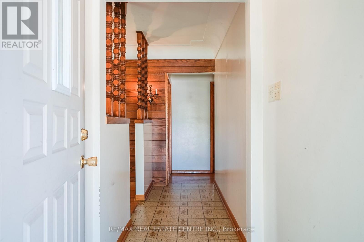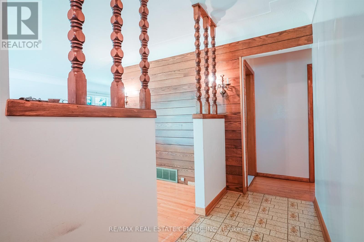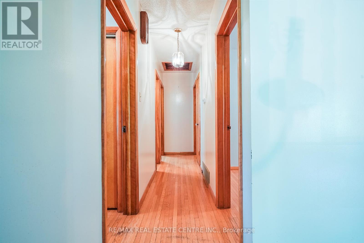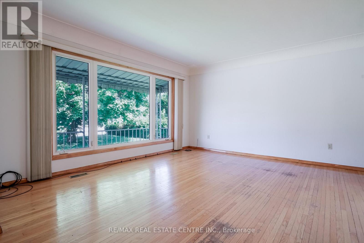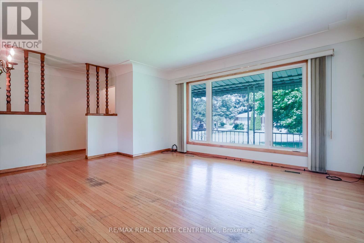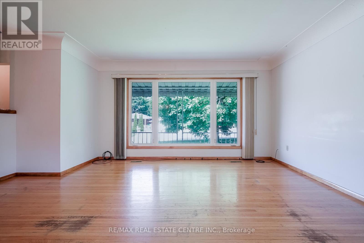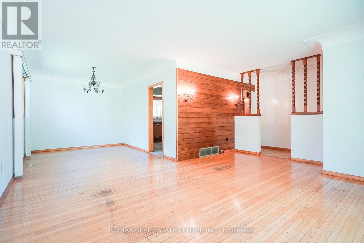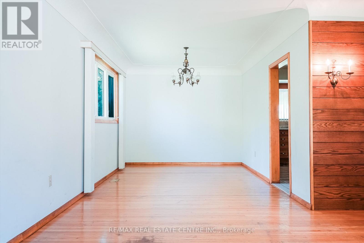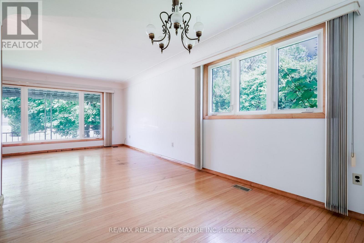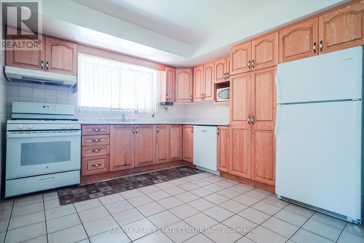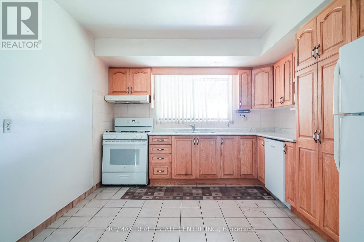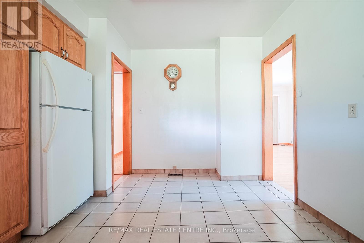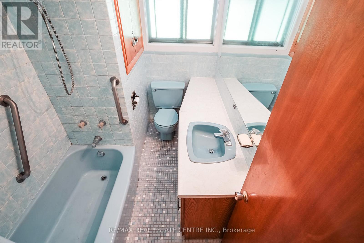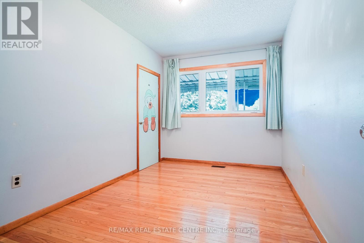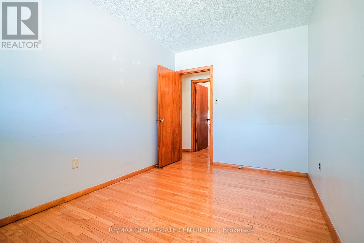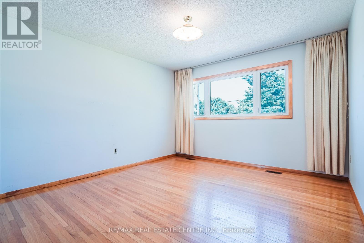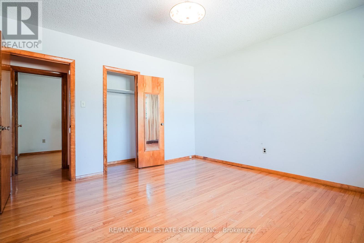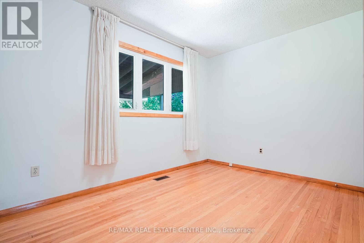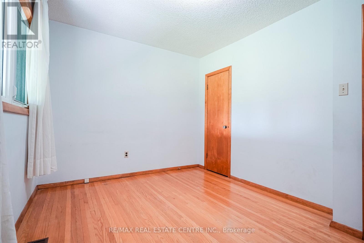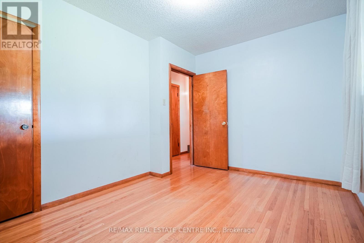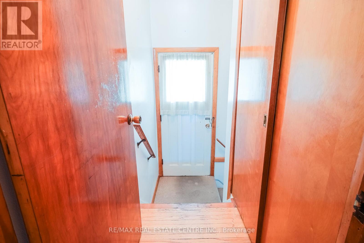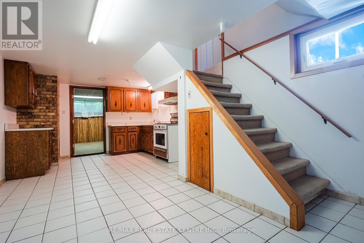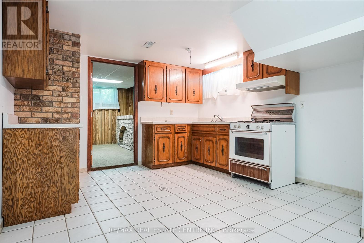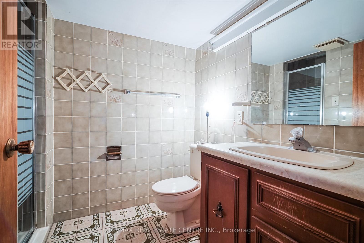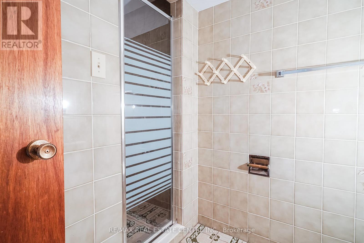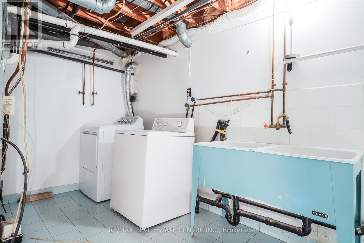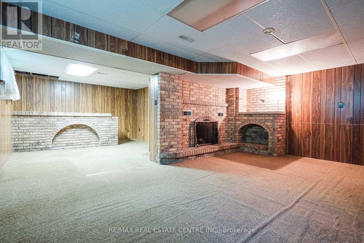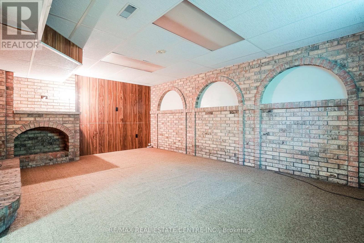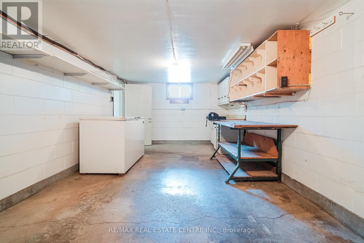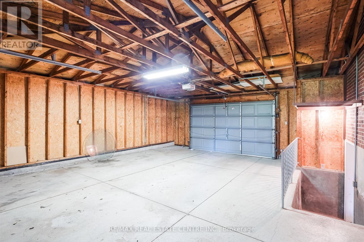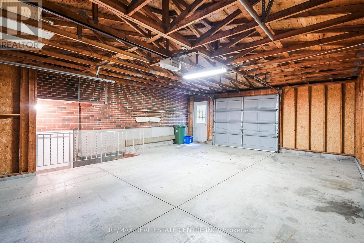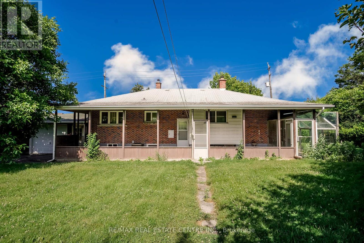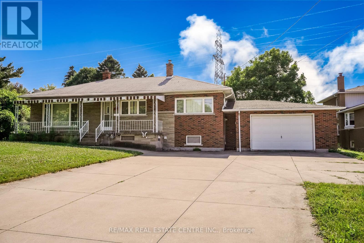392 Upper Horning Road Hamilton, Ontario L9G 3K9
$999,000
Welcome to 392 Upper Horning Road. HUGE 100 ft Double Wide Lot . This is Your Chance to Own a Hobby Farm With Spacious Bungalow on a Massive Lot In Prime West Hamilton Upper Mountains Area. This Solid Brick Bungalow Offers 3 Bedroom, 2 Bathroom Property Awaits Your Personal Touches & New Renovations is Situated on a HUGE Land, Offering Endless Possibilities For Outdoor Living and Entertaining, With Many Cheery & Apple Fruit Trees and Grape Vines in Backyard, No Neighbors Behind and With Attached Garage. Close to Shopping, Schools and Easy Highway Access. Located in a Highly Desirable Neighborhood, This Property Offers The Perfect Balance of Privacy and Convenience. Don't Miss Your Chance to Own This Incredible Home! Previously Severance Was Approved for 2 Detached 50 ft Lots. Great Exposure For Investors/Builders For a Huge Potential Of Future Development. (id:50886)
Property Details
| MLS® Number | X12279781 |
| Property Type | Single Family |
| Community Name | Fessenden |
| Equipment Type | Water Heater |
| Features | Irregular Lot Size, Carpet Free |
| Parking Space Total | 7 |
| Rental Equipment Type | Water Heater |
Building
| Bathroom Total | 2 |
| Bedrooms Above Ground | 3 |
| Bedrooms Total | 3 |
| Age | 51 To 99 Years |
| Appliances | Dishwasher, Dryer, Freezer, Stove, Washer, Refrigerator |
| Architectural Style | Bungalow |
| Basement Features | Separate Entrance |
| Basement Type | Full |
| Construction Style Attachment | Detached |
| Cooling Type | Central Air Conditioning |
| Exterior Finish | Brick |
| Foundation Type | Block |
| Heating Fuel | Natural Gas |
| Heating Type | Forced Air |
| Stories Total | 1 |
| Size Interior | 1,100 - 1,500 Ft2 |
| Type | House |
| Utility Water | Municipal Water |
Parking
| Attached Garage | |
| Garage |
Land
| Acreage | No |
| Sewer | Sanitary Sewer |
| Size Depth | 191 Ft ,6 In |
| Size Frontage | 100 Ft ,4 In |
| Size Irregular | 100.4 X 191.5 Ft ; 191.53 Ft X 100.42 Ft X 169.93 X 102. |
| Size Total Text | 100.4 X 191.5 Ft ; 191.53 Ft X 100.42 Ft X 169.93 X 102. |
Rooms
| Level | Type | Length | Width | Dimensions |
|---|---|---|---|---|
| Main Level | Primary Bedroom | 3.9 m | 3.65 m | 3.9 m x 3.65 m |
| Main Level | Bedroom 2 | 3.65 m | 2.83 m | 3.65 m x 2.83 m |
| Main Level | Bedroom 3 | 3.65 m | 2.52 m | 3.65 m x 2.52 m |
| Main Level | Kitchen | 3.27 m | 4.41 m | 3.27 m x 4.41 m |
| Main Level | Living Room | 5.3 m | 3.74 m | 5.3 m x 3.74 m |
| Main Level | Dining Room | 3.74 m | 2.95 m | 3.74 m x 2.95 m |
https://www.realtor.ca/real-estate/28595019/392-upper-horning-road-hamilton-fessenden-fessenden
Contact Us
Contact us for more information
Afzal Paracha
Broker
(647) 890-4205
www.afzalparacha.ca/
2 County Court Blvd. Ste 150
Brampton, Ontario L6W 3W8
(905) 456-1177
(905) 456-1107
www.remaxcentre.ca/
Kan Darji
Salesperson
202 - 2260 Bovaird Dr East
Brampton, Ontario L6R 3J5
(905) 793-7797
(905) 593-2619

