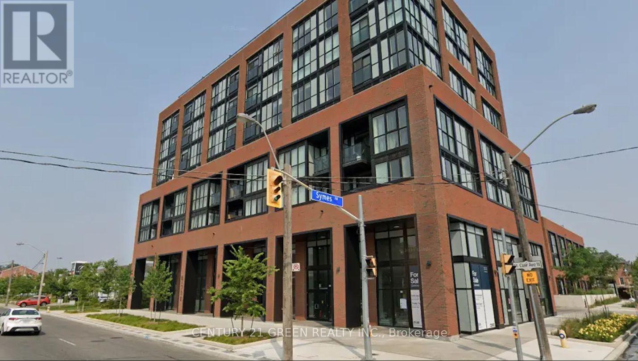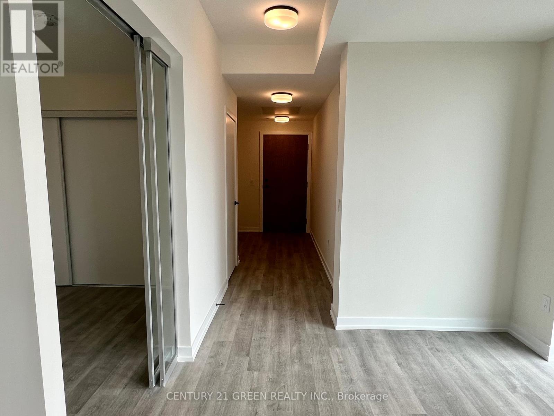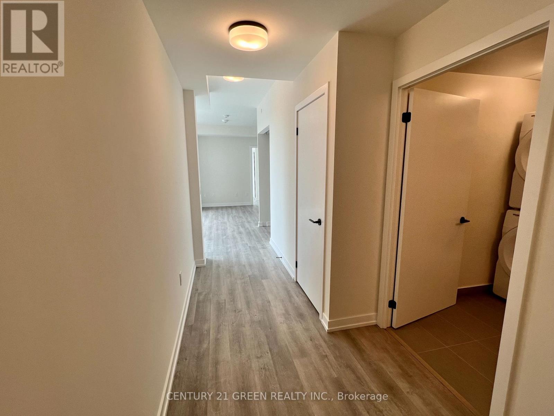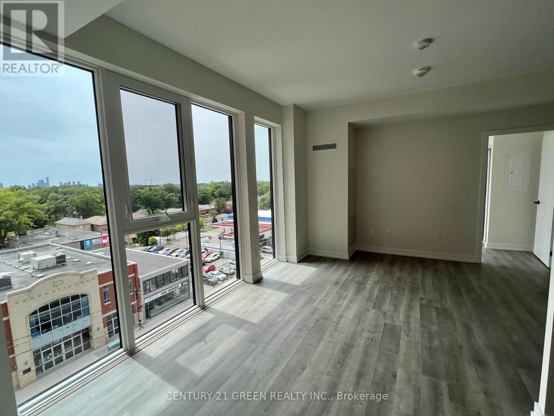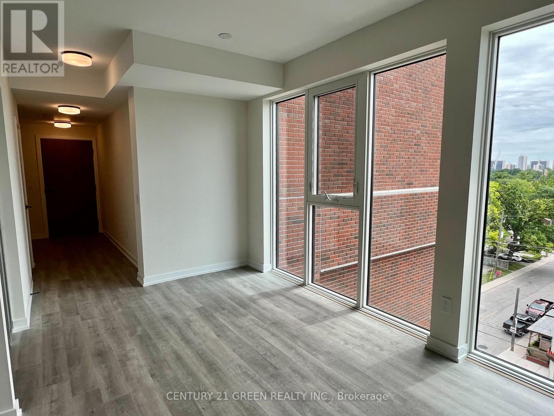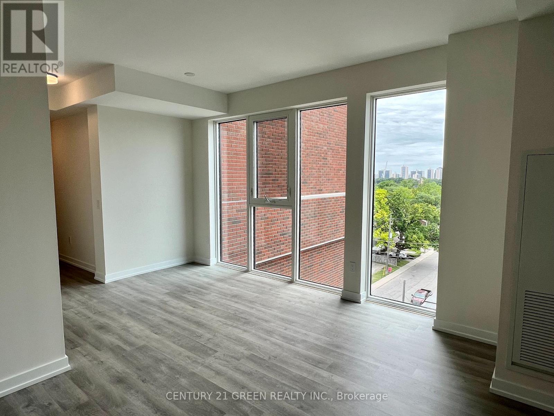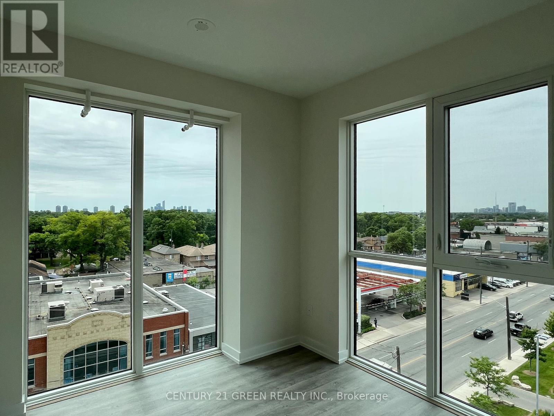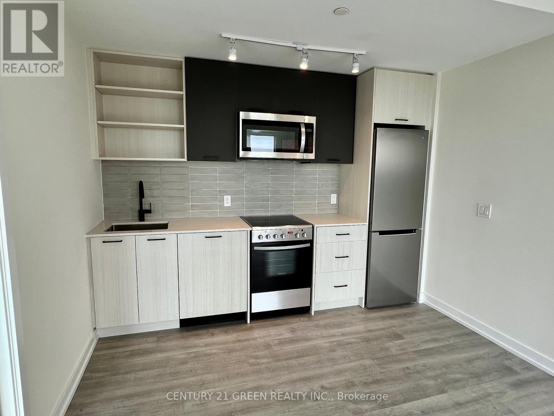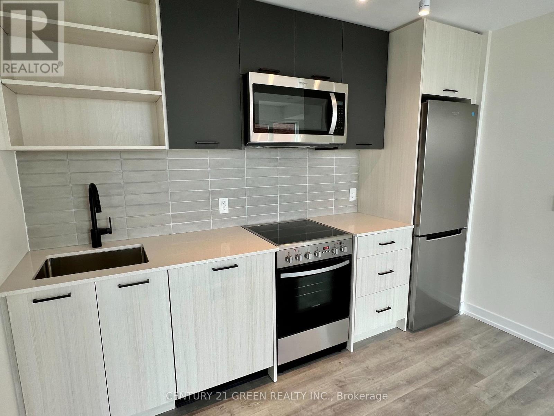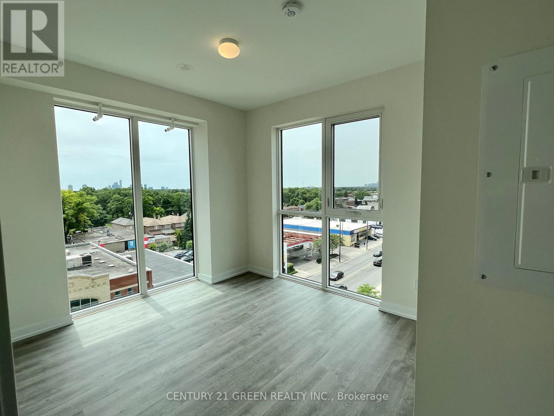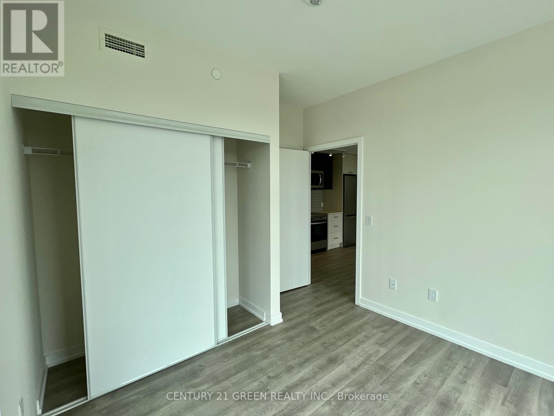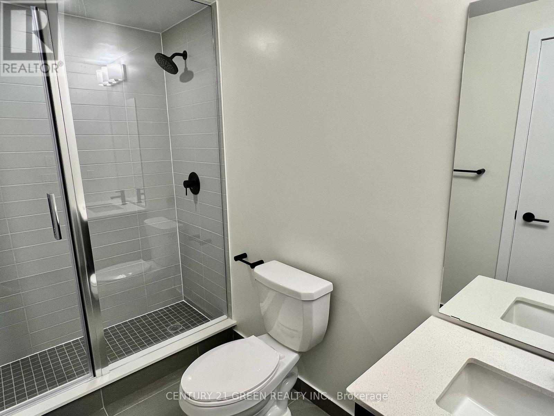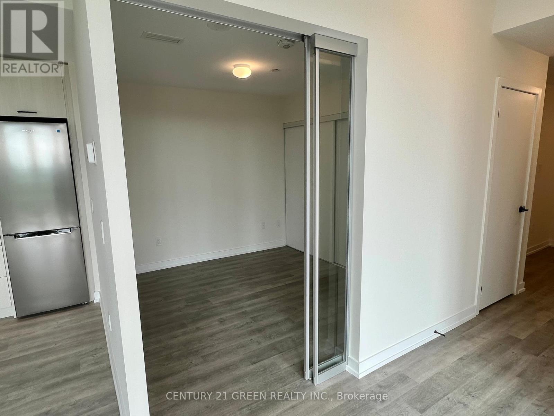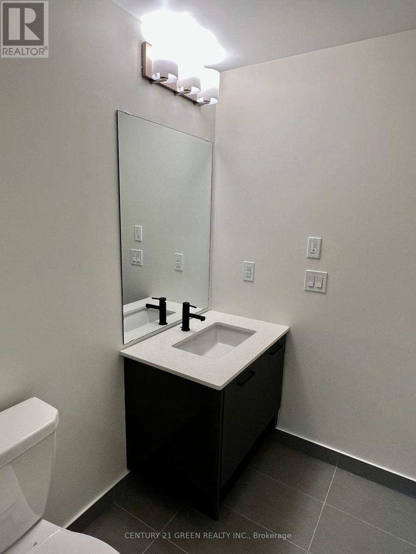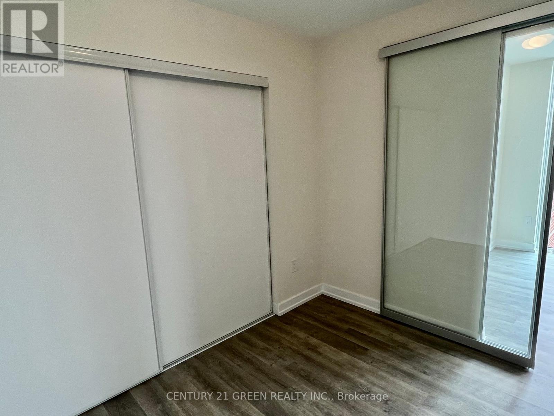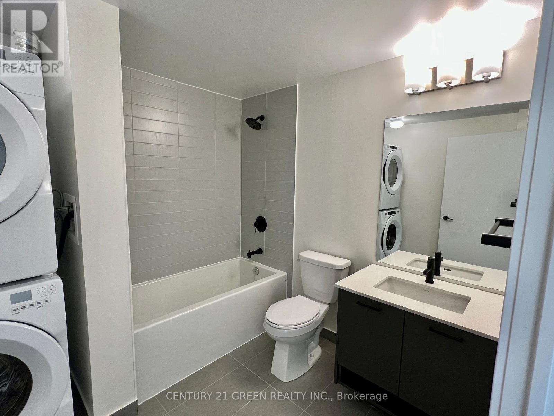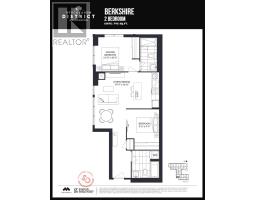703 - 2300 St. Clair Avenue W Toronto, Ontario M6N 0B3
2 Bedroom
2 Bathroom
700 - 799 ft2
Central Air Conditioning
Heat Pump
$724,999Maintenance, Heat, Common Area Maintenance, Insurance, Parking
$519.56 Monthly
Maintenance, Heat, Common Area Maintenance, Insurance, Parking
$519.56 MonthlySun-Filled 2 Bedroom Suite Available In Stockyards! Open Concept Floorplan With Nearly 800 Sf Of Interior Living. Quiet Corner Unit, 2-Full Bathrooms, Freshly Painted, Professionally Cleaned, Chic Finishes, Laminate Flooring Throughout, 9 Ft Ceilings, Spacious Closets InBedrooms. Convenient Location, Minutes From Ttc/Streetcar, Major Banks, Coffee Shops, StockYards Village, Metro Grocery, Canadian Tire, Shoppers Drug Mart, Scenic High Park & More. (id:50886)
Property Details
| MLS® Number | W12279404 |
| Property Type | Single Family |
| Community Name | Junction Area |
| Amenities Near By | Hospital, Park, Public Transit |
| Community Features | Pet Restrictions |
| Features | Elevator, Carpet Free |
| Parking Space Total | 1 |
Building
| Bathroom Total | 2 |
| Bedrooms Above Ground | 2 |
| Bedrooms Total | 2 |
| Age | 0 To 5 Years |
| Amenities | Security/concierge, Exercise Centre, Party Room, Recreation Centre, Separate Heating Controls, Separate Electricity Meters, Storage - Locker |
| Appliances | Dishwasher, Dryer, Microwave, Oven, Stove, Washer, Refrigerator |
| Cooling Type | Central Air Conditioning |
| Exterior Finish | Brick, Concrete |
| Fire Protection | Security Guard, Smoke Detectors |
| Flooring Type | Laminate |
| Heating Fuel | Natural Gas |
| Heating Type | Heat Pump |
| Size Interior | 700 - 799 Ft2 |
| Type | Apartment |
Parking
| Underground | |
| Garage |
Land
| Acreage | No |
| Land Amenities | Hospital, Park, Public Transit |
Rooms
| Level | Type | Length | Width | Dimensions |
|---|---|---|---|---|
| Flat | Kitchen | 3.2 m | 2.84 m | 3.2 m x 2.84 m |
| Flat | Dining Room | 2.84 m | 2.41 m | 2.84 m x 2.41 m |
| Flat | Living Room | 5.08 m | 1.62 m | 5.08 m x 1.62 m |
| Flat | Primary Bedroom | 3.35 m | 3.07 m | 3.35 m x 3.07 m |
| Flat | Bedroom 2 | 2.84 m | 2.74 m | 2.84 m x 2.74 m |
Contact Us
Contact us for more information
Mona Kaldy Ahmed
Salesperson
Century 21 Empire Realty Inc
80 Pertosa Dr #2
Brampton, Ontario L6X 5E9
80 Pertosa Dr #2
Brampton, Ontario L6X 5E9
(905) 454-1400
(905) 454-1416
www.c21empirerealty.com/

