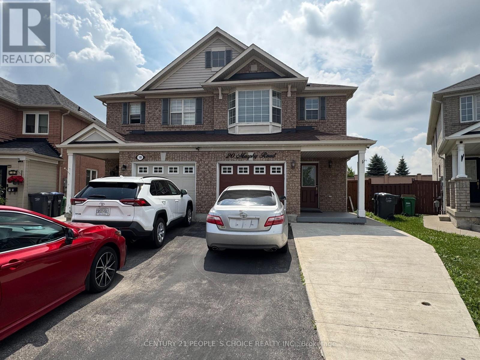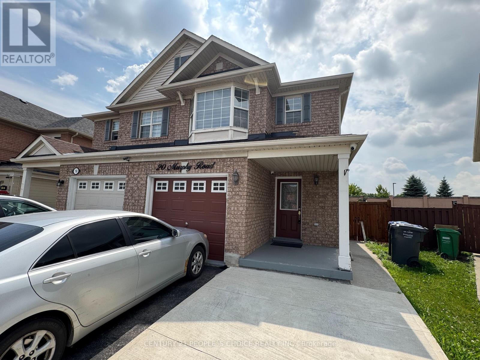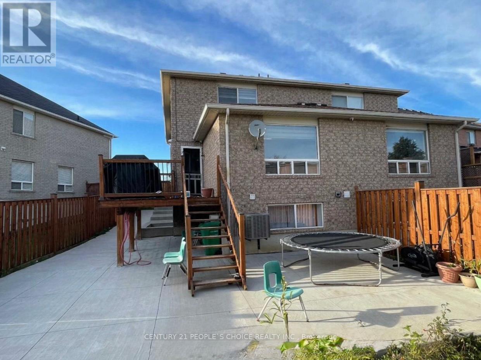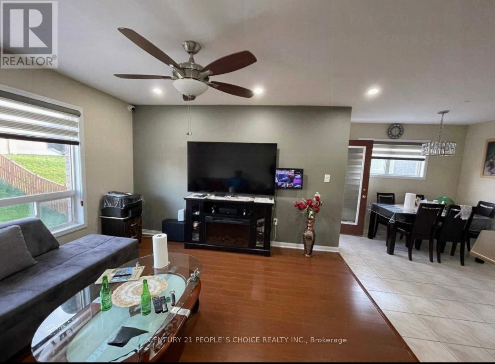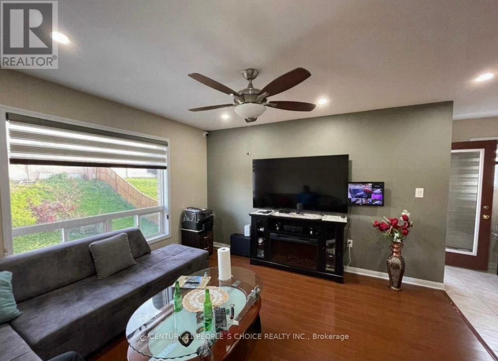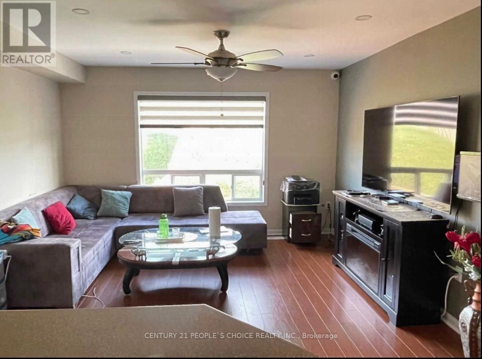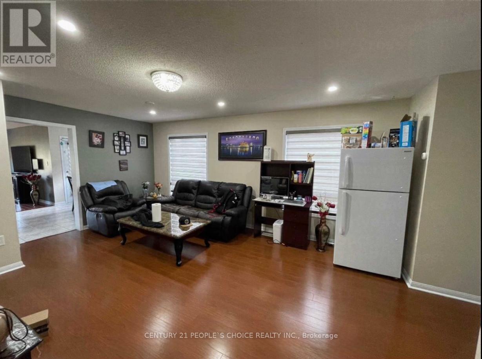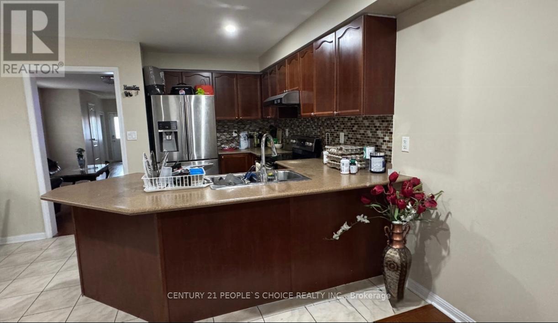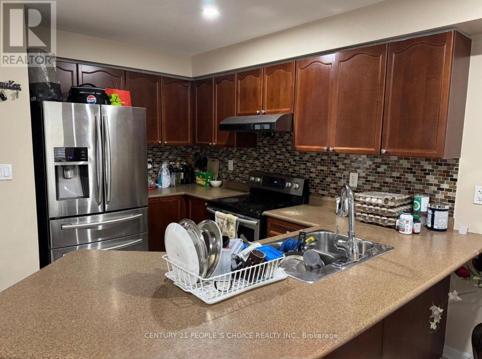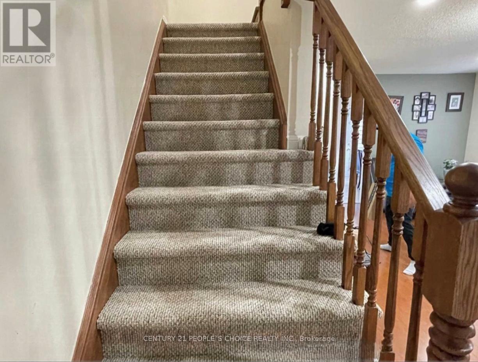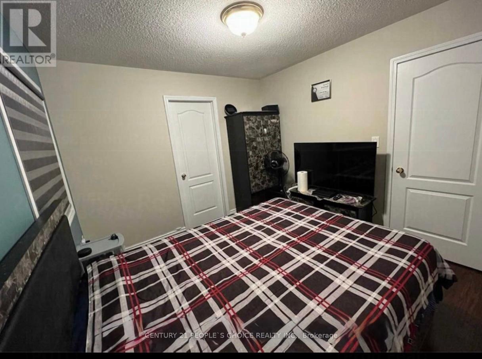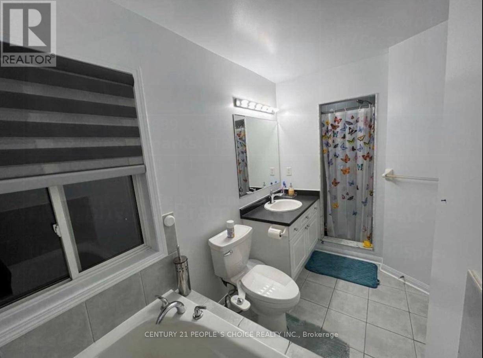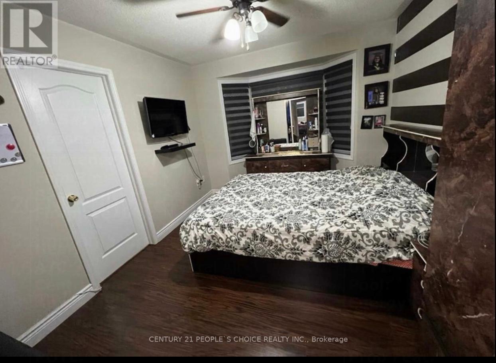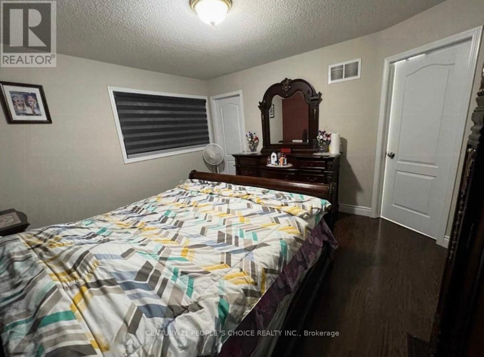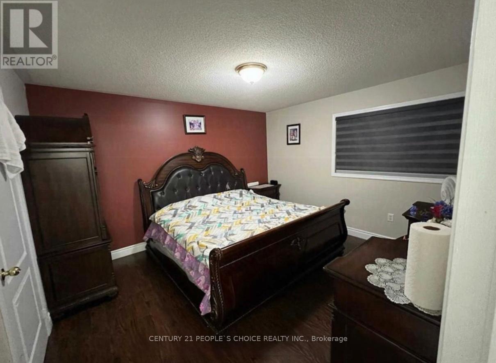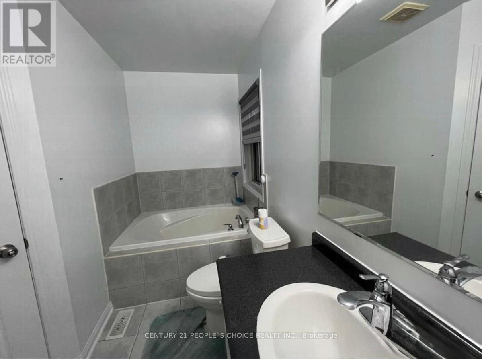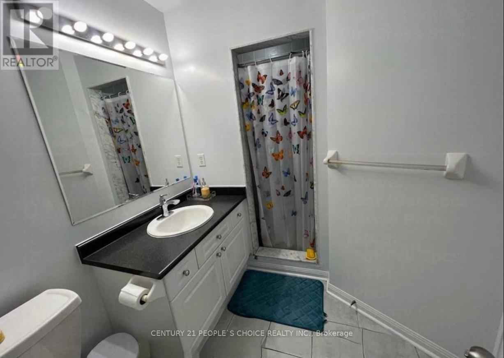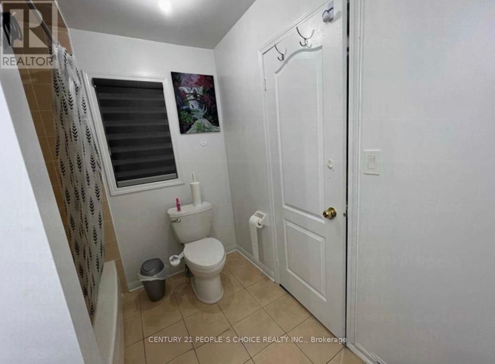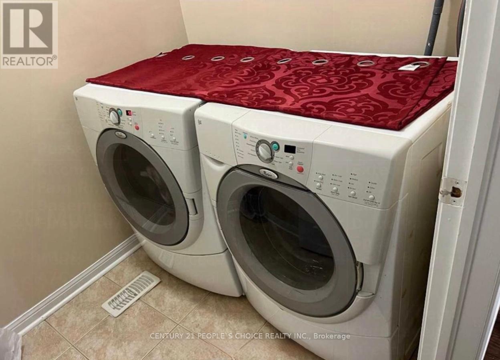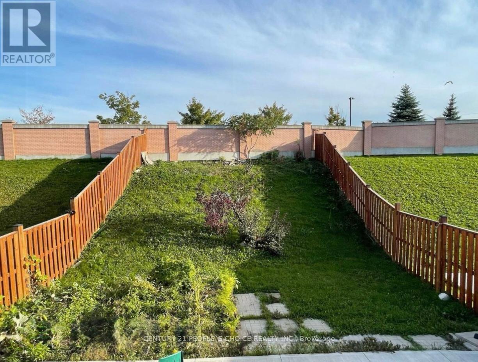20 Murphy Road Brampton, Ontario L6S 6L2
$969,000
Just Listed ! Welcome to 20 Murphy Rd Brampton, Beautiful Semi-Detached House In Family Oriented Neighbourhood Of Airport Rd And Castlemore Rd. This House Features 3 Good Size Bedrooms, 3 Washroom's, with Separate entrance to the basement , Main Floor and basement have their own separate laundries, This House Features Family Room And Living Room, Walk Out To Fully Fenced And Beautiful Backyard And Enjoy Backyard Concrete Patio, Water Softener included, Property Includes Security Cameras For Your Piece Of Mind, Property Is Tenanted , Must knock First before entering front and side entrance. Convenient Location, Walking Distance To Indian Grocery Stores, No Frills, Meat Shops, Indian, Chinese And Canadian Restaurants, Banks And Many More... (id:50886)
Property Details
| MLS® Number | W12279388 |
| Property Type | Single Family |
| Community Name | Gore Industrial North |
| Amenities Near By | Hospital, Schools |
| Equipment Type | Water Heater |
| Parking Space Total | 3 |
| Rental Equipment Type | Water Heater |
| Structure | Deck |
Building
| Bathroom Total | 4 |
| Bedrooms Above Ground | 3 |
| Bedrooms Below Ground | 1 |
| Bedrooms Total | 4 |
| Appliances | Dishwasher, Dryer, Two Stoves, Two Washers, Water Softener, Two Refrigerators |
| Basement Features | Separate Entrance |
| Basement Type | N/a |
| Construction Style Attachment | Semi-detached |
| Cooling Type | Central Air Conditioning |
| Exterior Finish | Brick |
| Flooring Type | Laminate, Ceramic |
| Foundation Type | Concrete |
| Half Bath Total | 1 |
| Heating Fuel | Natural Gas |
| Heating Type | Forced Air |
| Stories Total | 2 |
| Size Interior | 1,500 - 2,000 Ft2 |
| Type | House |
| Utility Water | Municipal Water |
Parking
| Garage |
Land
| Acreage | No |
| Land Amenities | Hospital, Schools |
| Sewer | Sanitary Sewer |
| Size Frontage | 20 Ft |
| Size Irregular | 20 Ft ; Huge Pie Shaped Lot |
| Size Total Text | 20 Ft ; Huge Pie Shaped Lot |
Rooms
| Level | Type | Length | Width | Dimensions |
|---|---|---|---|---|
| Second Level | Primary Bedroom | 3.99 m | 3.7 m | 3.99 m x 3.7 m |
| Second Level | Bedroom 2 | 3.7 m | 3.04 m | 3.7 m x 3.04 m |
| Second Level | Bedroom 3 | 5.8 m | 2.99 m | 5.8 m x 2.99 m |
| Basement | Kitchen | 3.1 m | 3.2 m | 3.1 m x 3.2 m |
| Basement | Bedroom | 3.71 m | 2.99 m | 3.71 m x 2.99 m |
| Main Level | Living Room | 6.7 m | 4.33 m | 6.7 m x 4.33 m |
| Main Level | Dining Room | 6.7 m | 4.33 m | 6.7 m x 4.33 m |
| Main Level | Family Room | 4.1 m | 3.8 m | 4.1 m x 3.8 m |
| Main Level | Kitchen | 5.19 m | 3.4 m | 5.19 m x 3.4 m |
| Main Level | Eating Area | 5.19 m | 3.4 m | 5.19 m x 3.4 m |
Contact Us
Contact us for more information
Yad Singh
Salesperson
(416) 875-5827
yadhomes.com/
1780 Albion Road Unit 2 & 3
Toronto, Ontario M9V 1C1
(416) 742-8000
(416) 742-8001

