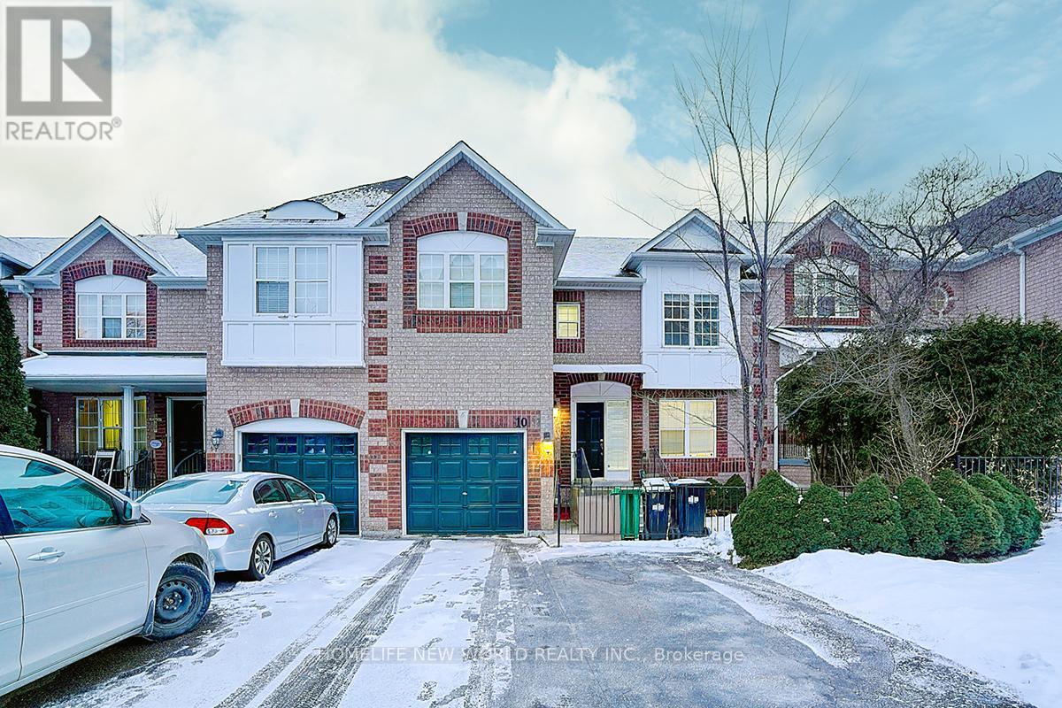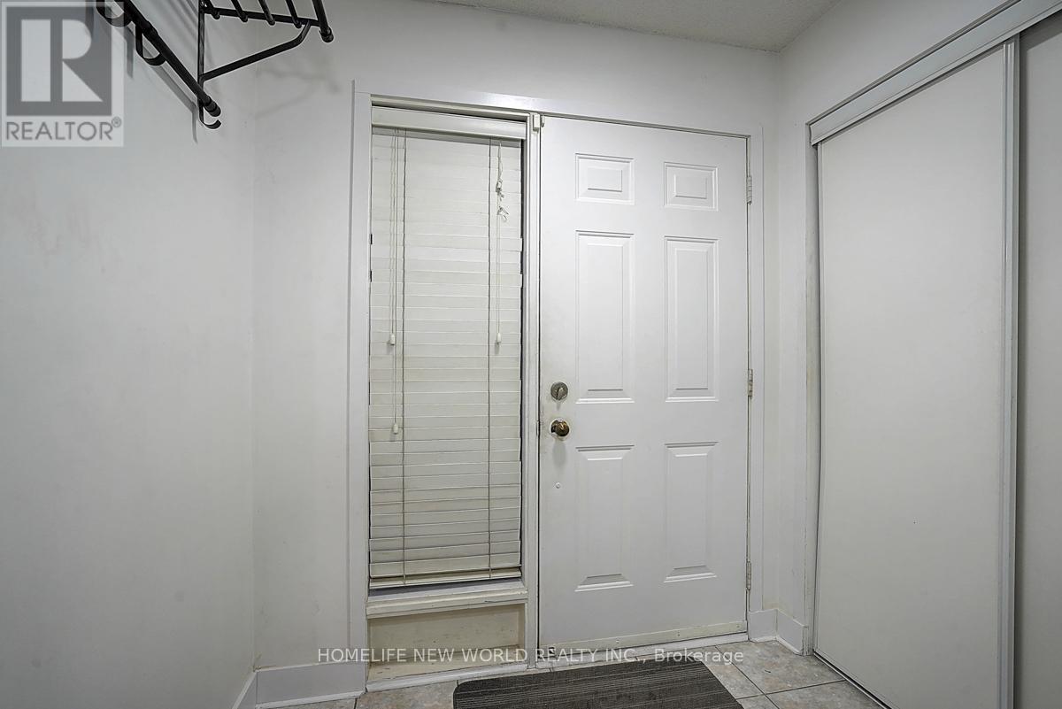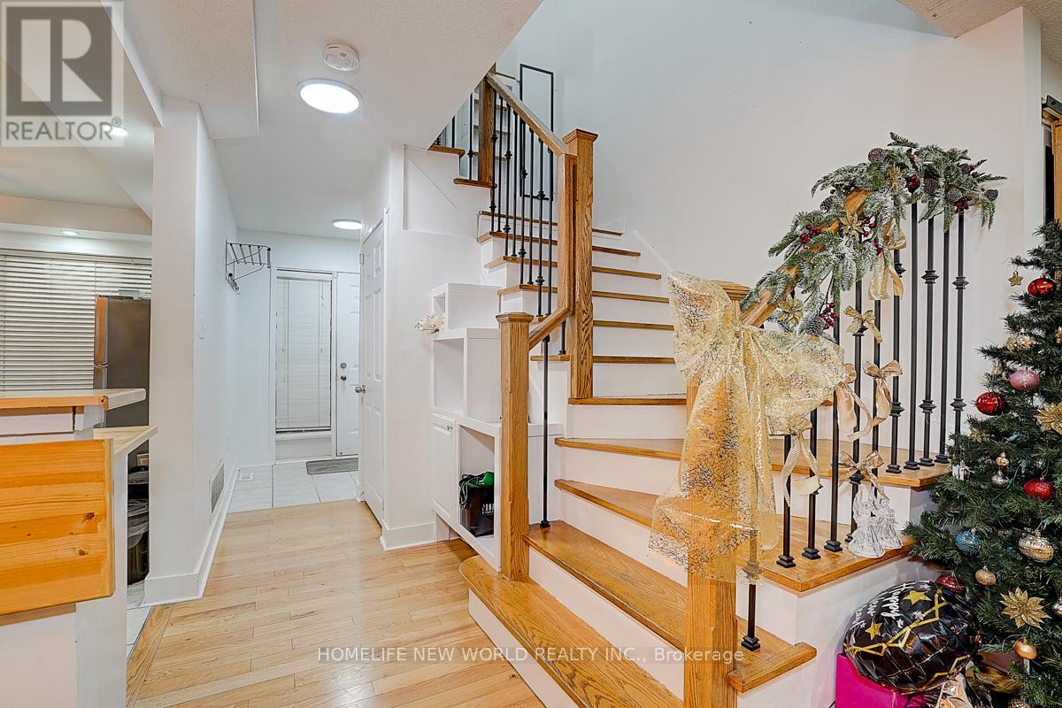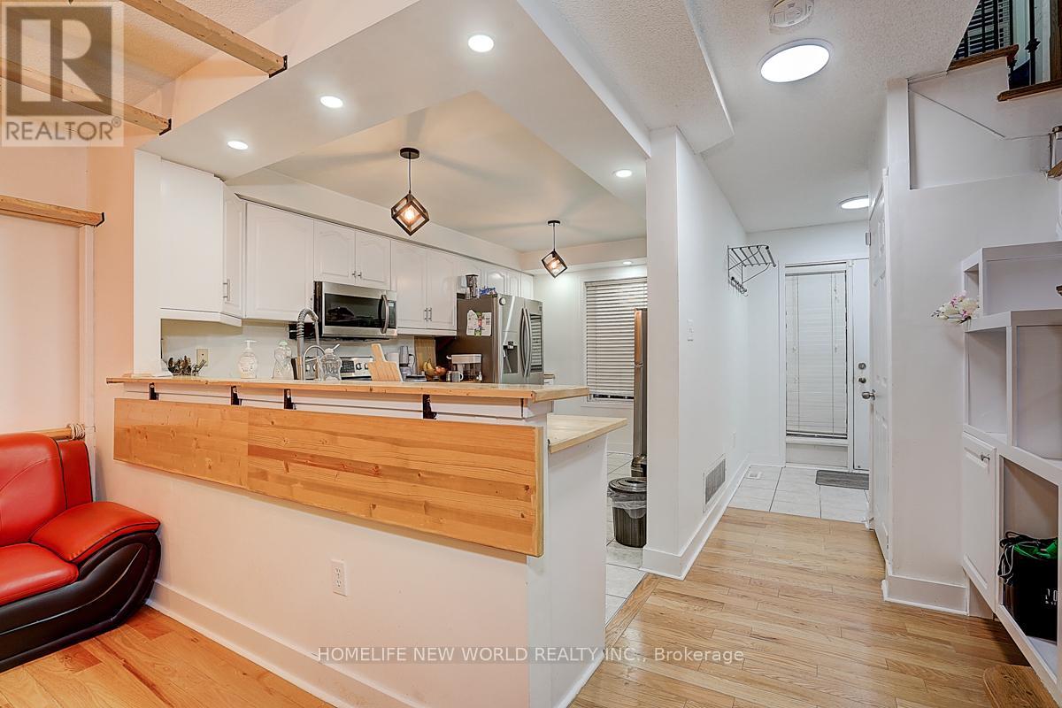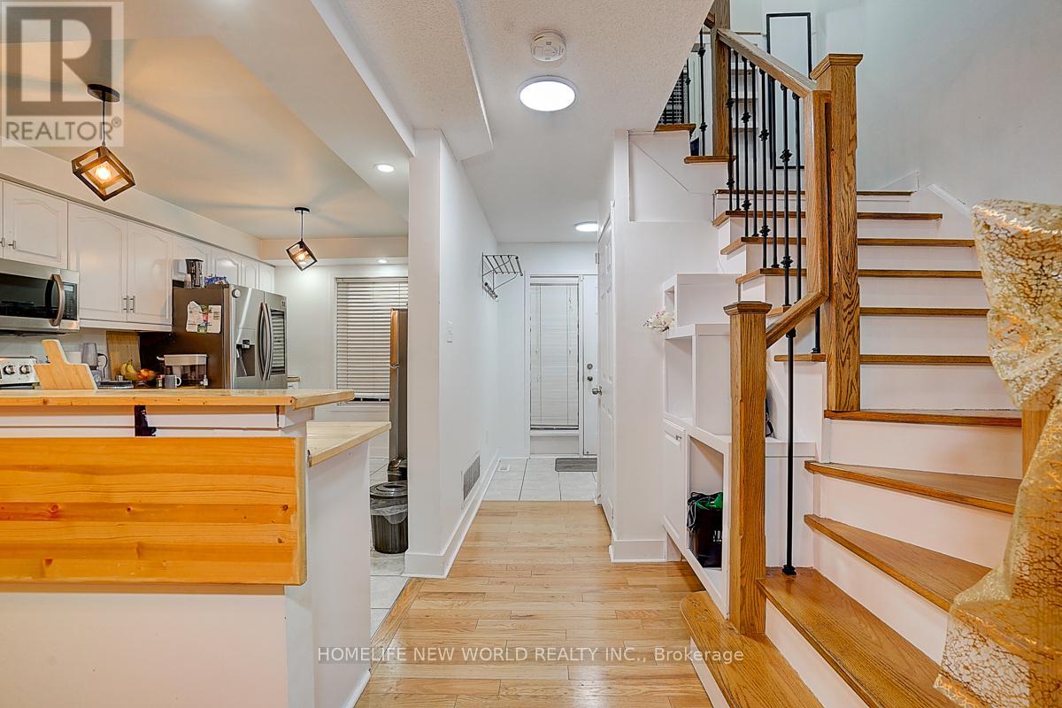10 - 199 Hillcrest Avenue Mississauga, Ontario L5B 4L5
$858,000Maintenance, Insurance, Common Area Maintenance, Parking
$232.53 Monthly
Maintenance, Insurance, Common Area Maintenance, Parking
$232.53 MonthlySpacious townhouse with 1,674 sq. ft. of living space above grade. 4 Bedrooms + 4 washrooms, 3 parking. + Basement two rooms. Low maintenance fee. Just minutes away from Cooksville GO Station, near bus. Conveniently close to shopping, schools, churches, parks, and public transit. Only a few minutes to GO & bus stations, with easy access to the QEW. Good investment opportunity or for home owner. Tenants agree to leave for home owners moving in if required. The 4th bedroom upstairs for owner use. Current rent $4600 monthly. (id:50886)
Property Details
| MLS® Number | W12280627 |
| Property Type | Single Family |
| Community Name | Cooksville |
| Community Features | Pet Restrictions |
| Equipment Type | Water Heater |
| Parking Space Total | 3 |
| Rental Equipment Type | Water Heater |
Building
| Bathroom Total | 4 |
| Bedrooms Above Ground | 4 |
| Bedrooms Below Ground | 2 |
| Bedrooms Total | 6 |
| Appliances | Dishwasher, Dryer, Stove, Washer, Refrigerator |
| Basement Development | Finished |
| Basement Type | N/a (finished) |
| Cooling Type | Central Air Conditioning |
| Exterior Finish | Brick |
| Half Bath Total | 1 |
| Heating Fuel | Natural Gas |
| Heating Type | Forced Air |
| Stories Total | 2 |
| Size Interior | 1,600 - 1,799 Ft2 |
| Type | Row / Townhouse |
Parking
| Attached Garage | |
| Garage |
Land
| Acreage | No |
Rooms
| Level | Type | Length | Width | Dimensions |
|---|---|---|---|---|
| Second Level | Primary Bedroom | 3.35 m | 2.96 m | 3.35 m x 2.96 m |
| Second Level | Bedroom 2 | 3.65 m | 3.89 m | 3.65 m x 3.89 m |
| Second Level | Bedroom 3 | 3.5 m | 3 m | 3.5 m x 3 m |
| Second Level | Bedroom 4 | 3.05 m | 3.2 m | 3.05 m x 3.2 m |
| Basement | Dining Room | 3 m | 3 m | 3 m x 3 m |
| Basement | Bedroom | 2 m | 2 m | 2 m x 2 m |
| Basement | Bedroom | 3 m | 3 m | 3 m x 3 m |
| Main Level | Kitchen | 2.74 m | 4.11 m | 2.74 m x 4.11 m |
| Main Level | Living Room | 2.89 m | 4.57 m | 2.89 m x 4.57 m |
| Main Level | Dining Room | 3.35 m | 3.35 m | 3.35 m x 3.35 m |
| Main Level | Laundry Room | 2 m | 2 m | 2 m x 2 m |
Contact Us
Contact us for more information
Jessica Shen
Salesperson
www.facebook.com/profile.php?id=61558608045150
www.linkedin.com/feed/
201 Consumers Rd., Ste. 205
Toronto, Ontario M2J 4G8
(416) 490-1177
(416) 490-1928
www.homelifenewworld.com/

