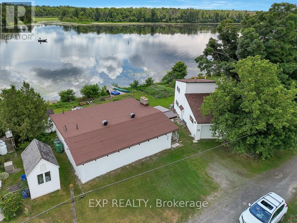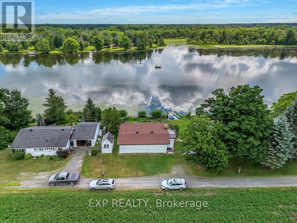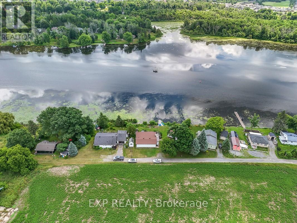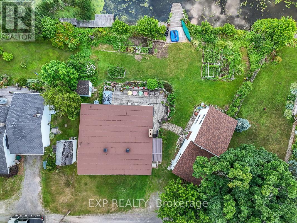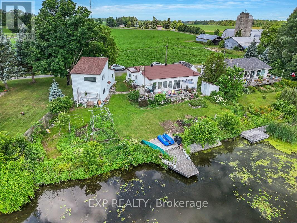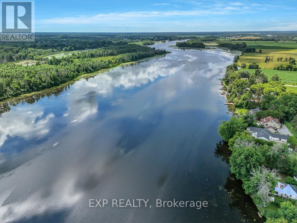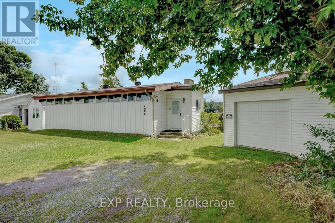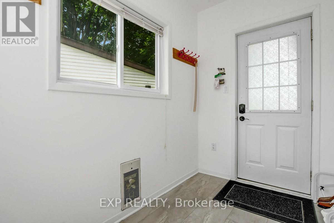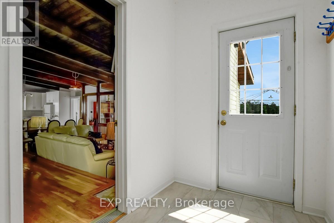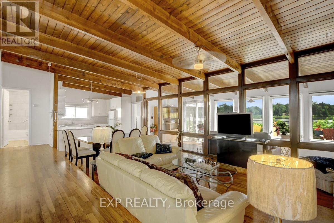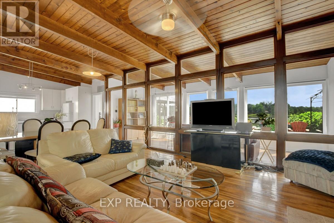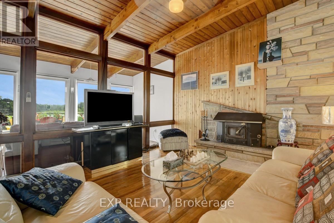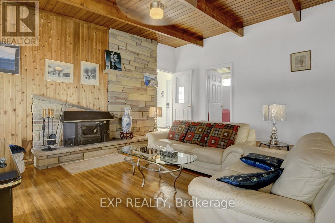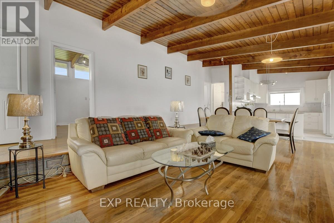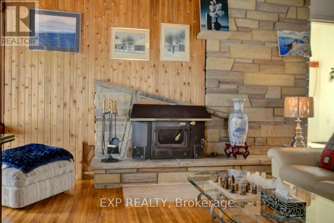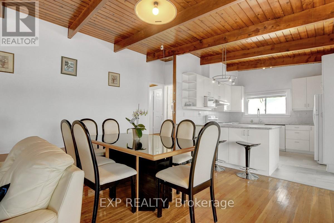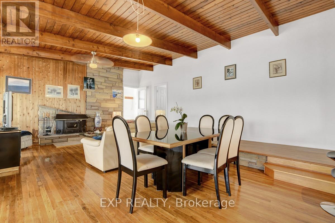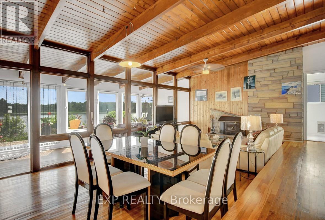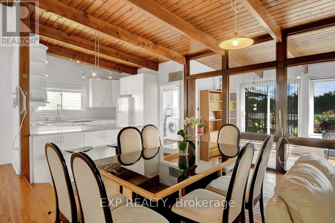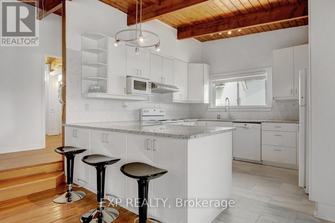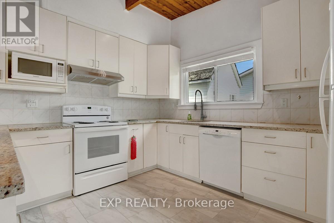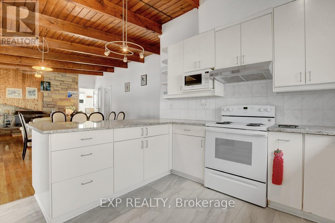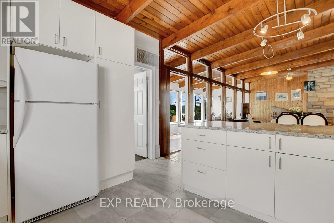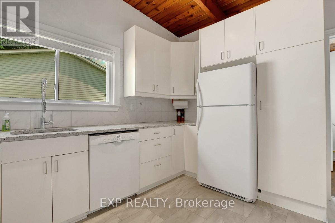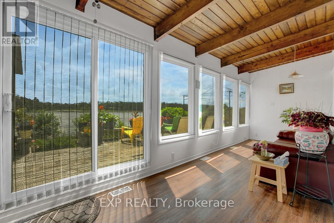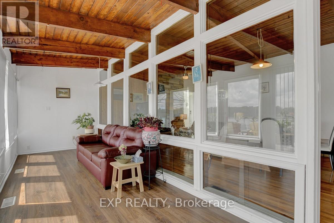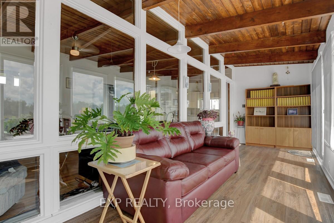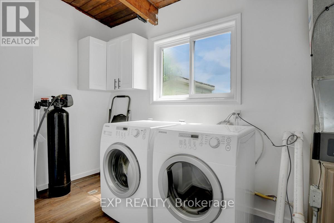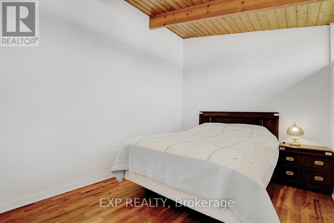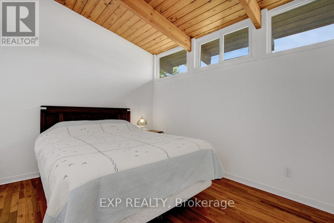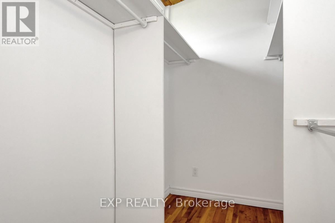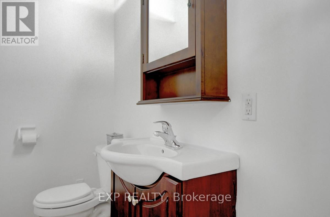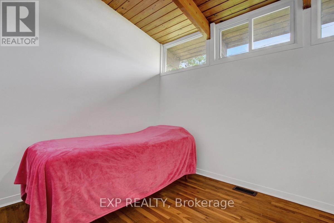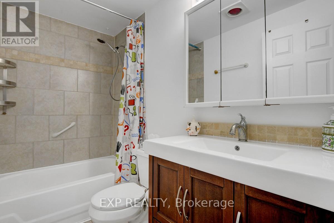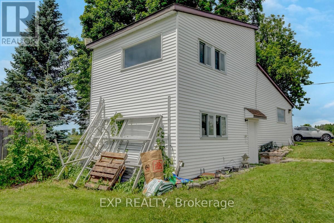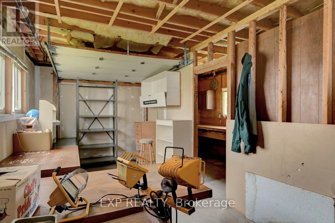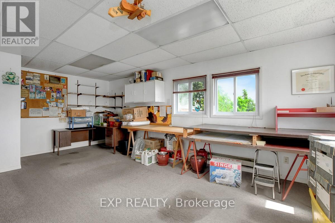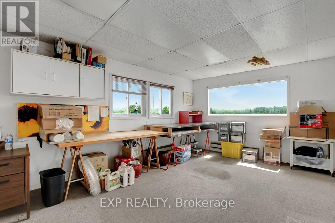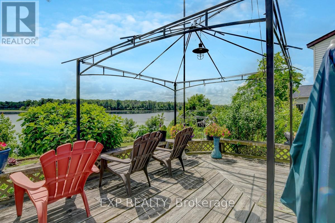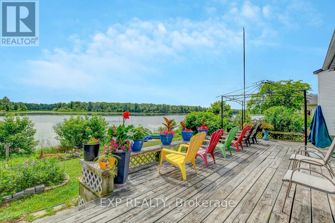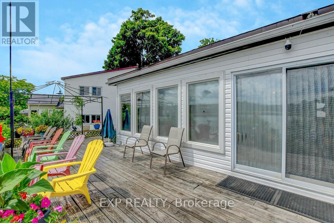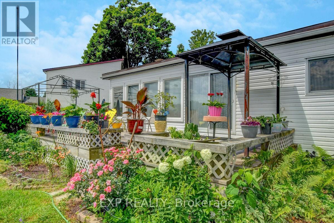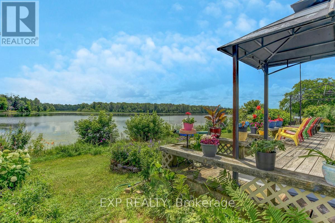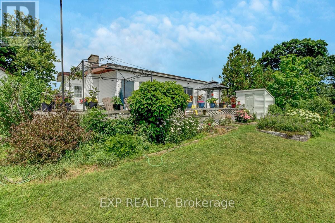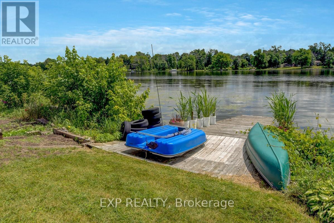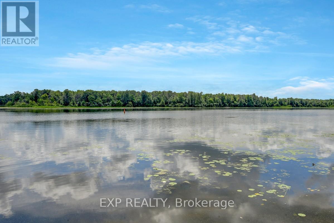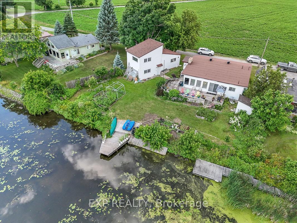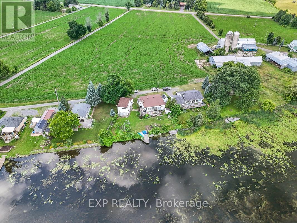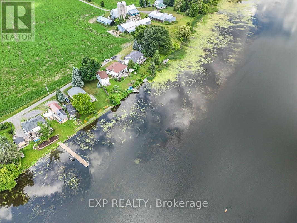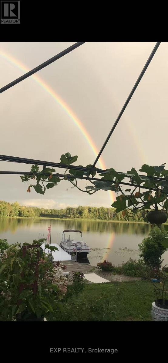2986 Beaman Lane Ottawa, Ontario K0G 1J0
$699,900
Open house 2-4pm on Saturday( July 19). 2986 Beaman Lane. A 4-season waterfront home with 123 feet shoreline , just 5 minutes from the renowned Equinelle Golf Course and Kemptville. This home includes 2 building, the main building is a 2 bedrooms and 2 bathrooms bungalow, natural style hardwood ceiling and flooring through out the whole house, 9 feet ceiling in most of the house. Open concept layout, spacious living room with a cozy wood burn fireplace, newly renovated kitchen with granite counter top. Master bedroom has a walk-in closet and 2pc ensuite. The 4 season sunroom has big windows and a patio doors leading to a private deck overlooking the water. Large laundry room. Another building as a single garage and a large office on the second floor and a work shop behind the garage, big potential to build a separate one bedroom unit provides ideal space for family member or visitors or potential short-term rental income. Brand new commercial roof on the main building and 35 years shingle on the second building( $30K), furnace 2018, hot water tank 2022 owned. Fresh painted the whole house. Don't miss this rare opportunity to own a waterfront oasis on the Rideau River where relaxation meets recreation! (id:50886)
Property Details
| MLS® Number | X12280634 |
| Property Type | Single Family |
| Community Name | 8008 - Rideau Twp S of Reg Rd 6 W of Mccordick Rd. |
| Easement | Unknown, Right Of Way |
| Features | Carpet Free |
| Parking Space Total | 4 |
| Structure | Dock |
| View Type | Direct Water View |
| Water Front Type | Waterfront |
Building
| Bathroom Total | 2 |
| Bedrooms Above Ground | 2 |
| Bedrooms Total | 2 |
| Amenities | Fireplace(s) |
| Appliances | Water Softener, Dryer, Water Heater, Stove, Washer, Refrigerator |
| Architectural Style | Bungalow |
| Basement Type | None |
| Construction Style Attachment | Detached |
| Cooling Type | Central Air Conditioning |
| Exterior Finish | Aluminum Siding |
| Fireplace Present | Yes |
| Fireplace Total | 1 |
| Half Bath Total | 1 |
| Heating Fuel | Propane |
| Heating Type | Forced Air |
| Stories Total | 1 |
| Size Interior | 1,100 - 1,500 Ft2 |
| Type | House |
Parking
| Detached Garage | |
| Garage |
Land
| Access Type | Public Road, Private Docking |
| Acreage | No |
| Sewer | Septic System |
| Size Depth | 127 Ft ,3 In |
| Size Frontage | 123 Ft ,3 In |
| Size Irregular | 123.3 X 127.3 Ft |
| Size Total Text | 123.3 X 127.3 Ft |
Rooms
| Level | Type | Length | Width | Dimensions |
|---|---|---|---|---|
| Second Level | Den | 6 m | 4.65 m | 6 m x 4.65 m |
| Main Level | Foyer | 2.71 m | 1.7 m | 2.71 m x 1.7 m |
| Main Level | Workshop | 6.02 m | 4.65 m | 6.02 m x 4.65 m |
| Main Level | Living Room | 3.89 m | 3.76 m | 3.89 m x 3.76 m |
| Main Level | Dining Room | 3.76 m | 3.38 m | 3.76 m x 3.38 m |
| Main Level | Kitchen | 3.66 m | 3.61 m | 3.66 m x 3.61 m |
| Main Level | Sunroom | 7.26 m | 2.29 m | 7.26 m x 2.29 m |
| Main Level | Primary Bedroom | 4.78 m | 2.69 m | 4.78 m x 2.69 m |
| Main Level | Bedroom | 3.41 m | 2.74 m | 3.41 m x 2.74 m |
| Main Level | Bathroom | 2.52 m | 1.37 m | 2.52 m x 1.37 m |
| Main Level | Bathroom | Measurements not available | ||
| Main Level | Laundry Room | 3.45 m | 2.31 m | 3.45 m x 2.31 m |
Contact Us
Contact us for more information
Steven Liao
Broker
343 Preston Street, 11th Floor
Ottawa, Ontario K1S 1N4
(866) 530-7737
(647) 849-3180
www.exprealty.ca/
Kenneth Liu
Salesperson
343 Preston Street, 11th Floor
Ottawa, Ontario K1S 1N4
(866) 530-7737
(647) 849-3180
www.exprealty.ca/

