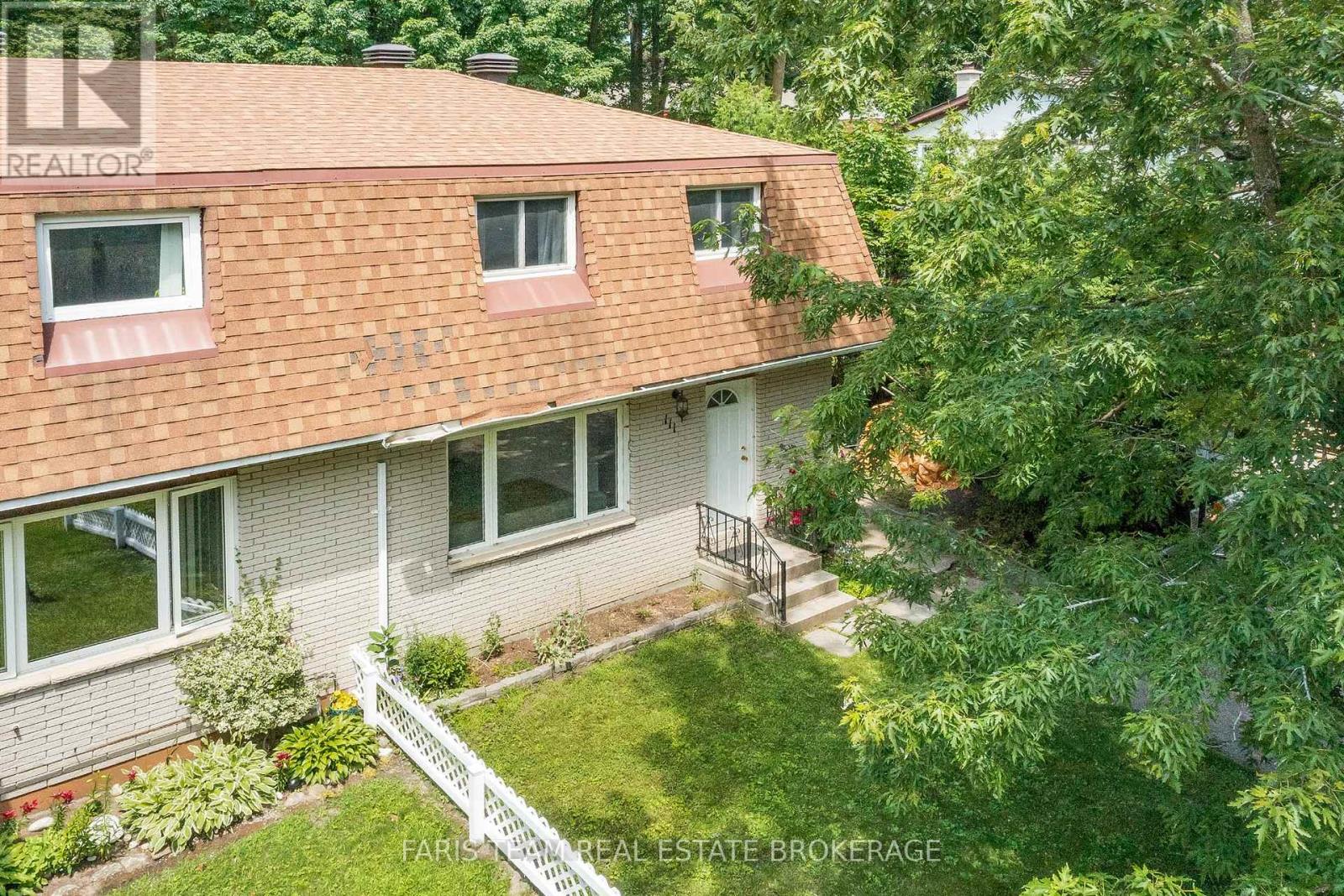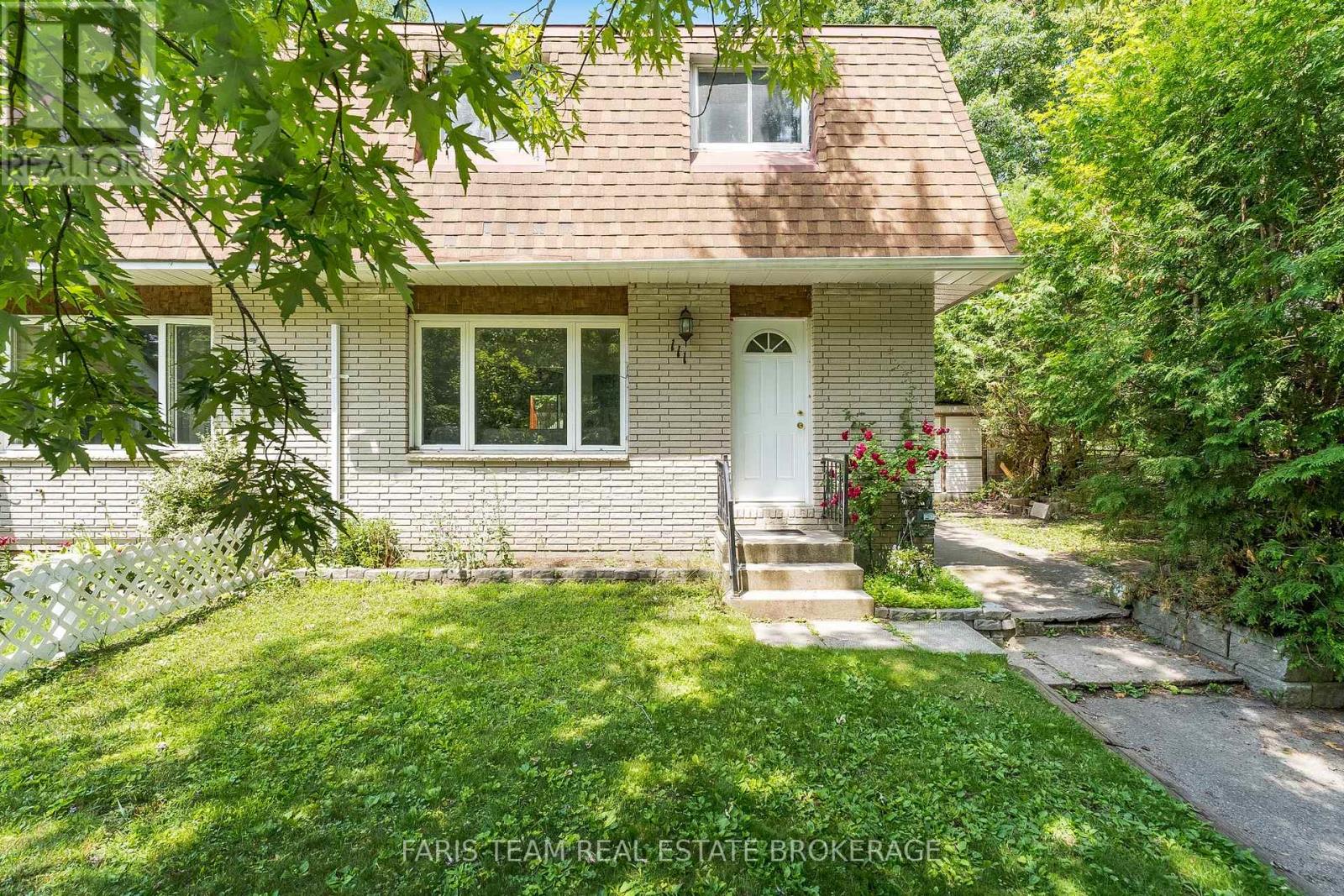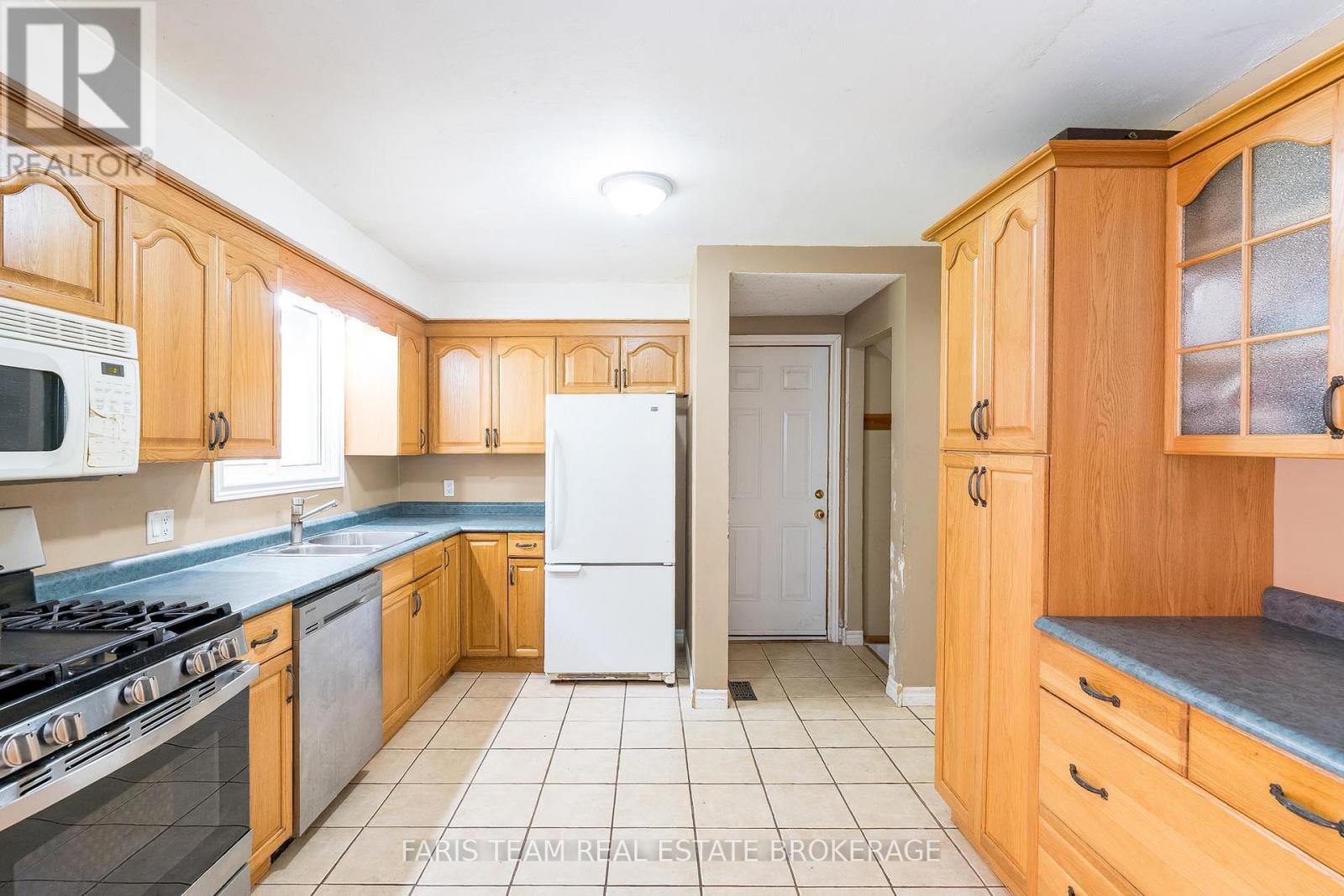111 Burke Street Penetanguishene, Ontario L9M 1B2
$409,000
Top 5 Reasons You Will Love This Home: 1) Begin your homeownership journey in this inviting starter home, ready to be shaped by your personal touch 2) Perfectly positioned in a location that keeps daily errands, schools, and shops close at hand 3) Step outside to discover a huge backyard, a blank canvas for weekend gatherings, gardens, or simply unwinding under the open sky 4) Set on a quiet, family-friendly street where evenings feel calm and peaceful, just moments from the beautiful shores of Georgian Bay 5) Offering three comfortable bedrooms that can grow with you, whether as sleeping spaces, a home office, or creative retreats. 1,125 above grade sq.ft. plus a finished basement. Visit our website for more detailed information. (id:50886)
Property Details
| MLS® Number | S12278460 |
| Property Type | Single Family |
| Community Name | Penetanguishene |
| Parking Space Total | 4 |
Building
| Bathroom Total | 1 |
| Bedrooms Above Ground | 3 |
| Bedrooms Total | 3 |
| Age | 31 To 50 Years |
| Appliances | Stove, Refrigerator |
| Basement Development | Partially Finished |
| Basement Type | Full (partially Finished) |
| Construction Style Attachment | Semi-detached |
| Cooling Type | Central Air Conditioning |
| Exterior Finish | Vinyl Siding, Brick Facing |
| Flooring Type | Ceramic, Hardwood, Laminate |
| Foundation Type | Block |
| Heating Fuel | Natural Gas |
| Heating Type | Forced Air |
| Stories Total | 2 |
| Size Interior | 1,100 - 1,500 Ft2 |
| Type | House |
| Utility Water | Municipal Water |
Parking
| No Garage |
Land
| Acreage | No |
| Sewer | Sanitary Sewer |
| Size Depth | 123 Ft |
| Size Frontage | 37 Ft |
| Size Irregular | 37 X 123 Ft |
| Size Total Text | 37 X 123 Ft|under 1/2 Acre |
| Zoning Description | R2 |
Rooms
| Level | Type | Length | Width | Dimensions |
|---|---|---|---|---|
| Second Level | Bedroom | 3.8 m | 3.77 m | 3.8 m x 3.77 m |
| Second Level | Bedroom | 3.75 m | 3.24 m | 3.75 m x 3.24 m |
| Second Level | Bedroom | 3.53 m | 2.71 m | 3.53 m x 2.71 m |
| Basement | Recreational, Games Room | 4.66 m | 3.35 m | 4.66 m x 3.35 m |
| Main Level | Kitchen | 6.43 m | 3.54 m | 6.43 m x 3.54 m |
| Main Level | Living Room | 4.27 m | 3.39 m | 4.27 m x 3.39 m |
https://www.realtor.ca/real-estate/28592101/111-burke-street-penetanguishene-penetanguishene
Contact Us
Contact us for more information
Mark Faris
Broker
443 Bayview Drive
Barrie, Ontario L4N 8Y2
(705) 797-8485
(705) 797-8486
www.faristeam.ca/
Gord Jaensch
Salesperson
531 King St
Midland, Ontario L0K 2E1
(705) 527-1887
(705) 797-8486
www.faristeam.ca/











































