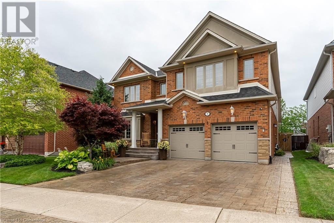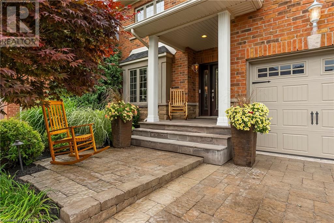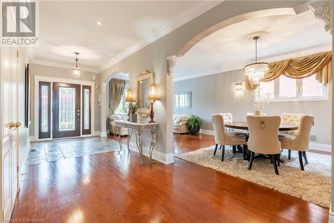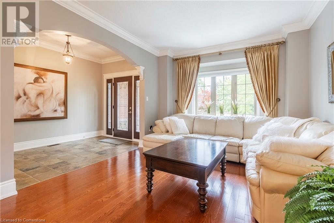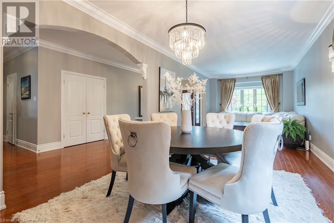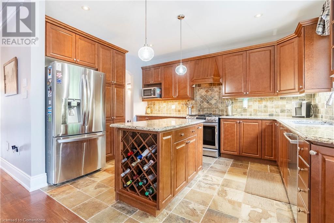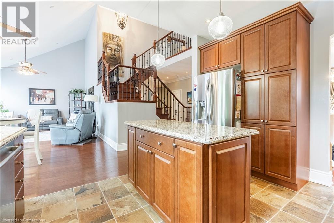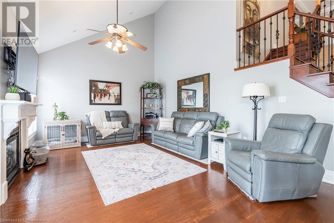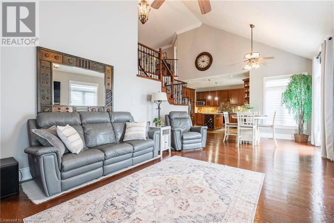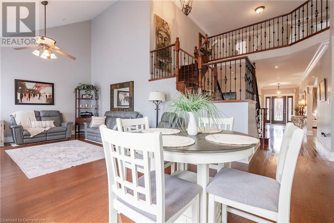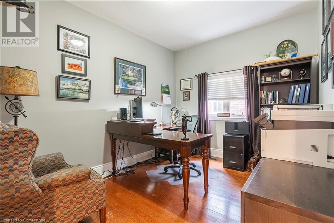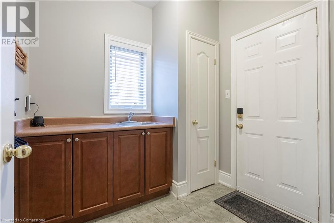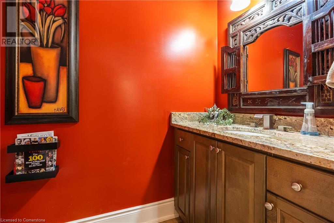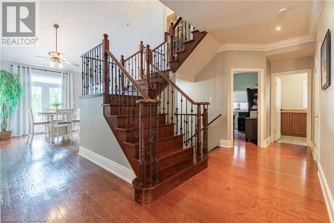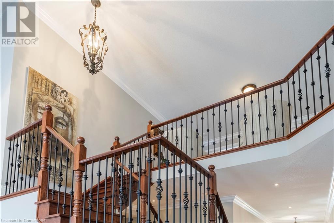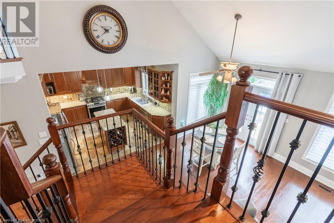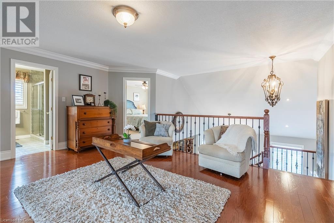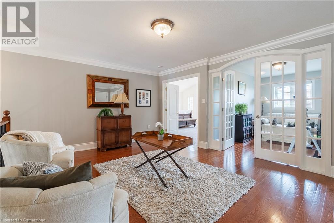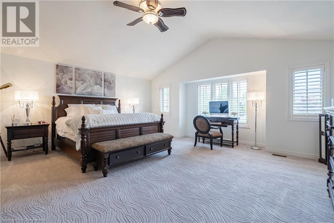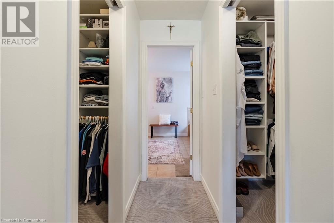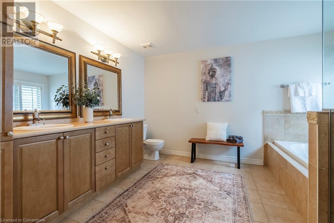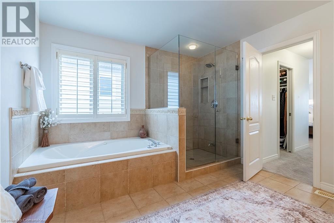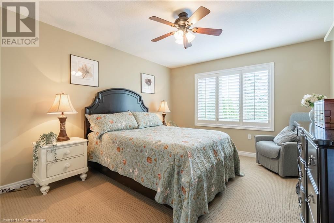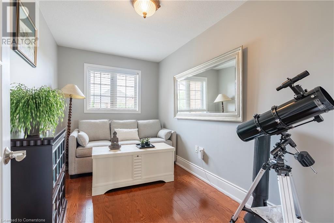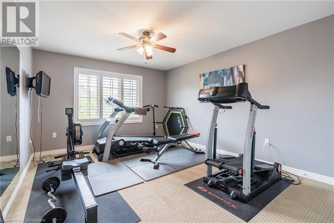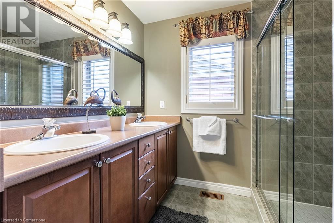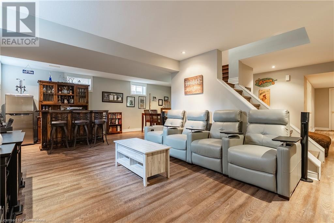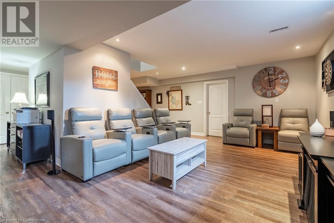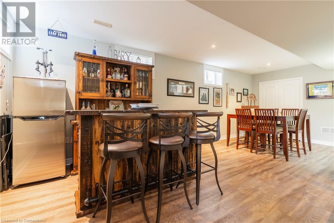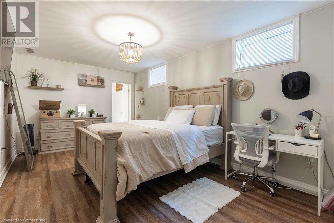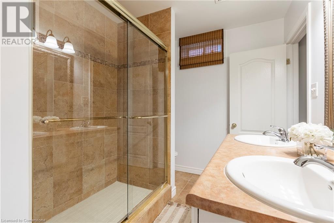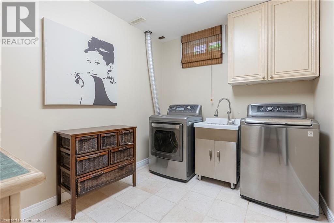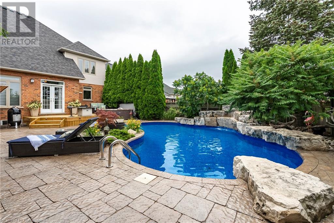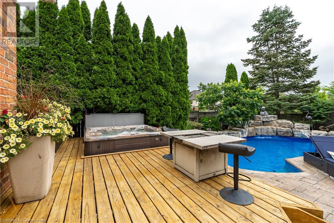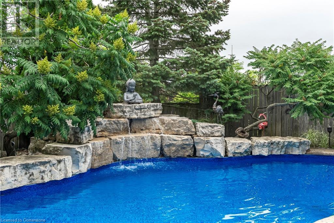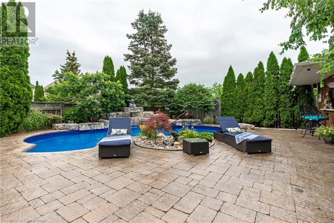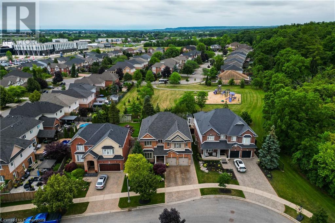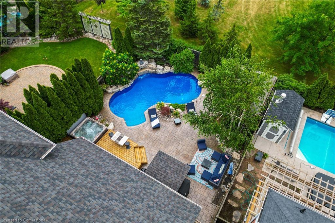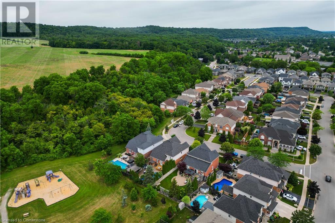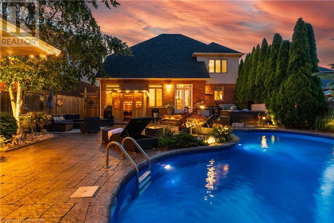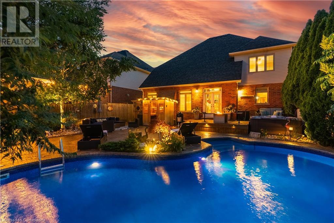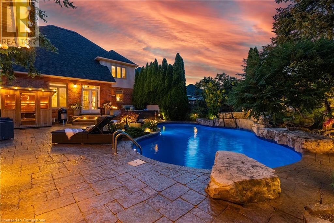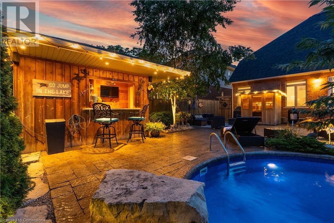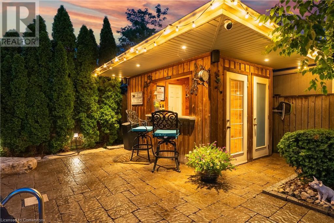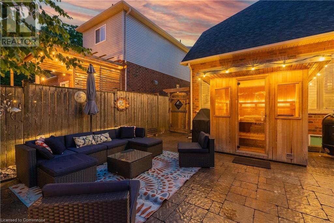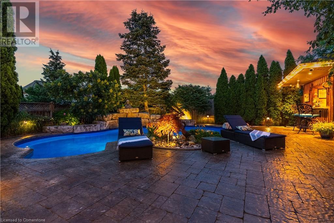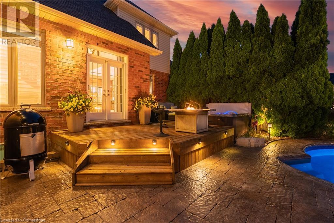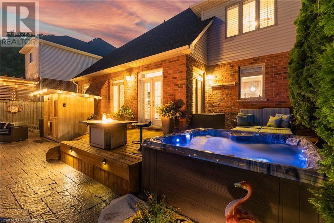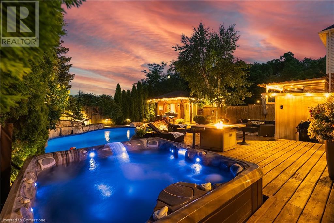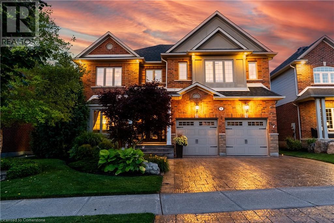7 Riesling Street Grimsby, Ontario L3M 5S1
$1,449,850
Executive luxury listing nestled beneath the escarpment. Discover this beautifully appointed executive residence offering over 4000 sq.ft. of total meticulously maintained living space in one of the wine regions most sought after neighbourhoods. Nestled gracefully beneath the escarpment, this 5 bedroom + den that can serve as a bedroom or an office, 4 bathroom home blends timless elegance with modern convenience - Perfect for todays discerning buyers. The main floor welcomes you with expansive principal rooms, tasteful finishes and a seamless layout ideal for entertaining. A well equipped granite kitchen opens into a spacious family room, while formal living and dining areas create the perfect setting for getherings. The in-law suite potential adds flexible space for multi-generational living. Upstairs generous bedrooms offer peaceful retreats, boasting a spa-inspired ensuite and his and her walk-in closets. Gorgeous oasis rear yard with custom salt water pool, hot tub, sauna, cabana and more! Located in Niagara Wine Country, just minutes from parks, schools, recreation, vinyards, shopping, dining and highway access, this home offers luxury, lifestyle and location in one unmatched package. (id:50886)
Property Details
| MLS® Number | 40745124 |
| Property Type | Single Family |
| Amenities Near By | Hospital, Park, Playground, Schools, Shopping |
| Community Features | Quiet Area |
| Equipment Type | Water Heater |
| Features | Southern Exposure, Backs On Greenbelt, Conservation/green Belt, Automatic Garage Door Opener |
| Parking Space Total | 4 |
| Pool Type | Inground Pool |
| Rental Equipment Type | Water Heater |
Building
| Bathroom Total | 4 |
| Bedrooms Above Ground | 4 |
| Bedrooms Below Ground | 1 |
| Bedrooms Total | 5 |
| Appliances | Central Vacuum, Dishwasher, Dryer, Garburator, Refrigerator, Sauna, Water Meter, Washer, Range - Gas, Gas Stove(s), Window Coverings, Garage Door Opener, Hot Tub |
| Architectural Style | 2 Level |
| Basement Development | Finished |
| Basement Type | Full (finished) |
| Construction Style Attachment | Detached |
| Cooling Type | Central Air Conditioning |
| Exterior Finish | Brick, Stone, Stucco, Vinyl Siding |
| Fire Protection | Security System |
| Foundation Type | Poured Concrete |
| Half Bath Total | 1 |
| Heating Fuel | Natural Gas |
| Heating Type | Forced Air |
| Stories Total | 2 |
| Size Interior | 2,867 Ft2 |
| Type | House |
| Utility Water | Municipal Water |
Parking
| Attached Garage |
Land
| Access Type | Highway Access |
| Acreage | No |
| Land Amenities | Hospital, Park, Playground, Schools, Shopping |
| Landscape Features | Lawn Sprinkler |
| Sewer | Municipal Sewage System |
| Size Depth | 130 Ft |
| Size Frontage | 50 Ft |
| Size Total Text | Under 1/2 Acre |
| Zoning Description | Rd3 |
Rooms
| Level | Type | Length | Width | Dimensions |
|---|---|---|---|---|
| Second Level | Bedroom | 11'8'' x 14'8'' | ||
| Second Level | 4pc Bathroom | 8'0'' x 7'10'' | ||
| Second Level | Bedroom | 11'4'' x 14'4'' | ||
| Second Level | Bedroom | 7'1'' x 12'4'' | ||
| Second Level | Primary Bedroom | 19'4'' x 19'1'' | ||
| Second Level | Full Bathroom | 12'2'' x 11'1'' | ||
| Basement | Storage | 17'1'' x 6'8'' | ||
| Basement | Recreation Room | 26'7'' x 23'6'' | ||
| Basement | Bedroom | 11'6'' x 20'6'' | ||
| Basement | 4pc Bathroom | 11'6'' x 7'7'' | ||
| Basement | Laundry Room | 11'6'' x 7'6'' | ||
| Basement | Storage | 11'6'' x 5'3'' | ||
| Basement | Cold Room | 6'9'' x 6'5'' | ||
| Main Level | Mud Room | 6'9'' x 7'5'' | ||
| Main Level | 2pc Bathroom | 7'3'' x 3'9'' | ||
| Main Level | Office | 12'2'' x 9'2'' | ||
| Main Level | Foyer | 6'11'' x 19'7'' | ||
| Main Level | Living Room | 11'4'' x 15'4'' | ||
| Main Level | Dining Room | 11'4'' x 13'0'' | ||
| Main Level | Eat In Kitchen | 11'4'' x 13'2'' | ||
| Main Level | Breakfast | 9'5'' x 13'3'' | ||
| Main Level | Family Room | 17'8'' x 13'3'' |
https://www.realtor.ca/real-estate/28591792/7-riesling-street-grimsby
Contact Us
Contact us for more information
George Gillespie
Salesperson
(905) 662-2227
thegillespiegroup.ca/
www.facebook.com/thegeorgegillespiegroup
115 Highway #8 Unit:100
Stoney Creek, Ontario L8G 1C1
(905) 662-6666
(905) 662-2227
www.royallepagestate.ca/

