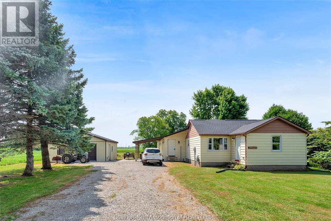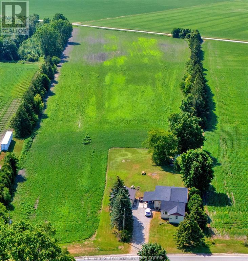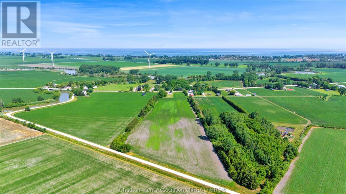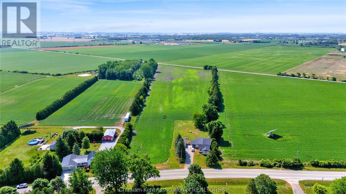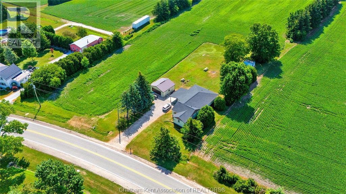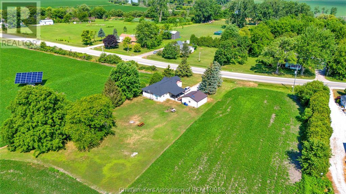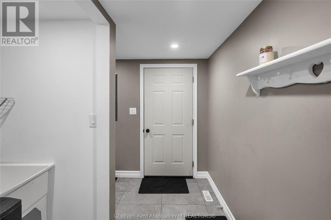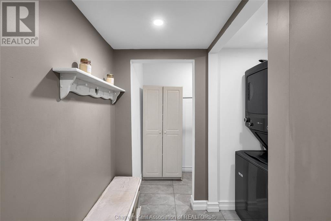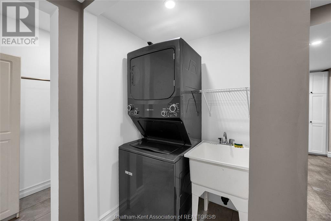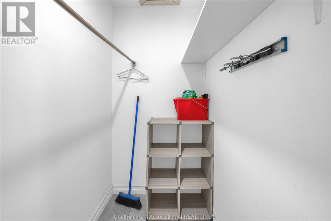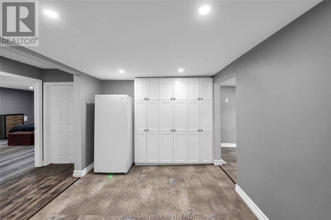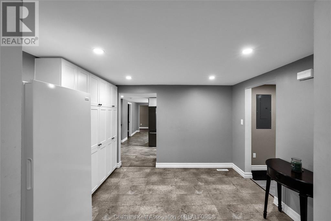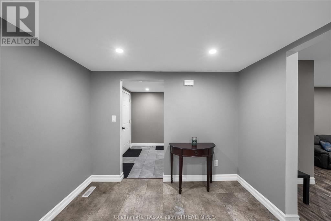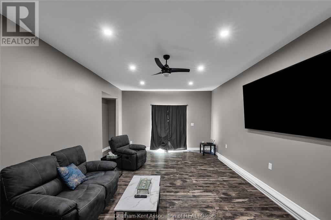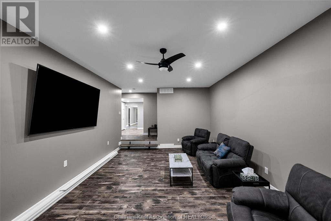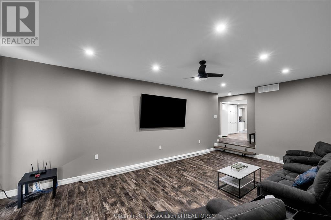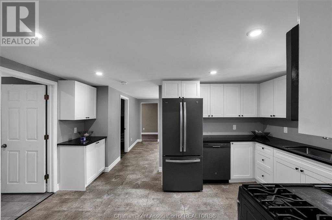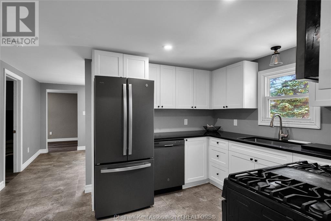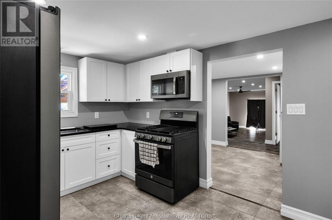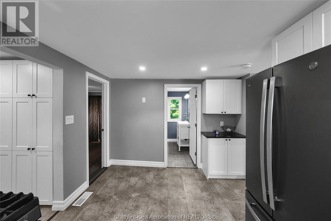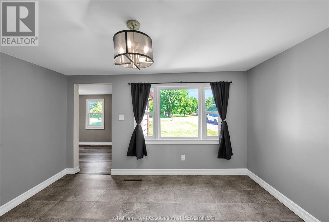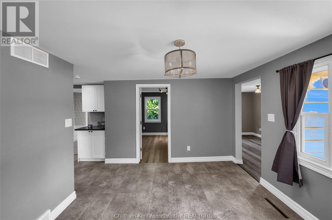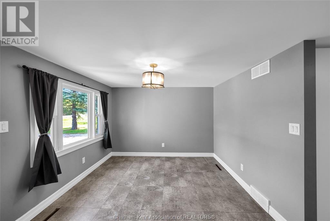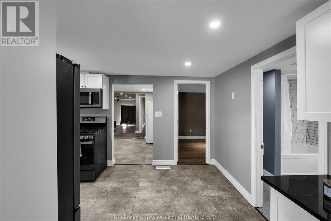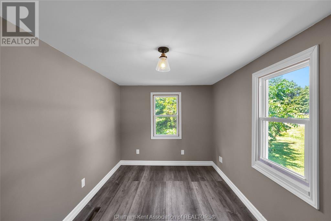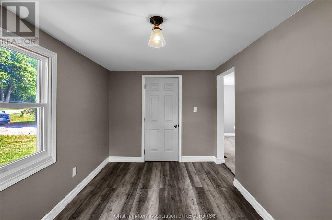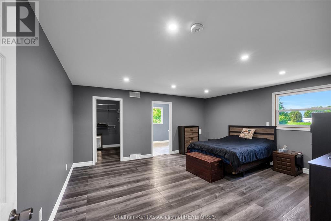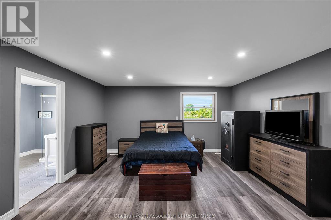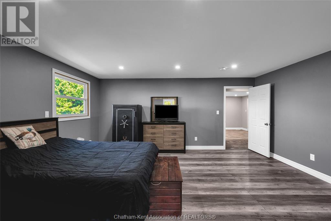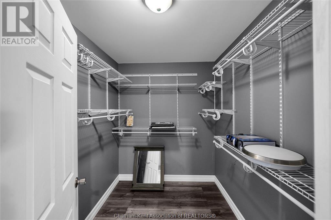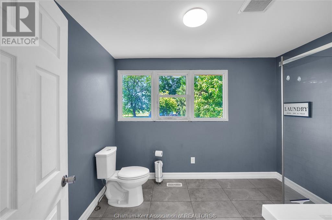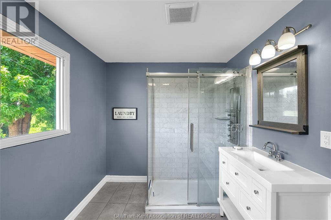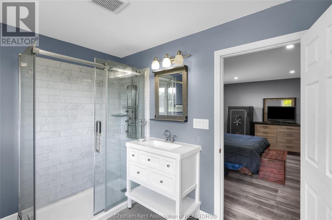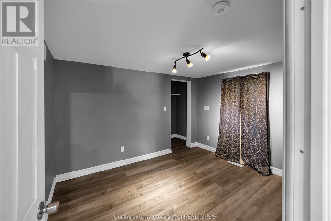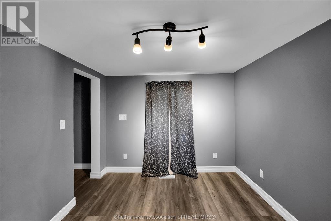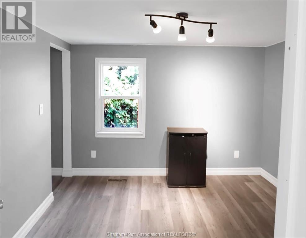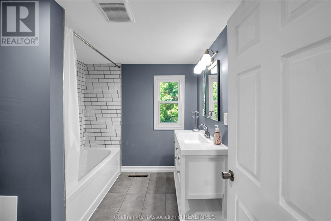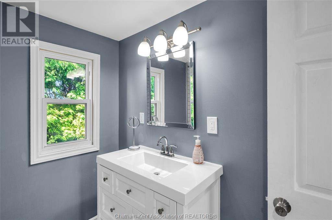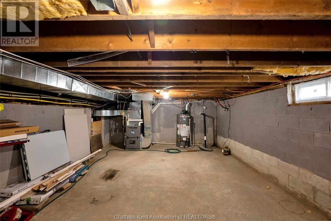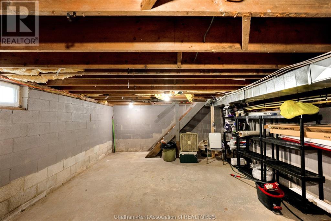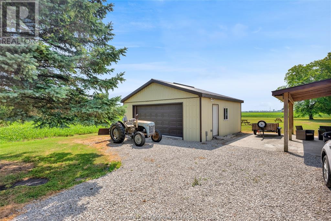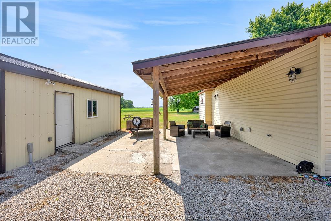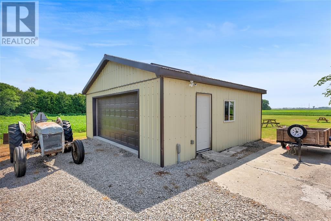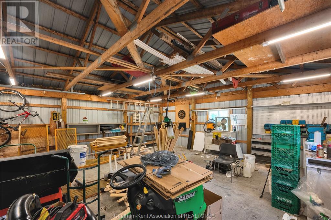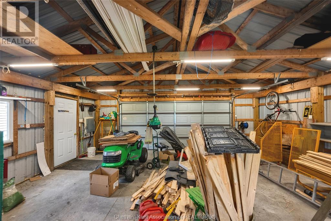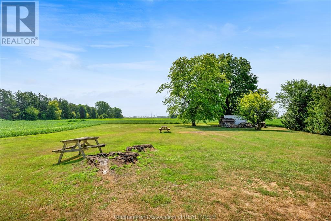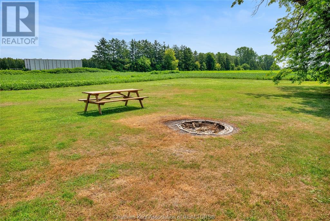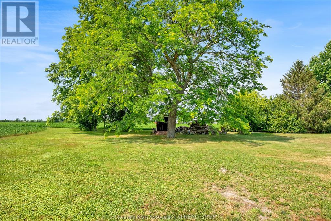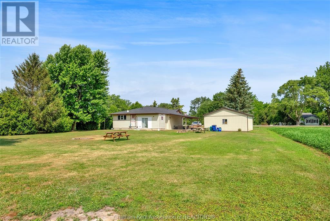20455 Tecumseh Road Lakeshore, Ontario N0P 2L0
$739,900
DON'T JUDGE THIS BOOK BY ITS COVER -IT'S BIGGER THAN YOU THINK AND IT'S COMPLETLY RENOVATED INSIDE! Welcome to your dream country retreat! Nestled on approx. 12.5 picturesque acres of loamy soil, this updated home offers the perfect blend of rural charm and modern comfort while being VERY close to Lighthouse Cove and Lake St. Clair. Inside, you'll find 3 spacious bedrooms and 2 full bathrooms, including a beautifully renovated private ensuite off the primary bedroom. In the heart of the home, is the fully updated kitchen, featuring modern finishes, newer appliances and functionality that's perfect for everyday living and entertaining. An extra large family room provides a warm and inviting space to gather and unwind. Step outside and enjoy the peace and privacy of the country setting, with plenty of space for recreation, gardening, or even small-scale farming. A 25'x25' outbuilding with a cement floor offers incredible flexibility. Use it as a garage, workshop, or extra storage space. There is also a 30'x30' (approx) cement pad in the back yard just waiting to be put to good use. Looking to offset your mortgage? The income-generating potential of renting out the land adds even more value to this already exceptional property. Whether you're dreaming of wide-open spaces, modern living, or a smart investment, this country gem offers it all. Don’t miss your chance to own a slice of the countryside! Updates in the last 4 years include; roof, plumbing, electrical, flooring, walls, lighting, kitchen, bathrooms, paint, trim, insulated crawl space, furnace (a/c is approx 10 yrs old), sump pump plus so much more. *Crops currently planted are not included in the sale* (id:50886)
Property Details
| MLS® Number | 25017709 |
| Property Type | Agriculture |
| Farm Type | Hobby Farm |
| Features | Double Width Or More Driveway, Gravel Driveway |
| Structure | Workshop |
Building
| Bathroom Total | 2 |
| Bedrooms Above Ground | 3 |
| Bedrooms Total | 3 |
| Architectural Style | Bungalow |
| Constructed Date | 1940 |
| Construction Style Attachment | Detached |
| Cooling Type | Central Air Conditioning |
| Exterior Finish | Aluminum/vinyl |
| Flooring Type | Cushion/lino/vinyl |
| Foundation Type | Block |
| Heating Fuel | Natural Gas |
| Heating Type | Forced Air, Furnace |
| Stories Total | 1 |
| Type | House |
Parking
| Detached Garage | |
| Garage | |
| Carport |
Land
| Acreage | Yes |
| Sewer | Septic System |
| Size Irregular | 219.65x1738xirreg. / 12.504 Ac |
| Size Total Text | 219.65x1738xirreg. / 12.504 Ac|10+ Acres |
| Zoning Description | A1 |
Rooms
| Level | Type | Length | Width | Dimensions |
|---|---|---|---|---|
| Basement | Utility Room | 26 ft ,4 in | 15 ft | 26 ft ,4 in x 15 ft |
| Main Level | 4pc Bathroom | Measurements not available | ||
| Main Level | 3pc Ensuite Bath | Measurements not available | ||
| Main Level | Bedroom | 11 ft ,9 in | 9 ft ,7 in | 11 ft ,9 in x 9 ft ,7 in |
| Main Level | Bedroom | 10 ft ,8 in | 9 ft ,11 in | 10 ft ,8 in x 9 ft ,11 in |
| Main Level | Primary Bedroom | 15 ft | 17 ft ,4 in | 15 ft x 17 ft ,4 in |
| Main Level | Den | 14 ft ,2 in | 8 ft ,4 in | 14 ft ,2 in x 8 ft ,4 in |
| Main Level | Dining Room | 12 ft ,11 in | 10 ft ,8 in | 12 ft ,11 in x 10 ft ,8 in |
| Main Level | Kitchen | 14 ft ,11 in | 10 ft ,2 in | 14 ft ,11 in x 10 ft ,2 in |
| Main Level | Family Room | 27 ft ,8 in | 13 ft ,8 in | 27 ft ,8 in x 13 ft ,8 in |
| Main Level | Other | 9 ft ,7 in | 11 ft | 9 ft ,7 in x 11 ft |
| Main Level | Foyer | 8 ft ,2 in | 13 ft | 8 ft ,2 in x 13 ft |
https://www.realtor.ca/real-estate/28597743/20455-tecumseh-road-lakeshore
Contact Us
Contact us for more information
Lisa Everaert
Real Estate Agent
facebook.com/listitwithlisaLK
425 Mcnaughton Ave W.
Chatham, Ontario N7L 4K4
(519) 354-5470
www.royallepagechathamkent.com/

