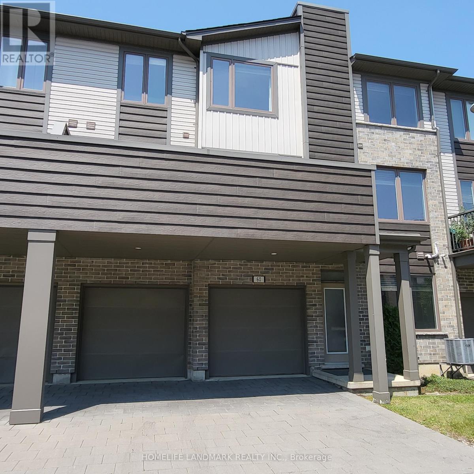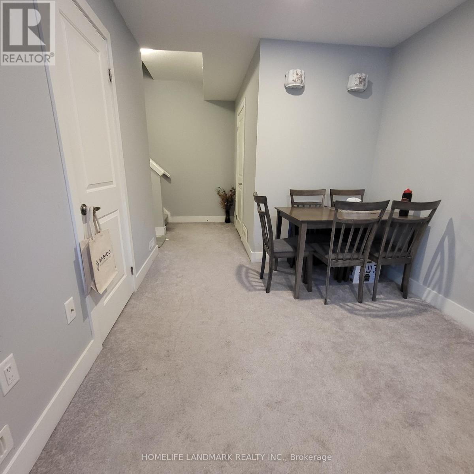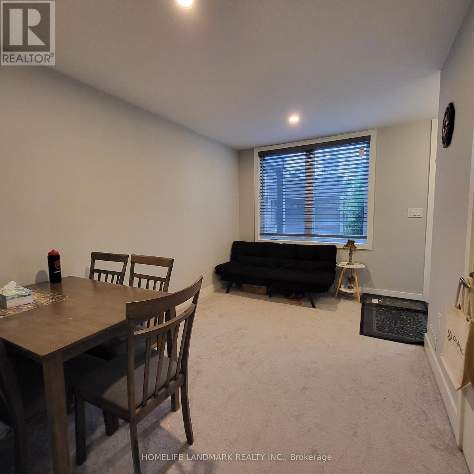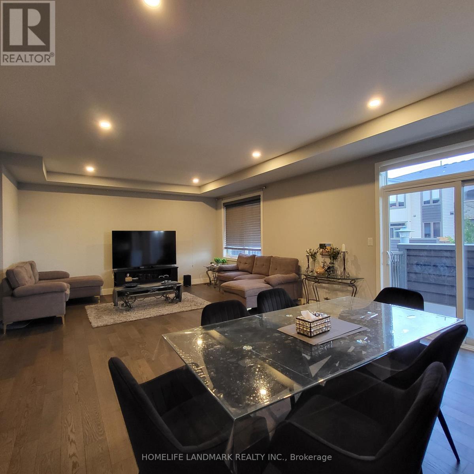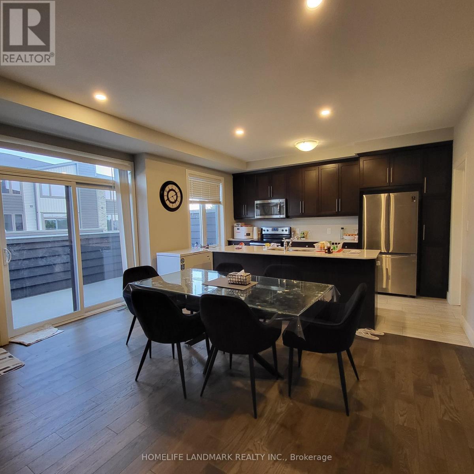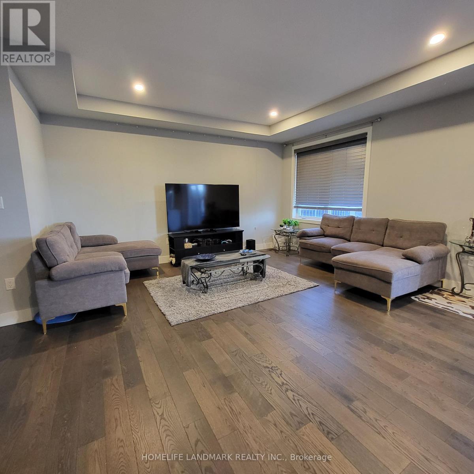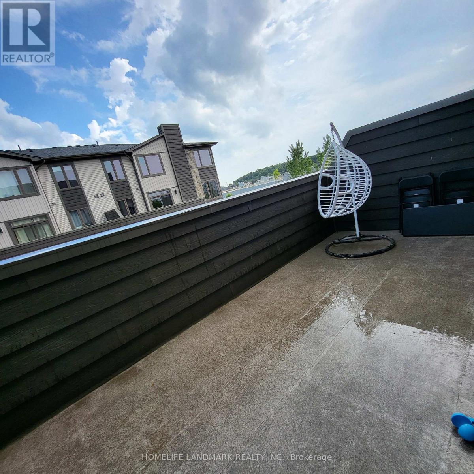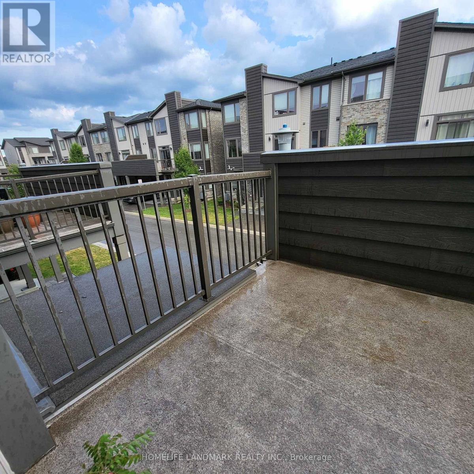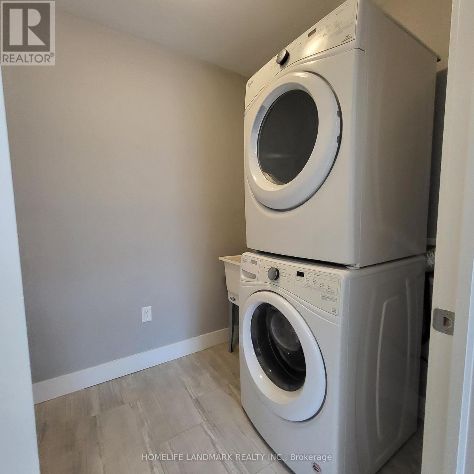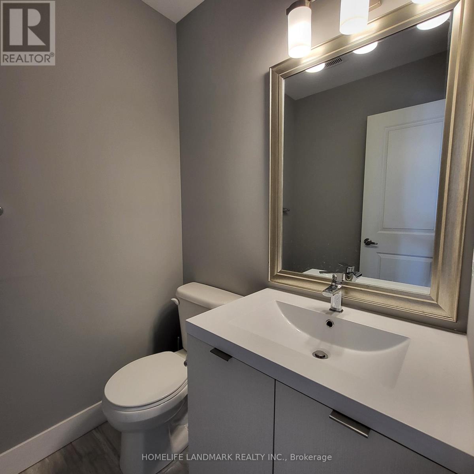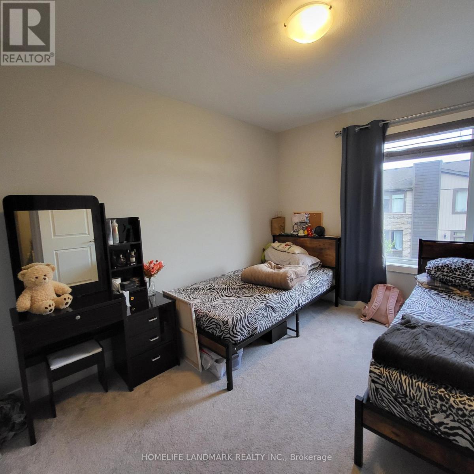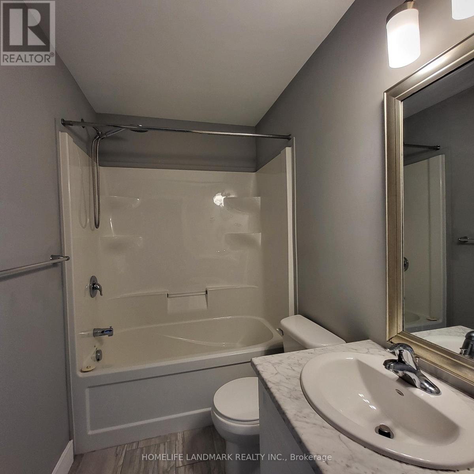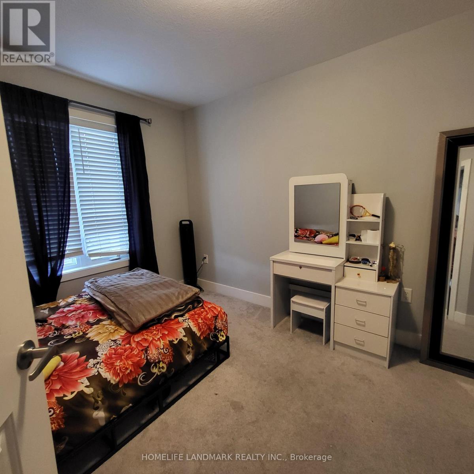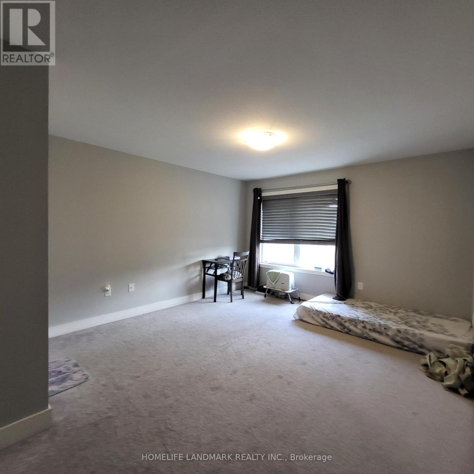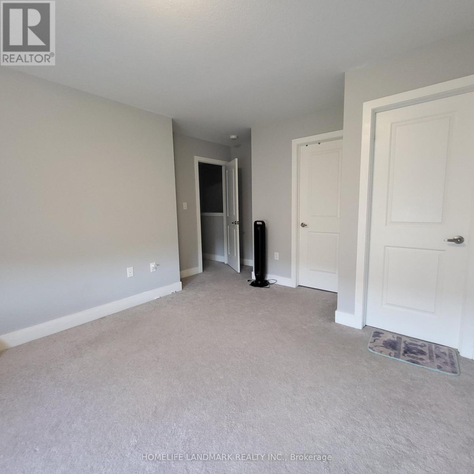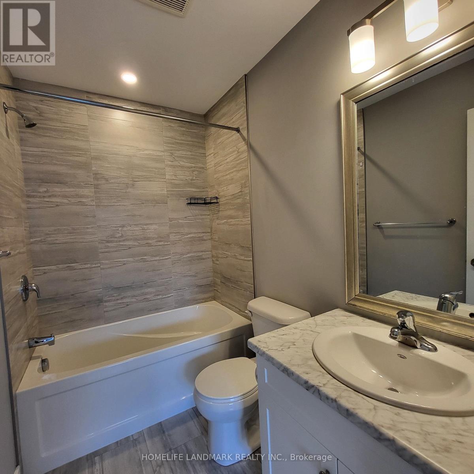60 - 1960 Dalmagarry Road London North, Ontario N6G 0T8
$558,000Maintenance, Insurance
$280.27 Monthly
Maintenance, Insurance
$280.27 MonthlyThis spacious, bright, 3 levels townhouse has 4 exclusive parking spaces, double garage & double driveway, 3 bedrooms and 3 baths. The open-concept main floor is ideal as a second living area or home office perfect for working remotely. The second floor features a spacious living room with engineered hardwood, a kitchen with stainless steel appliances, and quartz countertops,and bright dining, and a laundry room. The living room leads out to a huge balcony, where you can enjony the BBQ and sunshine. The 3 bedrooms are located on the third level, with a primary bedroom featuring an ensuite bathroom and a walk-in closet. Only steps to Walmart Centres, Transit, Schools and Restaurants.The current tenant will move out before Closing Date. (id:50886)
Property Details
| MLS® Number | X12281588 |
| Property Type | Single Family |
| Community Name | North E |
| Community Features | Pet Restrictions |
| Equipment Type | Water Heater |
| Features | Balcony |
| Parking Space Total | 4 |
| Rental Equipment Type | Water Heater |
Building
| Bathroom Total | 3 |
| Bedrooms Above Ground | 3 |
| Bedrooms Total | 3 |
| Appliances | Garage Door Opener Remote(s), Dishwasher, Dryer, Garage Door Opener, Microwave, Hood Fan, Stove, Washer, Refrigerator |
| Cooling Type | Central Air Conditioning |
| Exterior Finish | Vinyl Siding, Brick |
| Half Bath Total | 1 |
| Heating Fuel | Natural Gas |
| Heating Type | Forced Air |
| Stories Total | 3 |
| Size Interior | 1,800 - 1,999 Ft2 |
| Type | Row / Townhouse |
Parking
| Garage |
Land
| Acreage | No |
| Zoning Description | R5-7,r6-5 |
Rooms
| Level | Type | Length | Width | Dimensions |
|---|---|---|---|---|
| Second Level | Dining Room | 4.31 m | 6.48 m | 4.31 m x 6.48 m |
| Second Level | Living Room | 4.31 m | 6.48 m | 4.31 m x 6.48 m |
| Second Level | Kitchen | 2.71 m | 4.24 m | 2.71 m x 4.24 m |
| Second Level | Bathroom | 1.5 m | 1.6 m | 1.5 m x 1.6 m |
| Third Level | Bedroom | 4.36 m | 5.44 m | 4.36 m x 5.44 m |
| Third Level | Bedroom 2 | 2.89 m | 3.7 m | 2.89 m x 3.7 m |
| Third Level | Bedroom 3 | 2.9 m | 3.5 m | 2.9 m x 3.5 m |
| Third Level | Bathroom | 1.5 m | 2.3 m | 1.5 m x 2.3 m |
| Third Level | Bathroom | 1.5 m | 2.3 m | 1.5 m x 2.3 m |
| Ground Level | Recreational, Games Room | 2.74 m | 3.41 m | 2.74 m x 3.41 m |
https://www.realtor.ca/real-estate/28598545/60-1960-dalmagarry-road-london-north-north-e-north-e
Contact Us
Contact us for more information
Jolen Zhou
Salesperson
7240 Woodbine Ave Unit 103
Markham, Ontario L3R 1A4
(905) 305-1600
(905) 305-1609
www.homelifelandmark.com/

