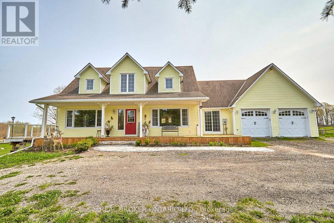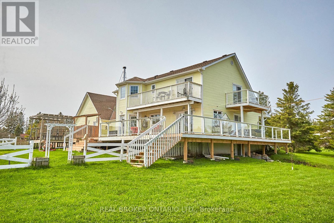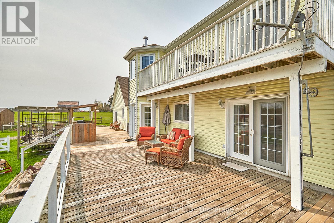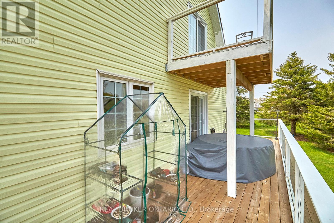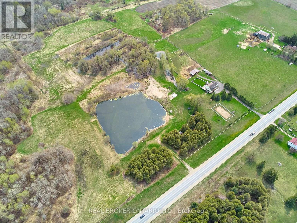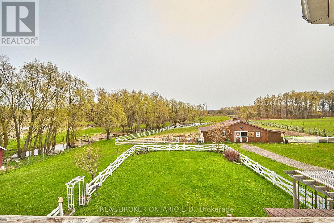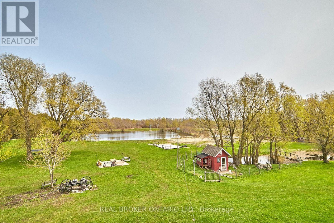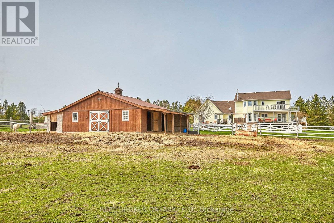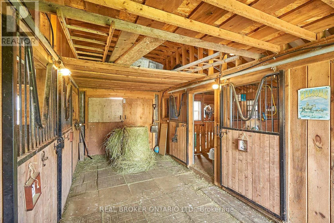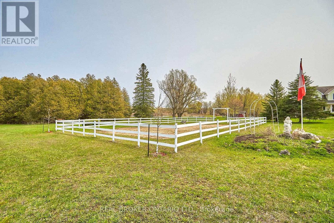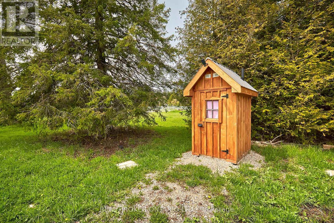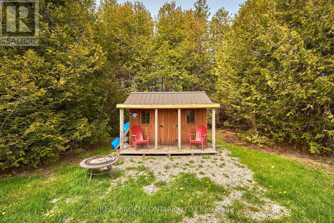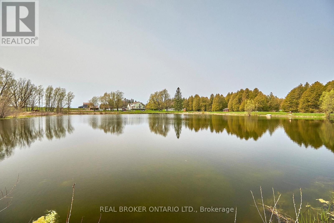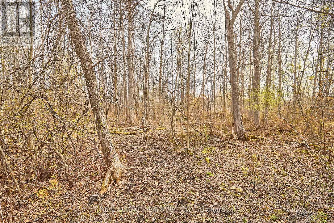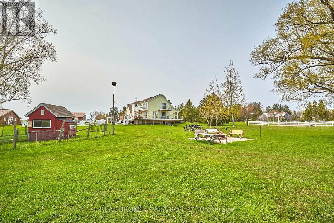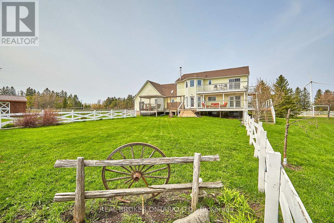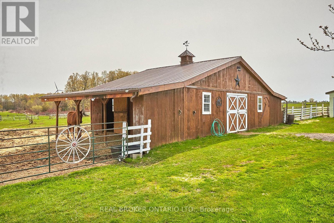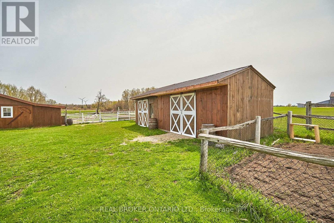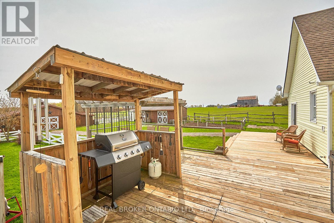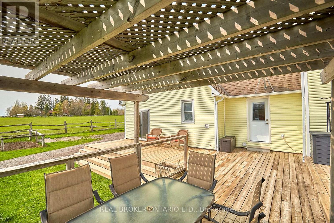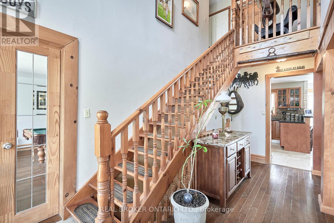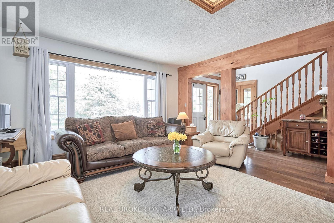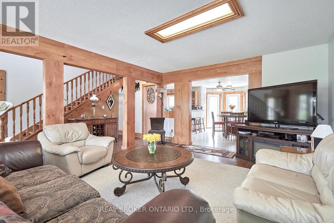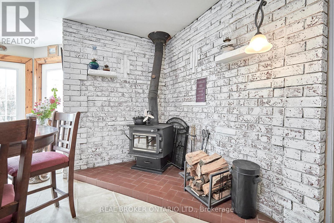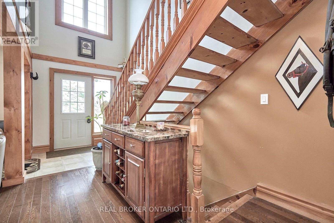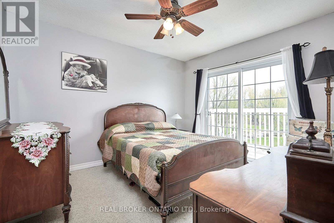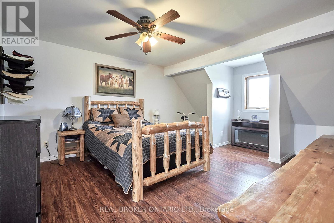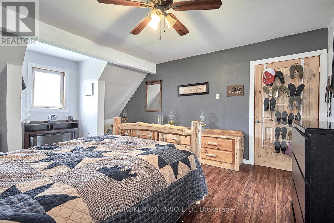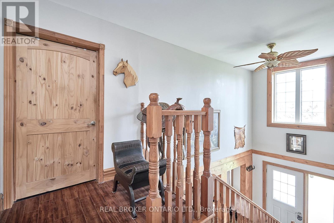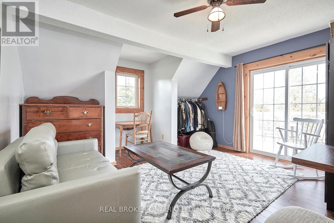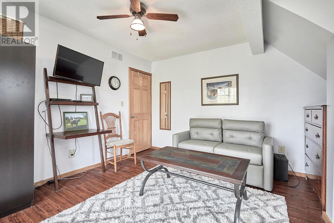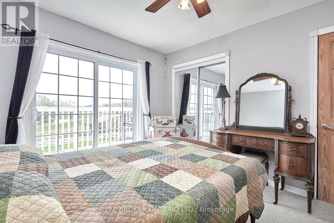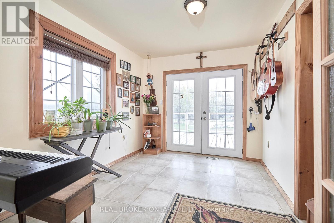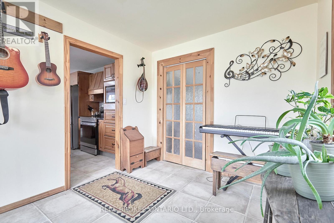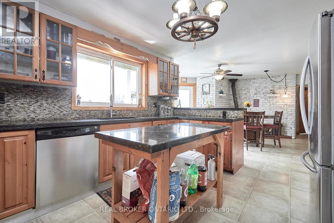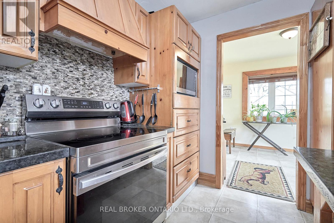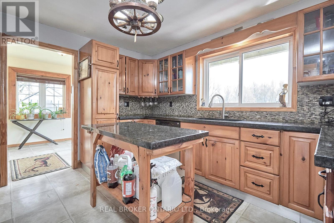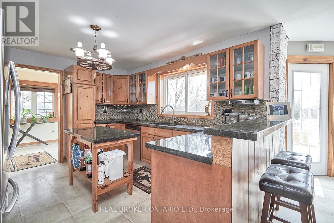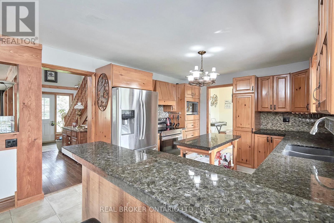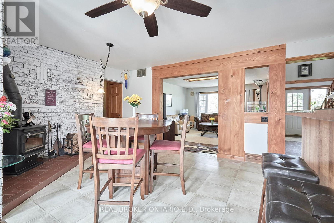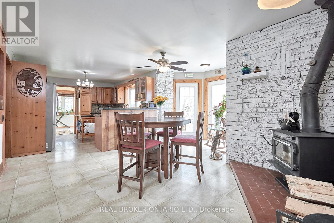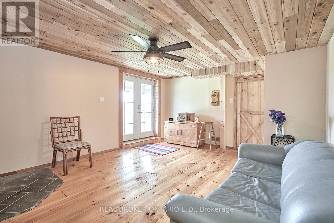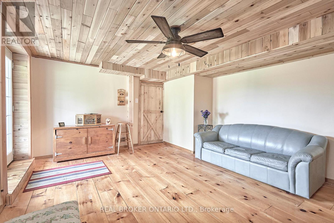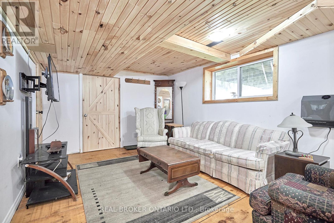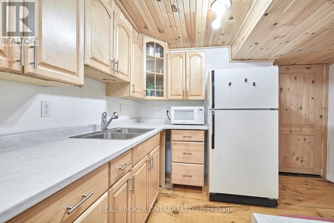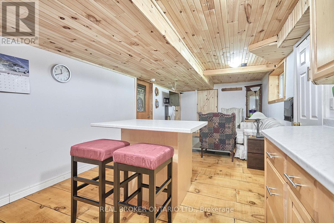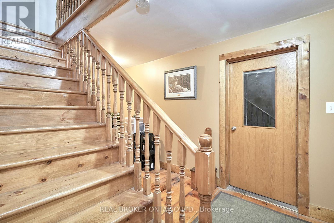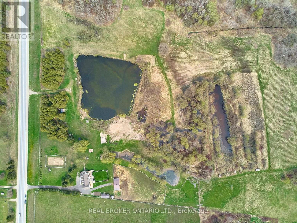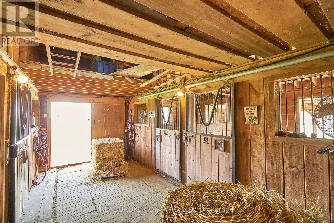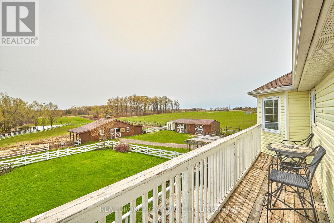504224 89 Highway Amaranth, Ontario L9V 1P6
$1,690,000
51.96 Acres of sheer beauty! This hobby farm is exactly what you have been looking for. 2- story home with a wrap around porch. The driveway is asphalt screenings so no matter the weather you wont get muddy. 2 Acre spring fed pond with a sand beach, 3/4 of an acre of horse paddocks(2), a fenced-in sand ring 88X50, wooded land, trails for walking and ATV's, 10-15 acres of mixed bush. The home has 10 walkouts! Every room is bright and welcoming and allows access to fresh air from virtually anywhere! There is a 4 stall barn that was built in 2007 (50x24) a storage shed (16X36) for all of your toys, a cabin, outhouse, dance floor, 20 acres of pasture and so much more. This property is a MUST see. There is also an in-law suite potential with separate entrance. Fantastic commuter location, Geothermal heating. The possibilities are endless! (id:50886)
Property Details
| MLS® Number | X12282477 |
| Property Type | Single Family |
| Community Name | Rural Amaranth |
| Features | Wooded Area, Irregular Lot Size, Country Residential, Sump Pump |
| Parking Space Total | 8 |
| Structure | Barn, Shed, Paddocks/corralls |
Building
| Bathroom Total | 4 |
| Bedrooms Above Ground | 4 |
| Bedrooms Total | 4 |
| Amenities | Fireplace(s) |
| Appliances | Water Heater, Dishwasher, Dryer, Microwave, Stove, Washer, Window Coverings, Refrigerator |
| Basement Development | Finished |
| Basement Features | Walk Out |
| Basement Type | N/a (finished) |
| Cooling Type | Central Air Conditioning |
| Exterior Finish | Vinyl Siding |
| Fireplace Present | Yes |
| Fireplace Total | 1 |
| Foundation Type | Poured Concrete |
| Heating Type | Other |
| Stories Total | 2 |
| Size Interior | 3,000 - 3,500 Ft2 |
| Type | House |
| Utility Water | Drilled Well |
Parking
| Attached Garage | |
| Garage |
Land
| Acreage | Yes |
| Sewer | Septic System |
| Size Depth | 1673 Ft ,7 In |
| Size Frontage | 1356 Ft ,4 In |
| Size Irregular | 1356.4 X 1673.6 Ft ; Irregular |
| Size Total Text | 1356.4 X 1673.6 Ft ; Irregular|50 - 100 Acres |
| Surface Water | Lake/pond |
Rooms
| Level | Type | Length | Width | Dimensions |
|---|---|---|---|---|
| Second Level | Primary Bedroom | 5.42 m | 4.2 m | 5.42 m x 4.2 m |
| Second Level | Bedroom | 4.23 m | 4.35 m | 4.23 m x 4.35 m |
| Second Level | Bedroom 2 | 3.6 m | 3.23 m | 3.6 m x 3.23 m |
| Basement | Mud Room | 5.02 m | 4.02 m | 5.02 m x 4.02 m |
| Basement | Living Room | 8.19 m | 3.07 m | 8.19 m x 3.07 m |
| Basement | Bedroom | 3.29 m | 2.38 m | 3.29 m x 2.38 m |
| Basement | Other | 8.24 m | 4.17 m | 8.24 m x 4.17 m |
| Main Level | Den | 2.92 m | 3.29 m | 2.92 m x 3.29 m |
| Main Level | Living Room | 4.99 m | 4.17 m | 4.99 m x 4.17 m |
| Main Level | Dining Room | 4.99 m | 4.23 m | 4.99 m x 4.23 m |
| Main Level | Mud Room | 3.5 m | 2.74 m | 3.5 m x 2.74 m |
| Main Level | Kitchen | 4.14 m | 3.47 m | 4.14 m x 3.47 m |
| Main Level | Eating Area | 4.11 m | 5.06 m | 4.11 m x 5.06 m |
| Other | Bathroom | Measurements not available | ||
| Other | Bathroom | Measurements not available | ||
| Other | Bathroom | Measurements not available | ||
| Other | Bathroom | Measurements not available |
Utilities
| Cable | Available |
| Electricity | Installed |
https://www.realtor.ca/real-estate/28600409/504224-89-highway-amaranth-rural-amaranth
Contact Us
Contact us for more information
Candice Coughlin
Salesperson
130 King St W Unit 1900b
Toronto, Ontario M5X 1E3
(888) 311-1172
(888) 311-1172
www.joinreal.com/

