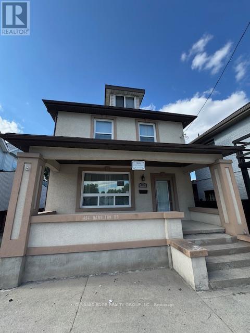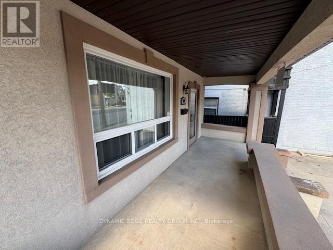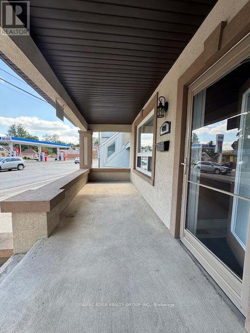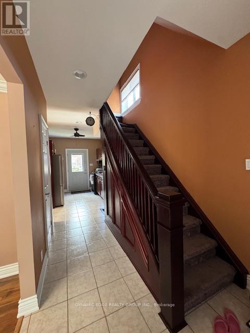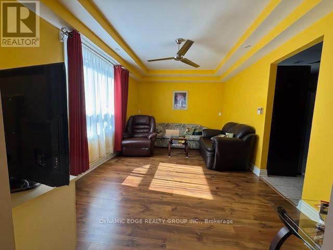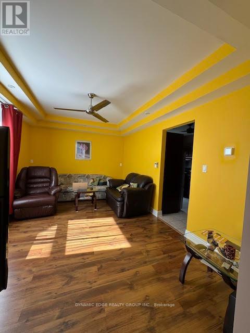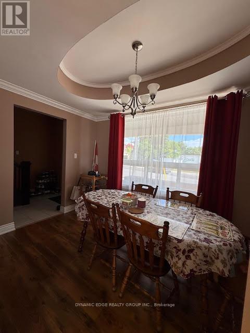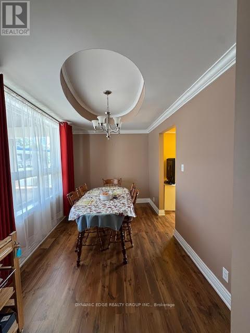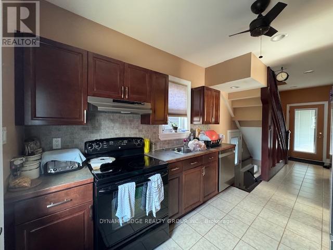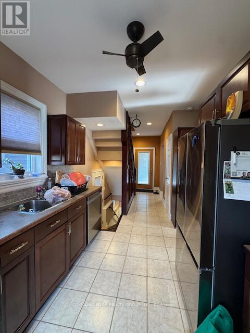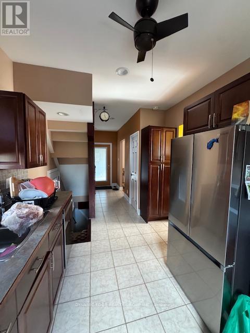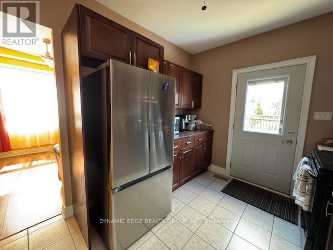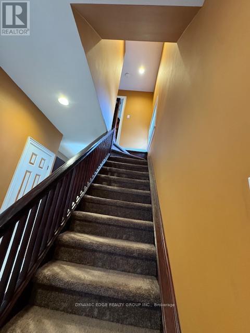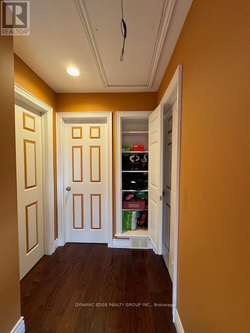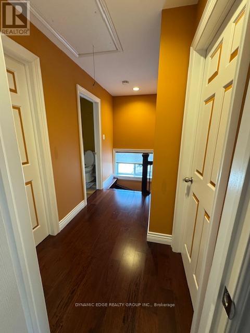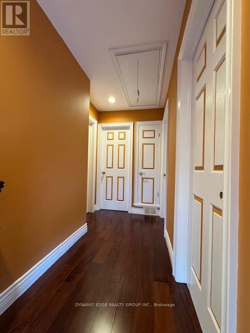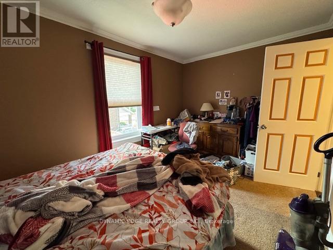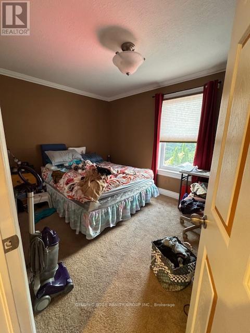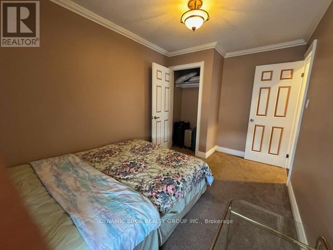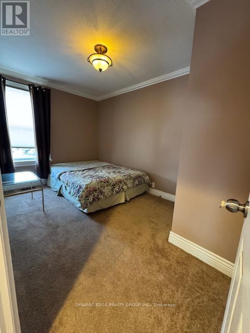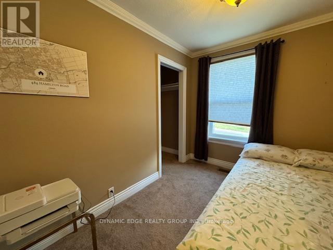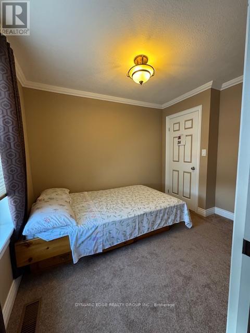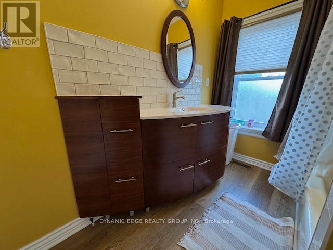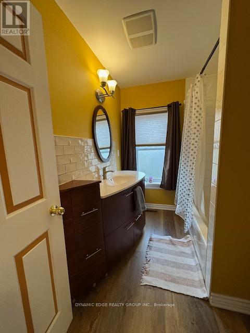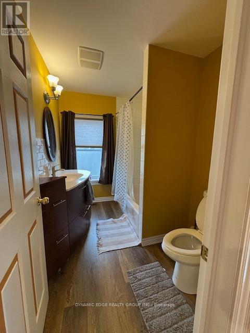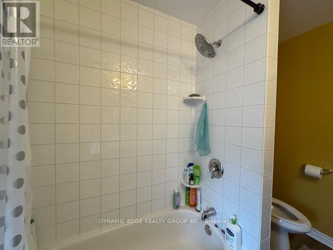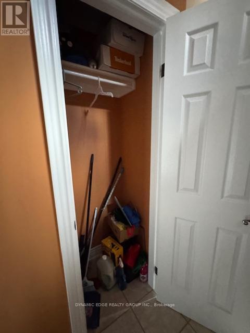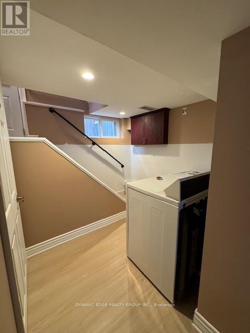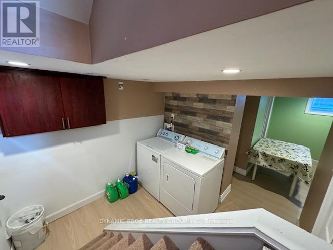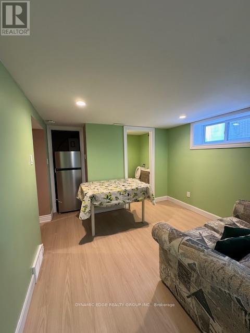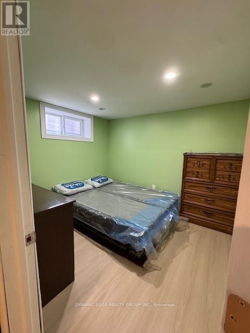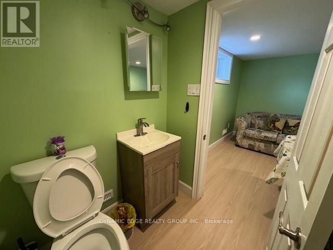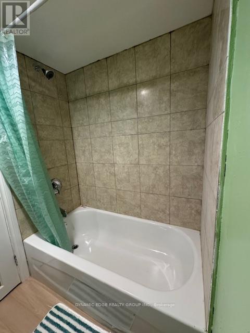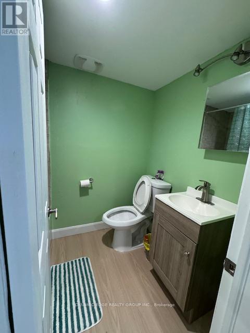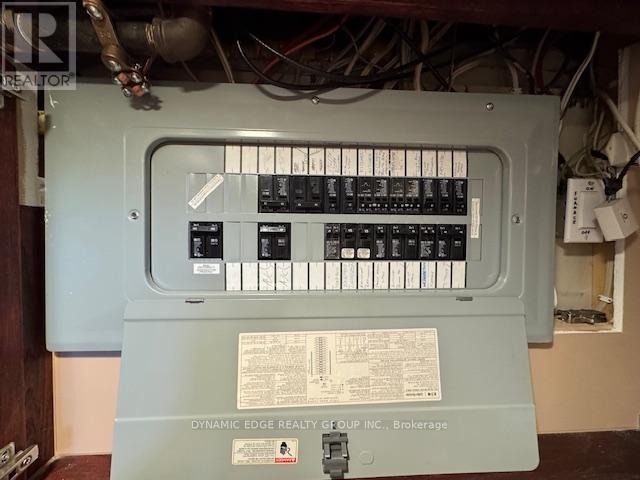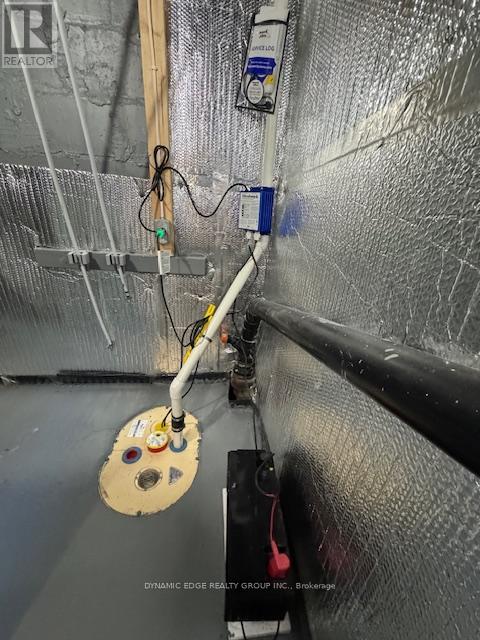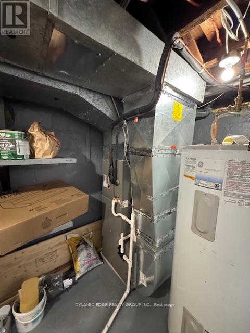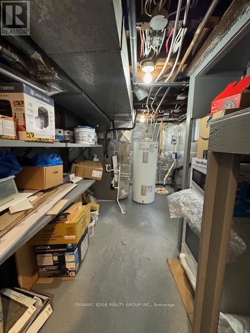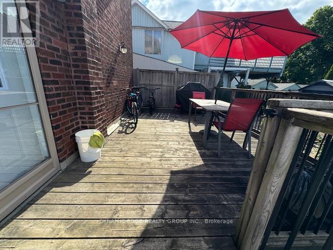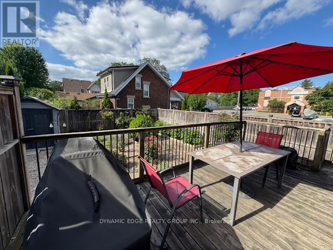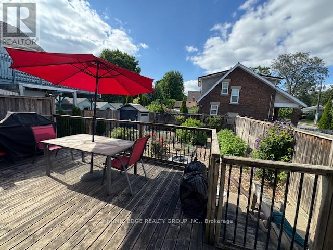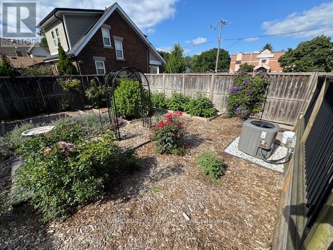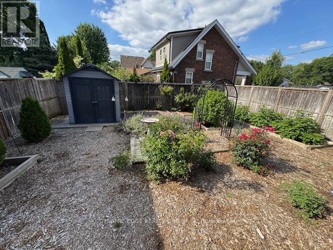484 Hamilton Road London East, Ontario N5Z 1R9
$500,000
This Home Is Located In London's Vibrant East End. This Well Maintained 3 + 1 Bedroom And 2 Baths Has Beautiful Finished Throughout. This Main Floor Features Crown Moulding, Trayed Ceiling, With Newer Centennial Doors. Beautiful Kitchen With newer Appliances. Lower Level Mostly Fully Finished, Upper 3 Bedrooms Are Good Size With A Newer Remodeled Bathroom. Very Neat And Tidy Outside With A Large Deck. Bonus AC4 Zoning Allows A Variety Of Uses And Great Business Visibility, Two Car Parking And Street Parking Allowed In Area. Come See This Great Opportunity Today. (id:50886)
Property Details
| MLS® Number | X12284029 |
| Property Type | Single Family |
| Community Name | East H |
| Features | Sump Pump |
| Parking Space Total | 2 |
Building
| Bathroom Total | 2 |
| Bedrooms Above Ground | 3 |
| Bedrooms Below Ground | 1 |
| Bedrooms Total | 4 |
| Appliances | Water Heater |
| Basement Development | Partially Finished |
| Basement Type | N/a (partially Finished) |
| Construction Style Attachment | Detached |
| Cooling Type | Central Air Conditioning |
| Exterior Finish | Brick, Stucco |
| Flooring Type | Tile |
| Foundation Type | Block |
| Heating Fuel | Natural Gas |
| Heating Type | Forced Air |
| Stories Total | 2 |
| Size Interior | 1,100 - 1,500 Ft2 |
| Type | House |
| Utility Water | Municipal Water |
Parking
| No Garage |
Land
| Acreage | No |
| Size Depth | 70 Ft ,10 In |
| Size Frontage | 40 Ft |
| Size Irregular | 40 X 70.9 Ft |
| Size Total Text | 40 X 70.9 Ft |
Rooms
| Level | Type | Length | Width | Dimensions |
|---|---|---|---|---|
| Second Level | Primary Bedroom | 4.18 m | 2.8 m | 4.18 m x 2.8 m |
| Second Level | Bedroom 2 | 3.23 m | 2.5 m | 3.23 m x 2.5 m |
| Second Level | Bedroom 3 | 3.93 m | 2.56 m | 3.93 m x 2.56 m |
| Basement | Bedroom 4 | 3.05 m | 2.74 m | 3.05 m x 2.74 m |
| Basement | Sitting Room | 2.77 m | 3.16 m | 2.77 m x 3.16 m |
| Main Level | Foyer | 3.05 m | 1.86 m | 3.05 m x 1.86 m |
| Main Level | Kitchen | 1.86 m | 4.05 m | 1.86 m x 4.05 m |
| Main Level | Living Room | 4.88 m | 3.35 m | 4.88 m x 3.35 m |
| Main Level | Dining Room | 2.44 m | 3.72 m | 2.44 m x 3.72 m |
https://www.realtor.ca/real-estate/28603553/484-hamilton-road-london-east-east-h-east-h
Contact Us
Contact us for more information
Paul Judge
Broker of Record
2510 Countryside Drive Unit 4
Brampton, Ontario L6R 3T4
(905) 712-2220
www.dynamicedgerealty.ca/

