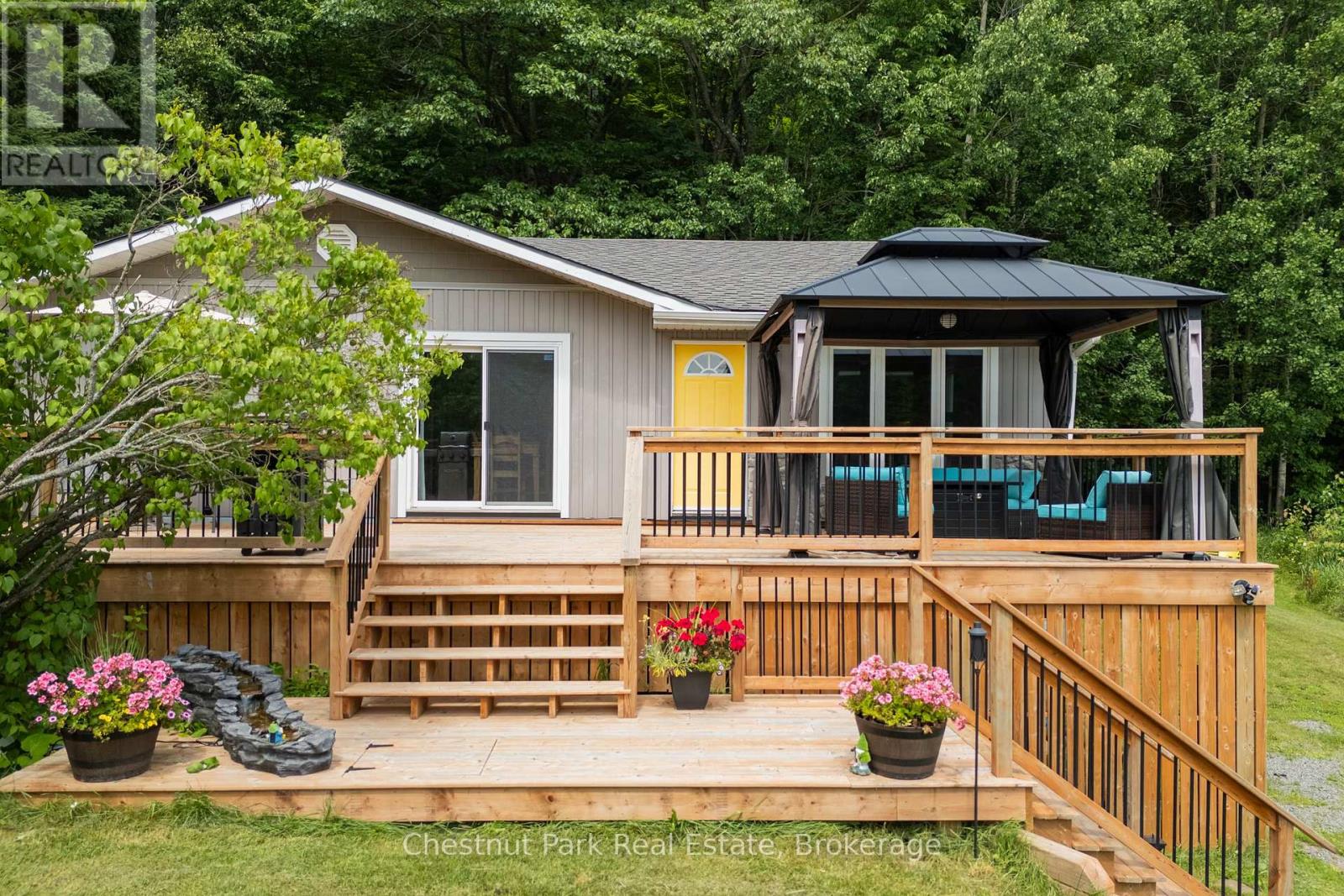1922 141 Highway Muskoka Lakes, Ontario P0B 1M0
$649,000
This delightful raised bungalow is nestled in the peaceful countryside of Utterson. Offering three bedrooms and a four piece washroom this charming home is set on a lovely landscaped property surrounded by mature trees-gifting you with both privacy and a true connection to nature. Large windows and sliding glass doors flood the open-concept living and dining areas with sunshine, creating a bright, cheerful atmosphere year-round. The Primary Bedroom has a unique wood accent wall and double closets while the other two bedrooms offer ample space and forested views. The kitchen features handsome black cabinetry, stainless steel appliances and warm wood countertops- ideal for casual meals or gathering with friends. The spacious living room area boasts great views of the neighbouring meadow and connects to a bonus space which could be utilized as a mudroom or Muskoka Room. Enjoy the ease of main floor living with direct walkouts to the expansive front deck complete with gazebo, allowing you to seamlessly extend your living space outdoors. This is the perfect spot to unwind, enjoy morning coffee, summer BBQs with friends or simply take in the beautiful views that surround you. Manicured grounds and thoughtful gardens add a touch of colour and tranquility to the property. End your days around your firepit surrounded with good friends and a sky full of stars. The lower level open concept Rec Room is bursting with potential. You'll also find a a built in workshop/garage with walk out to an exterior carport/storage area and large garden shed. Laundry Room located on main floor with sink already installed with potential to relocate laundry to main level. Less than 20 minutes to Rosseau, Huntsville and Bracebridge and set in a quiet, desirable location close to lakes, trails, and all the natural beauty Muskoka is known for. This property is the perfect spot to unwind and experience true country living at its finest. (id:50886)
Property Details
| MLS® Number | X12283928 |
| Property Type | Single Family |
| Community Name | Watt |
| Equipment Type | Propane Tank |
| Features | Irregular Lot Size, Carpet Free, Sump Pump |
| Parking Space Total | 11 |
| Rental Equipment Type | Propane Tank |
| Structure | Deck, Shed |
Building
| Bathroom Total | 1 |
| Bedrooms Above Ground | 3 |
| Bedrooms Total | 3 |
| Appliances | Water Heater, Dishwasher, Dryer, Microwave, Stove, Washer, Window Coverings, Refrigerator |
| Architectural Style | Raised Bungalow |
| Basement Features | Walk Out |
| Basement Type | Full |
| Construction Style Attachment | Detached |
| Cooling Type | Window Air Conditioner |
| Exterior Finish | Vinyl Siding |
| Foundation Type | Block |
| Heating Fuel | Propane |
| Heating Type | Forced Air |
| Stories Total | 1 |
| Size Interior | 1,100 - 1,500 Ft2 |
| Type | House |
| Utility Water | Drilled Well |
Parking
| Garage |
Land
| Acreage | No |
| Sewer | Septic System |
| Size Depth | 163 Ft ,1 In |
| Size Frontage | 113 Ft ,2 In |
| Size Irregular | 113.2 X 163.1 Ft |
| Size Total Text | 113.2 X 163.1 Ft |
| Zoning Description | Ru3-s |
Rooms
| Level | Type | Length | Width | Dimensions |
|---|---|---|---|---|
| Lower Level | Workshop | 7.83 m | 4.77 m | 7.83 m x 4.77 m |
| Lower Level | Utility Room | 4.77 m | 2.41 m | 4.77 m x 2.41 m |
| Lower Level | Recreational, Games Room | 10.09 m | 6.54 m | 10.09 m x 6.54 m |
| Main Level | Kitchen | 4.82 m | 3.66 m | 4.82 m x 3.66 m |
| Main Level | Dining Room | 4.82 m | 3.38 m | 4.82 m x 3.38 m |
| Main Level | Living Room | 4.74 m | 4.64 m | 4.74 m x 4.64 m |
| Main Level | Bathroom | 3.04 m | 1.38 m | 3.04 m x 1.38 m |
| Main Level | Sunroom | 4.71 m | 1.38 m | 4.71 m x 1.38 m |
| Main Level | Laundry Room | 1.94 m | 2.84 m | 1.94 m x 2.84 m |
| Main Level | Primary Bedroom | 4.74 m | 3.82 m | 4.74 m x 3.82 m |
| Main Level | Bedroom 2 | 2.84 m | 3.51 m | 2.84 m x 3.51 m |
| Main Level | Bedroom 3 | 3.03 m | 3.01 m | 3.03 m x 3.01 m |
https://www.realtor.ca/real-estate/28603030/1922-141-highway-muskoka-lakes-watt-watt
Contact Us
Contact us for more information
Kate Slater
Salesperson
110 Medora St.
Port Carling, Ontario P0B 1J0
(705) 765-6878
(705) 765-7330
www.chestnutpark.com/
Mike Griffiths
Salesperson
110 Medora St.
Port Carling, Ontario P0B 1J0
(705) 765-6878
(705) 765-7330
www.chestnutpark.com/



















































































