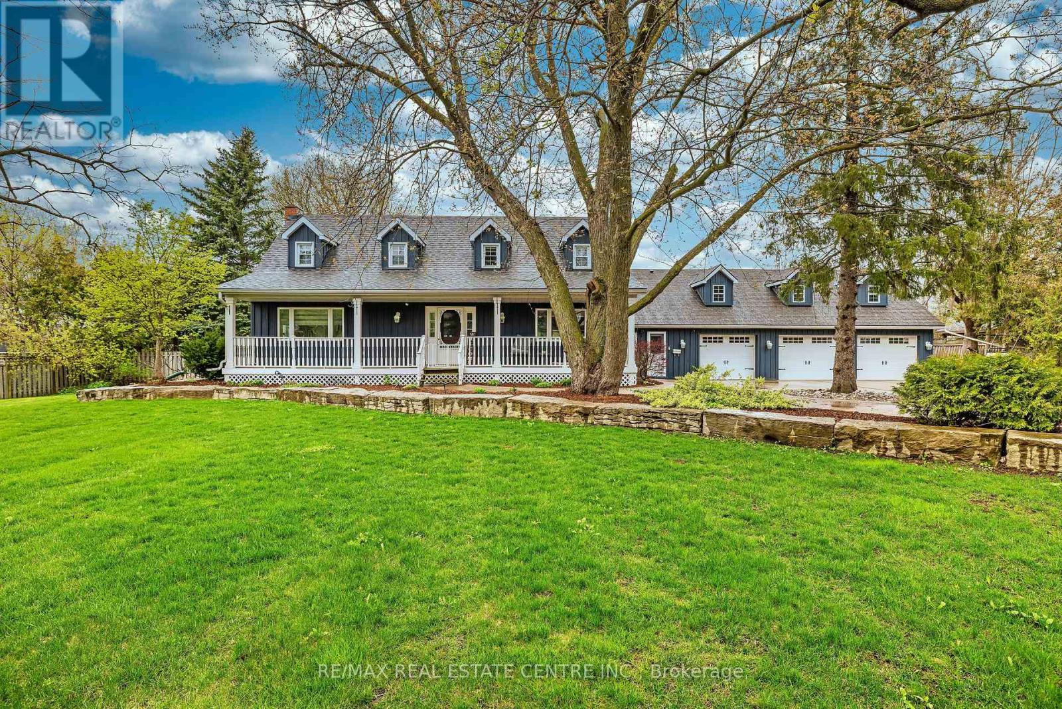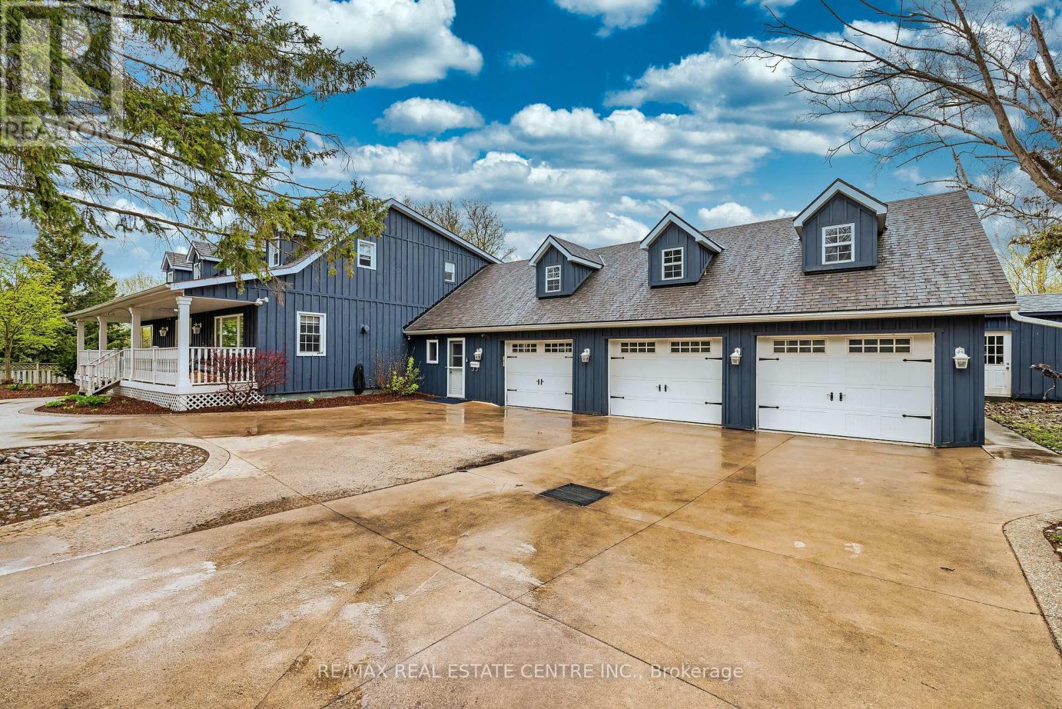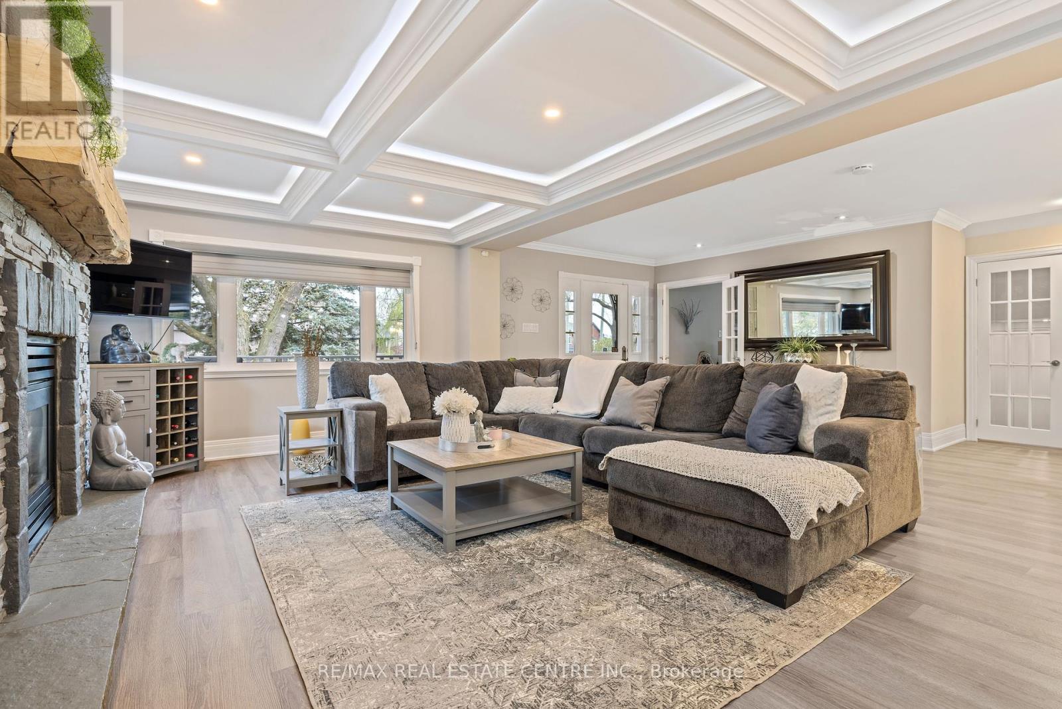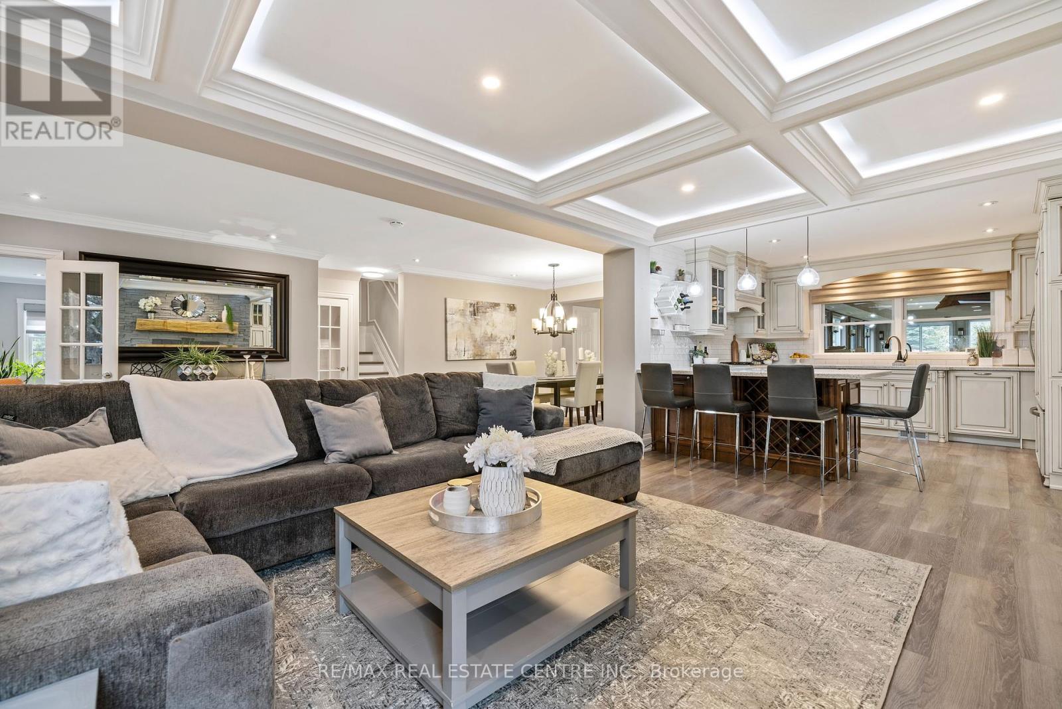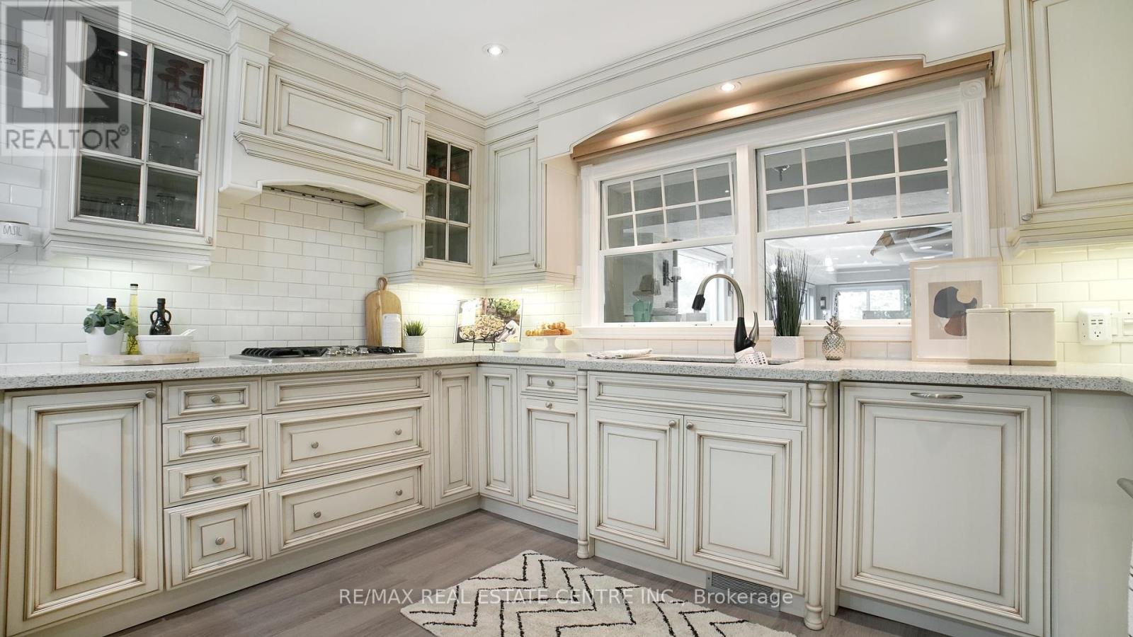14 Buena Vista Drive Mono, Ontario L9W 1Y4
$1,875,000
Located on a sprawling lot within walking distance to downtown Orangeville & school. This exceptional home is a dream come true for those who love to entertain. A very unique layout! The Main floor highlights a kitchen with a breakfast bar that overlooks a spacious family room with a fireplace and coffered ceilings. Separate dining room and a living room provide elegant spaces for formal gatherings. Main floor office with w/o access to the yard offers versatility. Four season solarium includes a hot tub, indoor BBQ, Gas range, 2 drink fridges, and a commercial ice maker. Entertainment haven; The game room(man cave) boasts a wet bar, stone fireplace, and ample space for entertaining guests. Upper level retreat: One wing of the house features a luxurious primary bedroom with a 5-piece ensuite and 2 walk-in closets. A loft (4th bedroom) over the garage includes a 3-piece ensuite and w/o to a deck with breathtaking views of the scenic yard. Additional features 4 car garage (one part is now a gym) provides plenty of parking and storage. In-ground swimming pool basks in sunlight all day for endless outdoor fun. Pot lights and crown molding add a touch of elegance throughout. Unbeatable location: Close to top rated school, beautiful parks and the serene island Lake. Perfect for families and those who appreciate a sense of community. Experience the best of luxury living and entertainment possibilities in this unique Orangeville home. One of a kind property. (id:50886)
Property Details
| MLS® Number | X12283600 |
| Property Type | Single Family |
| Community Name | Rural Mono |
| Equipment Type | Water Heater |
| Parking Space Total | 15 |
| Pool Type | Inground Pool |
| Rental Equipment Type | Water Heater |
Building
| Bathroom Total | 4 |
| Bedrooms Above Ground | 4 |
| Bedrooms Total | 4 |
| Amenities | Fireplace(s) |
| Appliances | Garage Door Opener Remote(s), Central Vacuum, Oven - Built-in, Water Softener, All, Garage Door Opener, Window Coverings |
| Basement Development | Partially Finished |
| Basement Type | N/a (partially Finished) |
| Construction Style Attachment | Detached |
| Cooling Type | Central Air Conditioning |
| Exterior Finish | Wood |
| Fireplace Present | Yes |
| Fireplace Total | 2 |
| Flooring Type | Vinyl |
| Foundation Type | Block |
| Half Bath Total | 1 |
| Heating Fuel | Natural Gas |
| Heating Type | Forced Air |
| Stories Total | 2 |
| Size Interior | 3,000 - 3,500 Ft2 |
| Type | House |
Parking
| Attached Garage | |
| Garage |
Land
| Acreage | No |
| Sewer | Septic System |
| Size Depth | 312 Ft ,2 In |
| Size Frontage | 150 Ft ,1 In |
| Size Irregular | 150.1 X 312.2 Ft |
| Size Total Text | 150.1 X 312.2 Ft |
Rooms
| Level | Type | Length | Width | Dimensions |
|---|---|---|---|---|
| Second Level | Loft | 6.7 m | 4.85 m | 6.7 m x 4.85 m |
| Second Level | Primary Bedroom | 7.15 m | 5.48 m | 7.15 m x 5.48 m |
| Second Level | Bedroom 2 | 3.32 m | 3.04 m | 3.32 m x 3.04 m |
| Second Level | Bedroom 3 | 3.93 m | 2.9 m | 3.93 m x 2.9 m |
| Basement | Recreational, Games Room | Measurements not available | ||
| Main Level | Kitchen | 4.57 m | 4.27 m | 4.57 m x 4.27 m |
| Main Level | Family Room | 5.18 m | 4.87 m | 5.18 m x 4.87 m |
| Main Level | Dining Room | 4.87 m | 3.04 m | 4.87 m x 3.04 m |
| Main Level | Living Room | 5.07 m | 3.54 m | 5.07 m x 3.54 m |
| Main Level | Office | 5.8 m | 3 m | 5.8 m x 3 m |
| Main Level | Solarium | 10.65 m | 6.09 m | 10.65 m x 6.09 m |
| Main Level | Games Room | 7.92 m | 6.7 m | 7.92 m x 6.7 m |
https://www.realtor.ca/real-estate/28602590/14-buena-vista-drive-mono-rural-mono
Contact Us
Contact us for more information
Diane Aline Cyr Gesualdi
Salesperson
1140 Burnhamthorpe Rd W #141-A
Mississauga, Ontario L5C 4E9
(905) 270-2000
(905) 270-0047

