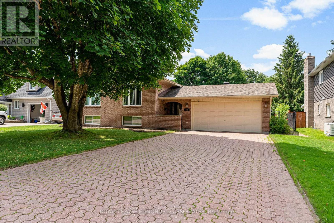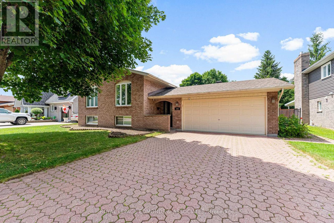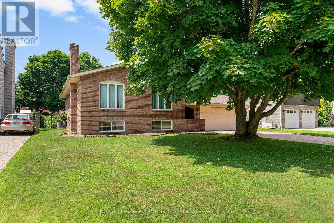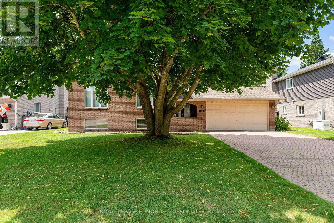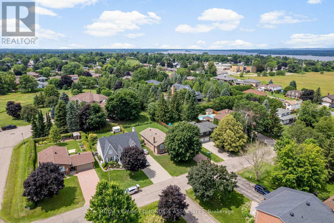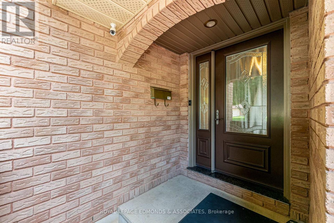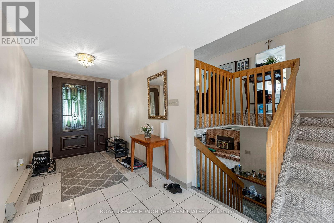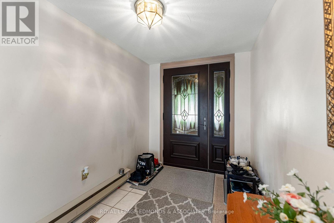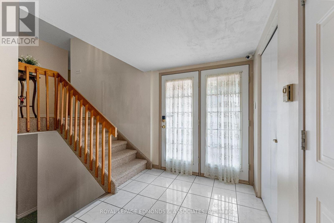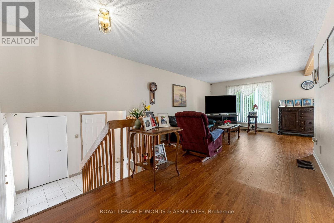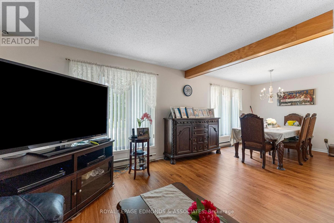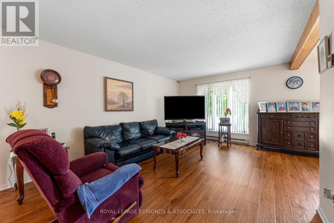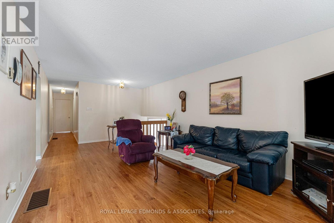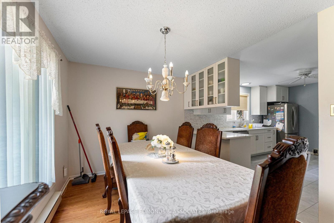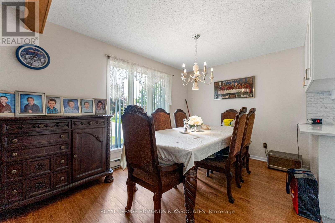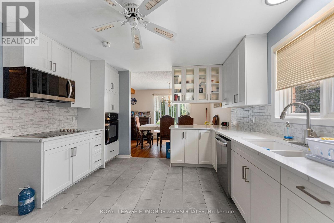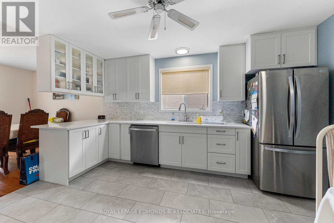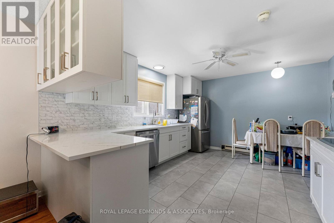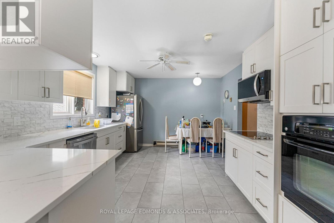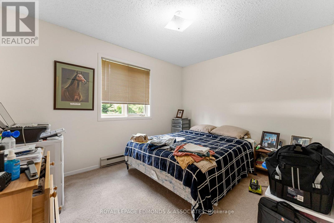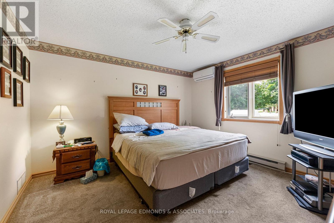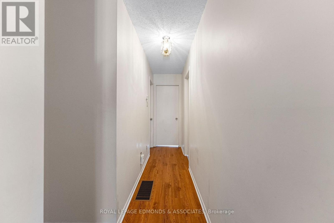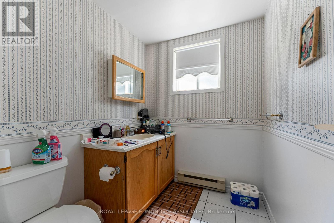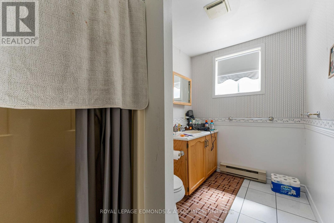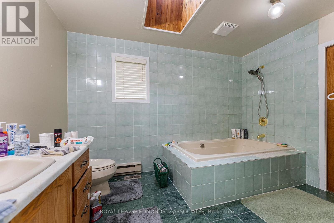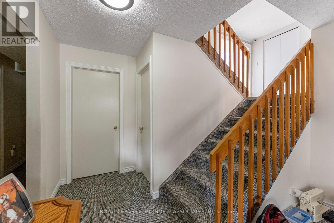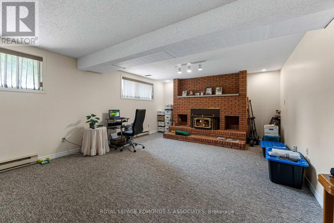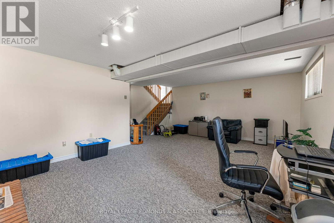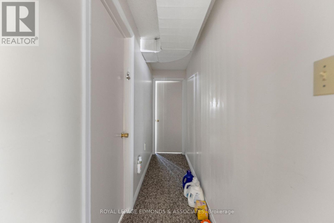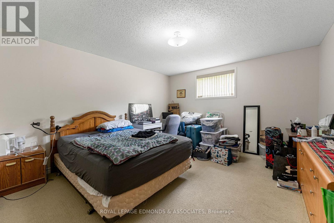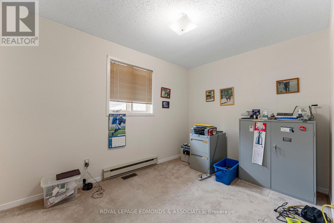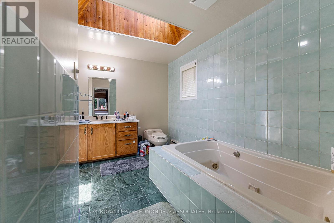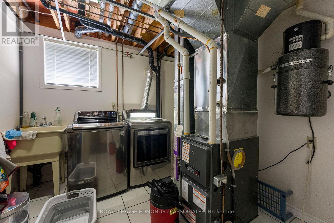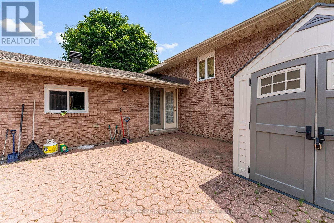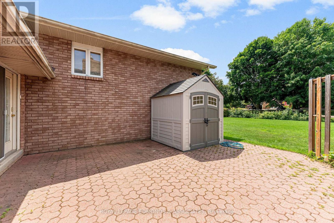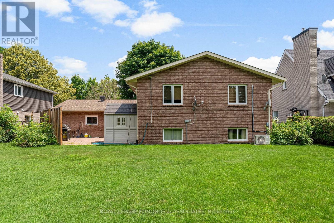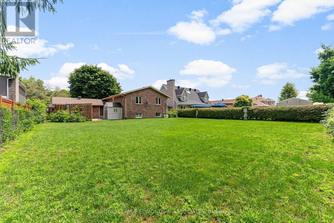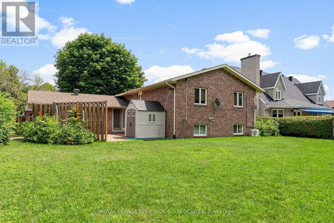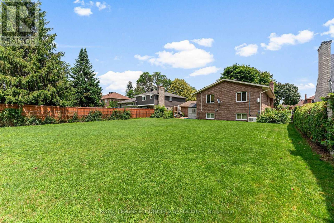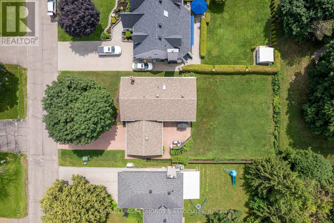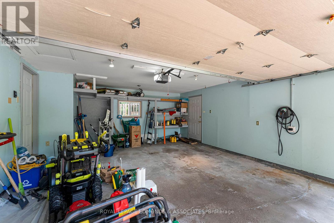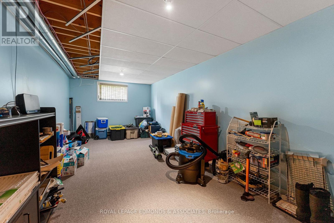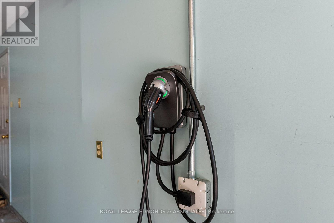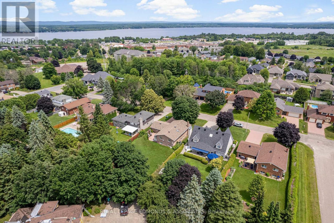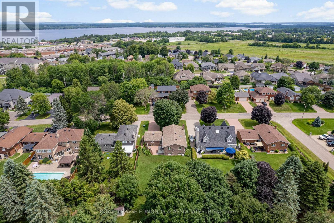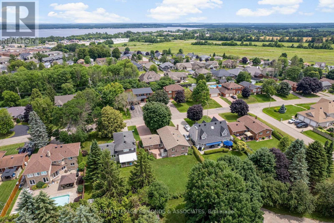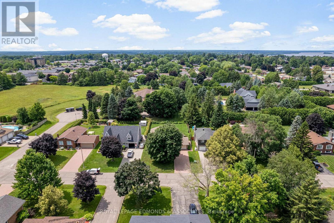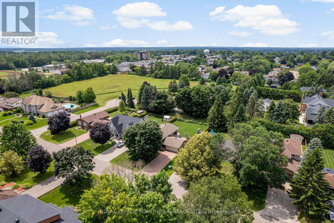508 O'brien Street Pembroke, Ontario K8A 8E7
$629,000
You are going to love this location! This 3+2 bedroom, 2 full bathroom, well kept home is located on O'Brien Street withing walking distance to schools, The Pembroke Mall, churches, parks and the public pool. A very functional floor plan with a fully finished basement. This home has a brand new kitchen with quartz countertops and a new built-in dishwasher. Other updates include new air conditioner (2021), new roof (2017), new furnace (2016). All brick exterior, beautiful interlock driveway and double attached garage, private backyard and much more! 24 Hours irrevocable on all offers please. (id:50886)
Property Details
| MLS® Number | X12283581 |
| Property Type | Single Family |
| Community Name | 530 - Pembroke |
| Equipment Type | Water Heater |
| Features | Flat Site |
| Parking Space Total | 6 |
| Rental Equipment Type | Water Heater |
| Structure | Patio(s) |
Building
| Bathroom Total | 2 |
| Bedrooms Above Ground | 3 |
| Bedrooms Below Ground | 2 |
| Bedrooms Total | 5 |
| Appliances | Oven - Built-in, Range |
| Architectural Style | Raised Bungalow |
| Basement Development | Finished |
| Basement Type | Full (finished) |
| Construction Style Attachment | Detached |
| Cooling Type | Central Air Conditioning |
| Exterior Finish | Brick |
| Fireplace Present | Yes |
| Foundation Type | Concrete |
| Heating Fuel | Natural Gas |
| Heating Type | Forced Air |
| Stories Total | 1 |
| Size Interior | 1,100 - 1,500 Ft2 |
| Type | House |
| Utility Water | Municipal Water |
Parking
| Attached Garage | |
| Garage |
Land
| Acreage | No |
| Sewer | Sanitary Sewer |
| Size Depth | 150 Ft |
| Size Frontage | 66 Ft |
| Size Irregular | 66 X 150 Ft |
| Size Total Text | 66 X 150 Ft |
Rooms
| Level | Type | Length | Width | Dimensions |
|---|---|---|---|---|
| Lower Level | Bedroom | 7.32 m | 3.35 m | 7.32 m x 3.35 m |
| Lower Level | Recreational, Games Room | 7.39 m | 4.65 m | 7.39 m x 4.65 m |
| Lower Level | Bedroom | 3.97 m | 4.29 m | 3.97 m x 4.29 m |
| Lower Level | Laundry Room | 3.66 m | 2.9 m | 3.66 m x 2.9 m |
| Lower Level | Bathroom | 1.85 m | 2.87 m | 1.85 m x 2.87 m |
| Main Level | Bedroom | 2.92 m | 3.63 m | 2.92 m x 3.63 m |
| Main Level | Primary Bedroom | 3.66 m | 3.86 m | 3.66 m x 3.86 m |
| Main Level | Bathroom | 3.56 m | 2.62 m | 3.56 m x 2.62 m |
| Main Level | Foyer | 5.08 m | 1.98 m | 5.08 m x 1.98 m |
| Main Level | Dining Room | 2.79 m | 3.78 m | 2.79 m x 3.78 m |
| Main Level | Living Room | 3.66 m | 8 m | 3.66 m x 8 m |
| Main Level | Kitchen | 3.81 m | 4.22 m | 3.81 m x 4.22 m |
| Main Level | Bedroom | 2.57 m | 3.56 m | 2.57 m x 3.56 m |
https://www.realtor.ca/real-estate/28602197/508-obrien-street-pembroke-530-pembroke
Contact Us
Contact us for more information
Scott Edmonds
Broker of Record
www.royallepage.ca/
141 Lake Street, Suite 104
Pembroke, Ontario K8A 5L8
(613) 735-1062
(613) 735-2664

