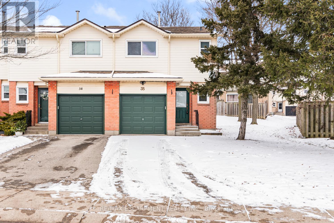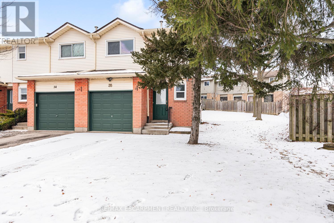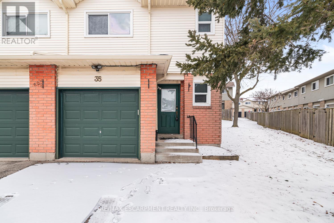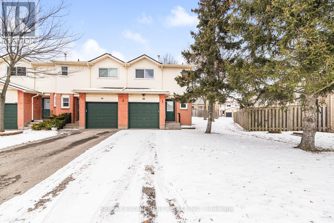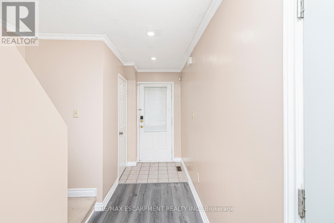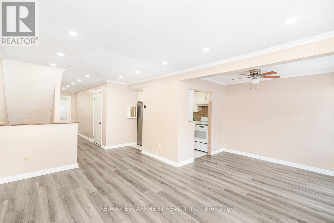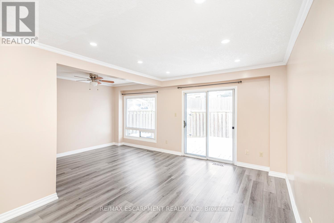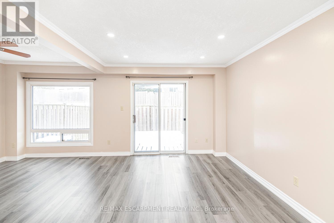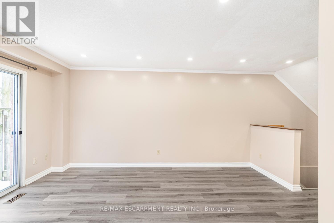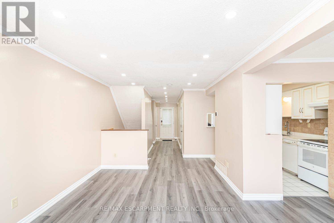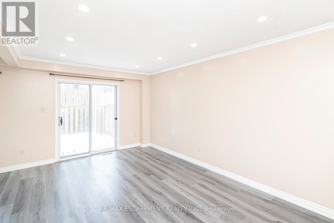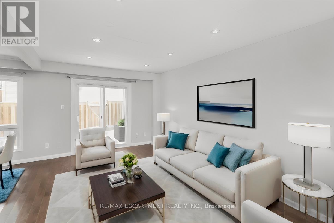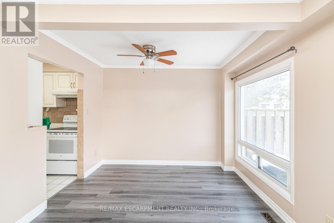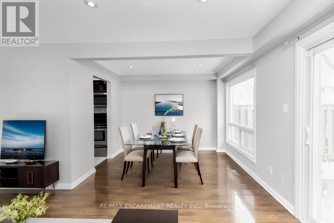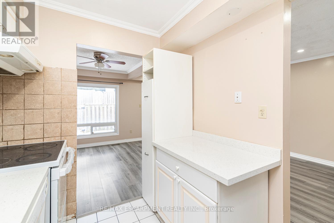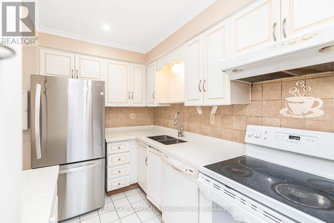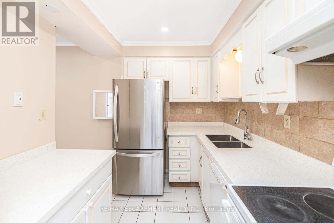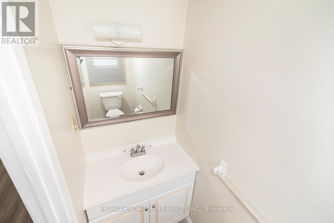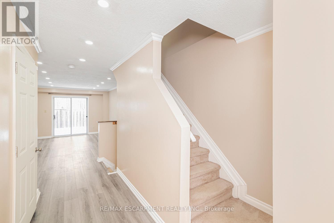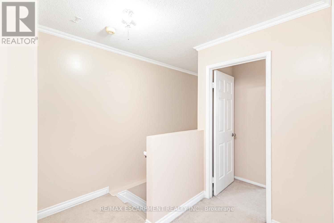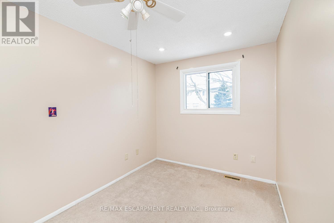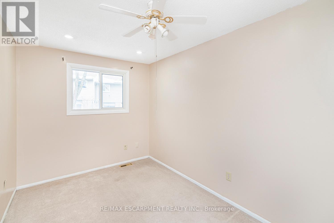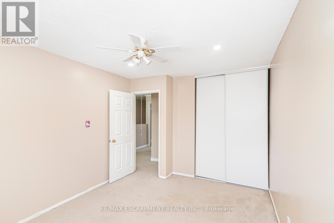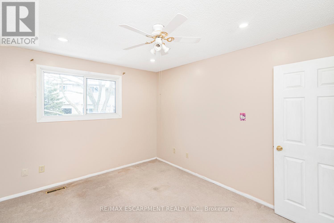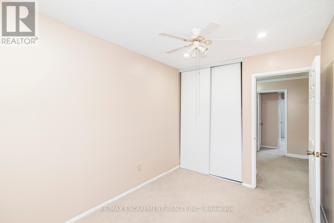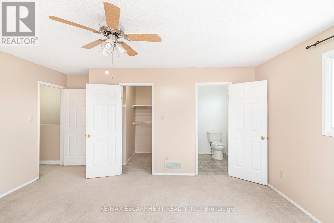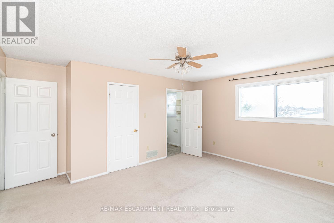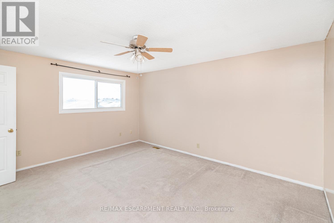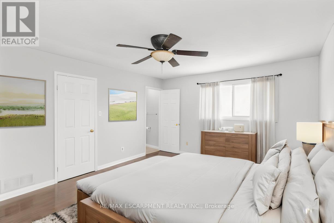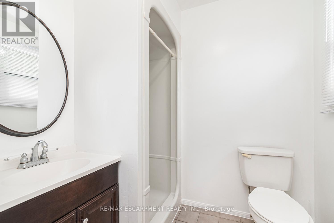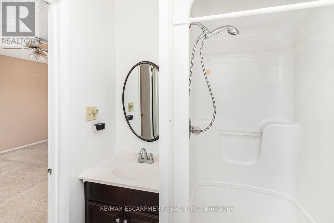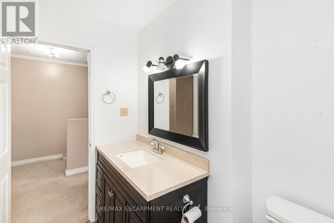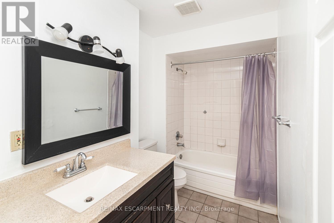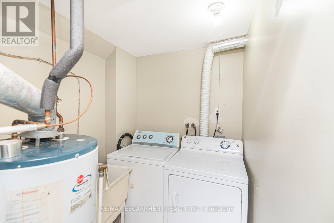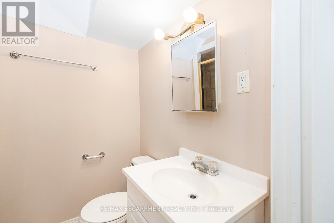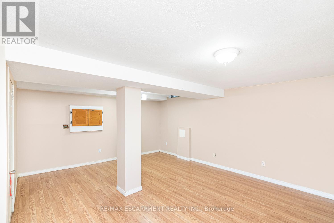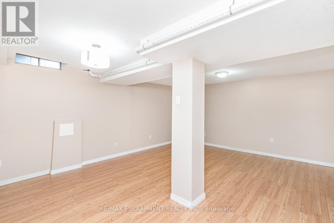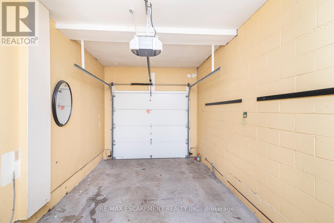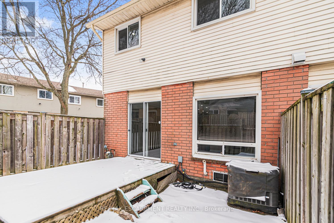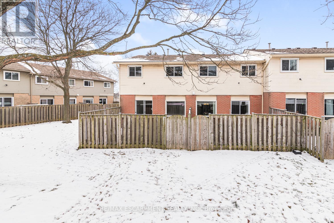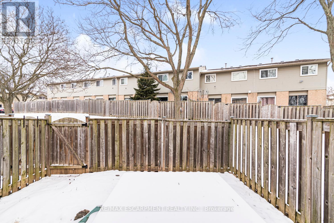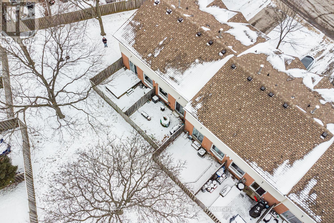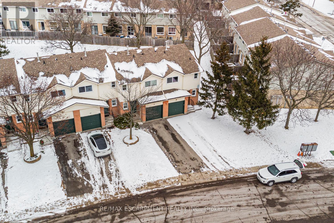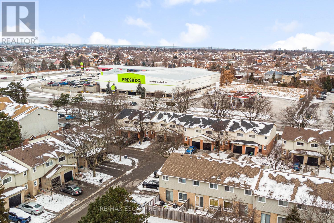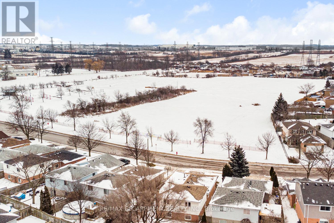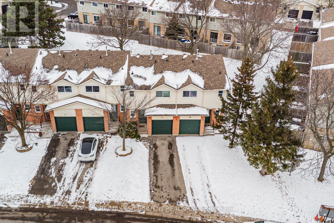35 - 14 Derby Street Hamilton, Ontario L8W 3T5
3 Bedroom
4 Bathroom
1,200 - 1,399 ft2
Central Air Conditioning
Forced Air
$559,900Maintenance, Water, Parking
$431 Monthly
Maintenance, Water, Parking
$431 MonthlyGrest location. Corner lot. One of the biggest unit. Freshly fully painted 2024. New main floor flooring 2023, Brand new kitchen countertop 2023. Ensuite huge master bedroom. Good size all bedrooms. Fully finished basement. (id:50886)
Property Details
| MLS® Number | X12282996 |
| Property Type | Single Family |
| Community Name | Broughton |
| Community Features | Pets Allowed With Restrictions |
| Equipment Type | Water Heater |
| Parking Space Total | 3 |
| Rental Equipment Type | Water Heater |
Building
| Bathroom Total | 4 |
| Bedrooms Above Ground | 3 |
| Bedrooms Total | 3 |
| Age | 31 To 50 Years |
| Appliances | Dryer, Stove, Washer, Refrigerator |
| Basement Development | Finished |
| Basement Type | Full (finished) |
| Cooling Type | Central Air Conditioning |
| Exterior Finish | Brick Facing, Vinyl Siding |
| Half Bath Total | 1 |
| Heating Fuel | Natural Gas |
| Heating Type | Forced Air |
| Stories Total | 2 |
| Size Interior | 1,200 - 1,399 Ft2 |
| Type | Row / Townhouse |
Parking
| Attached Garage | |
| Garage |
Land
| Acreage | No |
Rooms
| Level | Type | Length | Width | Dimensions |
|---|---|---|---|---|
| Second Level | Primary Bedroom | 4.88 m | 0.94 m | 4.88 m x 0.94 m |
| Second Level | Bathroom | Measurements not available | ||
| Second Level | Bathroom | Measurements not available | ||
| Second Level | Bedroom | 3.76 m | 2.49 m | 3.76 m x 2.49 m |
| Second Level | Bedroom | 4.06 m | 3.1 m | 4.06 m x 3.1 m |
| Basement | Recreational, Games Room | 5.49 m | 4.27 m | 5.49 m x 4.27 m |
| Basement | Bathroom | Measurements not available | ||
| Basement | Laundry Room | Measurements not available | ||
| Main Level | Foyer | Measurements not available | ||
| Main Level | Dining Room | 3.12 m | 2.46 m | 3.12 m x 2.46 m |
| Main Level | Living Room | 4.47 m | 3.2 m | 4.47 m x 3.2 m |
| Main Level | Kitchen | 3.05 m | 2.29 m | 3.05 m x 2.29 m |
| Main Level | Bathroom | Measurements not available |
https://www.realtor.ca/real-estate/28601400/35-14-derby-street-hamilton-broughton-broughton
Contact Us
Contact us for more information
Rubel Ibna Shaikh
Salesperson
RE/MAX Escarpment Realty Inc.
1595 Upper James St #4b
Hamilton, Ontario L9B 0H7
1595 Upper James St #4b
Hamilton, Ontario L9B 0H7
(905) 575-5478
(905) 575-7217

