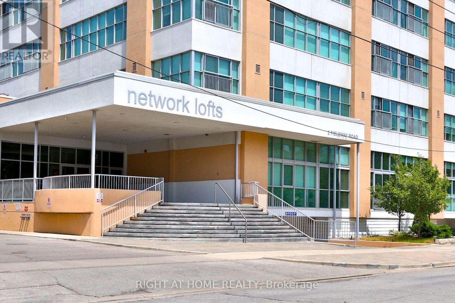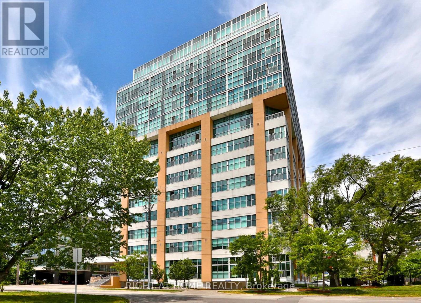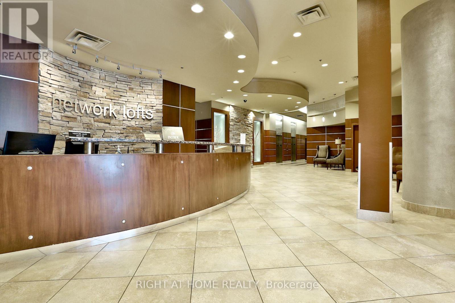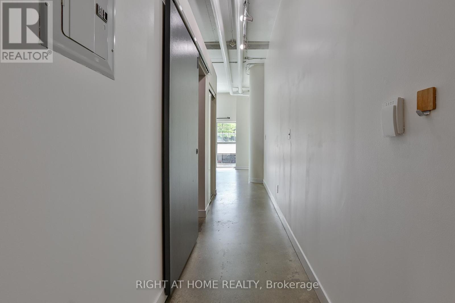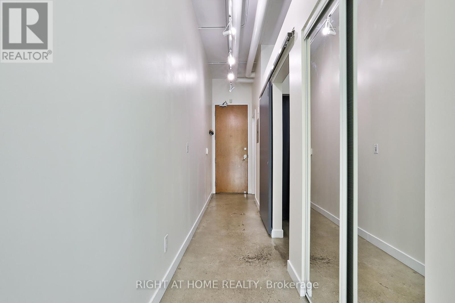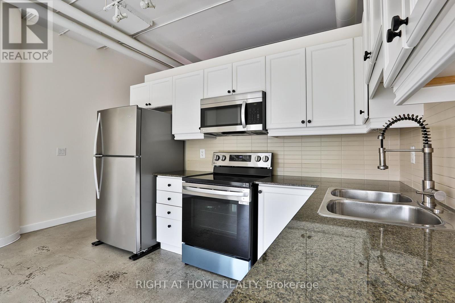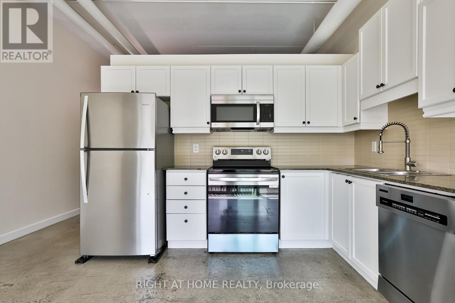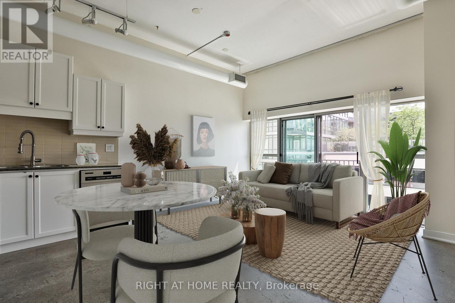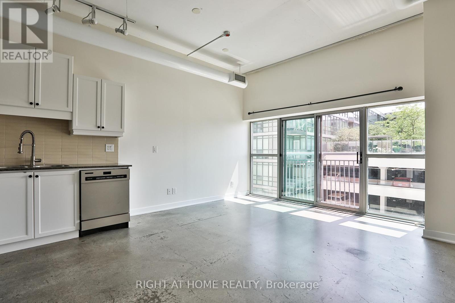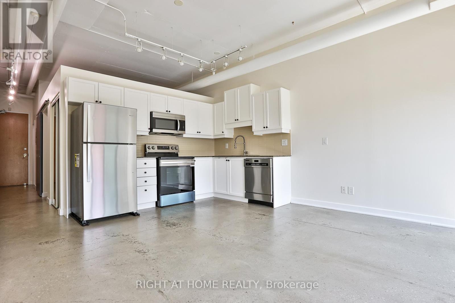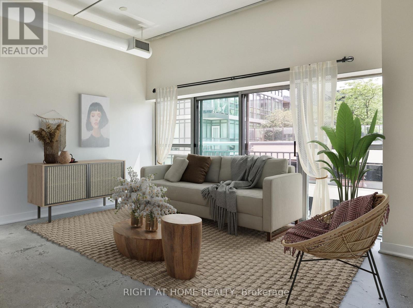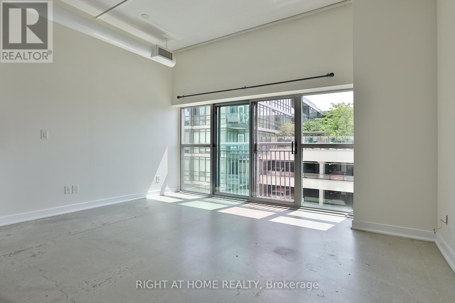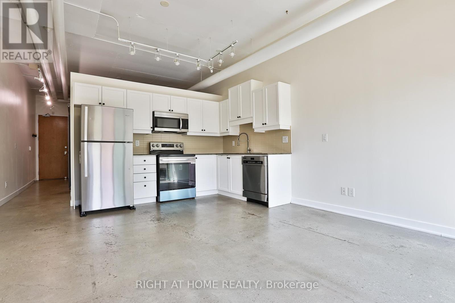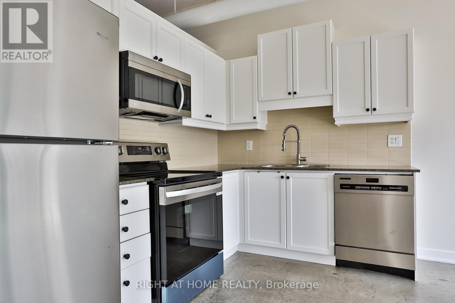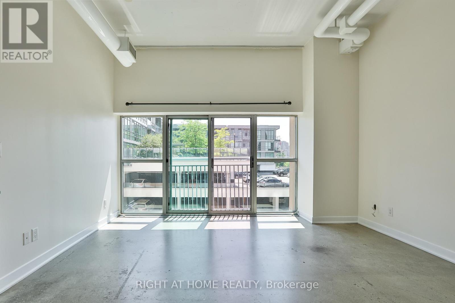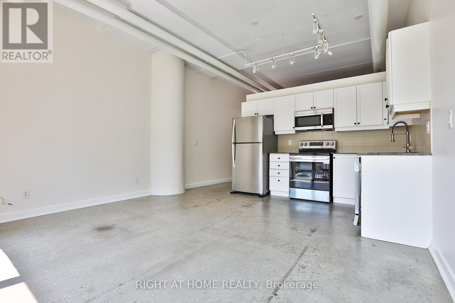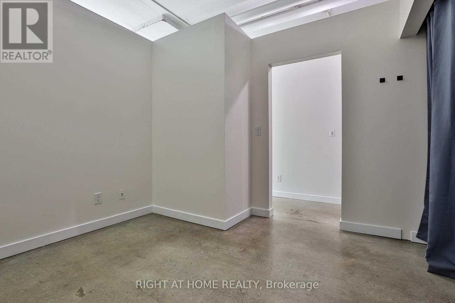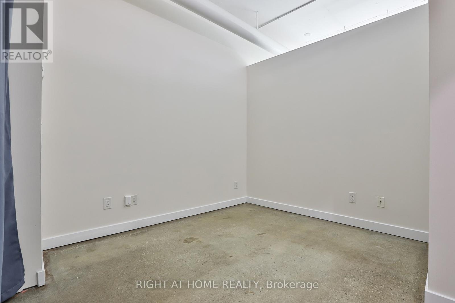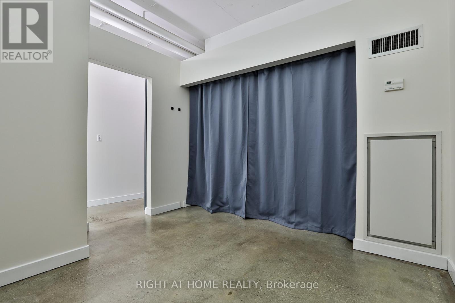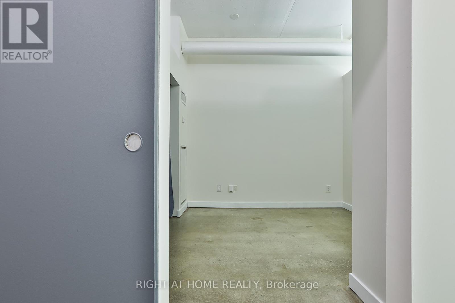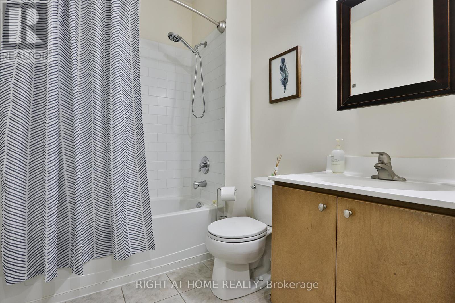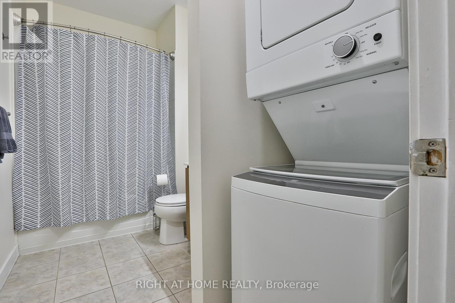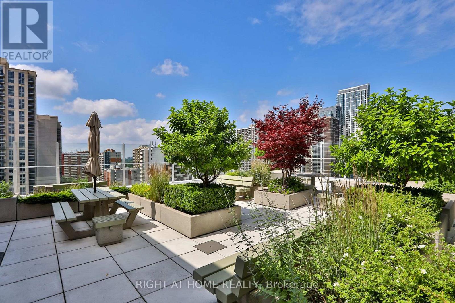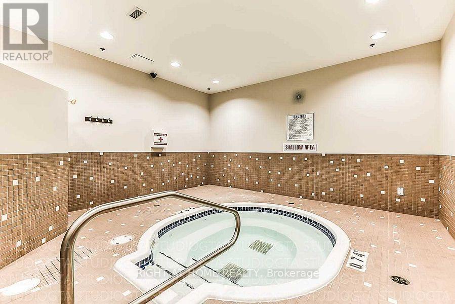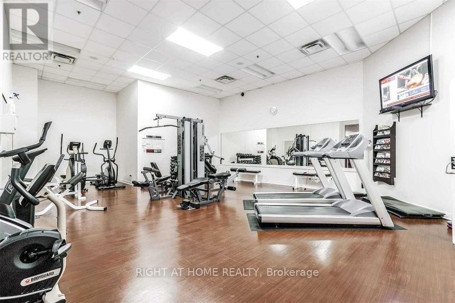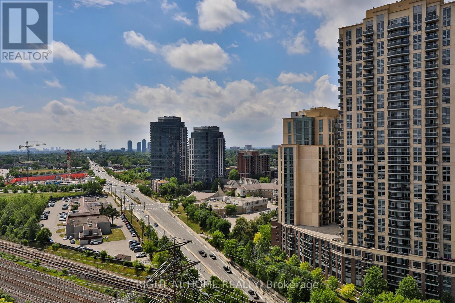313 - 2 Fieldway Road Toronto, Ontario M8Z 0B9
1 Bedroom
1 Bathroom
500 - 599 ft2
Loft
Central Air Conditioning
Forced Air
$2,200 Monthly
Network Lofts - Fabulous Location Across From Islington Subway. Open Concept True Hard Loft Experience! Steps To The Kingsway Shops & Restaurants. This Bright Unit Features 10.5 Ft Ceilings, Polished Concrete Floors, And Exposed Duct Work! Enjoy The Juliette Balcony, Granite Countertops And Stainless Steel Appliances. Freshly Painted Throughout. Parking And Locker Included.Building With Rooftop Terrace With Barbecue Area. Call this unit home for the next few years (id:50886)
Property Details
| MLS® Number | W12284631 |
| Property Type | Single Family |
| Community Name | Islington-City Centre West |
| Community Features | Pet Restrictions |
| Features | Balcony |
| Parking Space Total | 1 |
Building
| Bathroom Total | 1 |
| Bedrooms Above Ground | 1 |
| Bedrooms Total | 1 |
| Amenities | Visitor Parking, Party Room, Exercise Centre, Storage - Locker, Security/concierge |
| Appliances | Dishwasher, Dryer, Microwave, Stove, Washer, Refrigerator |
| Architectural Style | Loft |
| Cooling Type | Central Air Conditioning |
| Exterior Finish | Concrete |
| Flooring Type | Concrete |
| Heating Fuel | Natural Gas |
| Heating Type | Forced Air |
| Size Interior | 500 - 599 Ft2 |
| Type | Apartment |
Parking
| No Garage |
Land
| Acreage | No |
Rooms
| Level | Type | Length | Width | Dimensions |
|---|---|---|---|---|
| Main Level | Living Room | 4.45 m | 3.3 m | 4.45 m x 3.3 m |
| Main Level | Dining Room | 4.45 m | 3.3 m | 4.45 m x 3.3 m |
| Main Level | Kitchen | 4.1 m | 2.2 m | 4.1 m x 2.2 m |
| Main Level | Primary Bedroom | 3.2 m | 3.05 m | 3.2 m x 3.05 m |
Contact Us
Contact us for more information
Mason Chiu
Broker
www.torontospaces.com
Right At Home Realty
1396 Don Mills Rd Unit B-121
Toronto, Ontario M3B 0A7
1396 Don Mills Rd Unit B-121
Toronto, Ontario M3B 0A7
(416) 391-3232
(416) 391-0319
www.rightathomerealty.com/

