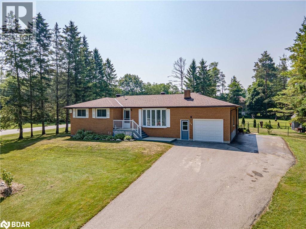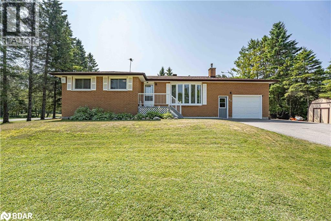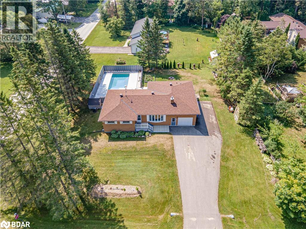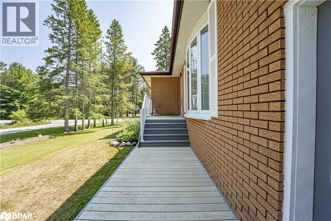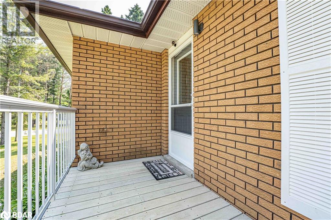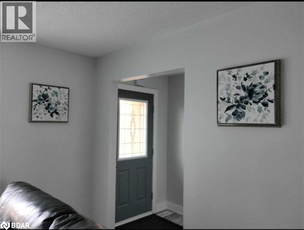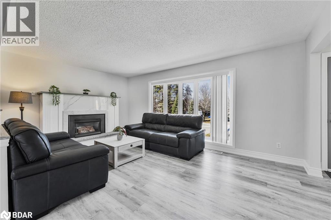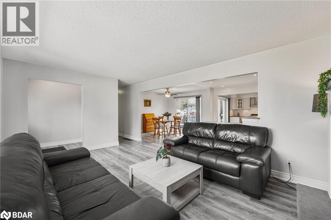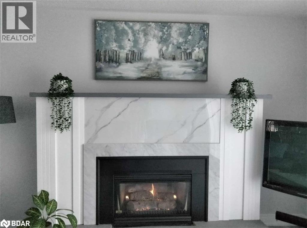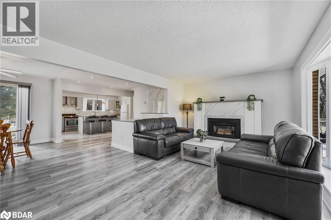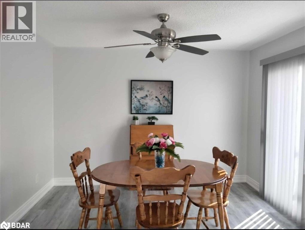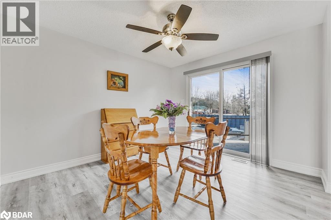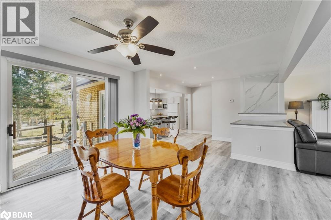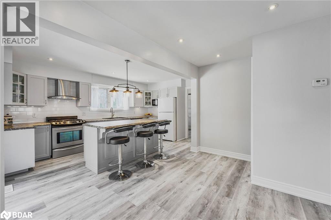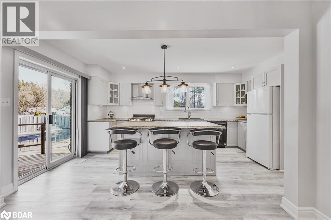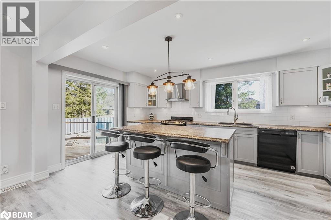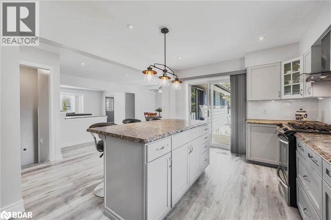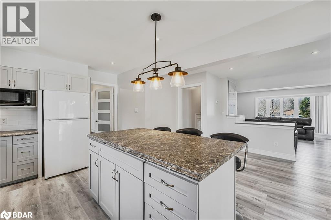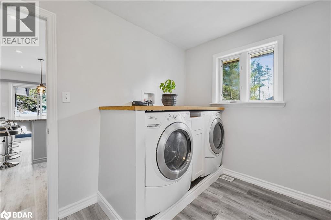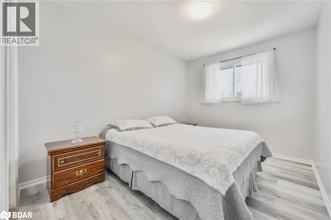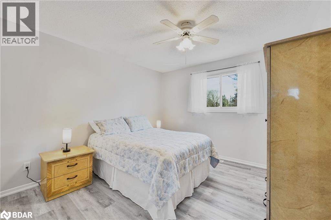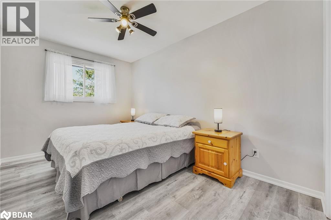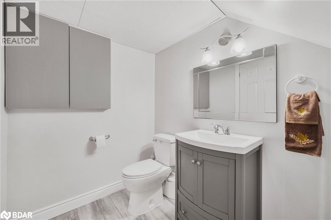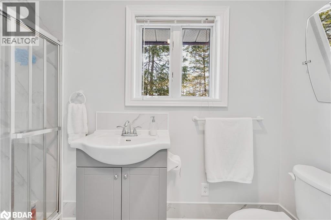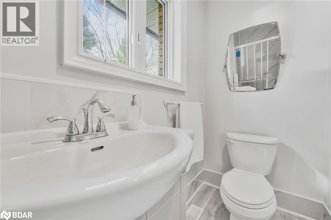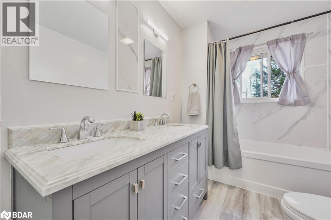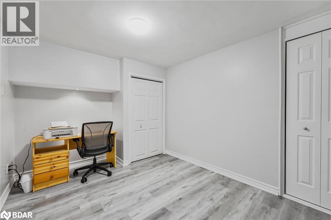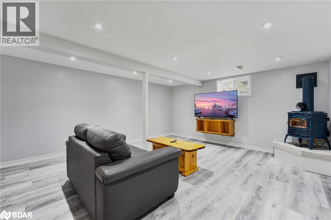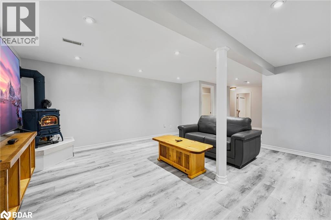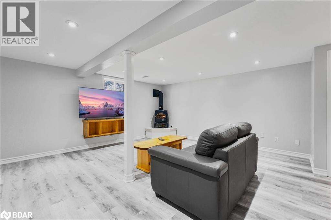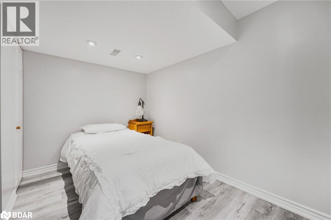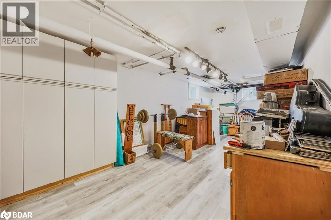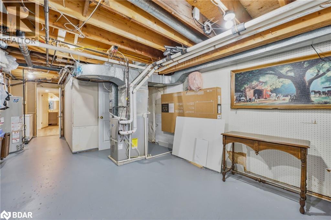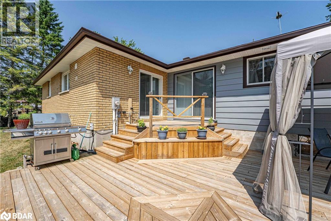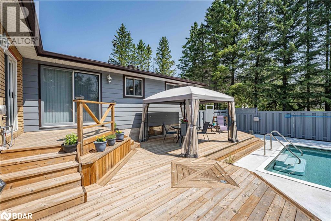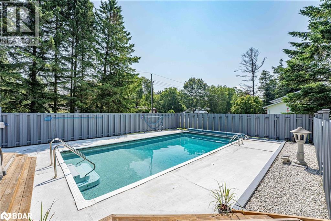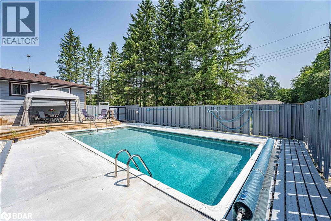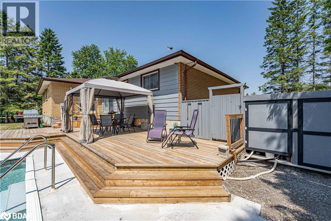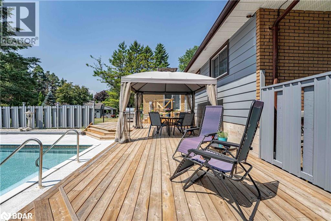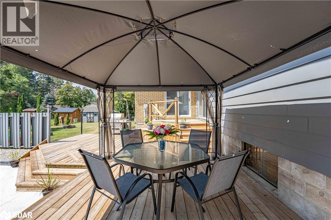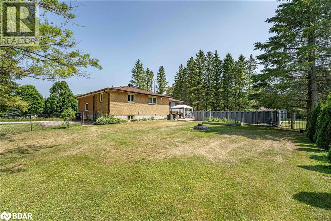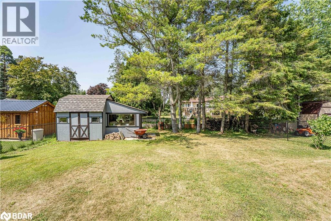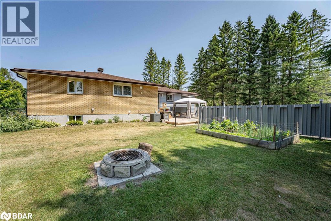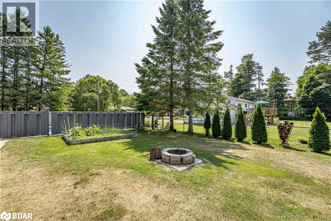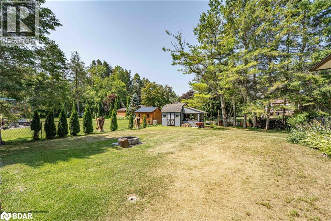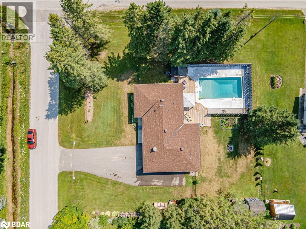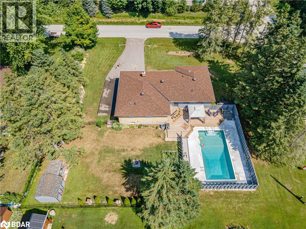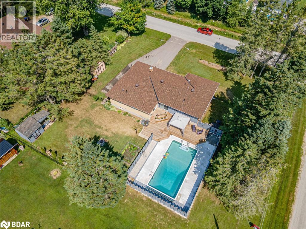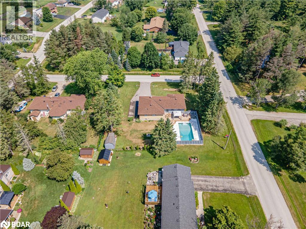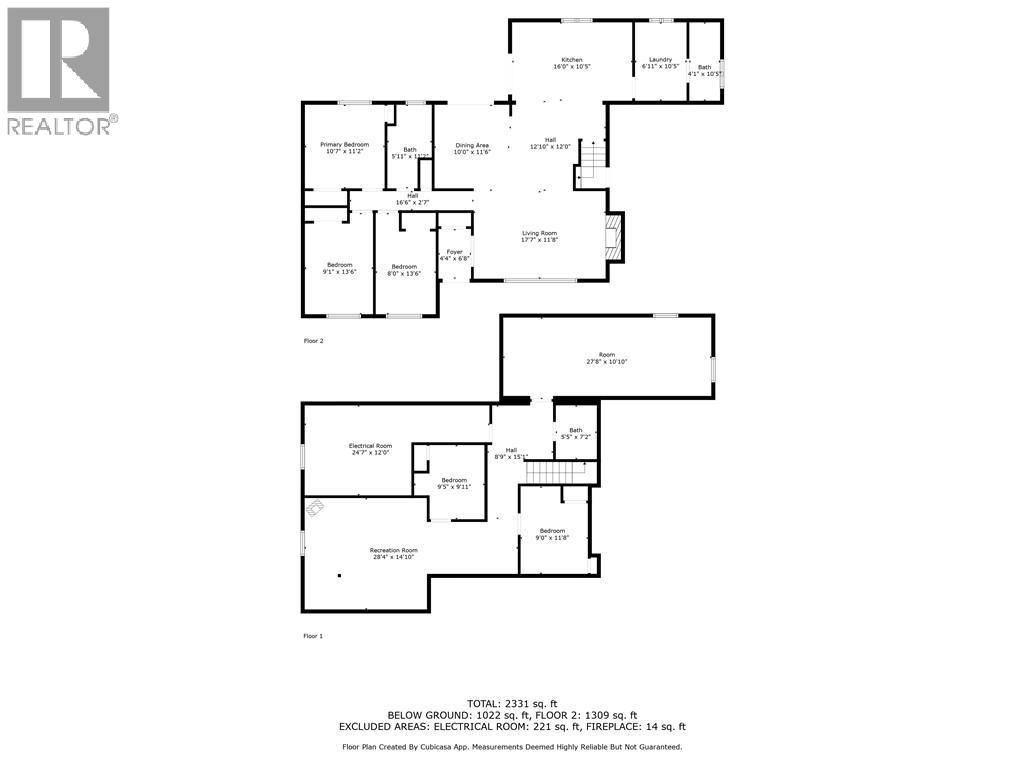25 Lamers Crescent New Lowell, Ontario L0M 1N0
$799,990
INCREDIBLE VALUE!! Welcome to 25 Lamers Cres, a stunning bungalow in New Lowell, offering bright, sun-filled living space with an open-concept, carpet-free design. The modern eat-in kitchen features a breakfast bar and two walkouts to the deck, perfect for indoor-outdoor living. A cozy gas fireplace warms the spacious living room, while main-level laundry adds convenience. The main floor boasts three bedrooms, including a primary suite, and two full bathrooms. Notably, the washer, along with the shower and sink in the second main-floor bathroom, are connected to a separate gray water tank. The finished basement impresses with a massive rec room with a gas fireplace, two extra bedrooms, a full bathroom, and ample storage. Outside, enjoy a large private lot with an inground pool - with new pool heater, oversized 24ft x 15ft single garage, deck, gas BBQ, and beautifully landscaped yard with mature trees. Located in a great family-friendly neighborhood, just minutes from Stayner, Collingwood, and Angus. (id:50886)
Property Details
| MLS® Number | 40751166 |
| Property Type | Single Family |
| Amenities Near By | Park, Place Of Worship, Schools |
| Community Features | Community Centre, School Bus |
| Equipment Type | None |
| Features | Paved Driveway, Country Residential, Sump Pump, Automatic Garage Door Opener |
| Parking Space Total | 7 |
| Pool Type | Inground Pool |
| Rental Equipment Type | None |
| Structure | Shed |
Building
| Bathroom Total | 3 |
| Bedrooms Above Ground | 3 |
| Bedrooms Below Ground | 2 |
| Bedrooms Total | 5 |
| Appliances | Central Vacuum, Dishwasher, Dryer, Microwave, Refrigerator, Stove, Washer, Window Coverings, Garage Door Opener |
| Architectural Style | Bungalow |
| Basement Development | Finished |
| Basement Type | Full (finished) |
| Constructed Date | 1975 |
| Construction Style Attachment | Detached |
| Cooling Type | Central Air Conditioning |
| Exterior Finish | Aluminum Siding, Brick |
| Fireplace Present | Yes |
| Fireplace Total | 2 |
| Fixture | Ceiling Fans |
| Half Bath Total | 1 |
| Heating Fuel | Natural Gas |
| Heating Type | Forced Air |
| Stories Total | 1 |
| Size Interior | 2,331 Ft2 |
| Type | House |
| Utility Water | Municipal Water |
Parking
| Attached Garage |
Land
| Access Type | Road Access |
| Acreage | No |
| Fence Type | Fence |
| Land Amenities | Park, Place Of Worship, Schools |
| Sewer | Septic System |
| Size Depth | 132 Ft |
| Size Frontage | 141 Ft |
| Size Total Text | Under 1/2 Acre |
| Zoning Description | R1 |
Rooms
| Level | Type | Length | Width | Dimensions |
|---|---|---|---|---|
| Basement | Utility Room | 24'7'' x 14'10'' | ||
| Basement | 2pc Bathroom | Measurements not available | ||
| Basement | Storage | 27'8'' x 10'10'' | ||
| Basement | Bedroom | 9'0'' x 11'8'' | ||
| Basement | Bedroom | 9'5'' x 9'11'' | ||
| Basement | Recreation Room | 28'4'' x 14'10'' | ||
| Main Level | 5pc Bathroom | Measurements not available | ||
| Main Level | Bedroom | 8'0'' x 13'6'' | ||
| Main Level | Bedroom | 9'1'' x 13'6'' | ||
| Main Level | Primary Bedroom | 10'7'' x 11'2'' | ||
| Main Level | 3pc Bathroom | Measurements not available | ||
| Main Level | Laundry Room | 6'11'' x 10'5'' | ||
| Main Level | Eat In Kitchen | 16'0'' x 10'5'' | ||
| Main Level | Dining Room | 10'0'' x 11'6'' | ||
| Main Level | Living Room | 17'7'' x 11'8'' |
https://www.realtor.ca/real-estate/28613679/25-lamers-crescent-new-lowell
Contact Us
Contact us for more information
Linda Knight
Broker
(705) 733-2200
www.lindaknight.ca/
www.facebook.com/TheLindaKnightTeam
ca.linkedin.com/in/angusrealestate
twitter.com/LindaKnightTeam
516 Bryne Drive, Unit I
Barrie, Ontario L4N 9P6
(705) 720-2200
(705) 733-2200

