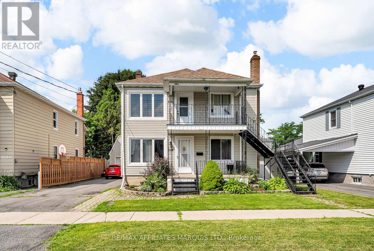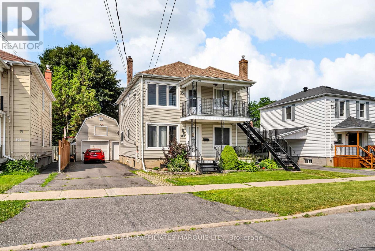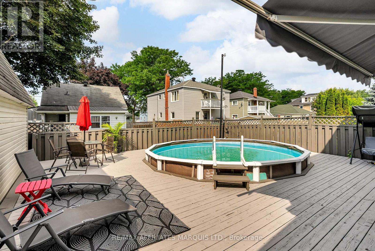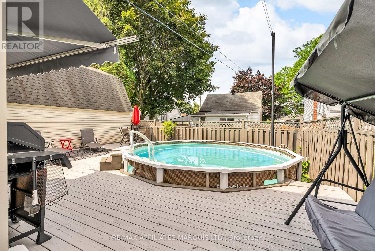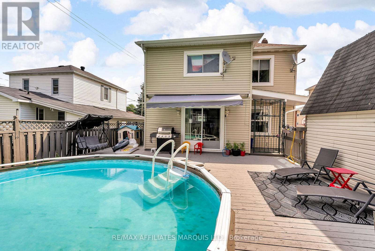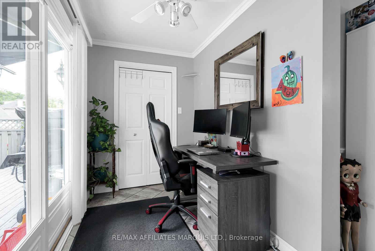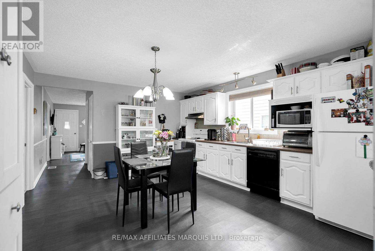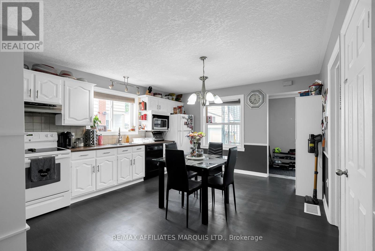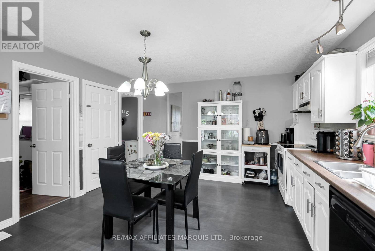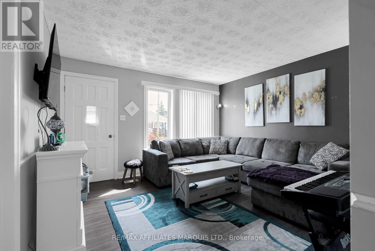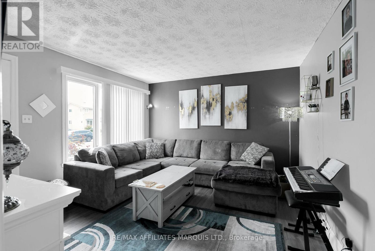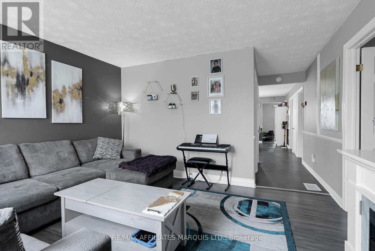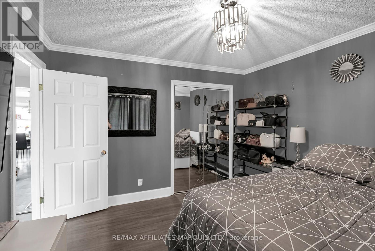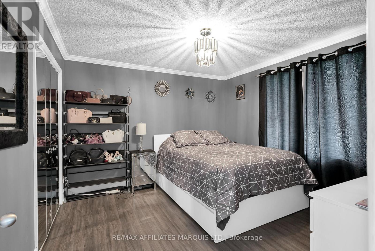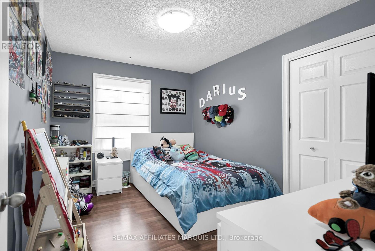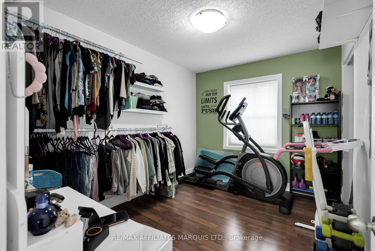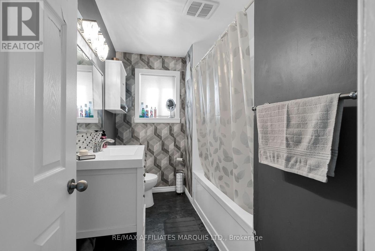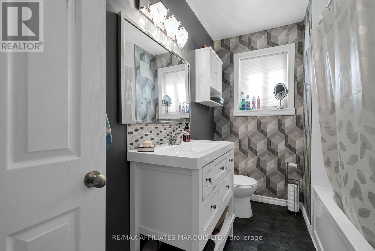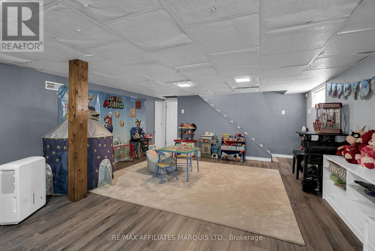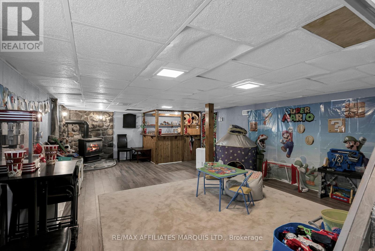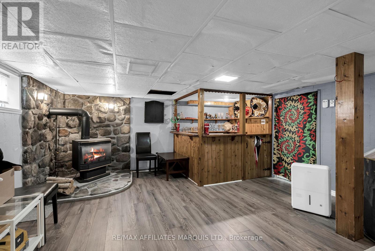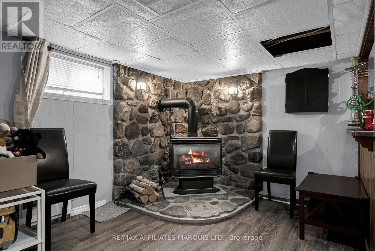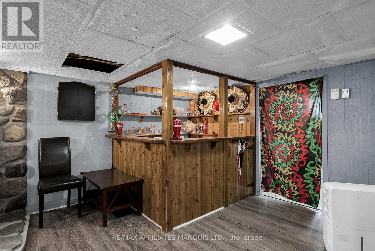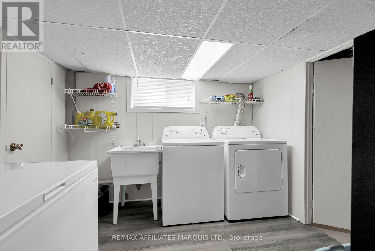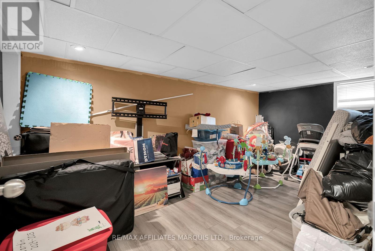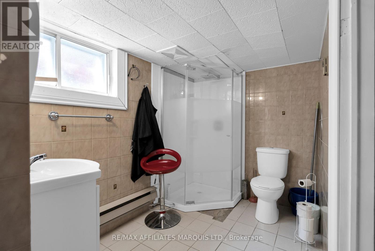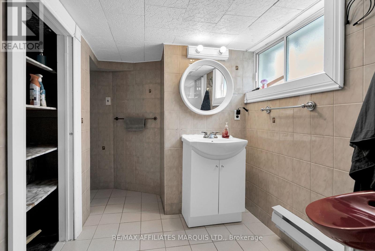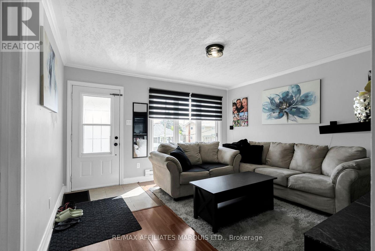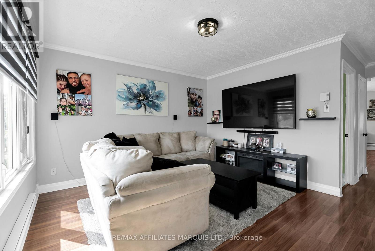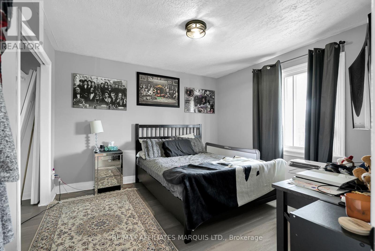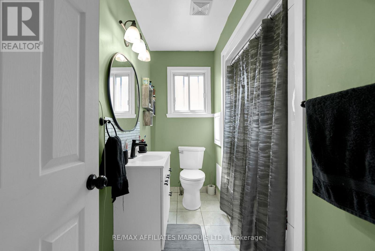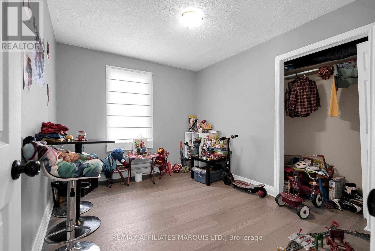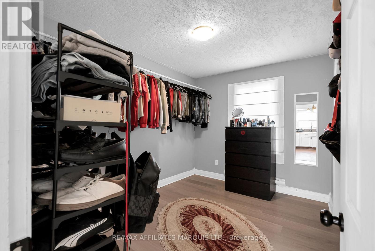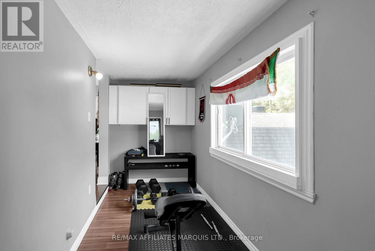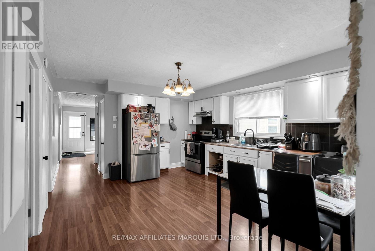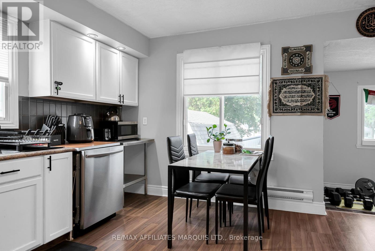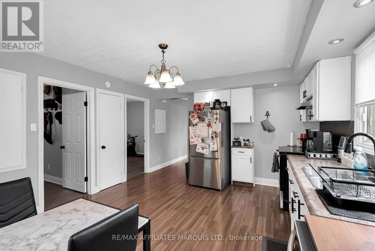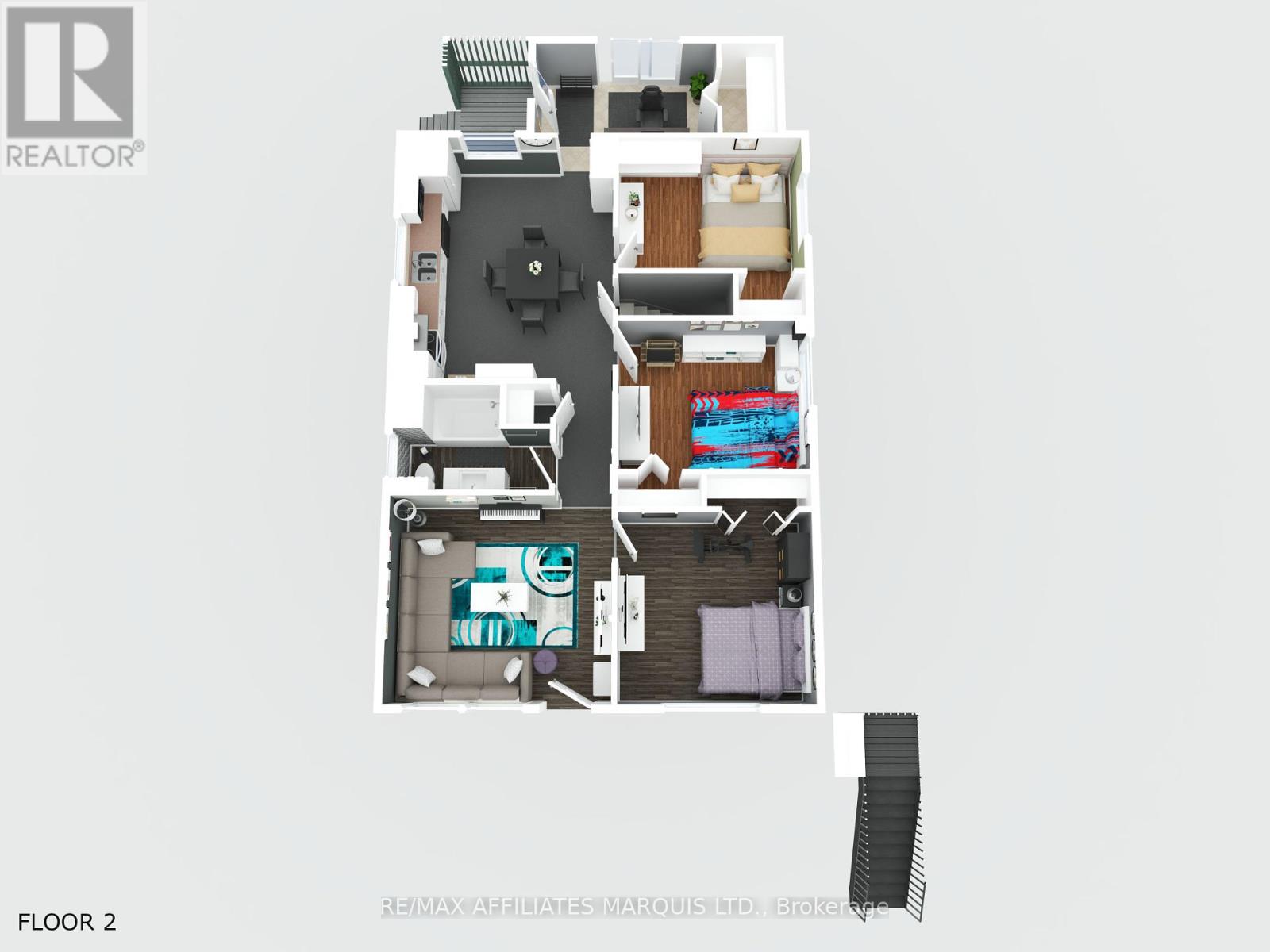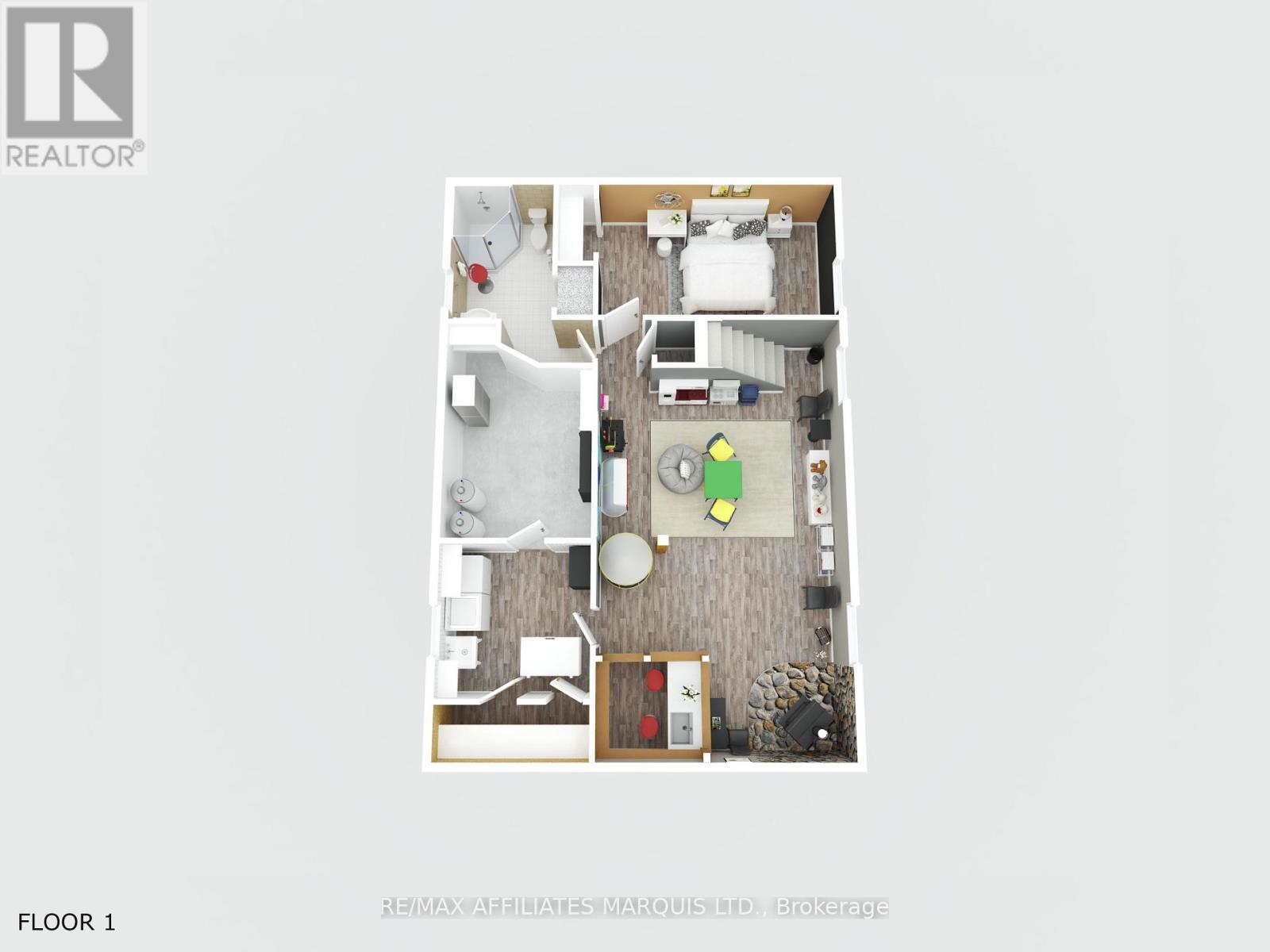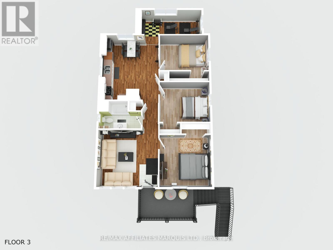506 Belmont Street Cornwall, Ontario K6H 5A1
$579,999
Updated Duplex in a Prime Location - Vacant on Closing! This well-maintained duplex is located in a fantastic neighbourhood within walking distance to schools, parks, shopping, and more. Whether you're looking to invest or live in one unit while renting the other, this property is a smart and flexible choice. The main-level unit features 3 bedrooms, a 4-piece bathroom, a bright separate living room, and a spacious kitchen and dining area that flows nicely for everyday living. Patio doors lead you out back to enjoy summer days around the above-ground pool surrounded by a large deck in the fully fenced yard. The finished basement offers even more living space with a rec room, gas fireplace, wet bar, den, a 3-piece bathroom & laundry room. Heated by forced air natural gas with central air for year-round comfort. The upper unit also includes 3 bedrooms, a 4-piece bath, a separate living room, and a functional kitchen/dining area. A bonus flex room at the back makes a perfect home office or workout space. This unit is heated by electric baseboard. Plenty of parking outside and a detached two-storey barn-style garage adds even more value for storage or hobbies. Both units will be vacant on closing, allowing you to set your own rents or move right in. A great opportunity for multi-generational living or an owner-occupied investment! (id:50886)
Property Details
| MLS® Number | X12287563 |
| Property Type | Multi-family |
| Community Name | 717 - Cornwall |
| Equipment Type | Water Heater |
| Parking Space Total | 4 |
| Pool Type | Above Ground Pool |
| Rental Equipment Type | Water Heater |
Building
| Bathroom Total | 3 |
| Bedrooms Above Ground | 6 |
| Bedrooms Total | 6 |
| Amenities | Fireplace(s) |
| Appliances | Garage Door Opener Remote(s) |
| Basement Development | Finished |
| Basement Type | N/a (finished) |
| Cooling Type | Central Air Conditioning |
| Exterior Finish | Vinyl Siding |
| Fireplace Present | Yes |
| Fireplace Total | 1 |
| Foundation Type | Concrete |
| Heating Fuel | Natural Gas |
| Heating Type | Forced Air |
| Stories Total | 2 |
| Size Interior | 1,500 - 2,000 Ft2 |
| Type | Duplex |
| Utility Water | Municipal Water |
Parking
| Detached Garage | |
| Garage |
Land
| Acreage | No |
| Sewer | Sanitary Sewer |
| Size Depth | 90 Ft |
| Size Frontage | 50 Ft |
| Size Irregular | 50 X 90 Ft |
| Size Total Text | 50 X 90 Ft |
Rooms
| Level | Type | Length | Width | Dimensions |
|---|---|---|---|---|
| Second Level | Living Room | 4.09 m | 3.82 m | 4.09 m x 3.82 m |
| Second Level | Primary Bedroom | 3.49 m | 3.46 m | 3.49 m x 3.46 m |
| Second Level | Bedroom 2 | 3.49 m | 2.83 m | 3.49 m x 2.83 m |
| Second Level | Bathroom | 2.9 m | 1.93 m | 2.9 m x 1.93 m |
| Second Level | Bedroom 3 | 3.48 m | 2.64 m | 3.48 m x 2.64 m |
| Second Level | Kitchen | 4.08 m | 6.92 m | 4.08 m x 6.92 m |
| Second Level | Other | 4.71 m | 1.99 m | 4.71 m x 1.99 m |
| Basement | Other | 4.53 m | 2.63 m | 4.53 m x 2.63 m |
| Basement | Bathroom | 1.93 m | 3.58 m | 1.93 m x 3.58 m |
| Basement | Utility Room | 2.72 m | 4.03 m | 2.72 m x 4.03 m |
| Basement | Recreational, Games Room | 4.53 m | 6.01 m | 4.53 m x 6.01 m |
| Basement | Laundry Room | 2.72 m | 2.72 m | 2.72 m x 2.72 m |
| Basement | Other | 4.53 m | 1.99 m | 4.53 m x 1.99 m |
| Main Level | Living Room | 4.05 m | 3.74 m | 4.05 m x 3.74 m |
| Main Level | Primary Bedroom | 3.53 m | 3.44 m | 3.53 m x 3.44 m |
| Main Level | Bathroom | 2.9 m | 2 m | 2.9 m x 2 m |
| Main Level | Bedroom 2 | 3.53 m | 2.83 m | 3.53 m x 2.83 m |
| Main Level | Kitchen | 4.04 m | 7 m | 4.04 m x 7 m |
| Main Level | Bedroom 3 | 3.53 m | 2.65 m | 3.53 m x 2.65 m |
| Main Level | Other | 3.53 m | 1.89 m | 3.53 m x 1.89 m |
https://www.realtor.ca/real-estate/28611130/506-belmont-street-cornwall-717-cornwall
Contact Us
Contact us for more information
Sue Stewart
Salesperson
649 Second St E
Cornwall, Ontario K6H 1Z7
(613) 938-8100
(613) 938-3295
Nada Kovinich
Broker
www.thekovinichgroup.com/
649 Second St E
Cornwall, Ontario K6H 1Z7
(613) 938-8100
(613) 938-3295

