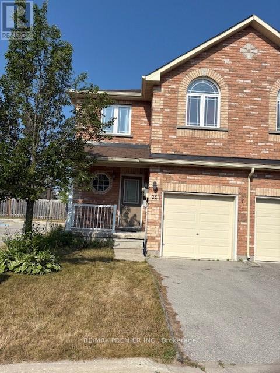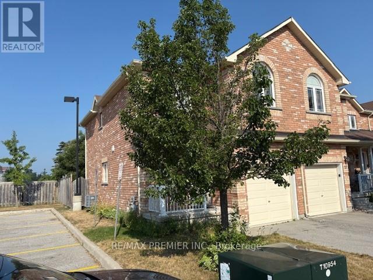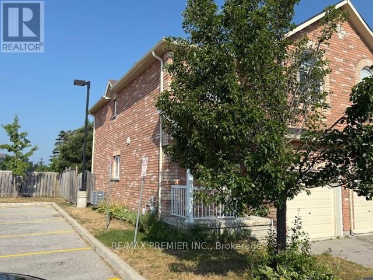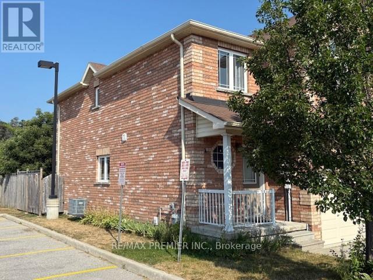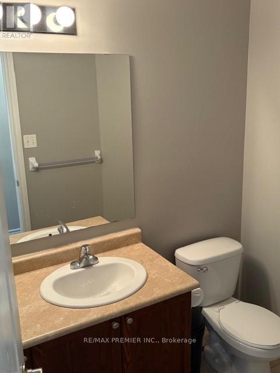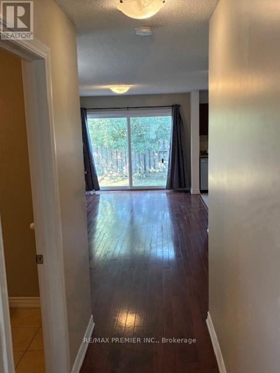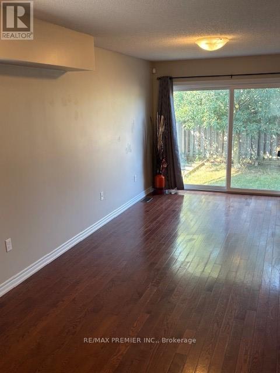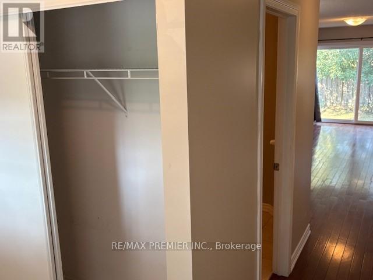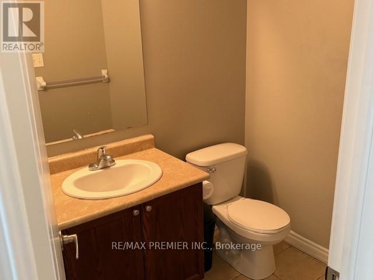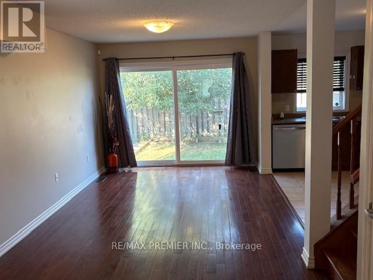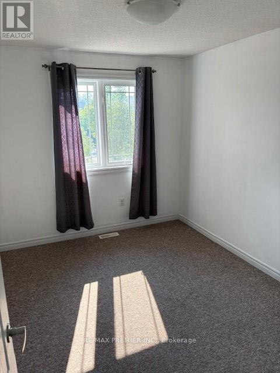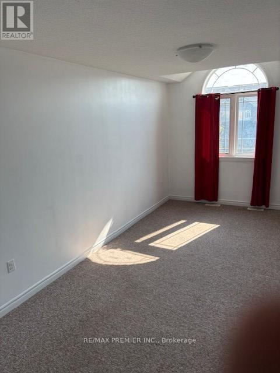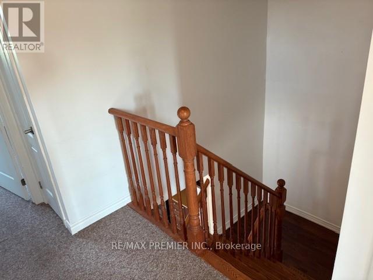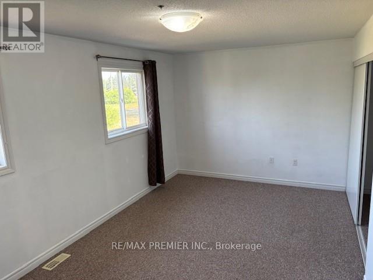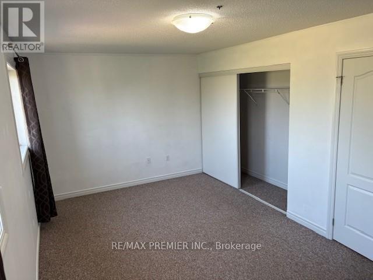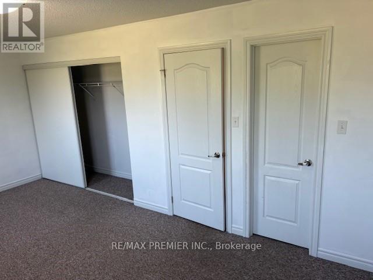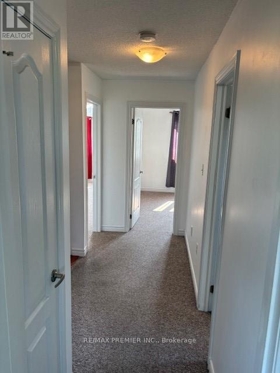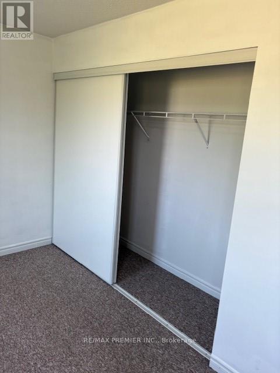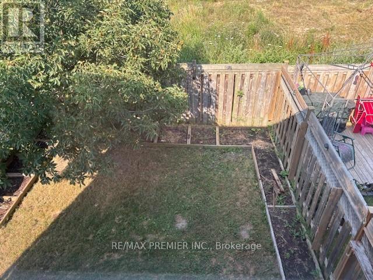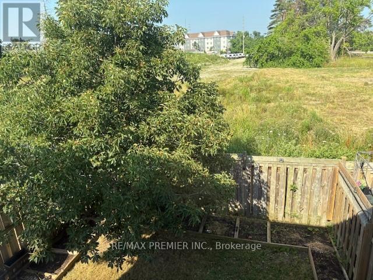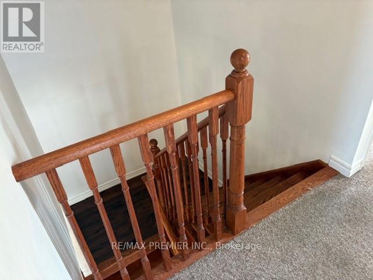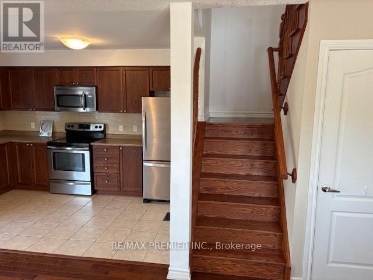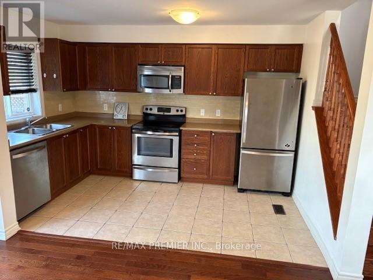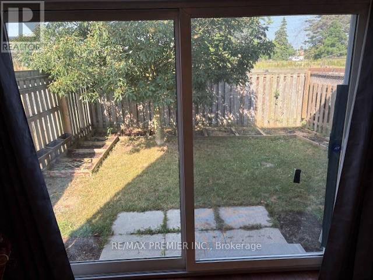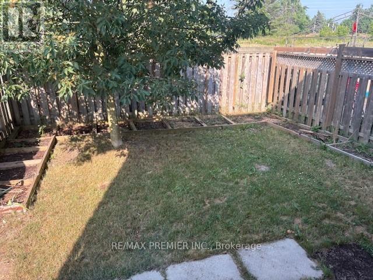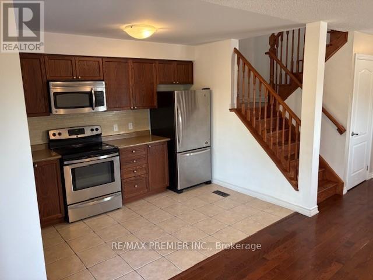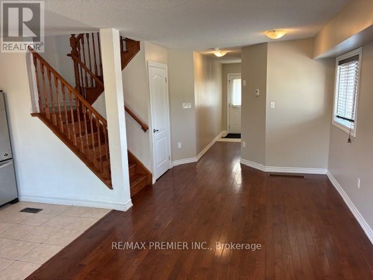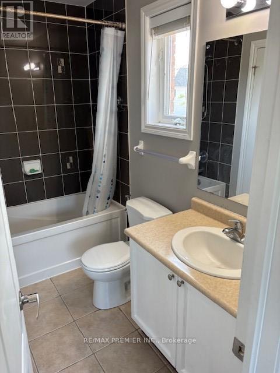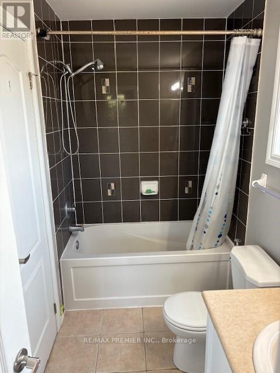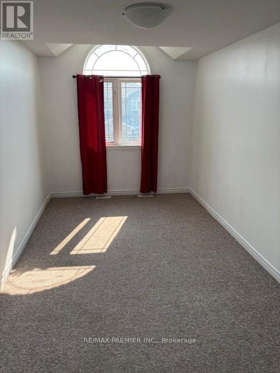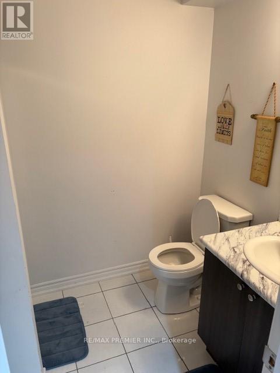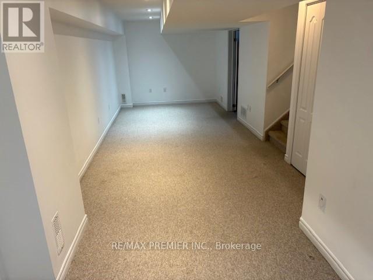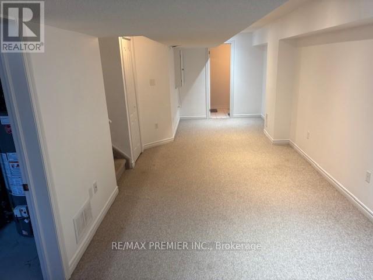25 Southwoods Crescent Barrie, Ontario L4N 9P8
3 Bedroom
3 Bathroom
1,200 - 1,399 ft2
Central Air Conditioning
Forced Air
$649,000Maintenance, Insurance
$258.63 Monthly
Maintenance, Insurance
$258.63 MonthlyBeautiful kept 3 bedroom townhouse end unit with private backyard, private driveway, and garage. Large bedrooms with closet, hardwood and ceramic on main floor. Freshly painted thru-out. Finished basement with 3 piece bathroom. Very bright & very spacious. Great neighbourhood, near most shops, close to schools, parks, and amenities. Shows great. (id:50886)
Property Details
| MLS® Number | S12291433 |
| Property Type | Single Family |
| Community Name | Holly |
| Community Features | Pets Allowed With Restrictions |
| Equipment Type | Water Heater |
| Features | Sump Pump |
| Parking Space Total | 2 |
| Rental Equipment Type | Water Heater |
Building
| Bathroom Total | 3 |
| Bedrooms Above Ground | 3 |
| Bedrooms Total | 3 |
| Appliances | Water Heater, Water Meter, Blinds, Dishwasher, Dryer, Microwave, Stove, Washer, Refrigerator |
| Basement Development | Finished |
| Basement Type | N/a (finished) |
| Cooling Type | Central Air Conditioning |
| Exterior Finish | Brick |
| Flooring Type | Hardwood, Ceramic, Carpeted |
| Half Bath Total | 1 |
| Heating Fuel | Natural Gas |
| Heating Type | Forced Air |
| Stories Total | 2 |
| Size Interior | 1,200 - 1,399 Ft2 |
| Type | Row / Townhouse |
Parking
| Attached Garage | |
| Garage |
Land
| Acreage | No |
Rooms
| Level | Type | Length | Width | Dimensions |
|---|---|---|---|---|
| Second Level | Primary Bedroom | 5.55 m | 3 m | 5.55 m x 3 m |
| Second Level | Bedroom 2 | 5.95 m | 2.7 m | 5.95 m x 2.7 m |
| Second Level | Bedroom 3 | 3.84 m | 2.75 m | 3.84 m x 2.75 m |
| Main Level | Living Room | 3.2 m | 3.05 m | 3.2 m x 3.05 m |
| Main Level | Dining Room | 3.2 m | 3.05 m | 3.2 m x 3.05 m |
| Main Level | Kitchen | 3.75 m | 2.35 m | 3.75 m x 2.35 m |
https://www.realtor.ca/real-estate/28619618/25-southwoods-crescent-barrie-holly-holly
Contact Us
Contact us for more information
Mario A. Dacosta
Salesperson
RE/MAX Premier Inc.
9100 Jane St Bldg L #77
Vaughan, Ontario L4K 0A4
9100 Jane St Bldg L #77
Vaughan, Ontario L4K 0A4
(416) 987-8000
(416) 987-8001

