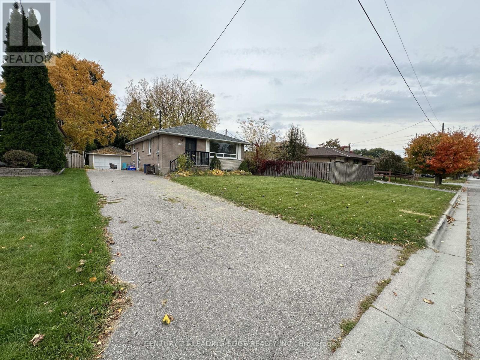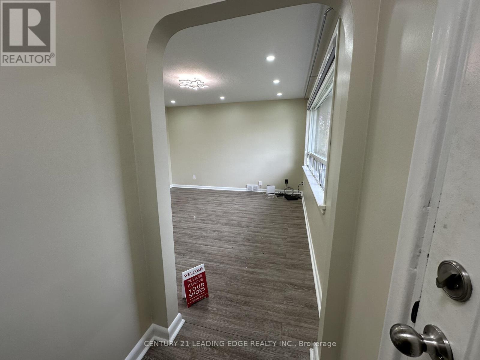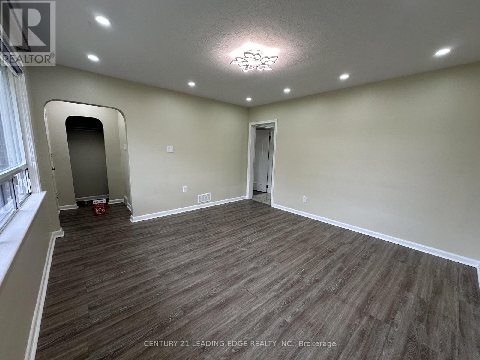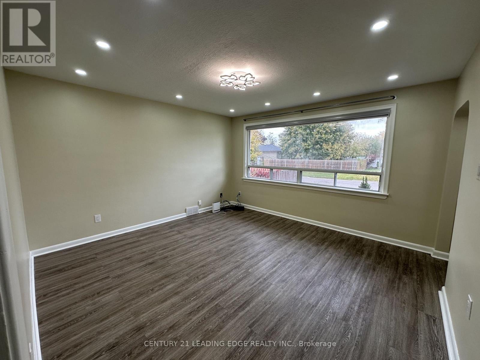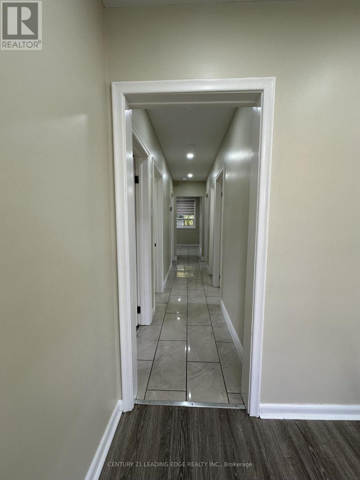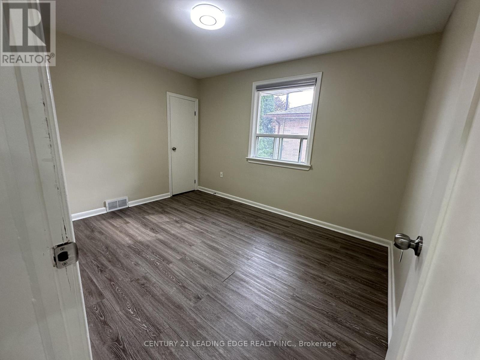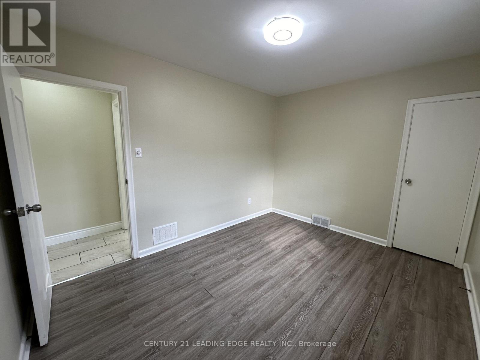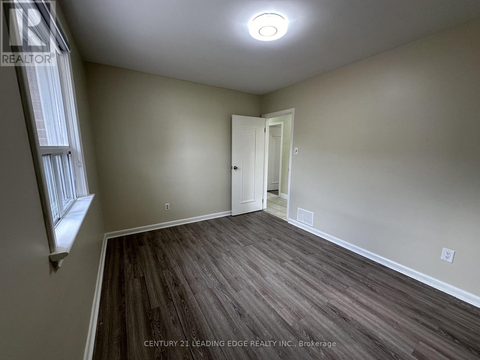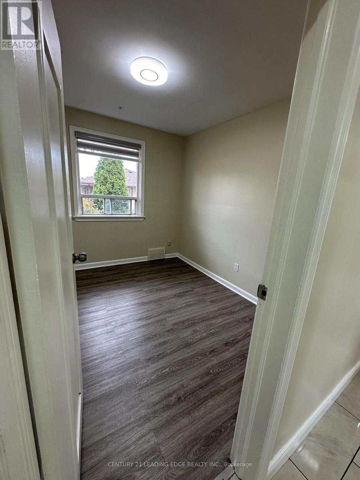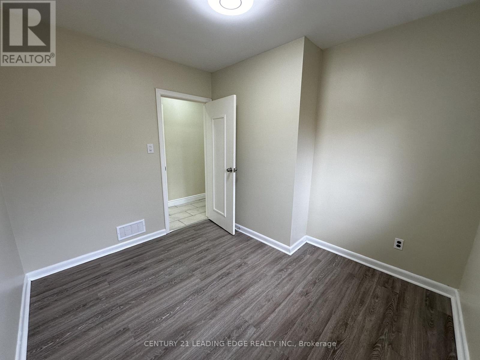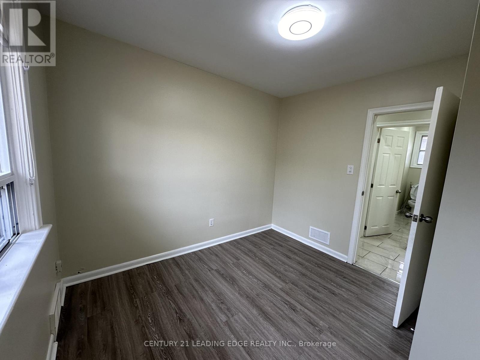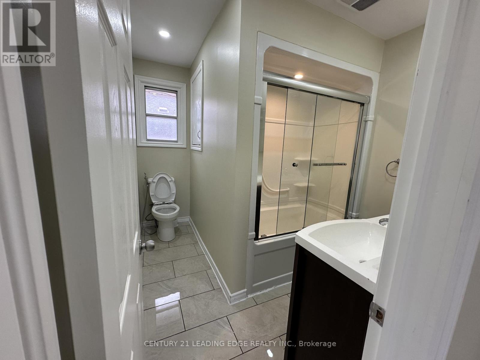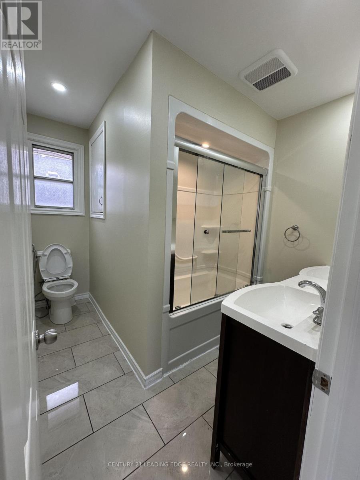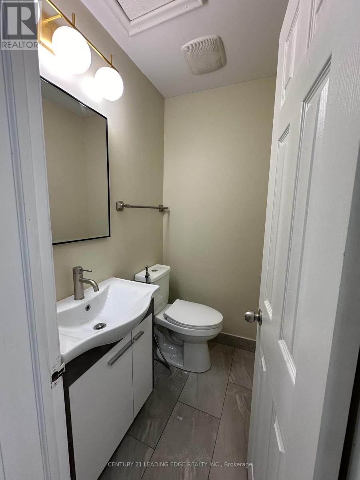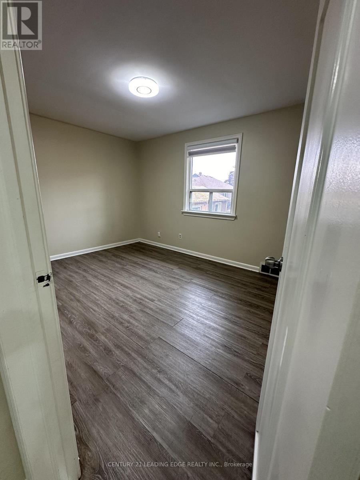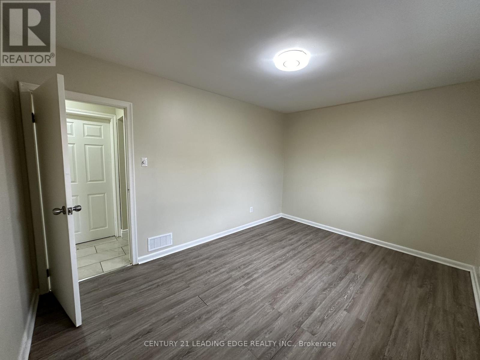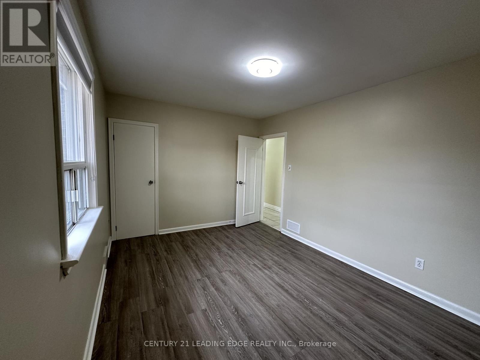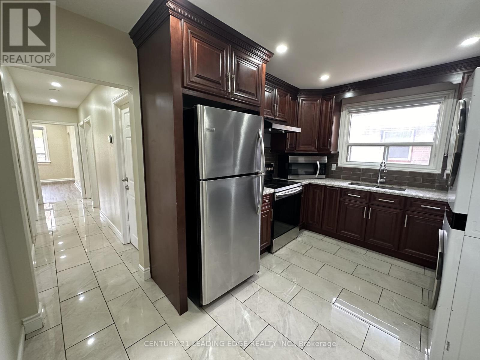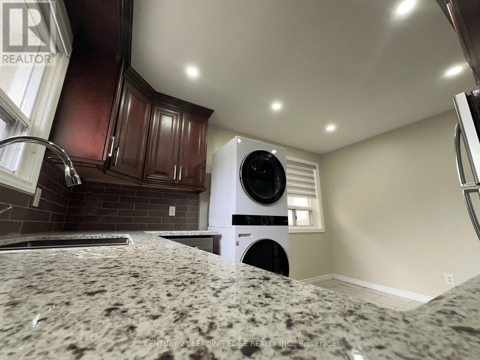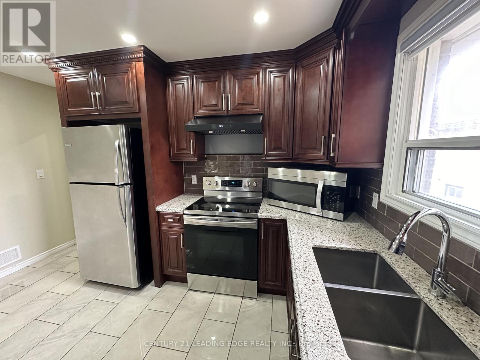Upper - 360 Guelph Street Oshawa, Ontario L1H 6J5
3 Bedroom
2 Bathroom
700 - 1,100 ft2
Bungalow
Central Air Conditioning
Forced Air
$2,349 Monthly
This Home Is Tucked Away In A Quiet Neighborhood. 3 Bedroom and 2 Washroom Main Floor of the Bungalow. 1.5 Insulated Block Garage With Hydro & Pot Lights. Stainless Steel Fridge, Stove, Dishwasher. Garden Shed. Laminate Floor Thru Out. Tall Cabinets, Backsplash, Granite Counter. Great Location. Close To Hwy 401. Walking Distance To Schools, Parks, Shopping, Donovan Recreation Complex And Churches. Tenant pays 65% of the Utilites. (id:50886)
Property Details
| MLS® Number | E12291006 |
| Property Type | Single Family |
| Community Name | Donevan |
| Amenities Near By | Place Of Worship, Schools, Golf Nearby |
| Features | Carpet Free |
| Parking Space Total | 3 |
Building
| Bathroom Total | 2 |
| Bedrooms Above Ground | 3 |
| Bedrooms Total | 3 |
| Architectural Style | Bungalow |
| Basement Features | Apartment In Basement |
| Basement Type | N/a |
| Construction Style Attachment | Detached |
| Cooling Type | Central Air Conditioning |
| Exterior Finish | Brick |
| Flooring Type | Laminate, Ceramic |
| Half Bath Total | 1 |
| Heating Fuel | Natural Gas |
| Heating Type | Forced Air |
| Stories Total | 1 |
| Size Interior | 700 - 1,100 Ft2 |
| Type | House |
| Utility Water | Municipal Water |
Parking
| Detached Garage | |
| Garage |
Land
| Acreage | No |
| Land Amenities | Place Of Worship, Schools, Golf Nearby |
| Sewer | Sanitary Sewer |
| Size Depth | 136 Ft ,6 In |
| Size Frontage | 45 Ft |
| Size Irregular | 45 X 136.5 Ft |
| Size Total Text | 45 X 136.5 Ft |
Rooms
| Level | Type | Length | Width | Dimensions |
|---|---|---|---|---|
| Main Level | Living Room | 4.49 m | 3.98 m | 4.49 m x 3.98 m |
| Main Level | Bedroom | 3.35 m | 3.36 m | 3.35 m x 3.36 m |
| Main Level | Kitchen | 3.43 m | 4.04 m | 3.43 m x 4.04 m |
| Main Level | Dining Room | 3.43 m | 4.04 m | 3.43 m x 4.04 m |
| Main Level | Primary Bedroom | 3.18 m | 4 m | 3.18 m x 4 m |
| Main Level | Bedroom 2 | 3.2 m | 3.89 m | 3.2 m x 3.89 m |
| Main Level | Bedroom 3 | 3.26 m | 2.86 m | 3.26 m x 2.86 m |
| Main Level | Family Room | 2.9 m | 6.23 m | 2.9 m x 6.23 m |
| Main Level | Kitchen | 2.9 m | 6.23 m | 2.9 m x 6.23 m |
| Main Level | Bedroom 4 | 3.57 m | 4.56 m | 3.57 m x 4.56 m |
| Main Level | Bedroom 5 | 4.32 m | 3.53 m | 4.32 m x 3.53 m |
Utilities
| Cable | Available |
| Electricity | Installed |
| Sewer | Installed |
https://www.realtor.ca/real-estate/28618745/upper-360-guelph-street-oshawa-donevan-donevan
Contact Us
Contact us for more information
Abu Bakr Jameel
Salesperson
www.sold.expert/
www.facebook.com/Sold.Expert/
x.com/soldexpert
www.linkedin.com/in/soldexpert/
Century 21 Leading Edge Realty Inc.
1825 Markham Rd. Ste. 301
Toronto, Ontario M1B 4Z9
1825 Markham Rd. Ste. 301
Toronto, Ontario M1B 4Z9
(416) 298-6000
(416) 298-6910
leadingedgerealty.c21.ca/

