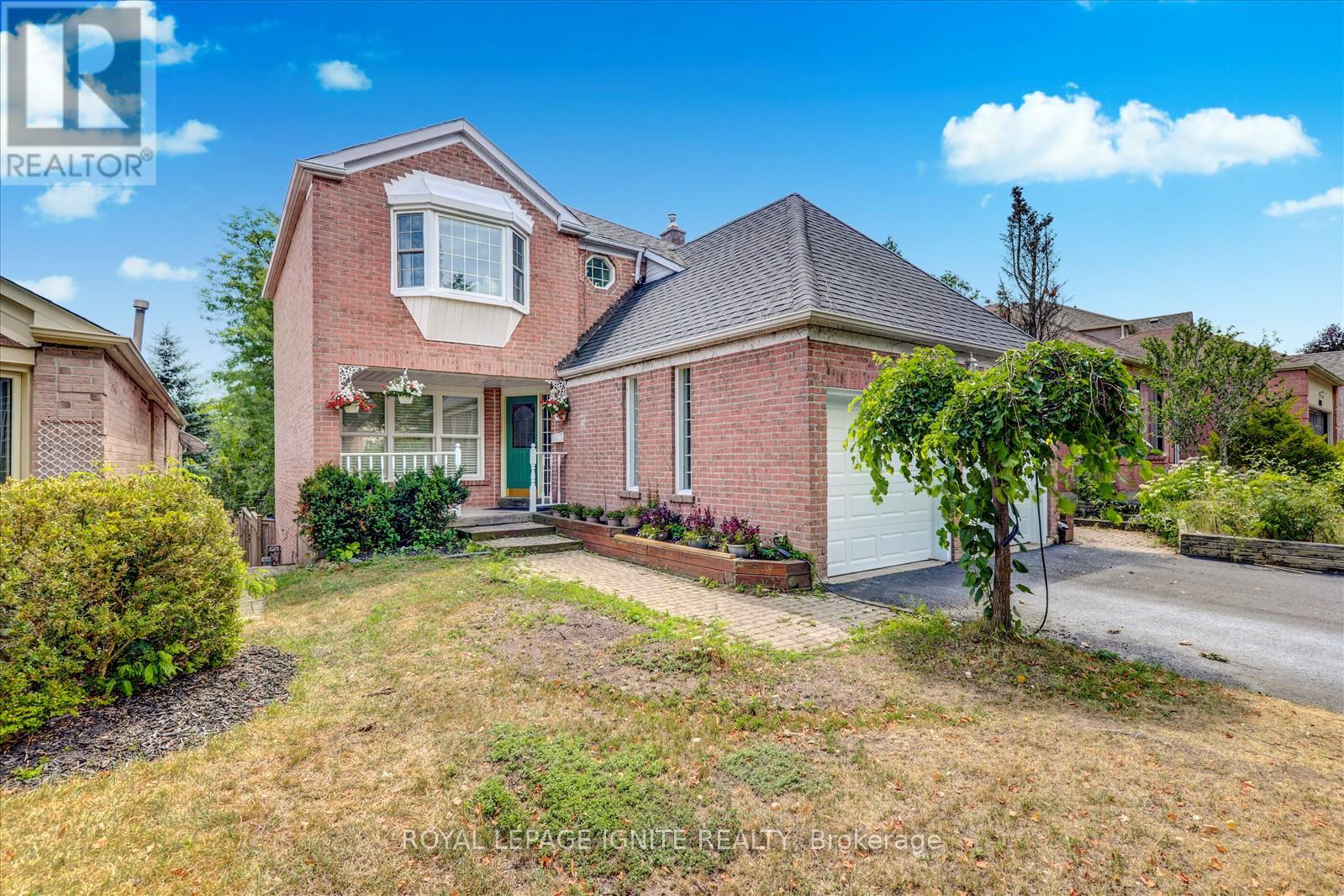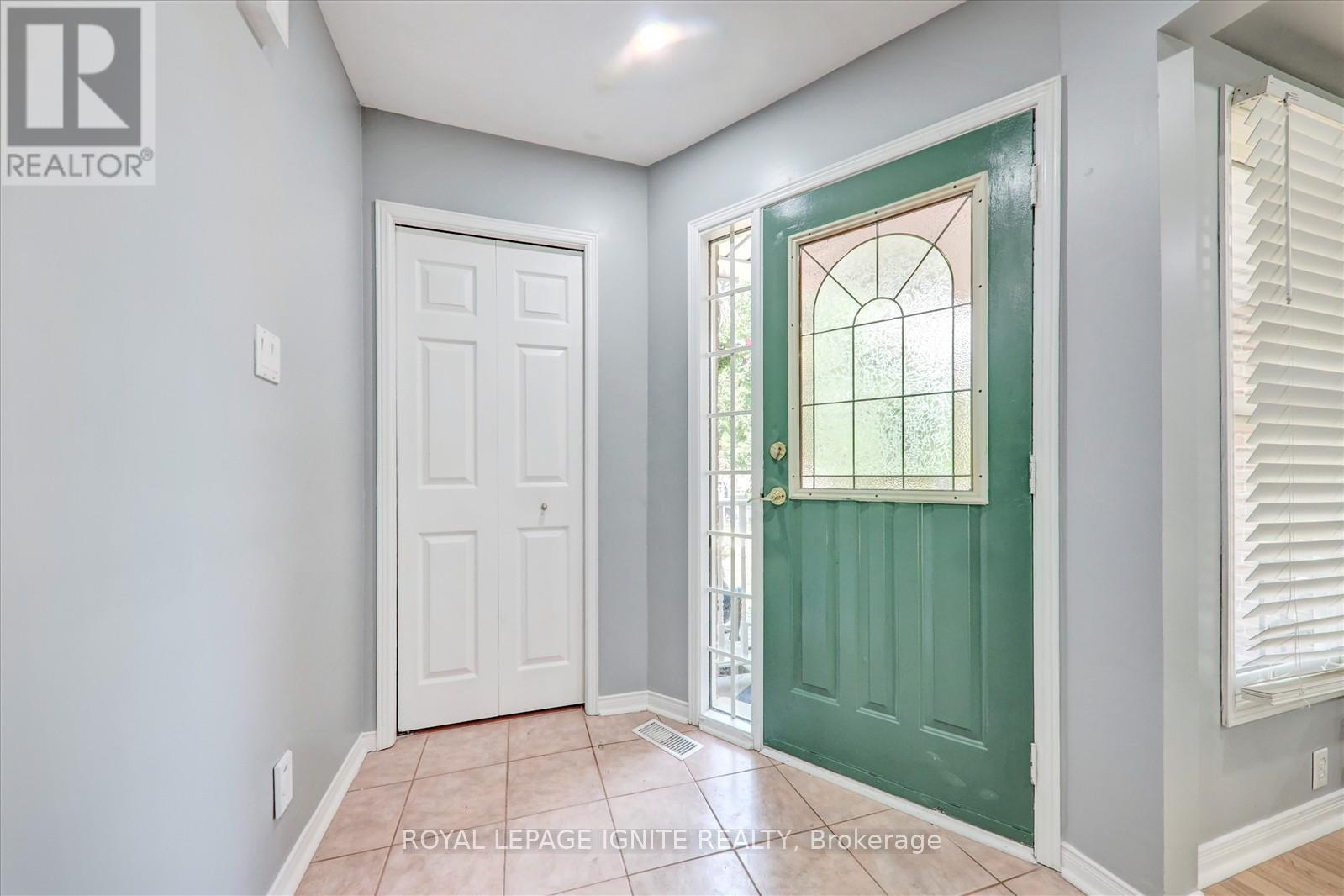1007 Maury Crescent Pickering, Ontario L1X 1P7
5 Bedroom
4 Bathroom
1,500 - 2,000 ft2
Fireplace
Inground Pool
Central Air Conditioning
Other
$1,099,000
Beautifully updated 2-storey detached home in a prime Pickering location! Steps to shopping malls, French schools, parks, and transit. Enjoy a newly renovated kitchen and bathroom, double garage, and a private backyard with a swimming pool. Bonus: walk-out basement with income potential. Ideal for families or investors. Dont miss this opportunity! (id:50886)
Property Details
| MLS® Number | E12293604 |
| Property Type | Single Family |
| Community Name | Liverpool |
| Amenities Near By | Hospital, Public Transit, Schools |
| Community Features | School Bus |
| Parking Space Total | 6 |
| Pool Type | Inground Pool |
Building
| Bathroom Total | 4 |
| Bedrooms Above Ground | 3 |
| Bedrooms Below Ground | 2 |
| Bedrooms Total | 5 |
| Age | 31 To 50 Years |
| Appliances | All |
| Basement Development | Finished |
| Basement Features | Walk Out |
| Basement Type | N/a (finished) |
| Construction Style Attachment | Detached |
| Cooling Type | Central Air Conditioning |
| Exterior Finish | Brick, Shingles |
| Fireplace Present | Yes |
| Flooring Type | Laminate, Carpeted |
| Foundation Type | Brick |
| Half Bath Total | 1 |
| Heating Fuel | Natural Gas |
| Heating Type | Other |
| Stories Total | 2 |
| Size Interior | 1,500 - 2,000 Ft2 |
| Type | House |
| Utility Water | Municipal Water |
Parking
| Attached Garage | |
| Garage |
Land
| Acreage | No |
| Fence Type | Fenced Yard |
| Land Amenities | Hospital, Public Transit, Schools |
| Sewer | Sanitary Sewer |
| Size Depth | 110 Ft ,8 In |
| Size Frontage | 42 Ft ,8 In |
| Size Irregular | 42.7 X 110.7 Ft ; 42.69 Ft X 101.81 Ft X40.37 Ft X110.61ft |
| Size Total Text | 42.7 X 110.7 Ft ; 42.69 Ft X 101.81 Ft X40.37 Ft X110.61ft |
| Zoning Description | Residential |
Rooms
| Level | Type | Length | Width | Dimensions |
|---|---|---|---|---|
| Second Level | Bedroom 3 | 2.99 m | 2.99 m | 2.99 m x 2.99 m |
| Basement | Bedroom 4 | 2.8 m | 2.58 m | 2.8 m x 2.58 m |
| Basement | Bedroom 5 | 2.7 m | 3.22 m | 2.7 m x 3.22 m |
| Basement | Kitchen | 4.7 m | 3.25 m | 4.7 m x 3.25 m |
| Main Level | Living Room | 6.34 m | 3.12 m | 6.34 m x 3.12 m |
| Main Level | Dining Room | 3.2 m | 3.2 m | 3.2 m x 3.2 m |
| Main Level | Kitchen | 5.63 m | 2.69 m | 5.63 m x 2.69 m |
| Main Level | Primary Bedroom | 5.43 m | 3.14 m | 5.43 m x 3.14 m |
| Main Level | Bedroom 2 | 3.83 m | 2.99 m | 3.83 m x 2.99 m |
Utilities
| Cable | Installed |
| Electricity | Installed |
| Sewer | Installed |
https://www.realtor.ca/real-estate/28624293/1007-maury-crescent-pickering-liverpool-liverpool
Contact Us
Contact us for more information
Majury Vimalan Kailasapillai
Salesperson
Royal LePage Ignite Realty
D2 - 795 Milner Avenue
Toronto, Ontario M1B 3C3
D2 - 795 Milner Avenue
Toronto, Ontario M1B 3C3
(416) 282-3333
(416) 272-3333
www.igniterealty.ca















































































