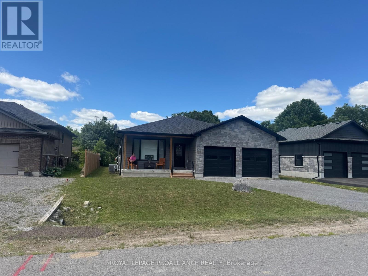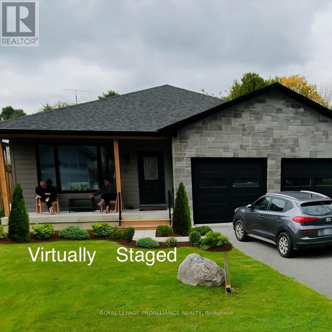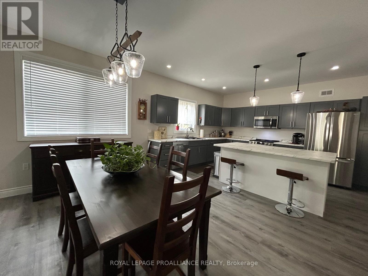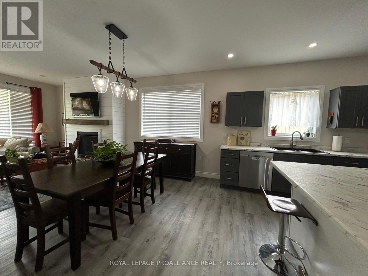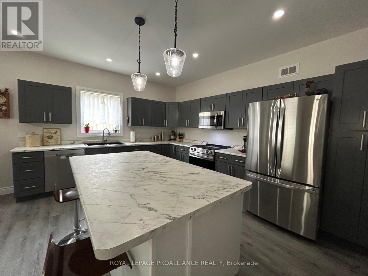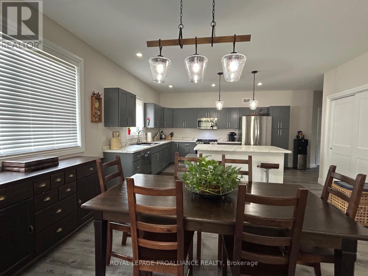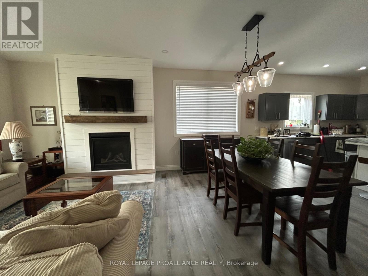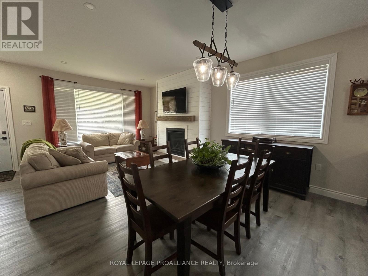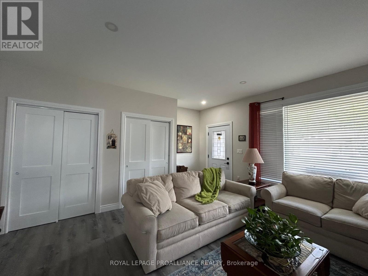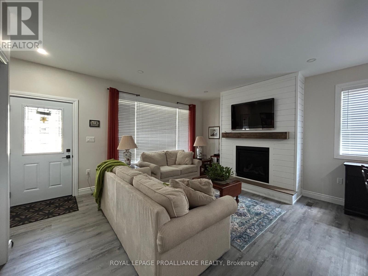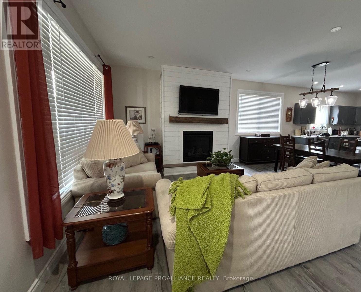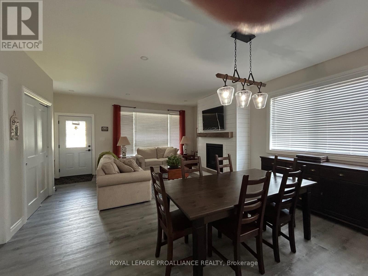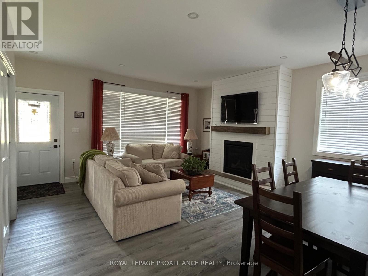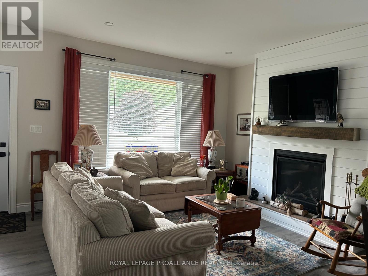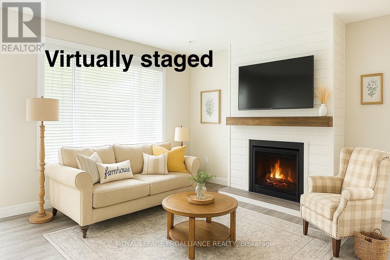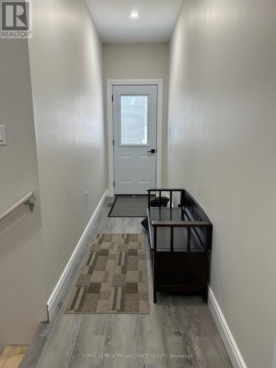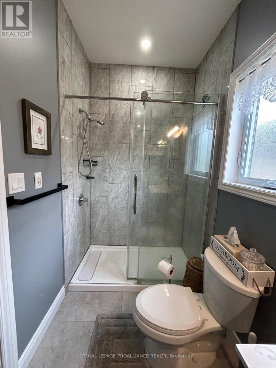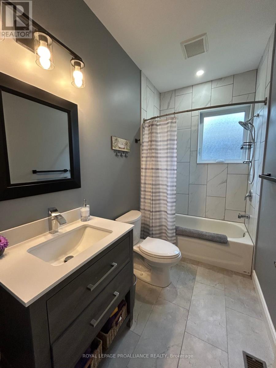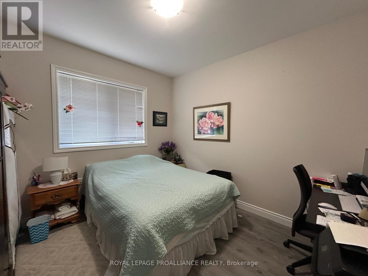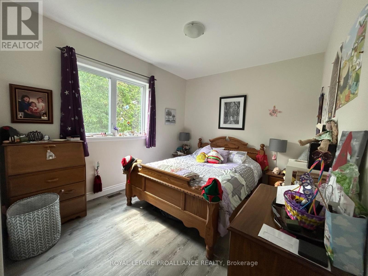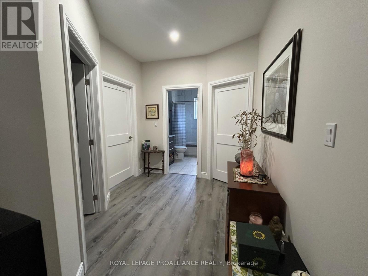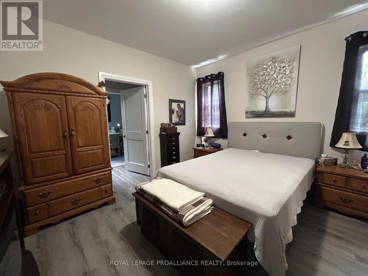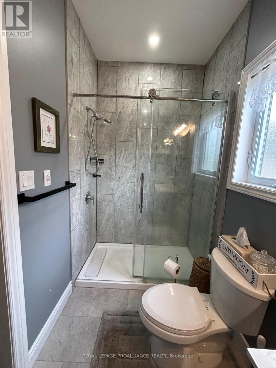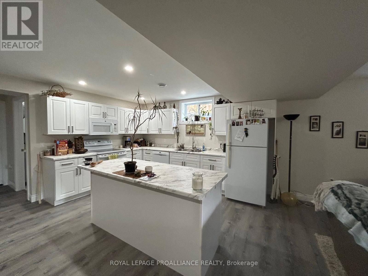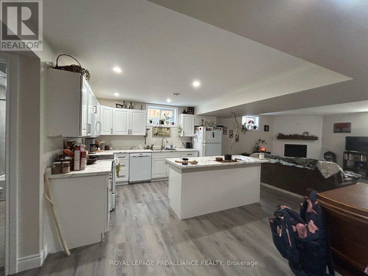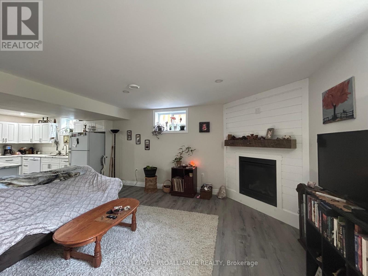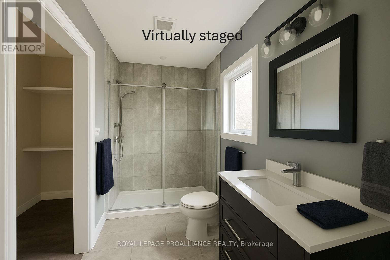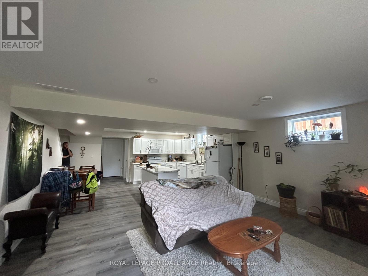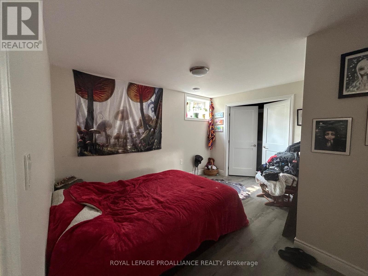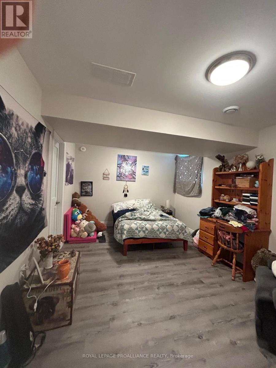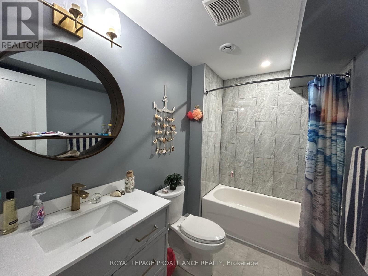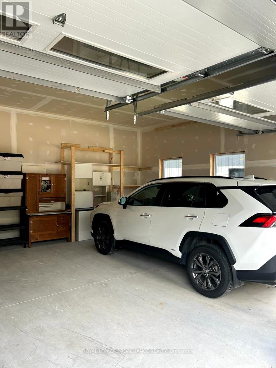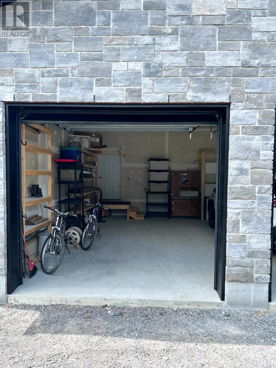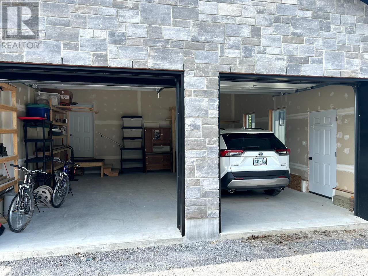47 South Maloney St Street N Marmora And Lake, Ontario K0K 2M0
$699,900
Ideal for multi-generational living- Move in ready home in quiet village subdivision. If you're looking for the perfect home to accommodate your extended family -whether it's senior parents or young adults starting out-this beautifully maintained, three-year-old home is a must-see. Located in a quiet subdivision in the village, it features a tasteful, low-maintenance exterior accented with stone and a charming front porch facing east to enjoy the morning sun. A spacious double-car garage adds practicality and curb appeal. Built just three years ago, this home offers modern construction, low maintenance, and efficient, affordable gas heating, perfect for comfortable year-round living. Inside, you'll find a warm and welcoming open-concept layout featuring a cozy living room with a gas fireplace, a generous dining area, and a well-appointed kitchen with stainless steel appliances, an oversized island, and more than ample cabinetry, a separate pantry. The main floor also includes a tiled four-piece bathroom, a spacious primary bedroom with a private three-piece en-suite and laundry area, two additional guest bedrooms, and interior access to the garage and lower level. The fully finished lower level is ideal for multi-generational living, offering a separate living space complete with it's own kitchen, a comfortable living room with fireplace, two bedrooms, a storage area, and a private walk-out to the garage and side yard. See virtually altered photo to show potential of yard. (id:50886)
Property Details
| MLS® Number | X12294675 |
| Property Type | Single Family |
| Community Name | Marmora Ward |
| Amenities Near By | Beach, Place Of Worship |
| Community Features | Community Centre |
| Equipment Type | None |
| Features | Level, In-law Suite |
| Parking Space Total | 4 |
| Rental Equipment Type | None |
| Structure | Deck |
Building
| Bathroom Total | 3 |
| Bedrooms Above Ground | 3 |
| Bedrooms Below Ground | 2 |
| Bedrooms Total | 5 |
| Age | 0 To 5 Years |
| Amenities | Fireplace(s) |
| Appliances | Garage Door Opener Remote(s), Water Heater, Water Meter, Dishwasher, Garage Door Opener, Two Stoves, Two Refrigerators |
| Architectural Style | Bungalow |
| Basement Features | Apartment In Basement |
| Basement Type | Full |
| Construction Style Attachment | Detached |
| Cooling Type | Central Air Conditioning, Air Exchanger |
| Exterior Finish | Stone, Vinyl Siding |
| Fire Protection | Smoke Detectors |
| Fireplace Present | Yes |
| Fireplace Total | 2 |
| Foundation Type | Concrete, Insulated Concrete Forms |
| Heating Fuel | Natural Gas |
| Heating Type | Forced Air |
| Stories Total | 1 |
| Size Interior | 1,100 - 1,500 Ft2 |
| Type | House |
| Utility Water | Municipal Water |
Parking
| Attached Garage | |
| Garage |
Land
| Acreage | No |
| Land Amenities | Beach, Place Of Worship |
| Sewer | Sanitary Sewer |
| Size Depth | 102 Ft ,7 In |
| Size Frontage | 60 Ft |
| Size Irregular | 60 X 102.6 Ft |
| Size Total Text | 60 X 102.6 Ft |
| Surface Water | Lake/pond |
Rooms
| Level | Type | Length | Width | Dimensions |
|---|---|---|---|---|
| Lower Level | Bathroom | 2.82 m | 1.5 m | 2.82 m x 1.5 m |
| Lower Level | Bedroom | 3.3 m | 2.82 m | 3.3 m x 2.82 m |
| Lower Level | Bedroom | 3.3 m | 4.52 m | 3.3 m x 4.52 m |
| Lower Level | Utility Room | 4.85 m | 2.54 m | 4.85 m x 2.54 m |
| Lower Level | Kitchen | 4.52 m | 4.47 m | 4.52 m x 4.47 m |
| Lower Level | Living Room | 4.85 m | 4.47 m | 4.85 m x 4.47 m |
| Main Level | Living Room | 4.67 m | 4.6 m | 4.67 m x 4.6 m |
| Main Level | Dining Room | 5.28 m | 1.47 m | 5.28 m x 1.47 m |
| Main Level | Kitchen | 5.84 m | 4.62 m | 5.84 m x 4.62 m |
| Main Level | Primary Bedroom | 3.78 m | 4.01 m | 3.78 m x 4.01 m |
| Main Level | Bedroom 2 | 3.56 m | 3.05 m | 3.56 m x 3.05 m |
| Main Level | Bedroom 3 | 2.77 m | 3.23 m | 2.77 m x 3.23 m |
| Main Level | Bathroom | 2.82 m | 1.55 m | 2.82 m x 1.55 m |
| Main Level | Bathroom | 1.43 m | 4.01 m | 1.43 m x 4.01 m |
Contact Us
Contact us for more information
Mary Provost
Salesperson
(613) 922-6180
388 Glen Allen Road, Unit Rr#1
Marmora, Ontario K0K 2M0
(613) 472-1668
(613) 472-1856
www.discoverroyallepage.com/

