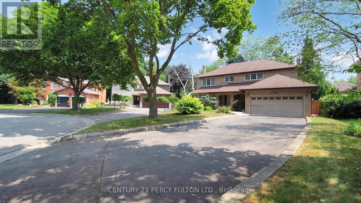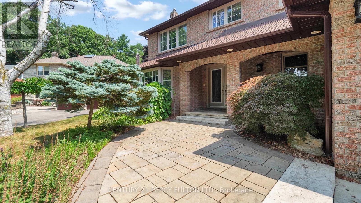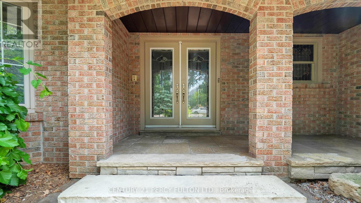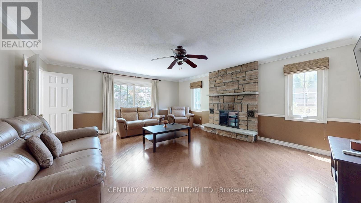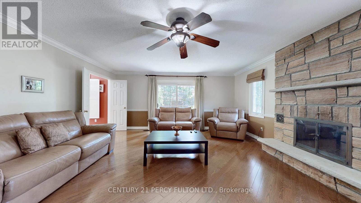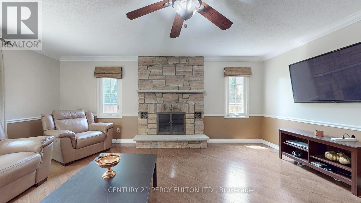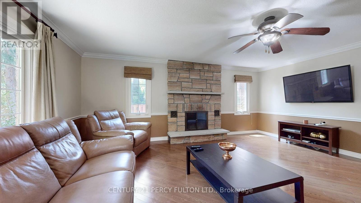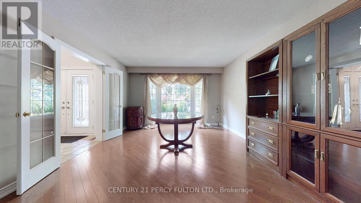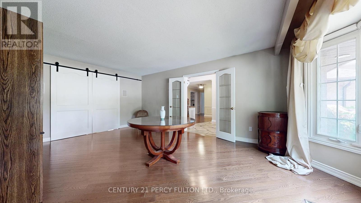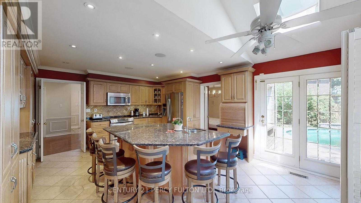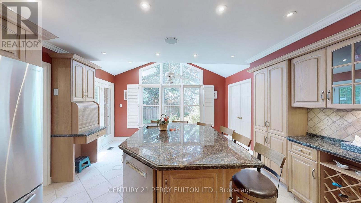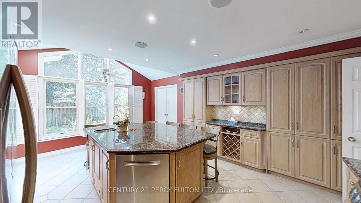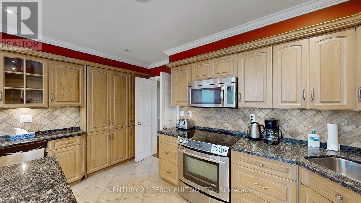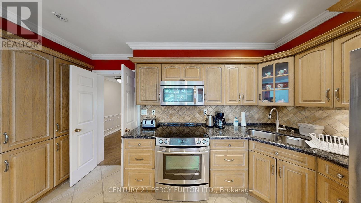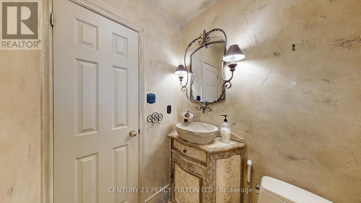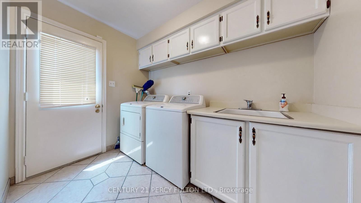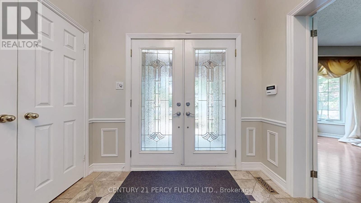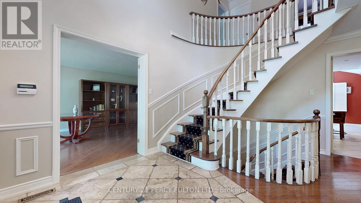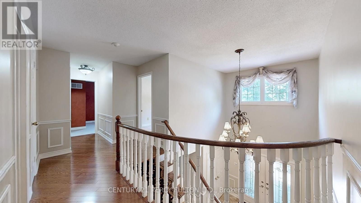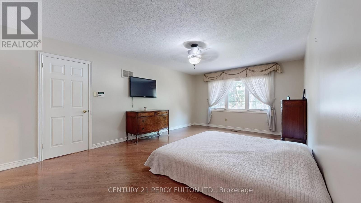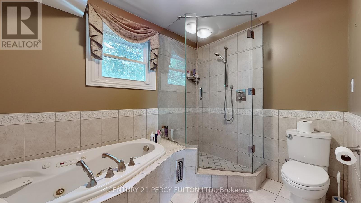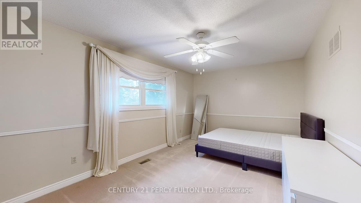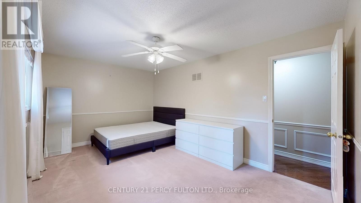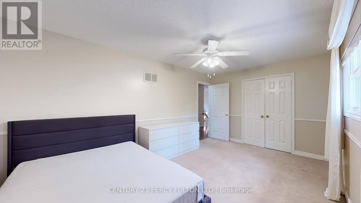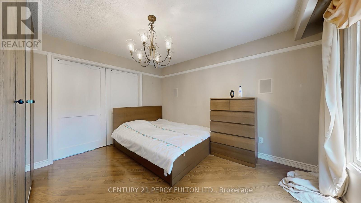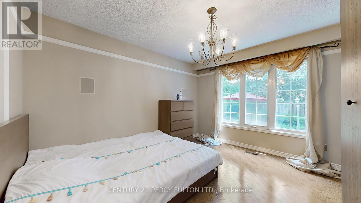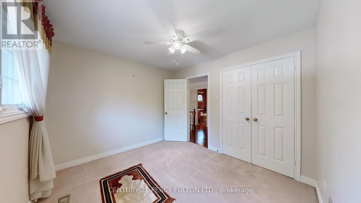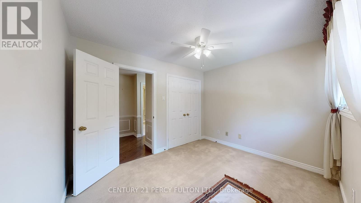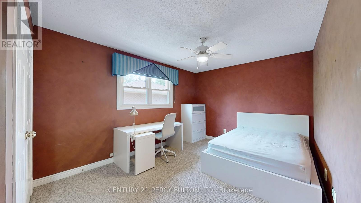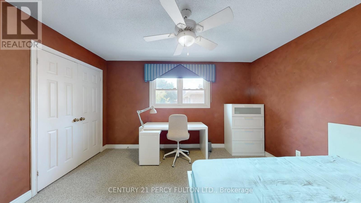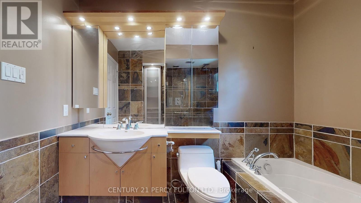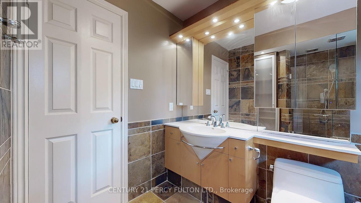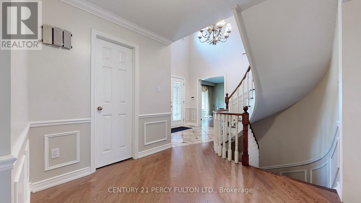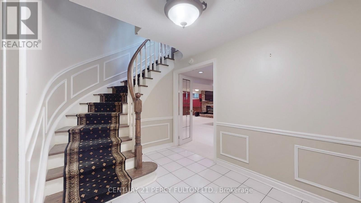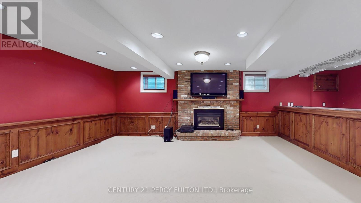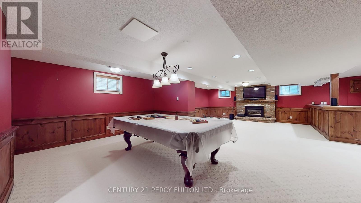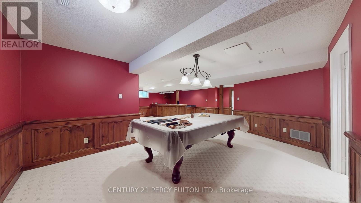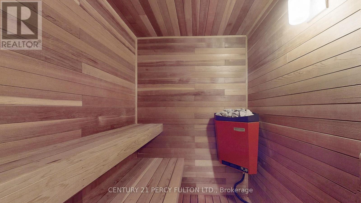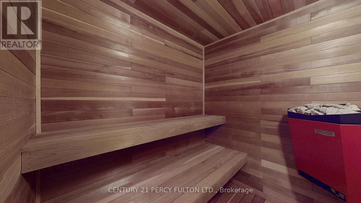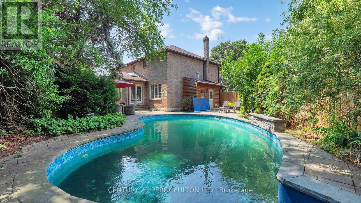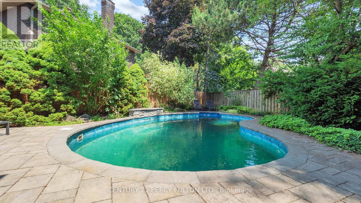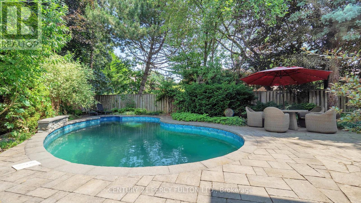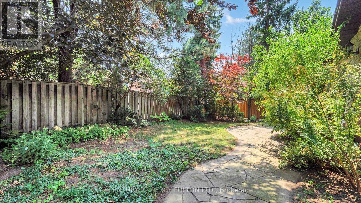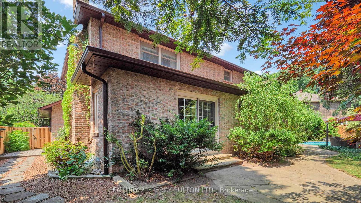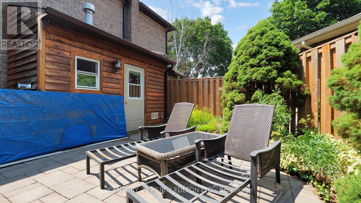1746 The Loft Mississauga, Ontario L5L 3H5
6 Bedroom
4 Bathroom
2,500 - 3,000 ft2
Fireplace
Inground Pool
Central Air Conditioning
Forced Air
Landscaped, Lawn Sprinkler
$5,300 Monthly
Immaculate Pool House Gem backing into Ravine/Conservation. Extra Long Private Driveway. Cottage Living right in the city in the one the most prestigious Neighbourhoods, Steps To U Of T. Too many Features to list. Won't Dissapoint. Heated pool W/ water fall, Dry Sauna, Built/in indoor & outdoor Speakers.Landscaped patio walkway / Sprinkler system/Pool Table, 2 Fireplaces. (id:50886)
Property Details
| MLS® Number | W12294684 |
| Property Type | Single Family |
| Community Name | Erin Mills |
| Amenities Near By | Park, Schools |
| Features | Cul-de-sac, Wooded Area, Conservation/green Belt, Paved Yard, Sauna |
| Parking Space Total | 8 |
| Pool Type | Inground Pool |
| Structure | Patio(s) |
Building
| Bathroom Total | 4 |
| Bedrooms Above Ground | 4 |
| Bedrooms Below Ground | 2 |
| Bedrooms Total | 6 |
| Appliances | Oven - Built-in, Central Vacuum, Furniture, Sauna |
| Basement Development | Finished |
| Basement Type | N/a (finished) |
| Construction Style Attachment | Detached |
| Cooling Type | Central Air Conditioning |
| Exterior Finish | Brick, Concrete |
| Fireplace Present | Yes |
| Fireplace Total | 2 |
| Flooring Type | Hardwood, Carpeted |
| Foundation Type | Concrete |
| Half Bath Total | 1 |
| Heating Fuel | Natural Gas |
| Heating Type | Forced Air |
| Stories Total | 2 |
| Size Interior | 2,500 - 3,000 Ft2 |
| Type | House |
| Utility Water | Municipal Water |
Parking
| Garage |
Land
| Acreage | No |
| Fence Type | Fenced Yard |
| Land Amenities | Park, Schools |
| Landscape Features | Landscaped, Lawn Sprinkler |
| Sewer | Sanitary Sewer |
| Size Depth | 124 Ft ,4 In |
| Size Frontage | 49 Ft ,3 In |
| Size Irregular | 49.3 X 124.4 Ft |
| Size Total Text | 49.3 X 124.4 Ft |
Rooms
| Level | Type | Length | Width | Dimensions |
|---|---|---|---|---|
| Second Level | Primary Bedroom | 3.96 m | 5.79 m | 3.96 m x 5.79 m |
| Second Level | Bedroom 2 | 4.88 m | 5.94 m | 4.88 m x 5.94 m |
| Second Level | Bedroom 3 | 3.12 m | 3.96 m | 3.12 m x 3.96 m |
| Second Level | Bedroom 4 | 3.28 m | 2.97 m | 3.28 m x 2.97 m |
| Basement | Bedroom | 3.89 m | 3.05 m | 3.89 m x 3.05 m |
| Basement | Recreational, Games Room | 9.14 m | 7.62 m | 9.14 m x 7.62 m |
| Basement | Bedroom | 2.36 m | 3.89 m | 2.36 m x 3.89 m |
| Main Level | Dining Room | 3.51 m | 3.73 m | 3.51 m x 3.73 m |
| Main Level | Kitchen | 4.34 m | 5.79 m | 4.34 m x 5.79 m |
| Main Level | Family Room | 5.18 m | 5.72 m | 5.18 m x 5.72 m |
https://www.realtor.ca/real-estate/28626707/1746-the-loft-mississauga-erin-mills-erin-mills
Contact Us
Contact us for more information
Siamak Haghighi
Salesperson
Century 21 Percy Fulton Ltd.
2911 Kennedy Road
Toronto, Ontario M1V 1S8
2911 Kennedy Road
Toronto, Ontario M1V 1S8
(416) 298-8200
(416) 298-6602
HTTP://www.c21percyfulton.com

